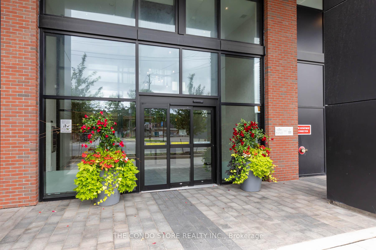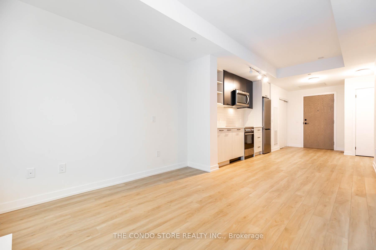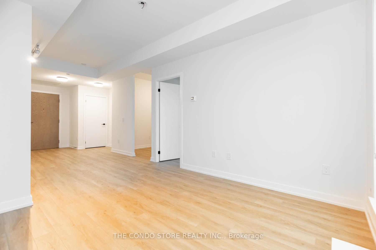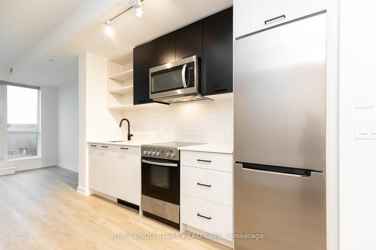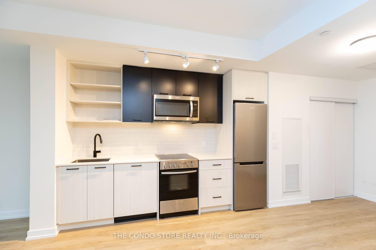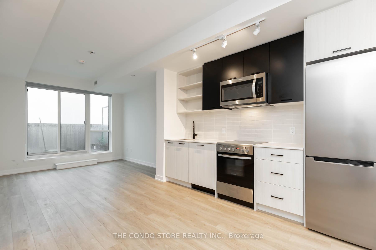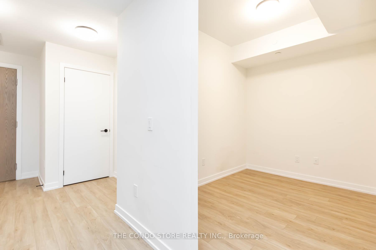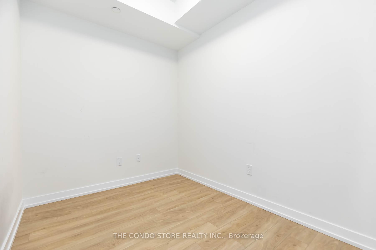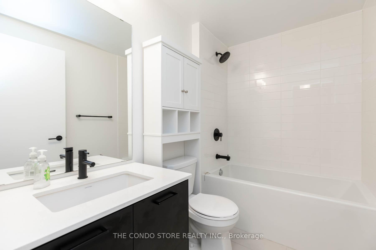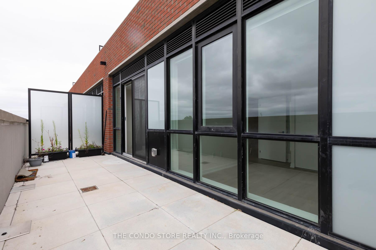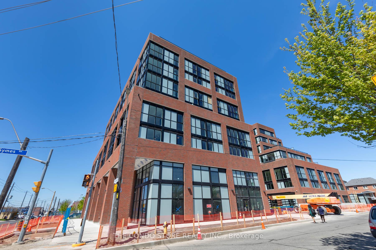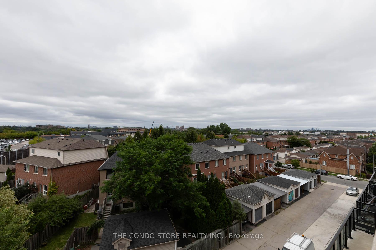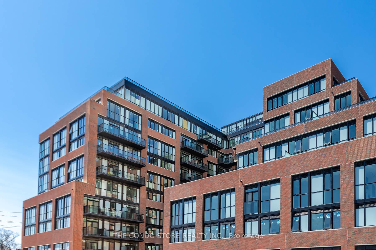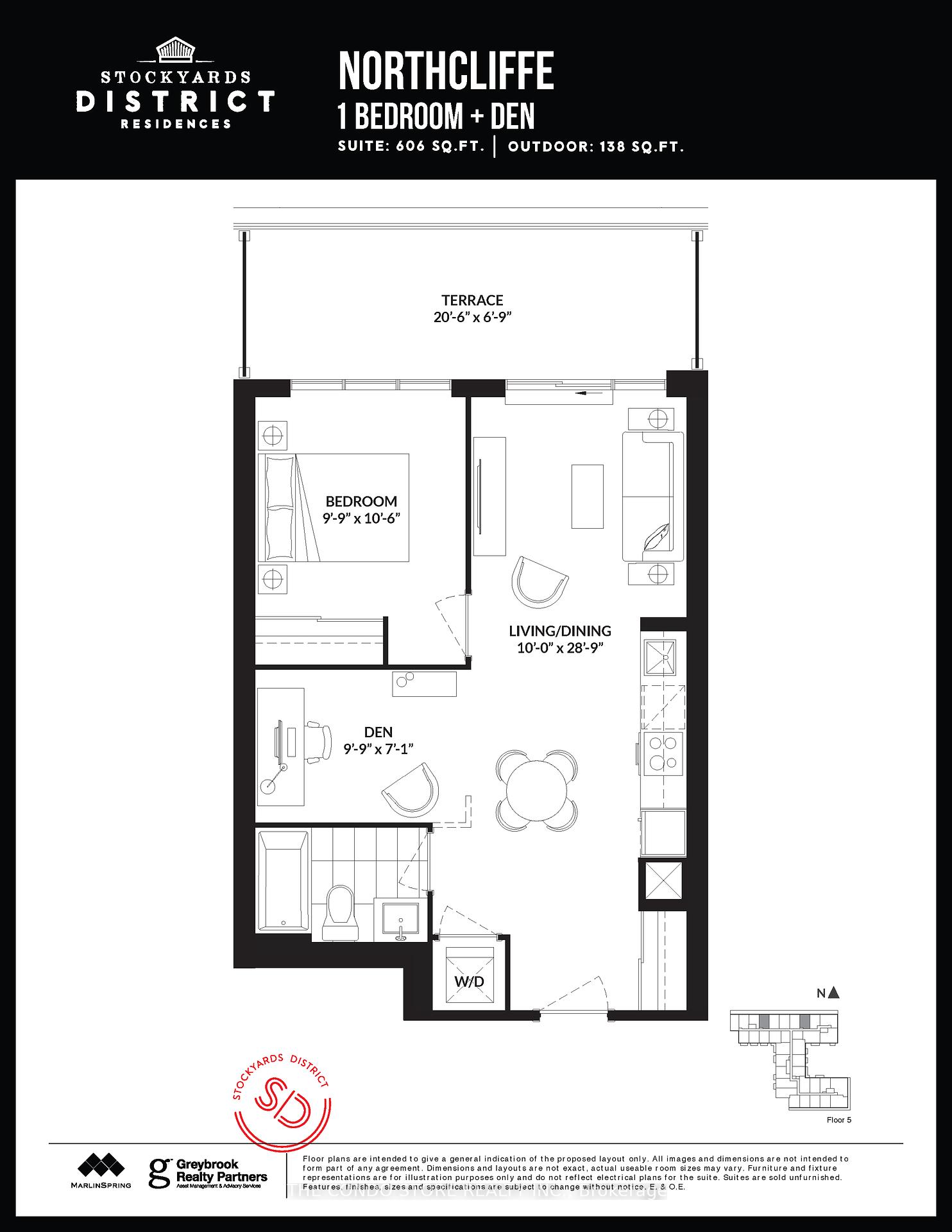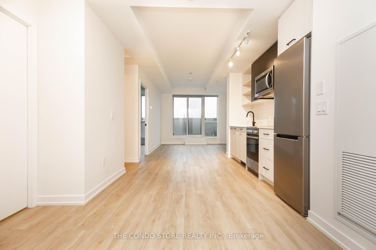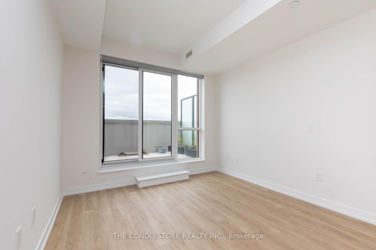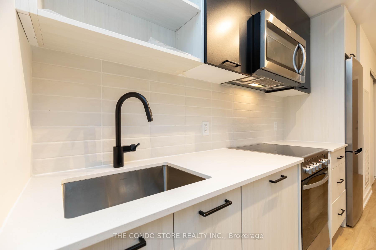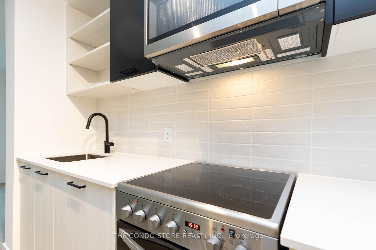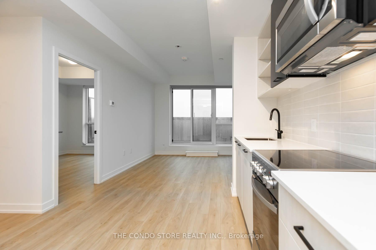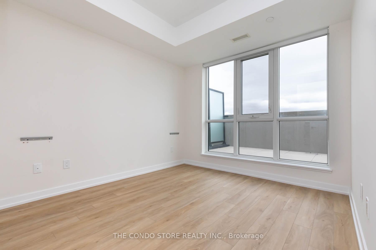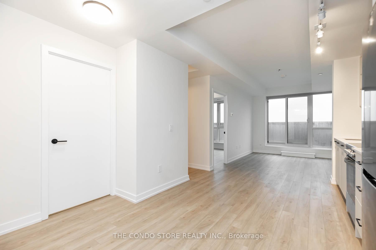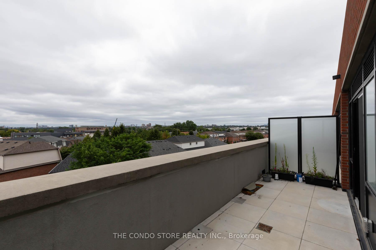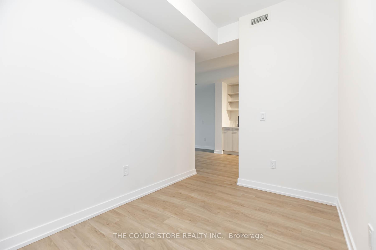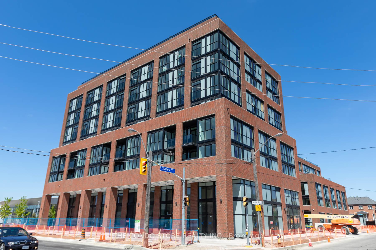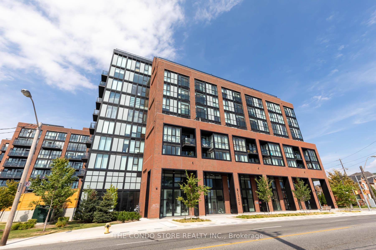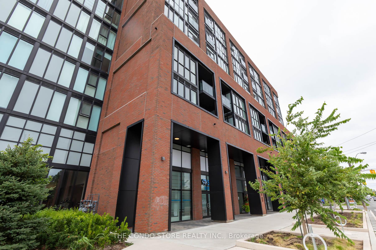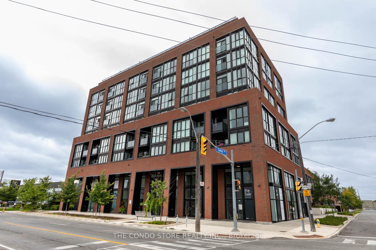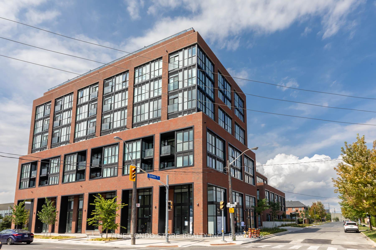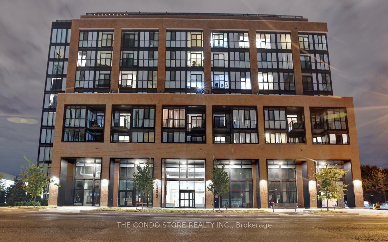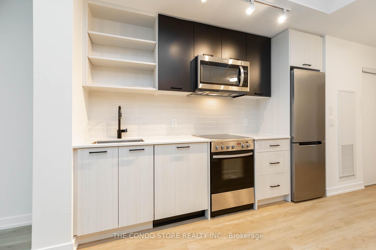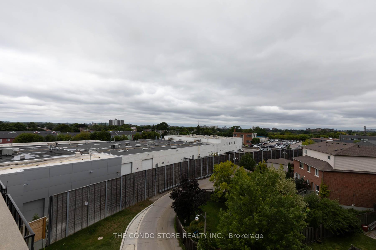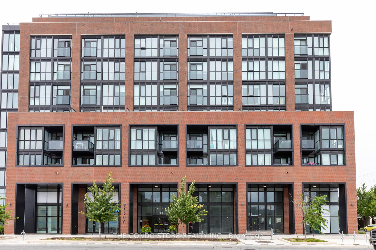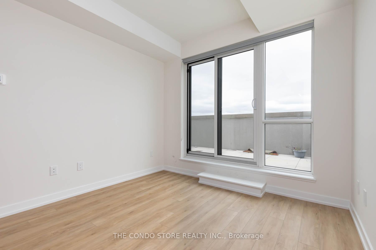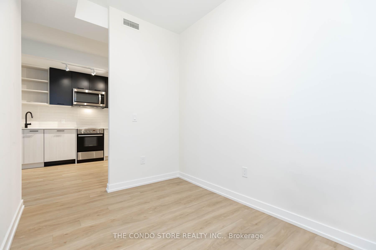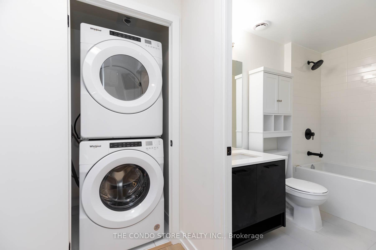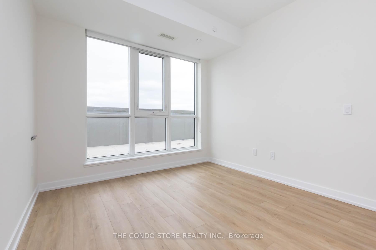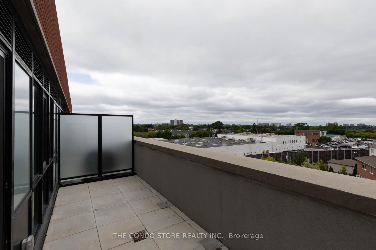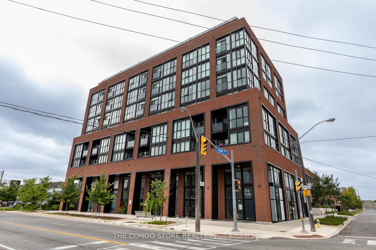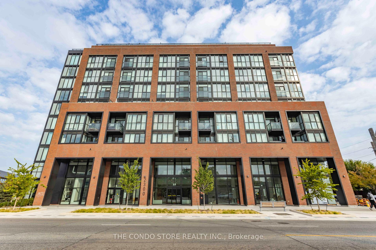$565,000
Available - For Sale
Listing ID: W12091018
2300 St. Clair Aven West , Toronto, M6N 1K8, Toronto
| Welcome to this bright 1-bedroom + den at Stockyards District Residences, offering a bright and open-concept layout with no wasted space. Enjoy clear north-facing views from your generous private terrace, perfect for relaxing or entertaining. Recently professionally painted and fully renovated, this unit feels brand new, complete with custom roller shades on every window for added privacy and style. Located in The Junction, one of Toronto's most sought-after neighborhoods, you're steps from: Stock Yards Village for shopping and essentials Trendy restaurants, cafes, and breweries like Junction Craft Brewery High Park & Humber River Trails for outdoor enthusiasts Easy TTC access & quick drive to Downtown Toronto. This unit also comes with a parking spot and locker conveniently close to the elevator. A perfect opportunity for first-time buyers, downsizers, or investors |
| Price | $565,000 |
| Taxes: | $2825.30 |
| Occupancy: | Vacant |
| Address: | 2300 St. Clair Aven West , Toronto, M6N 1K8, Toronto |
| Postal Code: | M6N 1K8 |
| Province/State: | Toronto |
| Directions/Cross Streets: | Keele St/St. Clair Ave W |
| Level/Floor | Room | Length(ft) | Width(ft) | Descriptions | |
| Room 1 | Ground | Living Ro | 10 | 28.9 | W/O To Terrace, Open Concept, Large Window |
| Room 2 | Ground | Dining Ro | 10 | 28.9 | W/O To Terrace, Open Concept, Combined w/Living |
| Room 3 | Ground | Kitchen | 10 | 28.9 | B/I Appliances, Stainless Steel Appl, Open Concept |
| Room 4 | Ground | Bedroom | 9.91 | 10.59 | Large Closet, Large Window |
| Room 5 | Ground | Den | 9.91 | 7.08 |
| Washroom Type | No. of Pieces | Level |
| Washroom Type 1 | 4 | Flat |
| Washroom Type 2 | 0 | |
| Washroom Type 3 | 0 | |
| Washroom Type 4 | 0 | |
| Washroom Type 5 | 0 |
| Total Area: | 0.00 |
| Approximatly Age: | 0-5 |
| Sprinklers: | Secu |
| Washrooms: | 1 |
| Heat Type: | Forced Air |
| Central Air Conditioning: | Central Air |
$
%
Years
This calculator is for demonstration purposes only. Always consult a professional
financial advisor before making personal financial decisions.
| Although the information displayed is believed to be accurate, no warranties or representations are made of any kind. |
| THE CONDO STORE REALTY INC. |
|
|

Hassan Ostadi
Sales Representative
Dir:
416-459-5555
Bus:
905-731-2000
Fax:
905-886-7556
| Book Showing | Email a Friend |
Jump To:
At a Glance:
| Type: | Com - Condo Apartment |
| Area: | Toronto |
| Municipality: | Toronto W02 |
| Neighbourhood: | Junction Area |
| Style: | Apartment |
| Approximate Age: | 0-5 |
| Tax: | $2,825.3 |
| Maintenance Fee: | $489.21 |
| Beds: | 1+1 |
| Baths: | 1 |
| Fireplace: | N |
Locatin Map:
Payment Calculator:

