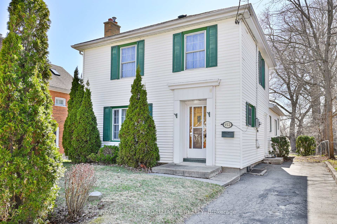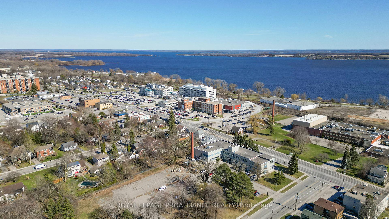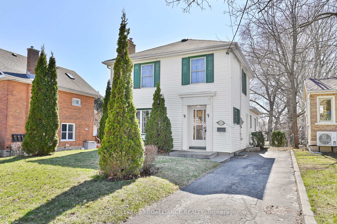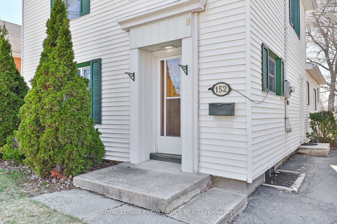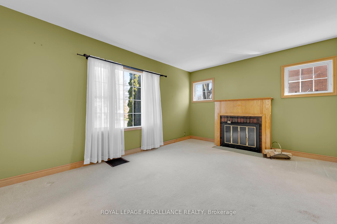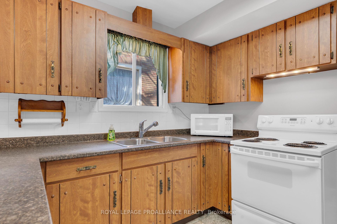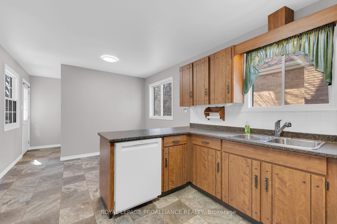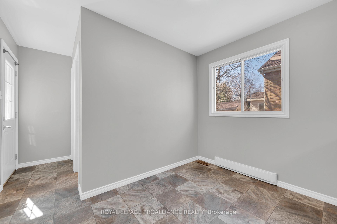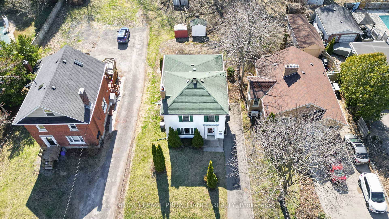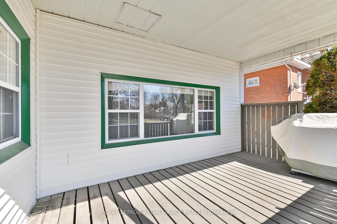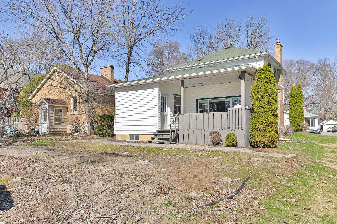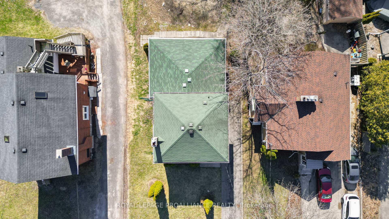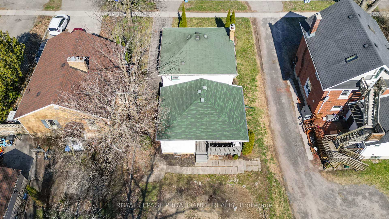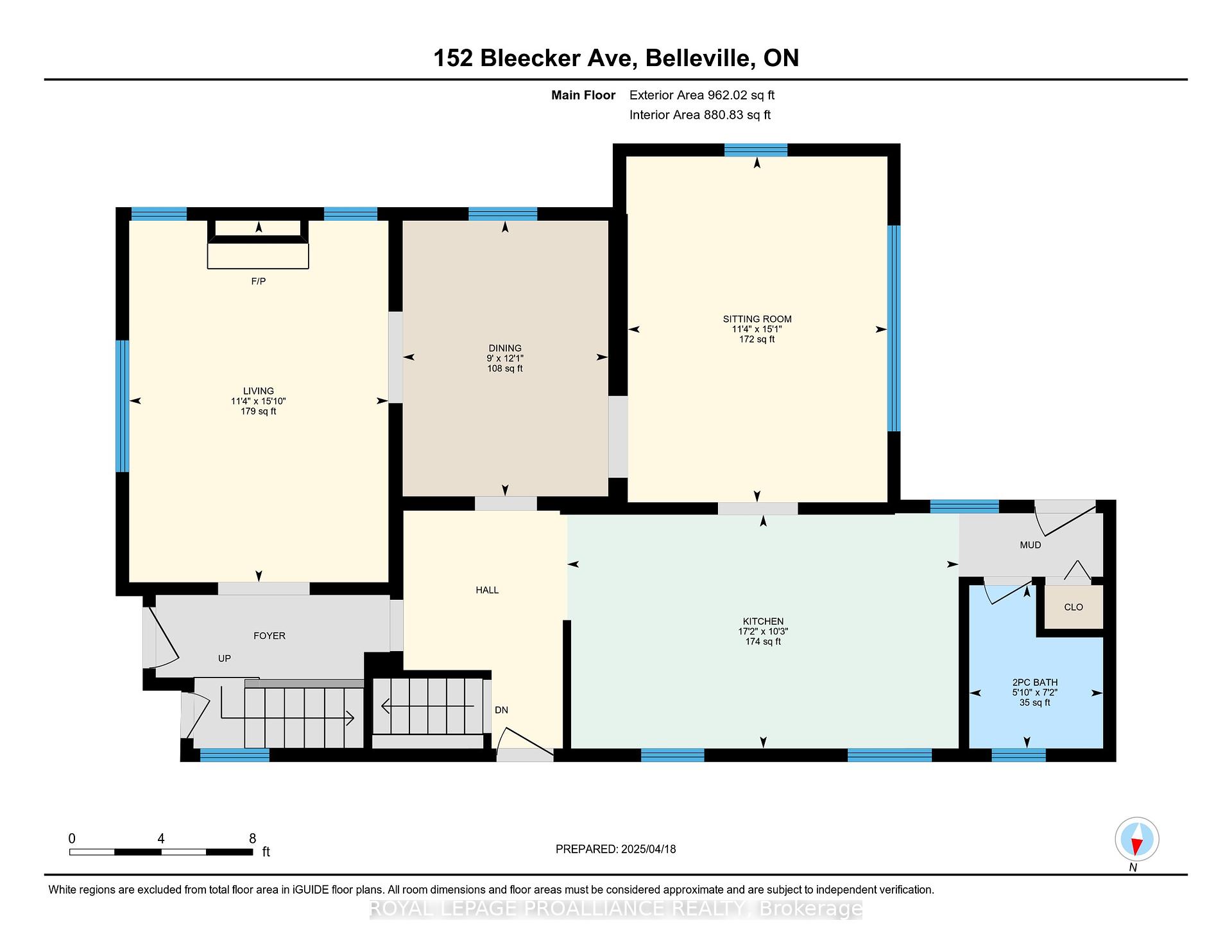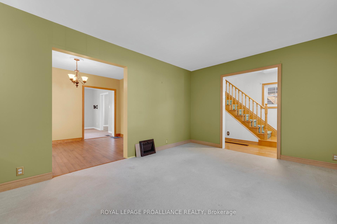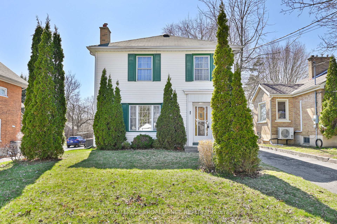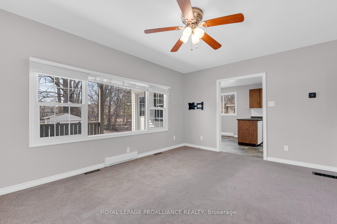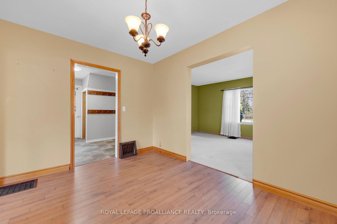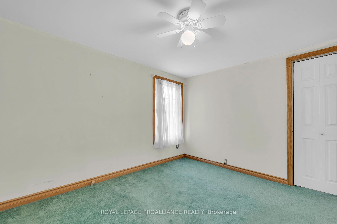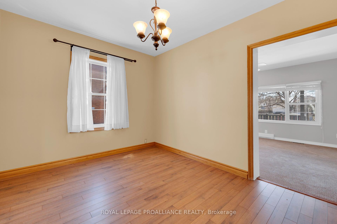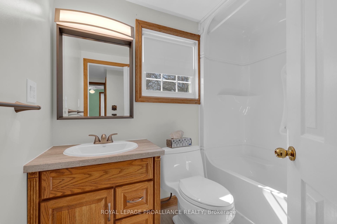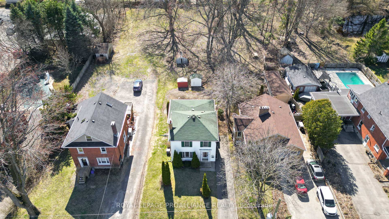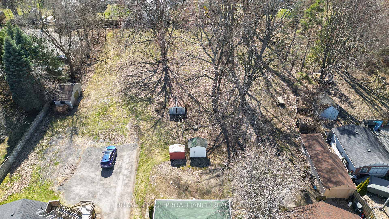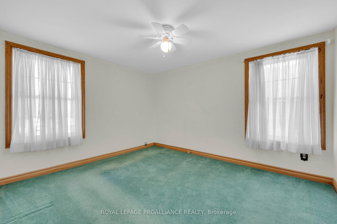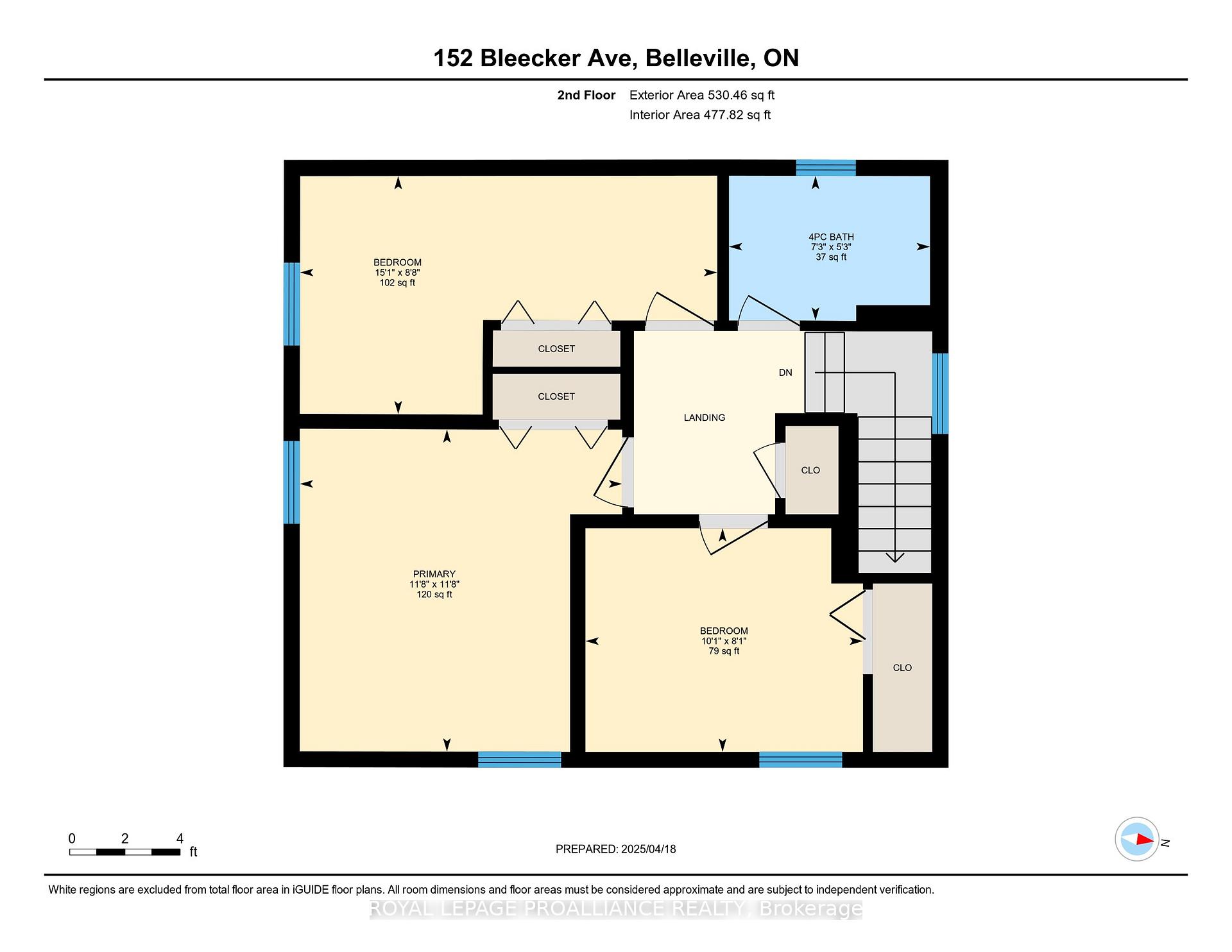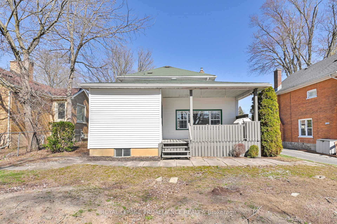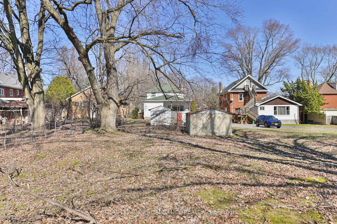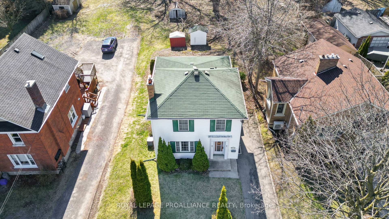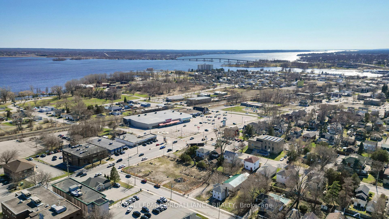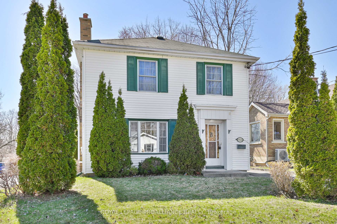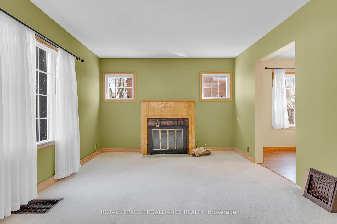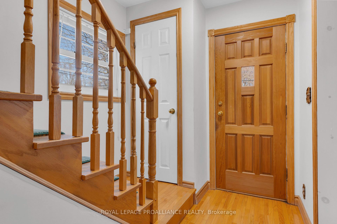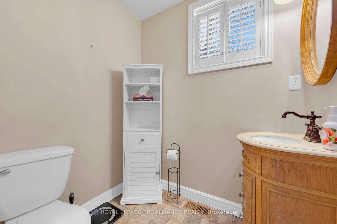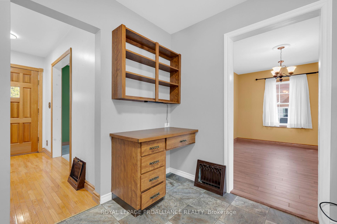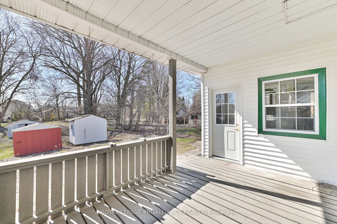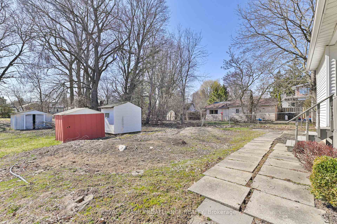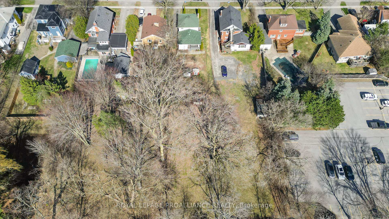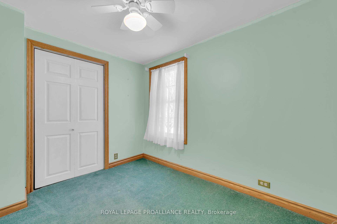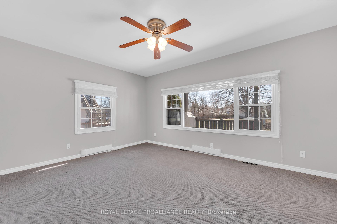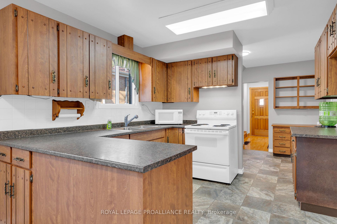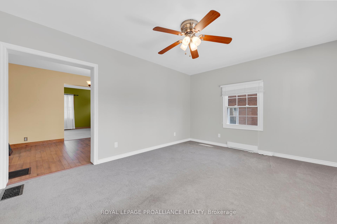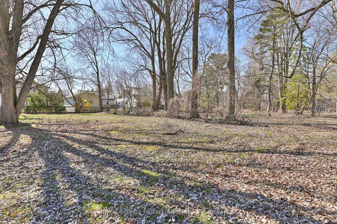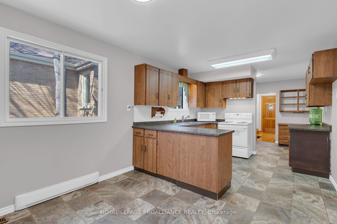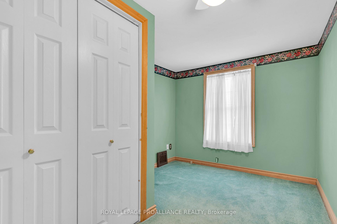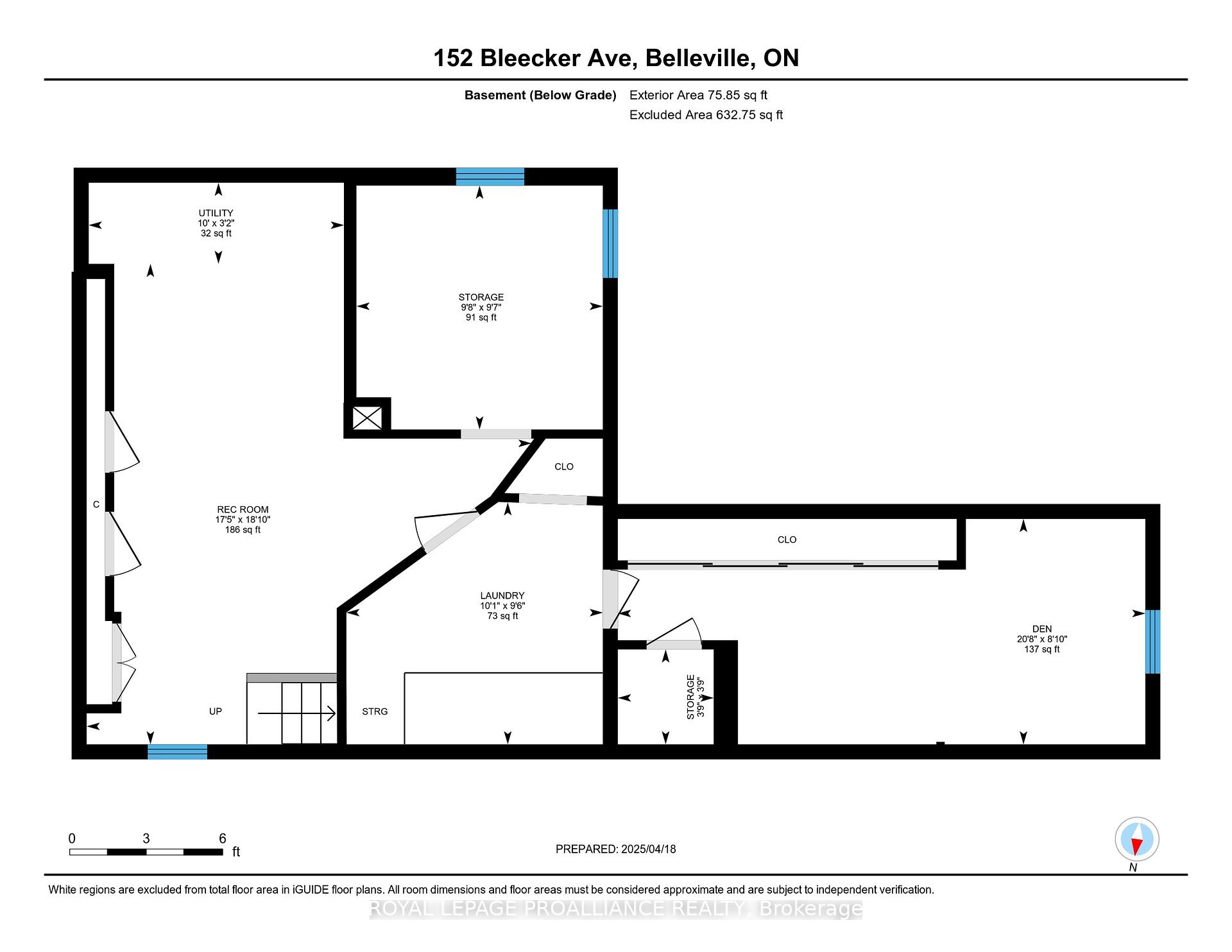$429,900
Available - For Sale
Listing ID: X12091039
152 Bleecker Aven , Belleville, K8N 3T7, Hastings
| Welcome to this charming two-storey home nestled in Belleville's sought-after East End just metres from the hospital, along convenient Belleville Transit bus routes, and only 10 minutes to the 401. This spacious three-bedroom residence offers a traditional layout with a family room, kitchen, dining room, bathroom, and living room all on the main level, providing ample space for everyday living and entertaining. Featuring a newer gas furnace and central air, this well-maintained home sits on an impressive 50 x 288 oversized city lot with mature trees and endless potential for expansion or gardening. With two bathrooms and the possibility for an in-law suite, this is a rare opportunity in one of Belleville's most desirable and family-friendly neighbourhoods. Enjoy being just minutes from the beautiful Bay of Quinte dont miss your chance to make this wonderful property your own. |
| Price | $429,900 |
| Taxes: | $4077.00 |
| Assessment Year: | 2024 |
| Occupancy: | Vacant |
| Address: | 152 Bleecker Aven , Belleville, K8N 3T7, Hastings |
| Acreage: | .50-1.99 |
| Directions/Cross Streets: | Hwy 2 |
| Rooms: | 14 |
| Bedrooms: | 3 |
| Bedrooms +: | 0 |
| Family Room: | T |
| Basement: | Partially Fi |
| Level/Floor | Room | Length(ft) | Width(ft) | Descriptions | |
| Room 1 | Main | Kitchen | 10.23 | 17.12 | |
| Room 2 | Main | Living Ro | 15.81 | 11.35 | |
| Room 3 | Main | Dining Ro | 12.07 | 8.99 | |
| Room 4 | Main | Family Ro | 15.12 | 11.35 | |
| Room 5 | Main | Bathroom | 7.15 | 5.87 | |
| Room 6 | Second | Primary B | 11.68 | 11.68 | |
| Room 7 | Second | Bedroom 2 | 15.12 | 8.63 | |
| Room 8 | Second | Bedroom 3 | 10.07 | 8.1 | |
| Room 9 | Second | Bathroom | 7.28 | 5.25 | |
| Room 10 | Basement | Laundry | 9.48 | 10.07 | |
| Room 11 | Lower | Recreatio | 8.86 | 20.7 | |
| Room 12 | Basement | Utility R | 9.84 | 9.68 | |
| Room 13 | Basement | Other | 9.58 | 9.68 | |
| Room 14 | Basement | Other | 18.86 | 17.45 |
| Washroom Type | No. of Pieces | Level |
| Washroom Type 1 | 2 | Main |
| Washroom Type 2 | 4 | Second |
| Washroom Type 3 | 0 | |
| Washroom Type 4 | 0 | |
| Washroom Type 5 | 0 |
| Total Area: | 0.00 |
| Approximatly Age: | 51-99 |
| Property Type: | Detached |
| Style: | 2-Storey |
| Exterior: | Vinyl Siding |
| Garage Type: | None |
| (Parking/)Drive: | Front Yard |
| Drive Parking Spaces: | 3 |
| Park #1 | |
| Parking Type: | Front Yard |
| Park #2 | |
| Parking Type: | Front Yard |
| Pool: | None |
| Other Structures: | Shed |
| Approximatly Age: | 51-99 |
| Approximatly Square Footage: | 1100-1500 |
| Property Features: | Place Of Wor, School |
| CAC Included: | N |
| Water Included: | N |
| Cabel TV Included: | N |
| Common Elements Included: | N |
| Heat Included: | N |
| Parking Included: | N |
| Condo Tax Included: | N |
| Building Insurance Included: | N |
| Fireplace/Stove: | Y |
| Heat Type: | Forced Air |
| Central Air Conditioning: | Central Air |
| Central Vac: | N |
| Laundry Level: | Syste |
| Ensuite Laundry: | F |
| Sewers: | Sewer |
| Utilities-Cable: | A |
| Utilities-Hydro: | Y |
$
%
Years
This calculator is for demonstration purposes only. Always consult a professional
financial advisor before making personal financial decisions.
| Although the information displayed is believed to be accurate, no warranties or representations are made of any kind. |
| ROYAL LEPAGE PROALLIANCE REALTY |
|
|

Hassan Ostadi
Sales Representative
Dir:
416-459-5555
Bus:
905-731-2000
Fax:
905-886-7556
| Virtual Tour | Book Showing | Email a Friend |
Jump To:
At a Glance:
| Type: | Freehold - Detached |
| Area: | Hastings |
| Municipality: | Belleville |
| Neighbourhood: | Belleville Ward |
| Style: | 2-Storey |
| Approximate Age: | 51-99 |
| Tax: | $4,077 |
| Beds: | 3 |
| Baths: | 2 |
| Fireplace: | Y |
| Pool: | None |
Locatin Map:
Payment Calculator:

