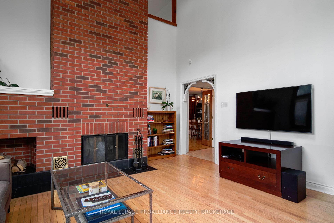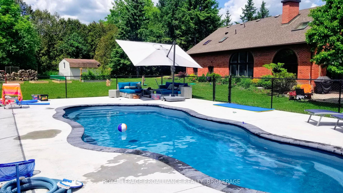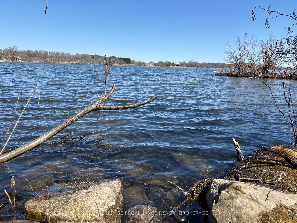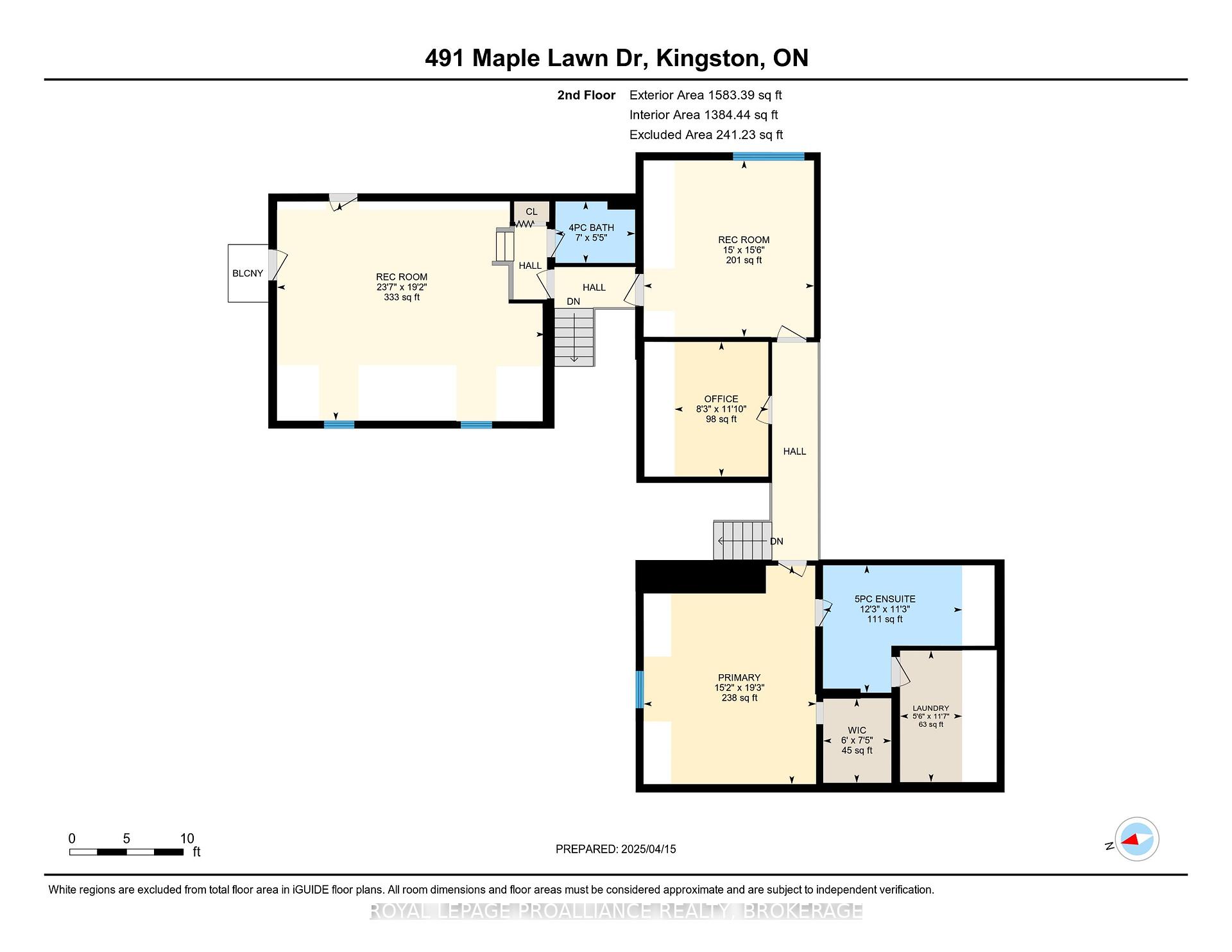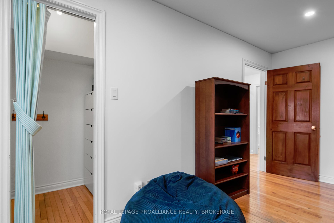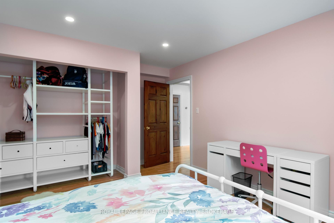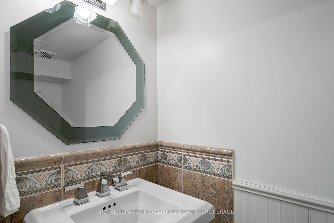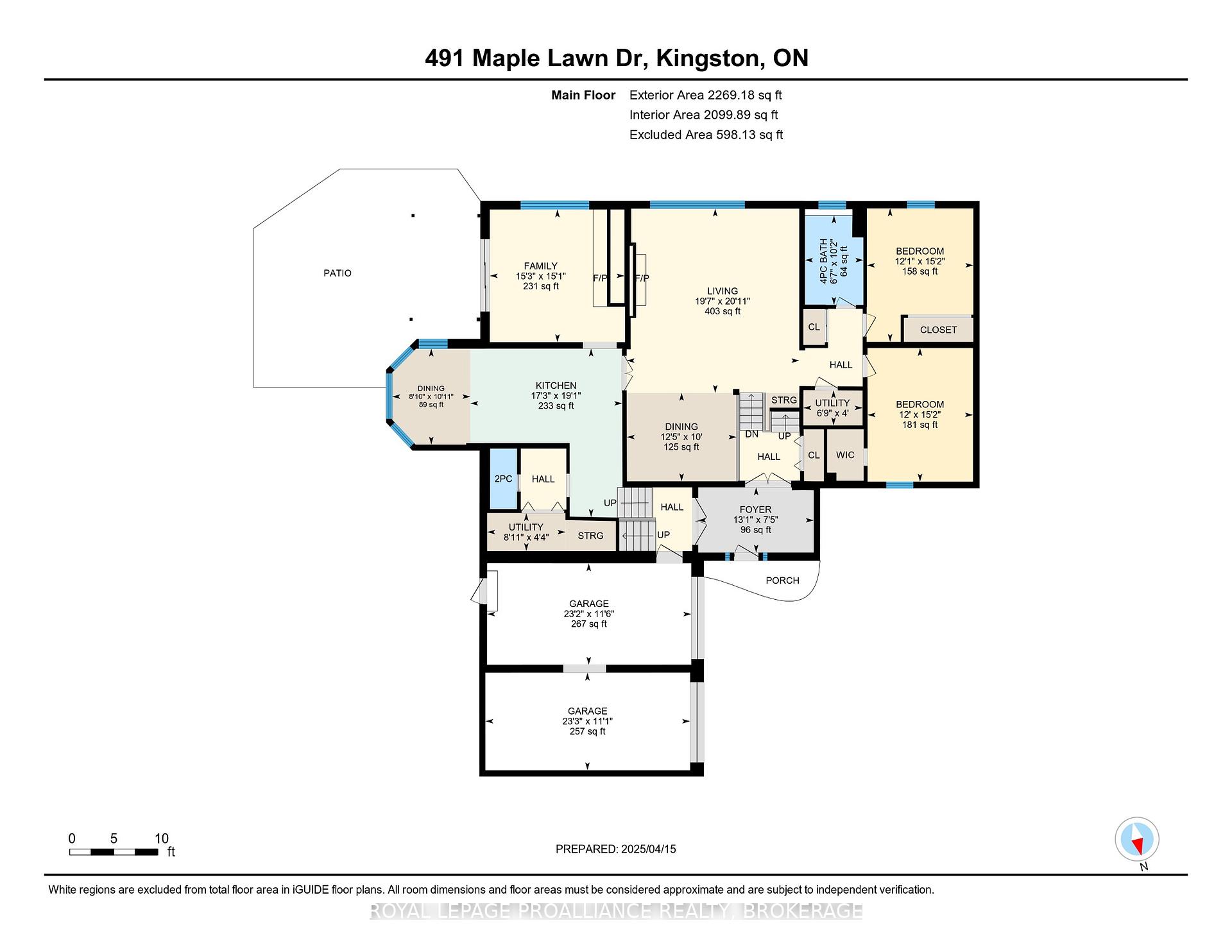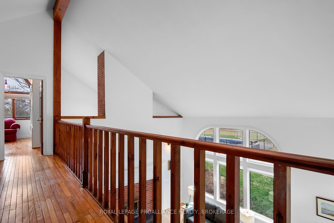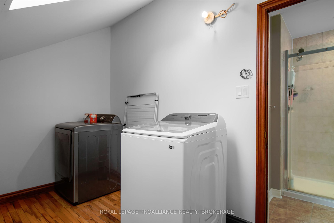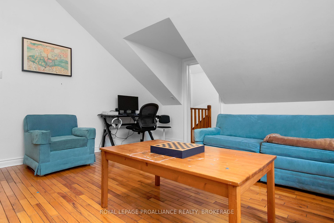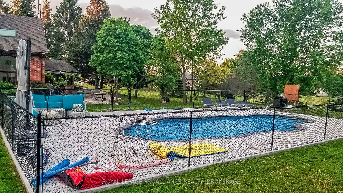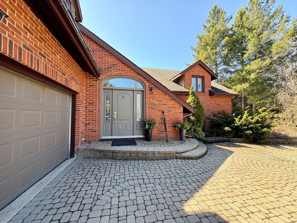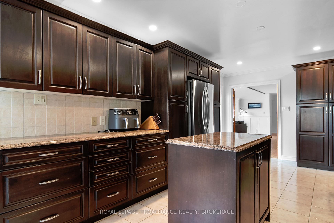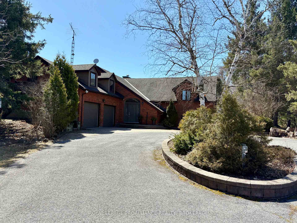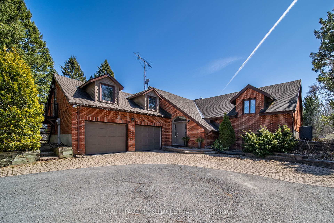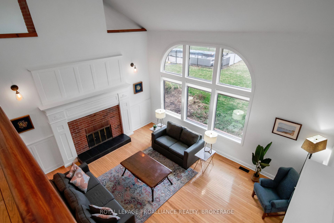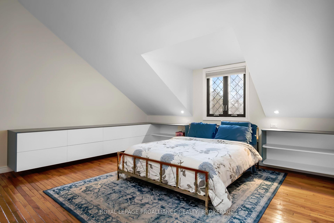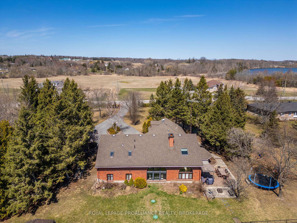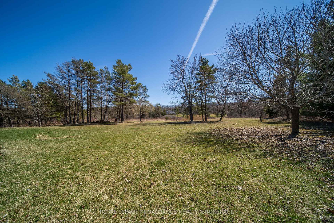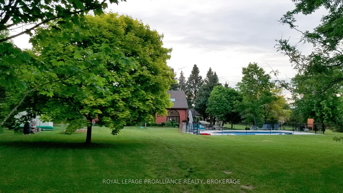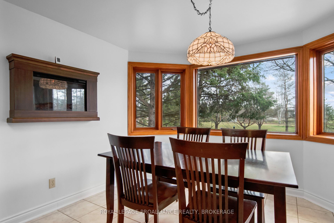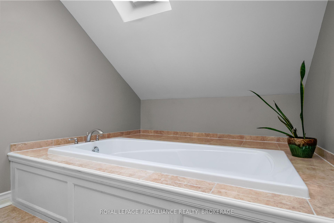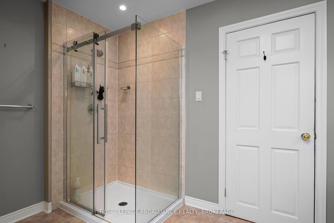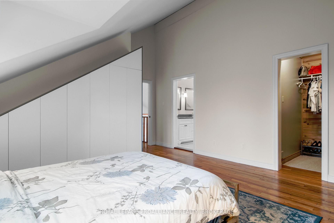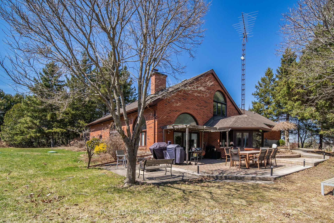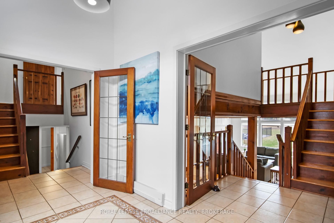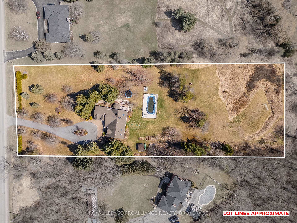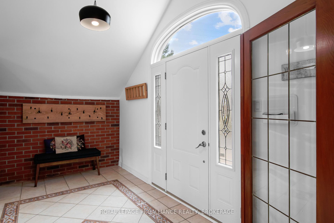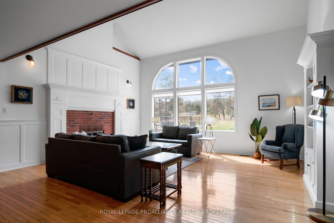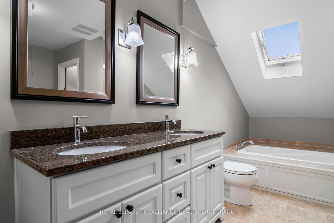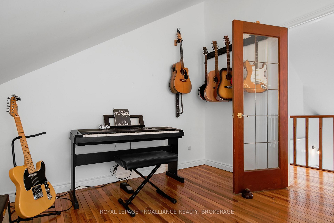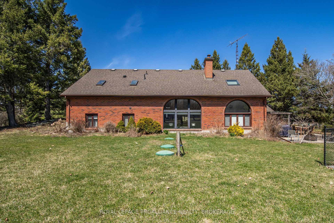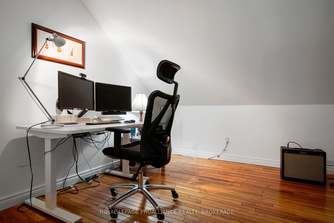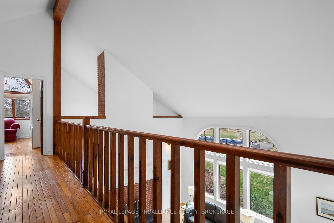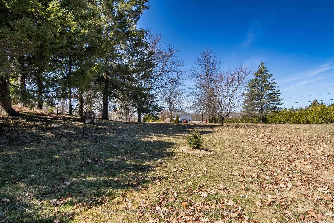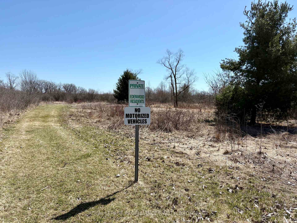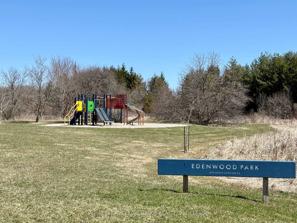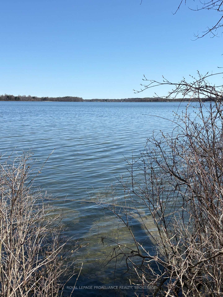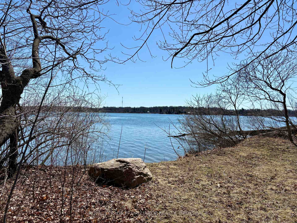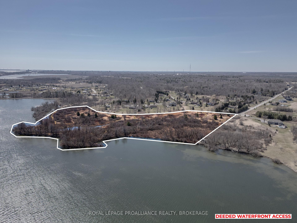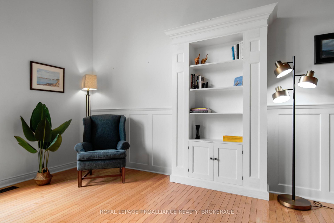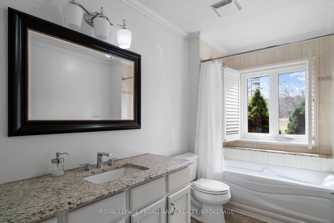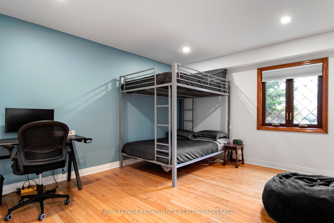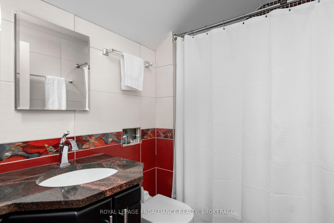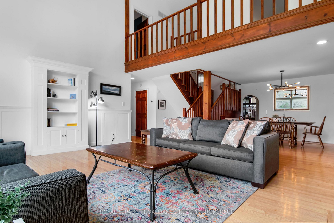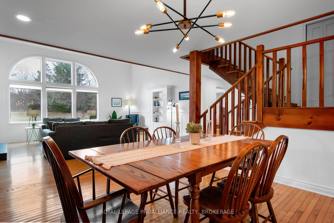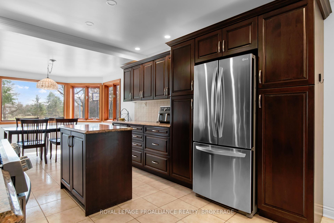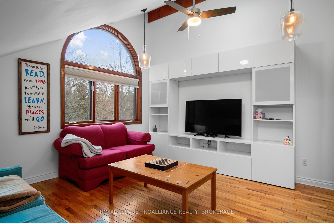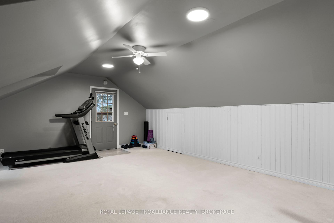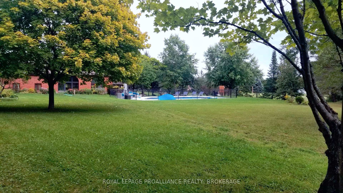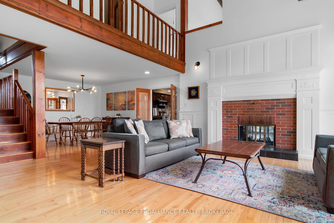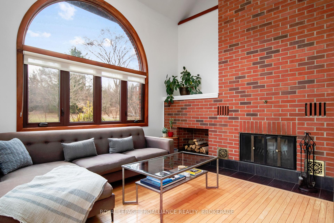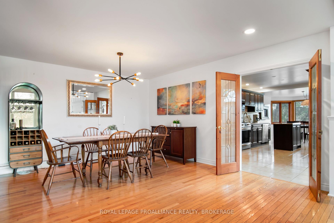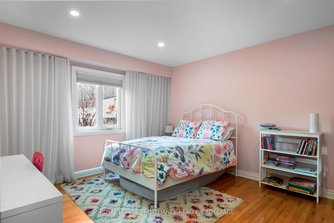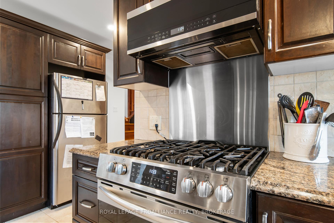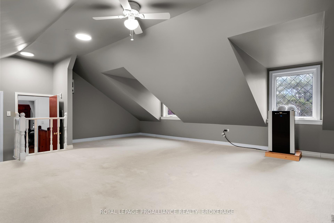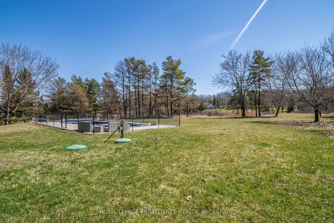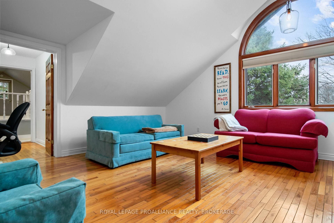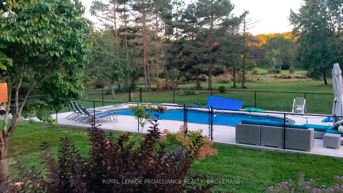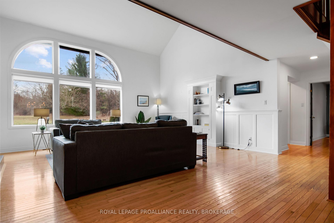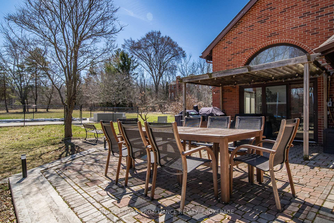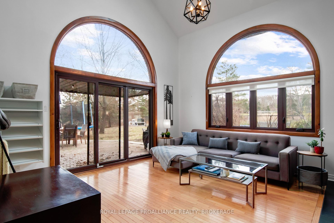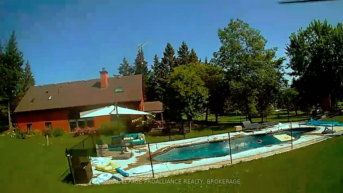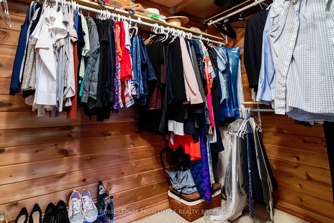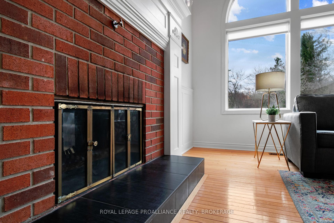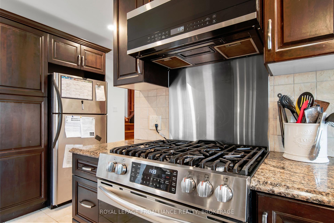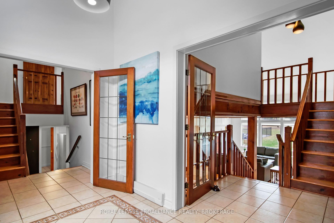$1,199,900
Available - For Sale
Listing ID: X12089566
491 Maple Lawn Driv , Kingston, K0H 1S0, Frontenac
| Welcome to your dream estate in the prestigious Edenwood community, where luxury meets nature on a magnificent 2.9-acre professionally landscaped property with deeded access to Colonel By Lake on the Rideau. This exceptional custom-built executive home offers 4 bedrooms and 3.5 bathrooms, thoughtfully designed with versatility in mind. The main level welcomes you with a generous foyer. The open-concept dining and living areas provide perfect spaces for entertaining, while the separate family room offers a cozy retreat. A stunning double-sided wood fireplace serves both the living room and family room. The gourmet kitchen features elegant granite countertops and stainless-steel appliances with a gas stove. A convenient 2-piece bath and pantry with laundry hookups complete this level, along with two sizable bedrooms and a 4-piece bath. Upstairs, the luxurious primary bedroom suite awaits with custom built-in cabinets, a cedar-lined walk-in closet, and 5-piece ensuite bath. The second floor also features laundry facilities, an office, and a versatile family room or playroom. The finished loft offers potential in-law accommodations with its own 4-piece bath and separate entrance. Practical upgrades ensure modern convenience, including a second-floor laundry relocation (2018), new water softener and iron filter (2018), and a new septic system (2018). Outside, the paved driveway leads to your double car garage, while the beautifully landscaped grounds showcase an inviting in-ground saltwater pool your personal oasis for summer enjoyment. Recent updates include a new furnace and central air (2020), upgraded electrical panel (2019) and new in-ground saltwater pool (2019). Offering high speed fiber internet, natural gas and located just 15 minutes from downtown Kingston, 3 minutes from Highway 401 and a short walk to the waterfront and park, this remarkable property offers the perfect balance of peaceful seclusion and convenient access to city amenities. |
| Price | $1,199,900 |
| Taxes: | $9517.29 |
| Occupancy: | Owner |
| Address: | 491 Maple Lawn Driv , Kingston, K0H 1S0, Frontenac |
| Acreage: | 2-4.99 |
| Directions/Cross Streets: | Battersea Road and Maple Lawn Dr |
| Rooms: | 17 |
| Bedrooms: | 4 |
| Bedrooms +: | 0 |
| Family Room: | T |
| Basement: | None |
| Level/Floor | Room | Length(ft) | Width(ft) | Descriptions | |
| Room 1 | Main | Foyer | 13.12 | 7.38 | |
| Room 2 | Main | Dining Ro | 12.46 | 10.04 | |
| Room 3 | Main | Living Ro | 19.58 | 20.93 | |
| Room 4 | Main | Family Ro | 15.28 | 15.06 | |
| Room 5 | Main | Kitchen | 17.22 | 19.12 | |
| Room 6 | Main | Dining Ro | 8.86 | 10.89 | |
| Room 7 | Main | Bedroom | 12.07 | 15.15 | |
| Room 8 | Main | Bedroom | 11.97 | 15.15 | |
| Room 9 | Main | Bathroom | 6.63 | 10.14 | 4 Pc Bath |
| Room 10 | Second | Primary B | 15.19 | 19.25 | |
| Room 11 | Second | Bathroom | 12.23 | 11.22 | 5 Pc Ensuite |
| Room 12 | Second | Laundry | 5.48 | 11.58 | |
| Room 13 | Second | Other | 6 | 7.41 | Walk-In Closet(s) |
| Room 14 | Second | Office | 8.27 | 11.87 | |
| Room 15 | Second | Recreatio | 14.99 | 15.55 |
| Washroom Type | No. of Pieces | Level |
| Washroom Type 1 | 4 | Main |
| Washroom Type 2 | 5 | Second |
| Washroom Type 3 | 2 | Main |
| Washroom Type 4 | 0 | |
| Washroom Type 5 | 0 |
| Total Area: | 0.00 |
| Approximatly Age: | 31-50 |
| Property Type: | Detached |
| Style: | 1 1/2 Storey |
| Exterior: | Brick |
| Garage Type: | Attached |
| (Parking/)Drive: | Private Do |
| Drive Parking Spaces: | 8 |
| Park #1 | |
| Parking Type: | Private Do |
| Park #2 | |
| Parking Type: | Private Do |
| Pool: | Inground |
| Other Structures: | Shed |
| Approximatly Age: | 31-50 |
| Approximatly Square Footage: | 3500-5000 |
| Property Features: | Cul de Sac/D, Level |
| CAC Included: | N |
| Water Included: | N |
| Cabel TV Included: | N |
| Common Elements Included: | N |
| Heat Included: | N |
| Parking Included: | N |
| Condo Tax Included: | N |
| Building Insurance Included: | N |
| Fireplace/Stove: | Y |
| Heat Type: | Forced Air |
| Central Air Conditioning: | Central Air |
| Central Vac: | N |
| Laundry Level: | Syste |
| Ensuite Laundry: | F |
| Sewers: | Septic |
| Water: | Drilled W |
| Water Supply Types: | Drilled Well |
| Utilities-Cable: | N |
| Utilities-Hydro: | Y |
$
%
Years
This calculator is for demonstration purposes only. Always consult a professional
financial advisor before making personal financial decisions.
| Although the information displayed is believed to be accurate, no warranties or representations are made of any kind. |
| ROYAL LEPAGE PROALLIANCE REALTY, BROKERAGE |
|
|

Hassan Ostadi
Sales Representative
Dir:
416-459-5555
Bus:
905-731-2000
Fax:
905-886-7556
| Virtual Tour | Book Showing | Email a Friend |
Jump To:
At a Glance:
| Type: | Freehold - Detached |
| Area: | Frontenac |
| Municipality: | Kingston |
| Neighbourhood: | 44 - City North of 401 |
| Style: | 1 1/2 Storey |
| Approximate Age: | 31-50 |
| Tax: | $9,517.29 |
| Beds: | 4 |
| Baths: | 3 |
| Fireplace: | Y |
| Pool: | Inground |
Locatin Map:
Payment Calculator:

