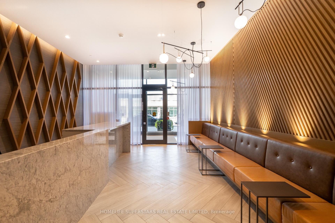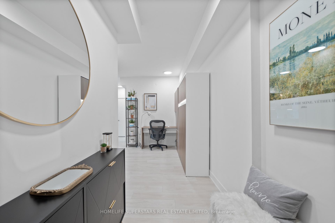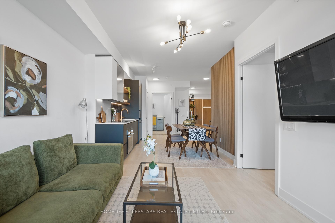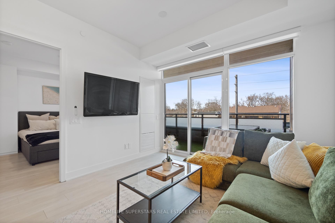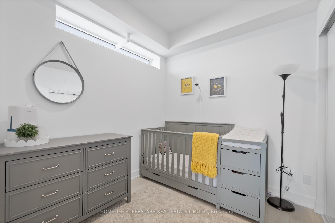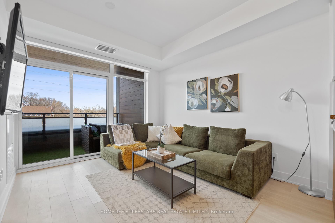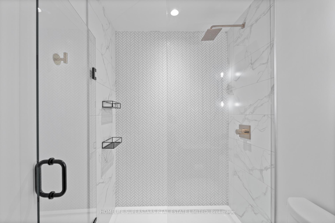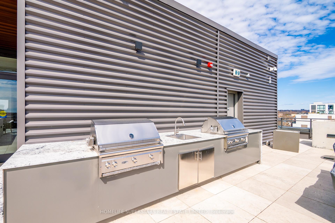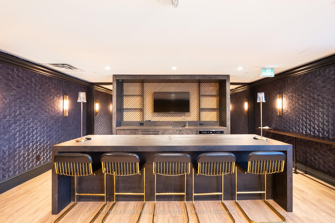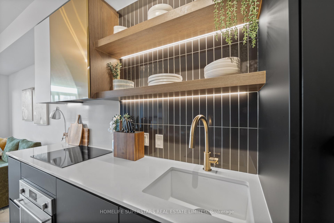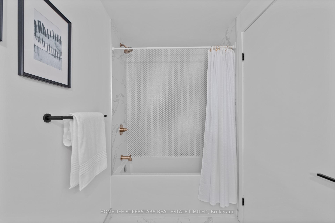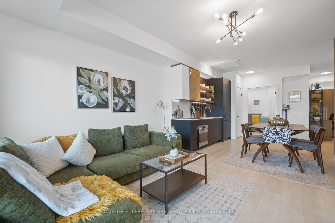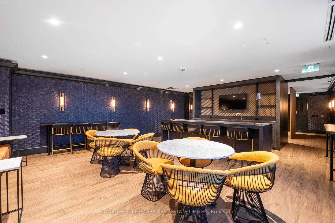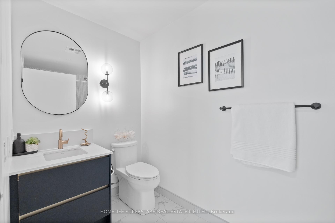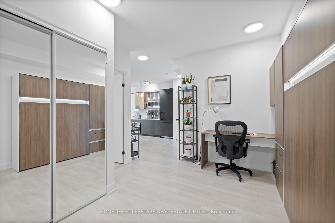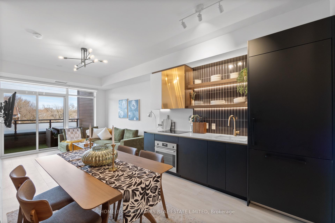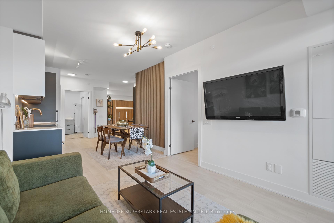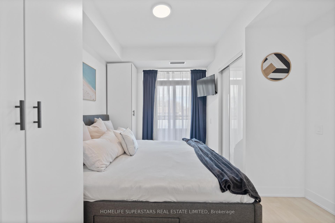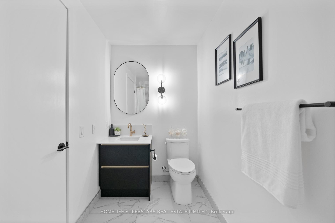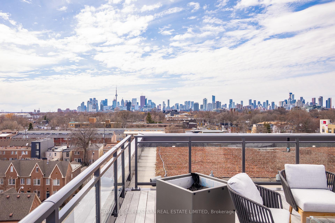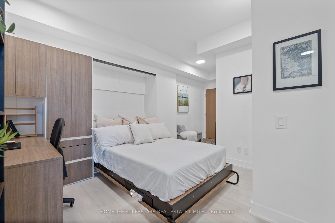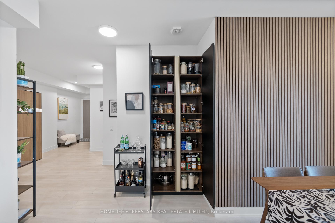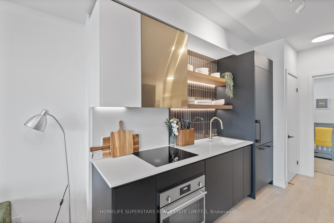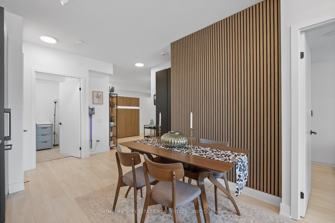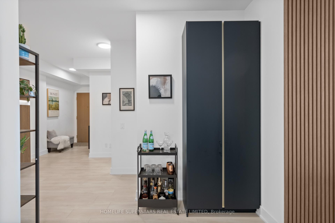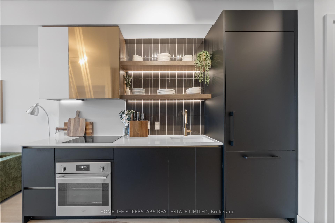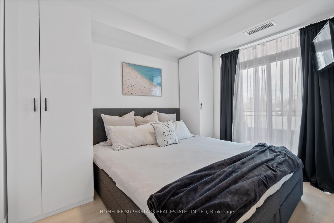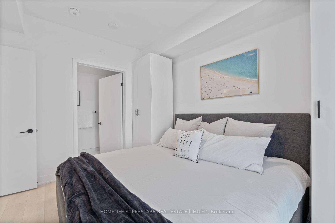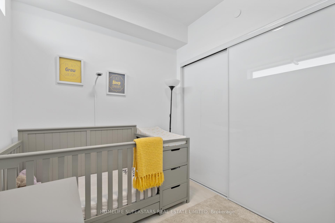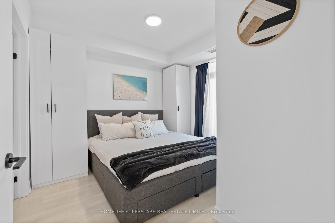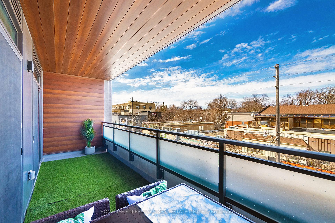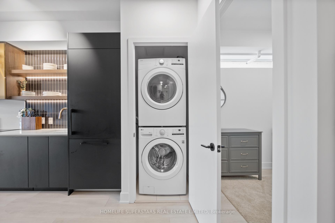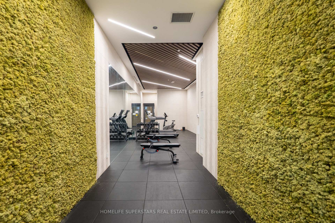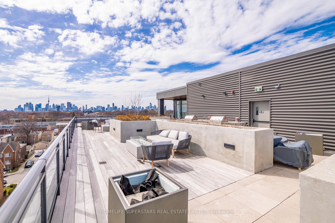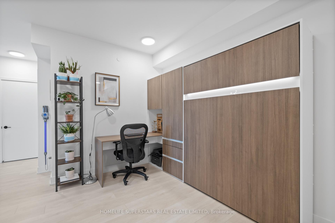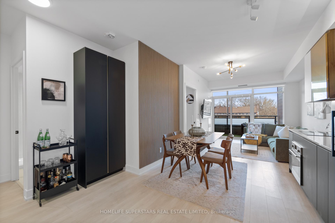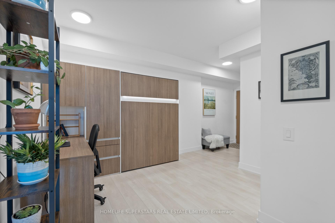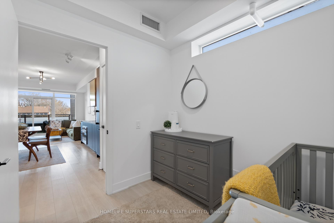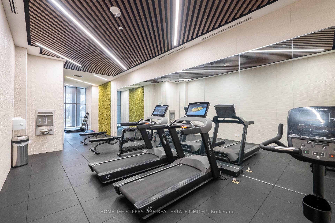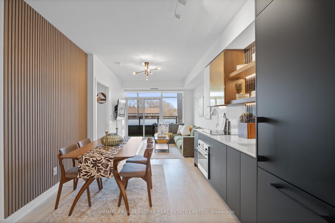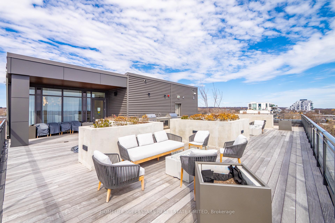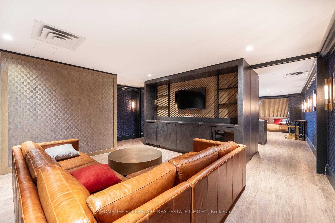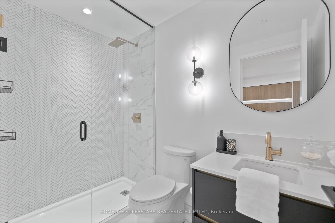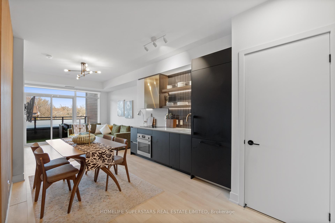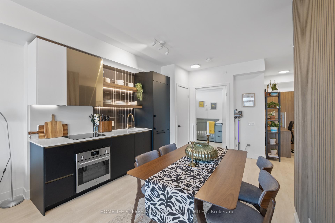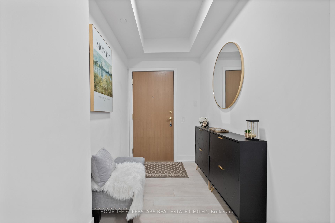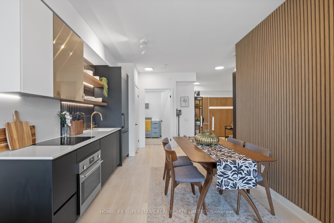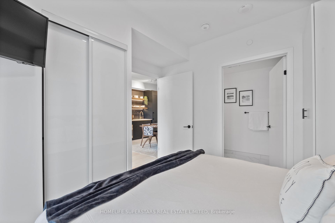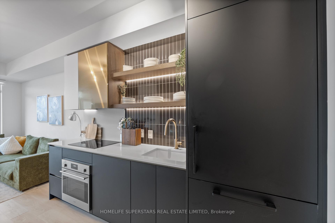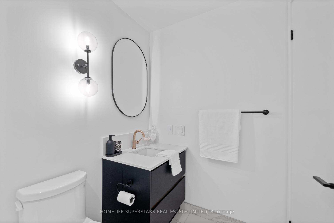$888,000
Available - For Sale
Listing ID: E12091040
1285 Queen Stre East , Toronto, M4L 1C2, Toronto
| Welcome to The Poet. A boutique condo in the heart of Leslieville. Located right on a streetcar line, this corner 2 bedroom, plus den, 2 bathroom 885 square foot suite has a custom layout that utilizes every inch of space. The den features a custom built-in workspace with a Murphy bed. The kitchen is equipped with high end Euro matte black Fulgor Milano built-in appliances, featuring a counter depth 30 inch full size fridge/freezer. No mini condo fridge in this household! A tall custom pantry provides tons of storage for all your kitchenware and spices! The living room is provides tons of natural light with motorized roller blinds for privacy. The primary bedroom has an ensuite bath with herringbone tile and also shares a walkout to the balcony with the living room. The locker is located conveniently 2 doors down from the suite. The parking spot has EV capability roughed in, and can be installed if you have an EV. The large 120 square foot balcony is the perfect place to enjoy the summer sunsets! Amenities include a stunning rooftop with gas bbq's and furniture for summer hangouts, a gym, a pet spa, and a party room! And for those with young children or dogs, Maple Leaf Forever Park is located right outside the back of the buildling. This condo really is a stunner and must be seen in person! |
| Price | $888,000 |
| Taxes: | $0.00 |
| Occupancy: | Owner |
| Address: | 1285 Queen Stre East , Toronto, M4L 1C2, Toronto |
| Postal Code: | M4L 1C2 |
| Province/State: | Toronto |
| Directions/Cross Streets: | Leslie and Queen |
| Level/Floor | Room | Length(ft) | Width(ft) | Descriptions | |
| Room 1 | Flat | Primary B | 11.58 | 8.59 | 4 Pc Ensuite, Walk-Out |
| Room 2 | Flat | Bedroom 2 | 8.5 | 8.17 | Window, Large Closet |
| Room 3 | Flat | Living Ro | 24.57 | 11.15 | Combined w/Dining |
| Room 4 | Flat | Dining Ro | 24.57 | 11.15 | Combined w/Living |
| Washroom Type | No. of Pieces | Level |
| Washroom Type 1 | 4 | Flat |
| Washroom Type 2 | 3 | Flat |
| Washroom Type 3 | 0 | |
| Washroom Type 4 | 0 | |
| Washroom Type 5 | 0 |
| Total Area: | 0.00 |
| Approximatly Age: | 0-5 |
| Washrooms: | 2 |
| Heat Type: | Fan Coil |
| Central Air Conditioning: | Central Air |
| Elevator Lift: | True |
$
%
Years
This calculator is for demonstration purposes only. Always consult a professional
financial advisor before making personal financial decisions.
| Although the information displayed is believed to be accurate, no warranties or representations are made of any kind. |
| HOMELIFE SUPERSTARS REAL ESTATE LIMITED |
|
|

Hassan Ostadi
Sales Representative
Dir:
416-459-5555
Bus:
905-731-2000
Fax:
905-886-7556
| Virtual Tour | Book Showing | Email a Friend |
Jump To:
At a Glance:
| Type: | Com - Condo Apartment |
| Area: | Toronto |
| Municipality: | Toronto E01 |
| Neighbourhood: | Greenwood-Coxwell |
| Style: | Apartment |
| Approximate Age: | 0-5 |
| Maintenance Fee: | $868.59 |
| Beds: | 2+1 |
| Baths: | 2 |
| Fireplace: | N |
Locatin Map:
Payment Calculator:

