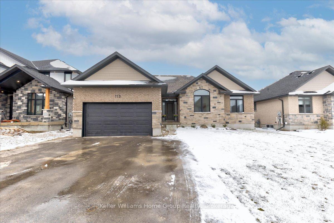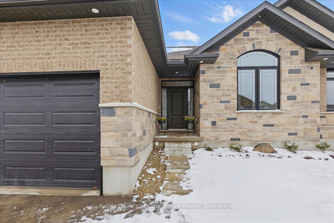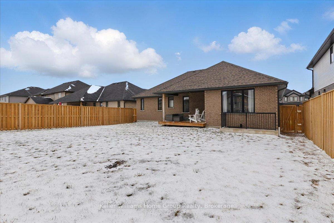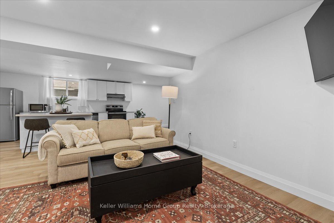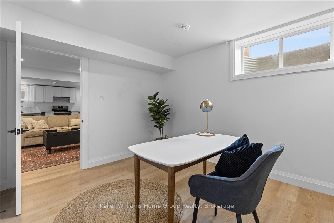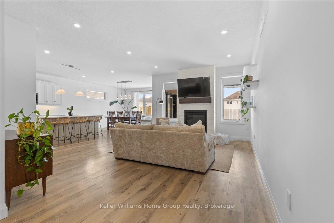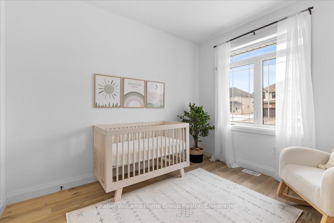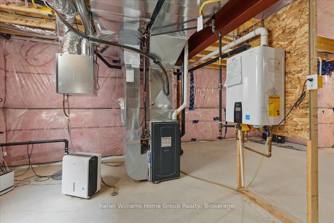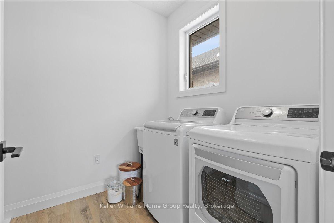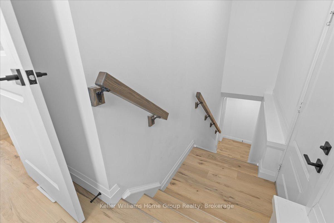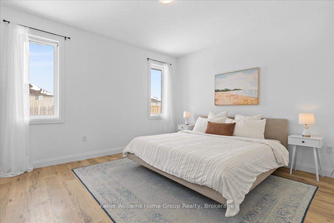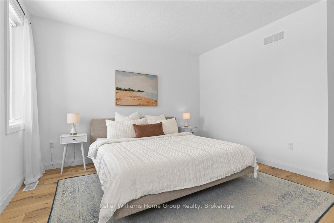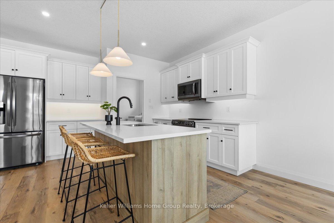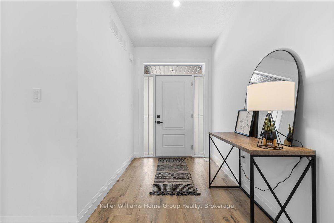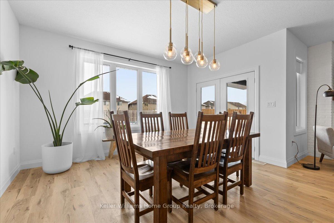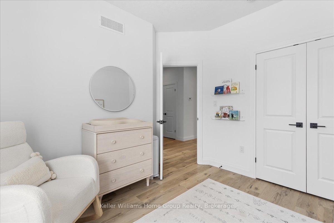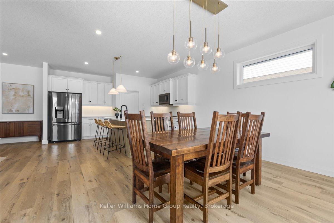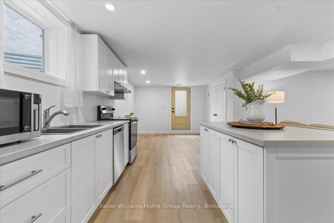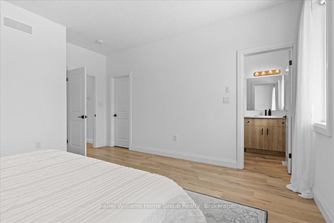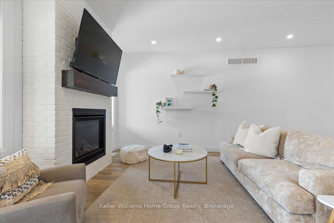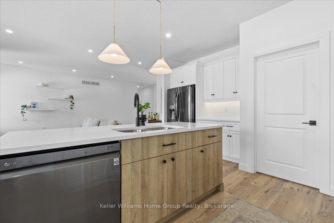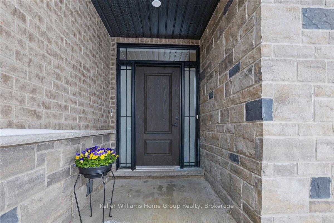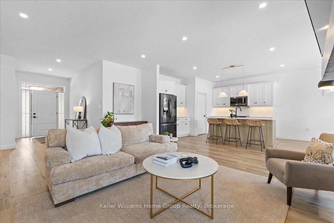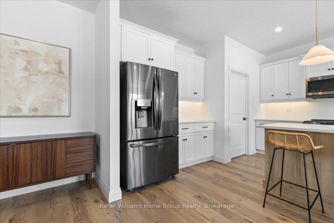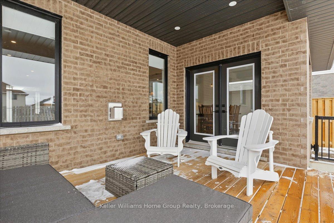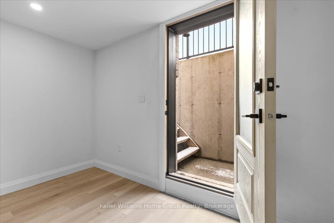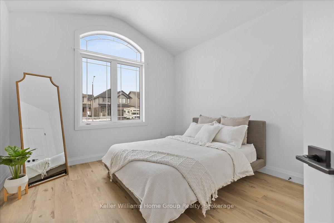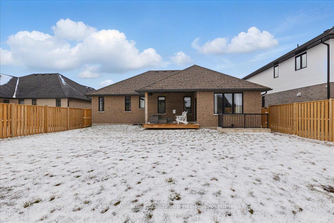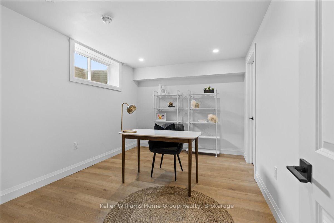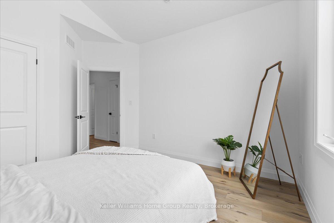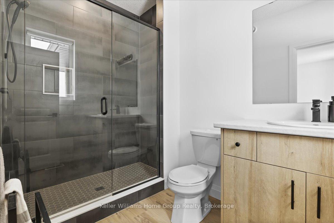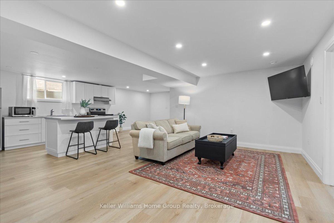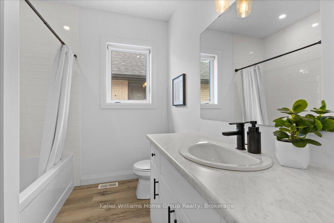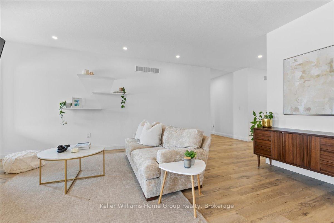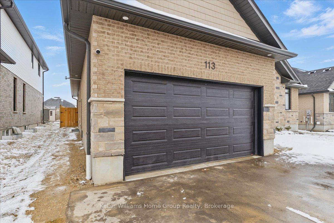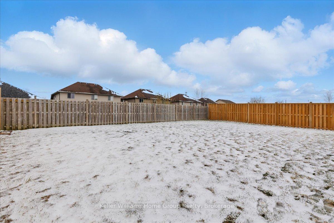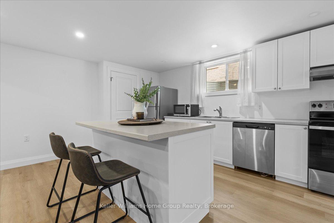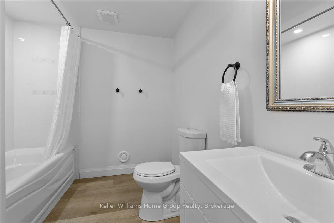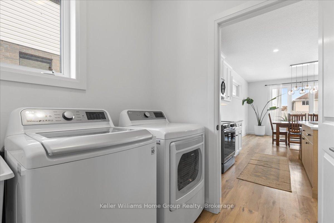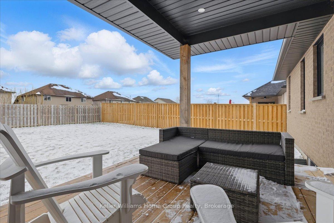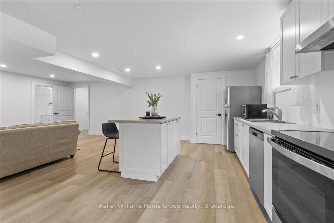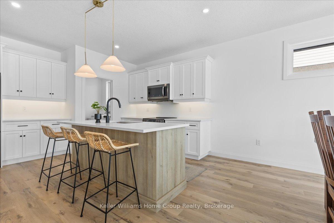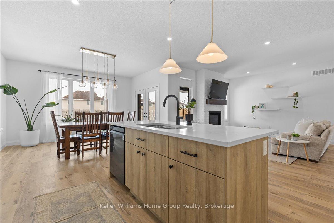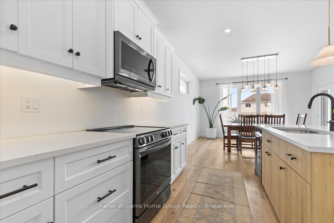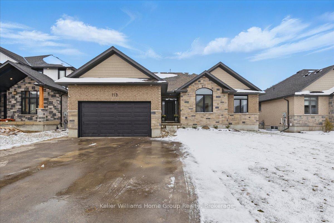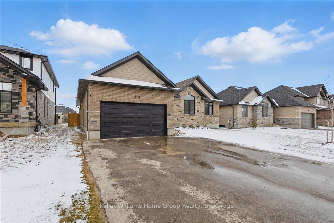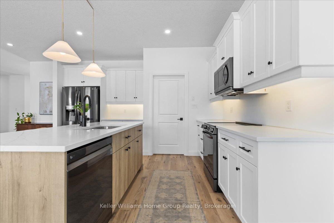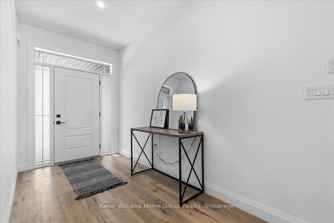$989,900
Available - For Sale
Listing ID: X12091022
113 Walsh Stre , Wellington North, N0G 1A0, Wellington
| Welcome to this beautifully crafted 3+1 bedroom, 3-bathroom bungalow, custom-built in 2022 by a trusted local builder. Nestled in a friendly and vibrant neighborhood, this home exemplifies superior craftsmanship, thoughtful design, and is still covered under the Tarion structural warranty.Step inside to find an open-concept layout filled with natural light. The spacious living room features a cozy fireplace and large windows, creating a warm and inviting atmosphere ideal for both relaxing and entertaining. The chef-inspired kitchen showcases locally made white cabinetry, quartz countertops, stainless steel appliances, and a large island with bar seating perfect for gatherings. From here, step out to a covered deck, a great spot for morning coffee or evening wind-downs.The primary suite is a serene retreat, offering tranquil backyard views, a generous walk-in closet, and a sleek ensuite with a glass shower. Two additional bedrooms, a stylish 3-piece bathroom, and a convenient laundry room complete the main level.The partially finished basement offers even more living space with a large recreation room, a fourth bedroom, a 3-piece bathroom, and a second full kitchen and laundry area with a separate entrance ideal for an in-law suite or potential rental income. A large unfinished area provides room for a home gym, workshop, or future customization.The heated garage is perfect for the hobbyist or DIY enthusiast, offering comfort and versatility year-round.Ideally located near the Arthur Community Centre and outdoor pool, and just a short stroll to downtown Arthur, you'll enjoy easy access to shops, restaurants, and local amenities. Don't miss this rare opportunity to own a home where modern luxury meets small-town charm this one truly has it all! |
| Price | $989,900 |
| Taxes: | $5089.74 |
| Assessment Year: | 2024 |
| Occupancy: | Owner |
| Address: | 113 Walsh Stre , Wellington North, N0G 1A0, Wellington |
| Directions/Cross Streets: | Schmidt and Carrol |
| Rooms: | 10 |
| Rooms +: | 8 |
| Bedrooms: | 3 |
| Bedrooms +: | 1 |
| Family Room: | T |
| Basement: | Separate Ent, Partially Fi |
| Level/Floor | Room | Length(ft) | Width(ft) | Descriptions | |
| Room 1 | Main | Kitchen | 14.1 | 14.01 | |
| Room 2 | Main | Living Ro | 17.12 | 13.28 | |
| Room 3 | Main | Dining Ro | 13.87 | 12.4 | |
| Room 4 | Main | Laundry | 6.99 | 6.69 | |
| Room 5 | Main | Bedroom 2 | 13.71 | 11.71 | |
| Room 6 | Main | Bedroom 3 | 11.28 | 10.1 | |
| Room 7 | Main | Primary B | 15.38 | 14.1 | 3 Pc Ensuite |
| Room 8 | Main | Bathroom | 8.1 | 7.61 | 3 Pc Bath |
| Room 9 | Lower | Kitchen | 17.61 | 11.09 | |
| Room 10 | Lower | Family Ro | 17.61 | 13.09 | |
| Room 11 | Lower | Bathroom | 8.59 | 9.71 | 3 Pc Bath |
| Room 12 | Lower | Bedroom | 13.28 | 9.71 | |
| Room 13 | Lower | Utility R | 37.29 | 28.8 | |
| Room 14 | Lower | Den | 11.09 | 9.41 |
| Washroom Type | No. of Pieces | Level |
| Washroom Type 1 | 3 | |
| Washroom Type 2 | 0 | |
| Washroom Type 3 | 0 | |
| Washroom Type 4 | 0 | |
| Washroom Type 5 | 0 |
| Total Area: | 0.00 |
| Approximatly Age: | 0-5 |
| Property Type: | Detached |
| Style: | Bungalow |
| Exterior: | Brick, Vinyl Siding |
| Garage Type: | Attached |
| (Parking/)Drive: | Private Do |
| Drive Parking Spaces: | 2 |
| Park #1 | |
| Parking Type: | Private Do |
| Park #2 | |
| Parking Type: | Private Do |
| Park #3 | |
| Parking Type: | Inside Ent |
| Pool: | None |
| Other Structures: | Fence - Full |
| Approximatly Age: | 0-5 |
| Approximatly Square Footage: | 1500-2000 |
| Property Features: | Park, Place Of Worship |
| CAC Included: | N |
| Water Included: | N |
| Cabel TV Included: | N |
| Common Elements Included: | N |
| Heat Included: | N |
| Parking Included: | N |
| Condo Tax Included: | N |
| Building Insurance Included: | N |
| Fireplace/Stove: | Y |
| Heat Type: | Forced Air |
| Central Air Conditioning: | Central Air |
| Central Vac: | N |
| Laundry Level: | Syste |
| Ensuite Laundry: | F |
| Elevator Lift: | False |
| Sewers: | Sewer |
| Utilities-Cable: | Y |
| Utilities-Hydro: | Y |
$
%
Years
This calculator is for demonstration purposes only. Always consult a professional
financial advisor before making personal financial decisions.
| Although the information displayed is believed to be accurate, no warranties or representations are made of any kind. |
| Keller Williams Home Group Realty |
|
|

Hassan Ostadi
Sales Representative
Dir:
416-459-5555
Bus:
905-731-2000
Fax:
905-886-7556
| Virtual Tour | Book Showing | Email a Friend |
Jump To:
At a Glance:
| Type: | Freehold - Detached |
| Area: | Wellington |
| Municipality: | Wellington North |
| Neighbourhood: | Arthur |
| Style: | Bungalow |
| Approximate Age: | 0-5 |
| Tax: | $5,089.74 |
| Beds: | 3+1 |
| Baths: | 3 |
| Fireplace: | Y |
| Pool: | None |
Locatin Map:
Payment Calculator:

