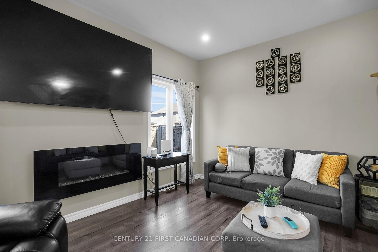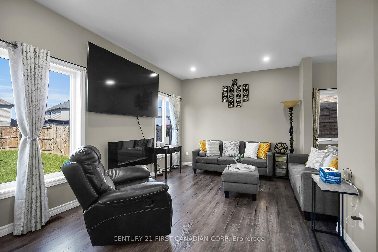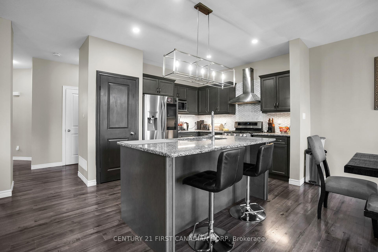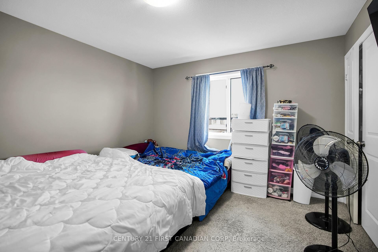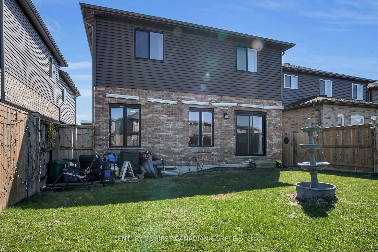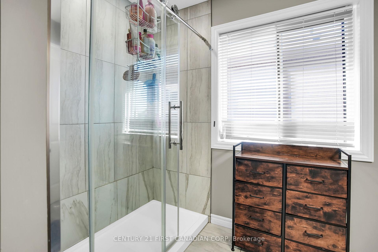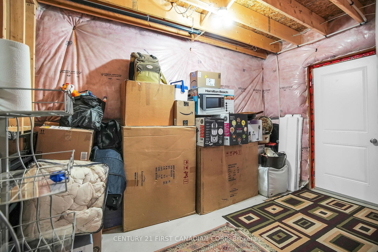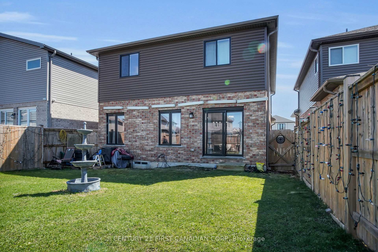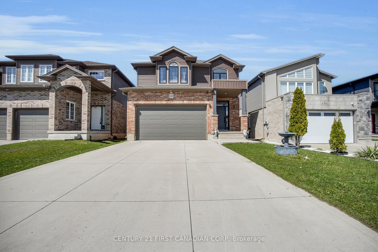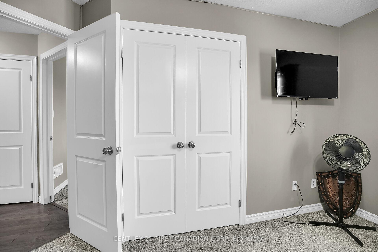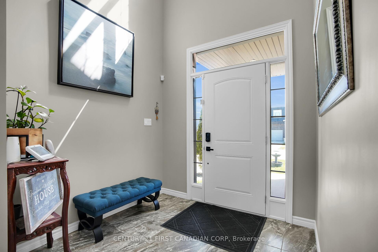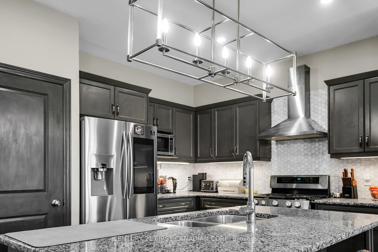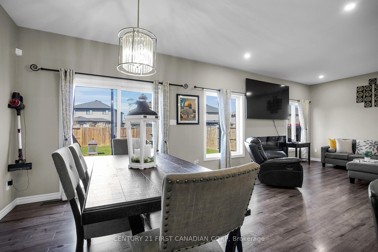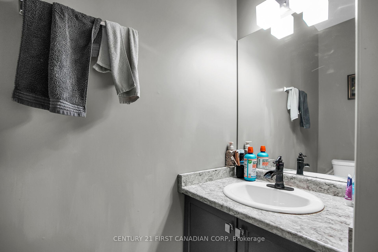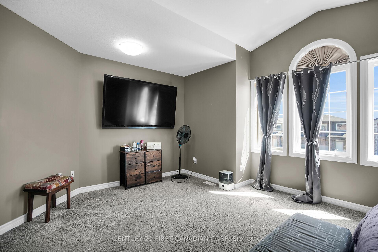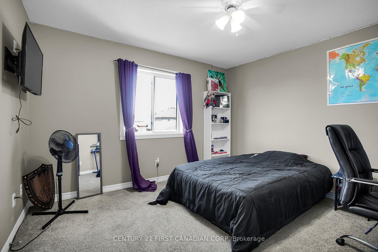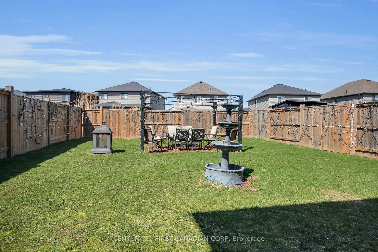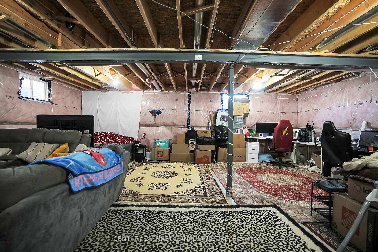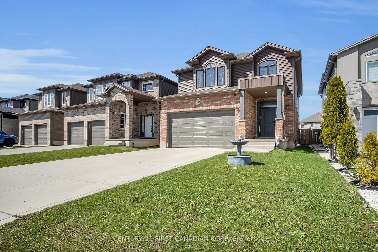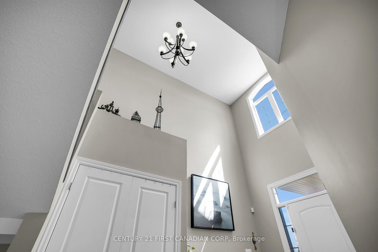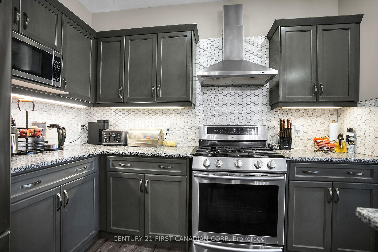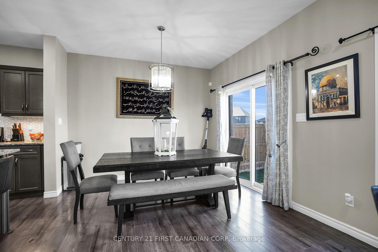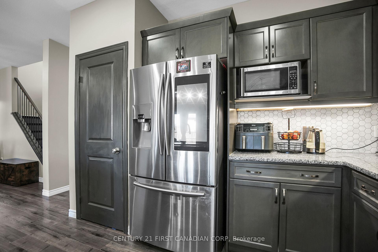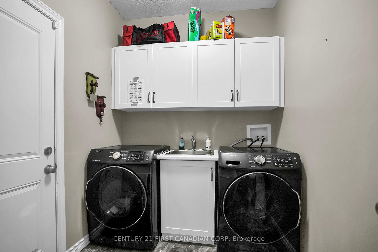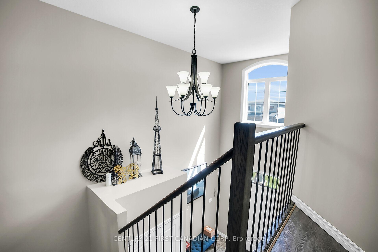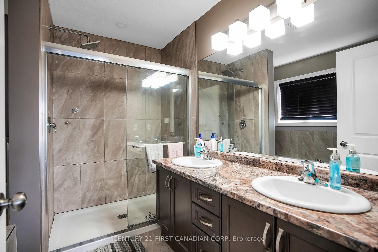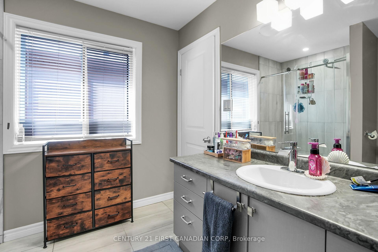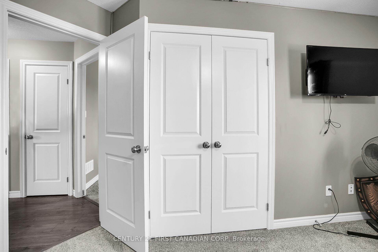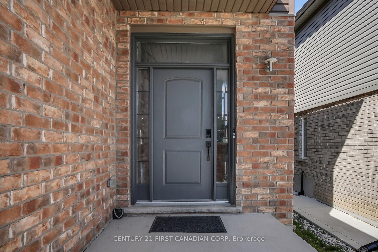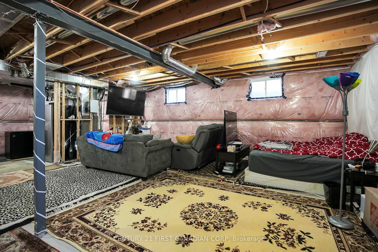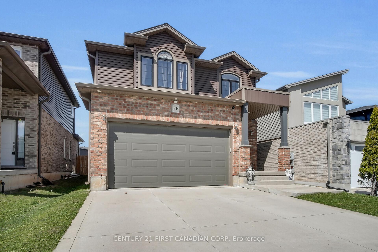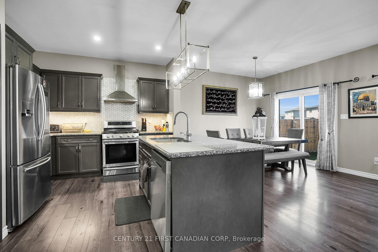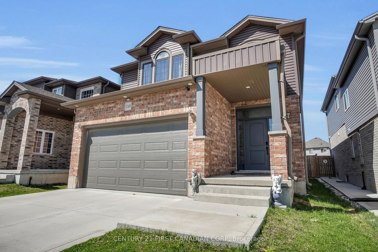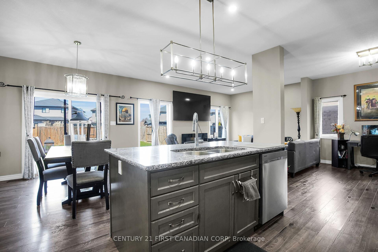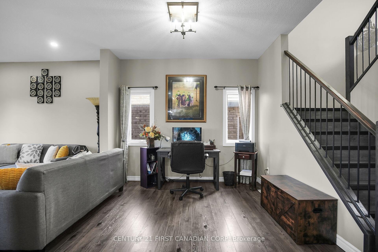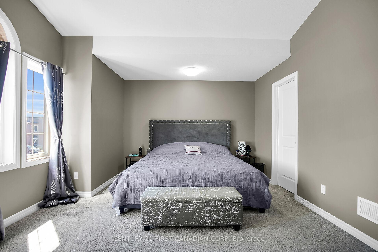$829,900
Available - For Sale
Listing ID: X12091065
1249 Sandbar Stre , London North, N6G 0Y3, Middlesex
| Welcome to 1249 Sandbar Street! Elegantly positioned in North London this impeccably maintained residence offers the perfect blend of luxury and comfort for the discerning, modern family. Showcasing 4 spacious bedrooms, 2.5 bathrooms, and a double-car garage, this elegant home provides ample room for families to grow and thrive. The open-concept main floor features a sunlit living area centered around a sleek electric fireplace, while the contemporary kitchen impresses with granite countertops, a large island, and generous cabinetry ideal for entertaining in style. A versatile main-floor den offers the perfect space for a refined home office or quiet study. Upstairs, retreat to the luxurious primary suite, a walk-in closet, and a spa-inspired ensuite featuring a soaker tub and separate glass shower. Three additional generously sized bedrooms are filled with natural light, creating warm and welcoming spaces for family or guests. Thoughtfully designed and truly move-in ready, this exquisite home delivers the perfect balance of elegance and everyday comfort. Schedule your private tour today and experience the lifestyle that awaits at 1249 Sandbar Street. |
| Price | $829,900 |
| Taxes: | $5553.00 |
| Assessment Year: | 2024 |
| Occupancy: | Owner |
| Address: | 1249 Sandbar Stre , London North, N6G 0Y3, Middlesex |
| Acreage: | < .50 |
| Directions/Cross Streets: | Lawson Road |
| Rooms: | 10 |
| Bedrooms: | 4 |
| Bedrooms +: | 0 |
| Family Room: | T |
| Basement: | Unfinished |
| Level/Floor | Room | Length(ft) | Width(ft) | Descriptions | |
| Room 1 | Main | Dining Ro | 9.97 | 10.99 | |
| Room 2 | Main | Great Roo | 15.88 | 10.99 | |
| Room 3 | Main | Study | 10.69 | 10.69 | |
| Room 4 | Main | Kitchen | 11.58 | 10.89 | |
| Room 5 | Second | Bedroom | 18.37 | 12.73 | |
| Room 6 | Second | Bedroom 2 | 12.07 | 13.12 | |
| Room 7 | Second | Bedroom 3 | 12.07 | 11.97 | |
| Room 8 | Second | Bedroom 4 | 9.97 | 9.97 | |
| Room 9 | Second | Bathroom | 8.5 | 8.1 | 5 Pc Ensuite |
| Room 10 | Second | Bathroom | 6.3 | 6.07 | 3 Pc Bath |
| Room 11 | Main | Bathroom | 3.05 | 6.49 | 2 Pc Bath |
| Washroom Type | No. of Pieces | Level |
| Washroom Type 1 | 2 | Main |
| Washroom Type 2 | 5 | Second |
| Washroom Type 3 | 3 | Second |
| Washroom Type 4 | 0 | |
| Washroom Type 5 | 0 |
| Total Area: | 0.00 |
| Property Type: | Detached |
| Style: | 2-Storey |
| Exterior: | Brick, Vinyl Siding |
| Garage Type: | Attached |
| Drive Parking Spaces: | 4 |
| Pool: | None |
| Approximatly Square Footage: | 2000-2500 |
| CAC Included: | N |
| Water Included: | N |
| Cabel TV Included: | N |
| Common Elements Included: | N |
| Heat Included: | N |
| Parking Included: | N |
| Condo Tax Included: | N |
| Building Insurance Included: | N |
| Fireplace/Stove: | Y |
| Heat Type: | Forced Air |
| Central Air Conditioning: | Central Air |
| Central Vac: | N |
| Laundry Level: | Syste |
| Ensuite Laundry: | F |
| Sewers: | Sewer |
$
%
Years
This calculator is for demonstration purposes only. Always consult a professional
financial advisor before making personal financial decisions.
| Although the information displayed is believed to be accurate, no warranties or representations are made of any kind. |
| CENTURY 21 FIRST CANADIAN CORP |
|
|

Hassan Ostadi
Sales Representative
Dir:
416-459-5555
Bus:
905-731-2000
Fax:
905-886-7556
| Virtual Tour | Book Showing | Email a Friend |
Jump To:
At a Glance:
| Type: | Freehold - Detached |
| Area: | Middlesex |
| Municipality: | London North |
| Neighbourhood: | North I |
| Style: | 2-Storey |
| Tax: | $5,553 |
| Beds: | 4 |
| Baths: | 3 |
| Fireplace: | Y |
| Pool: | None |
Locatin Map:
Payment Calculator:

