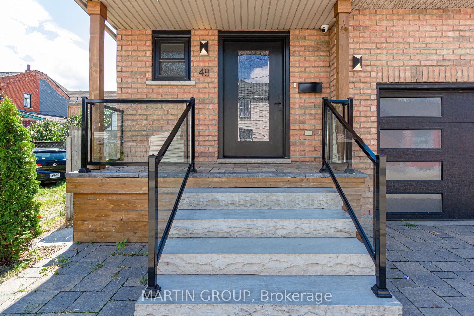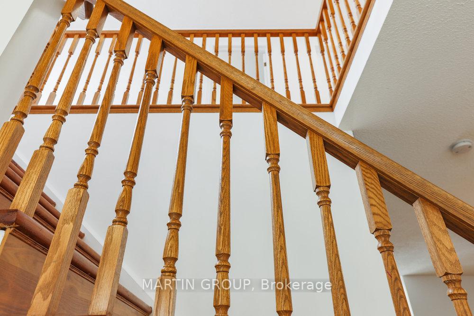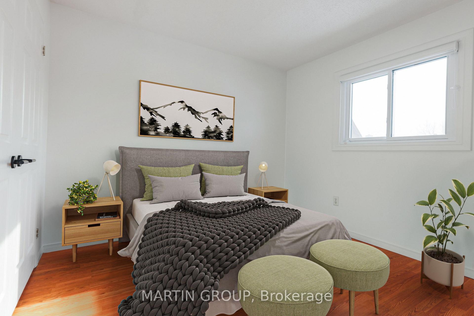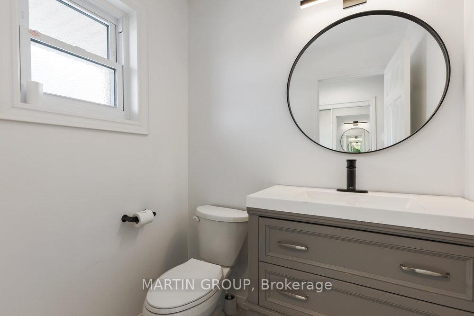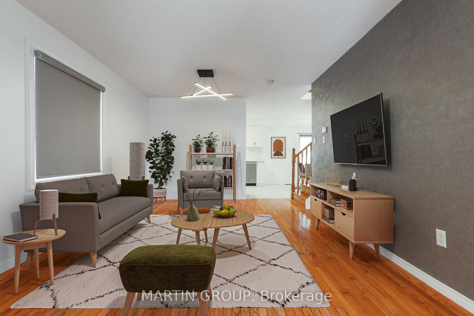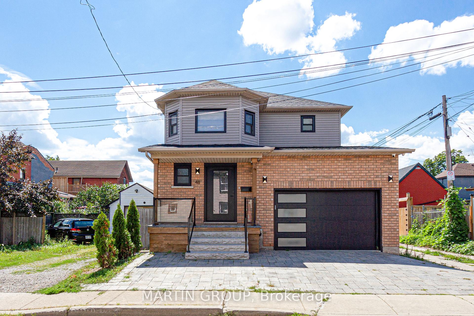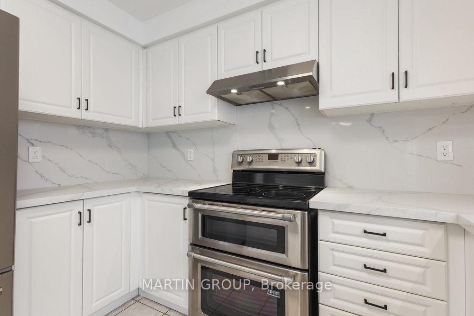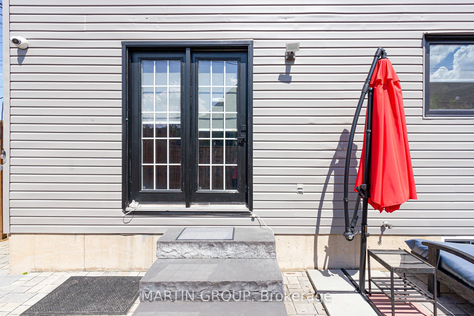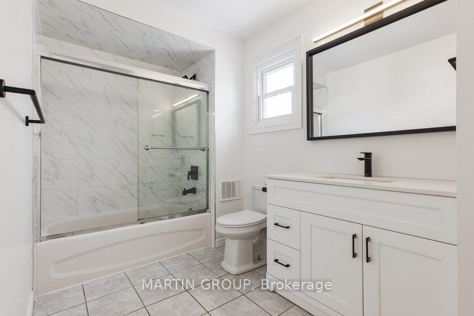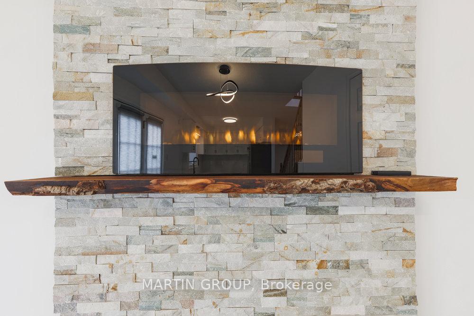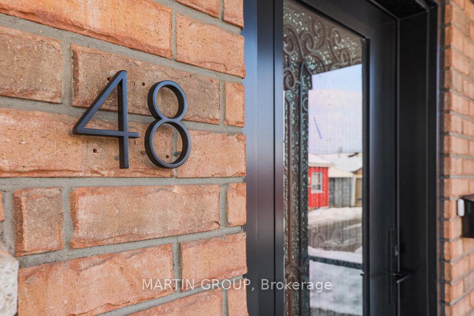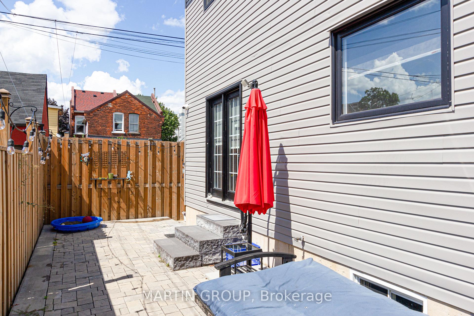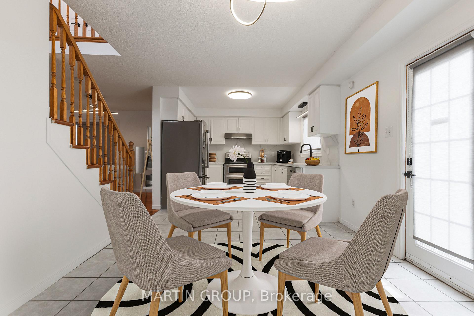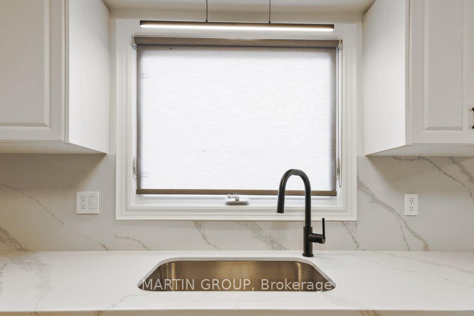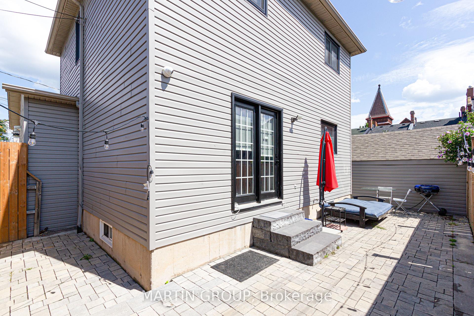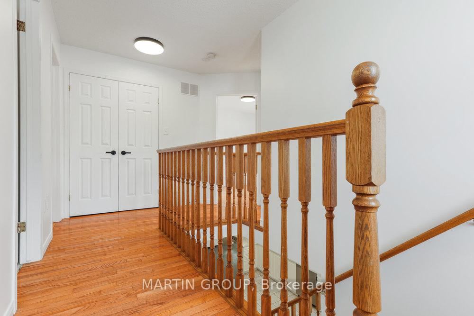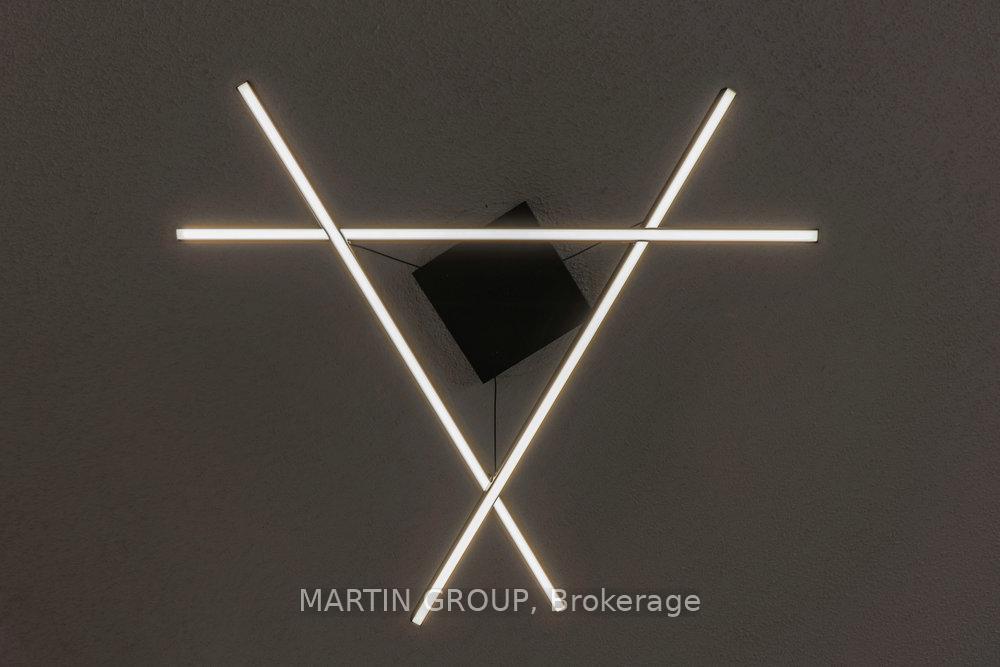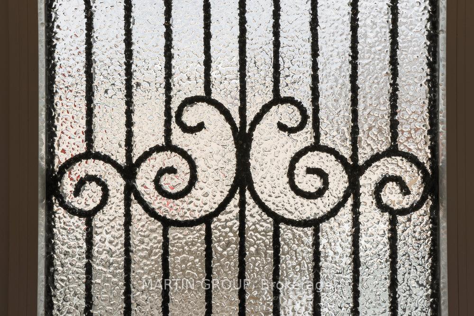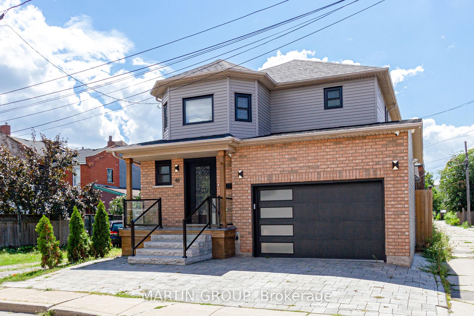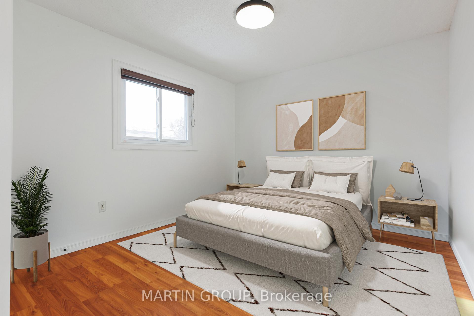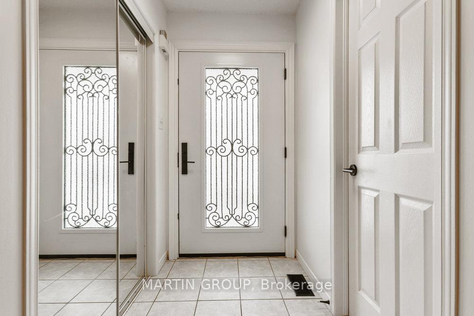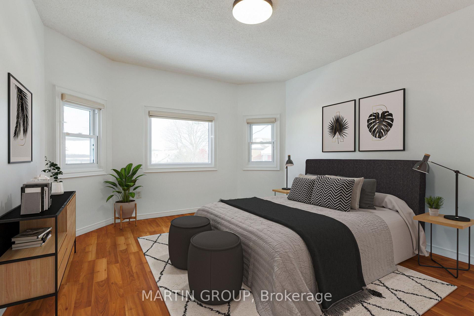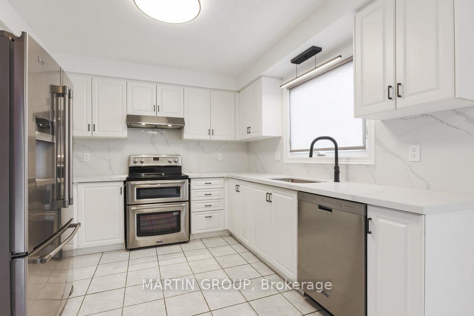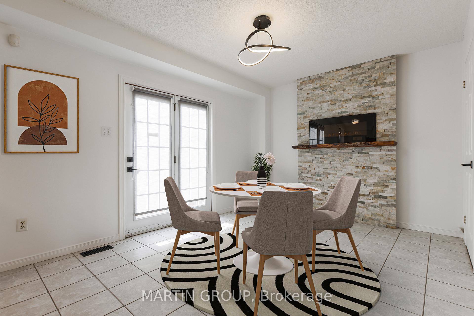$719,000
Available - For Sale
Listing ID: X12090962
48 Evans Stre , Hamilton, L8L 1W3, Hamilton
| Rarely does a home of this caliber come available in the sought-after Beasley Community! Built in 2003, and roof replaced 2022, this modern residence stands in striking contrast to its neighbouring homes, many of which were constructed over a century ago in the 1900s offering a significantly more contemporary living experience. Step inside and appreciate the kitchen updated in 2021 featuring sleek quartz countertops, stainless steel appliances, and a floor-to-ceiling pantry for exceptional storage. The dining room is a stylish focal point with its stone accent wall and cozy electric fireplace. Enjoy a functional layout boasting spacious rooms and generous closet space throughout, including a desirable walk-in closet in the primary bedroom. Upstairs, you will find a spacious bathroom updated in 2021, with glass shower door and new vanity. Freshly painted and entirely carpet-free, this home offers a clean and modern aesthetic. Outside, discover a private, fenced, and maintenance-free yard enhanced with interlock, plus a double car interlock driveway and a convenient 1.5 car garage with inside access a true premium in this mature neighbourhood. The unfinished basement provides ample storage or a versatile play area. For added peace of mind, a video security system is included. Situated on a quiet side street, this exceptional property offers the best of both worlds: a peaceful setting while being just steps away from downtown amenities, including shops, restaurants, Shoppers Drug Mart, the Medical Centre, and J.C. Beemer Park. Don't miss this unique opportunity to own a truly modern home in a historic neighbourhood! |
| Price | $719,000 |
| Taxes: | $3987.00 |
| Occupancy: | Vacant |
| Address: | 48 Evans Stre , Hamilton, L8L 1W3, Hamilton |
| Directions/Cross Streets: | Wellington Street North To Eva |
| Rooms: | 6 |
| Bedrooms: | 3 |
| Bedrooms +: | 0 |
| Family Room: | F |
| Basement: | Full, Unfinished |
| Level/Floor | Room | Length(ft) | Width(ft) | Descriptions | |
| Room 1 | Main | Living Ro | 11.51 | 16.76 | |
| Room 2 | Main | Dining Ro | 11.74 | 10.23 | |
| Room 3 | Main | Kitchen | 12.17 | 10.23 | Stainless Steel Appl, Quartz Counter |
| Room 4 | Second | Primary B | 13.09 | 11.48 | Walk-In Closet(s) |
| Room 5 | Second | Bedroom 2 | 13.58 | 10.23 | |
| Room 6 | Second | Bedroom 3 | 10.33 | 10 | |
| Room 7 | Basement | Laundry | 6.56 | 9.84 |
| Washroom Type | No. of Pieces | Level |
| Washroom Type 1 | 2 | Main |
| Washroom Type 2 | 4 | Second |
| Washroom Type 3 | 0 | |
| Washroom Type 4 | 0 | |
| Washroom Type 5 | 0 |
| Total Area: | 0.00 |
| Approximatly Age: | 16-30 |
| Property Type: | Detached |
| Style: | 2-Storey |
| Exterior: | Brick, Vinyl Siding |
| Garage Type: | Built-In |
| (Parking/)Drive: | Private Do |
| Drive Parking Spaces: | 2 |
| Park #1 | |
| Parking Type: | Private Do |
| Park #2 | |
| Parking Type: | Private Do |
| Park #3 | |
| Parking Type: | Inside Ent |
| Pool: | None |
| Other Structures: | Fence - Full |
| Approximatly Age: | 16-30 |
| Approximatly Square Footage: | 1100-1500 |
| Property Features: | Fenced Yard, Public Transit |
| CAC Included: | N |
| Water Included: | N |
| Cabel TV Included: | N |
| Common Elements Included: | N |
| Heat Included: | N |
| Parking Included: | N |
| Condo Tax Included: | N |
| Building Insurance Included: | N |
| Fireplace/Stove: | Y |
| Heat Type: | Forced Air |
| Central Air Conditioning: | Central Air |
| Central Vac: | N |
| Laundry Level: | Syste |
| Ensuite Laundry: | F |
| Elevator Lift: | False |
| Sewers: | Sewer |
| Utilities-Cable: | Y |
| Utilities-Hydro: | Y |
$
%
Years
This calculator is for demonstration purposes only. Always consult a professional
financial advisor before making personal financial decisions.
| Although the information displayed is believed to be accurate, no warranties or representations are made of any kind. |
| MARTIN GROUP |
|
|

Hassan Ostadi
Sales Representative
Dir:
416-459-5555
Bus:
905-731-2000
Fax:
905-886-7556
| Book Showing | Email a Friend |
Jump To:
At a Glance:
| Type: | Freehold - Detached |
| Area: | Hamilton |
| Municipality: | Hamilton |
| Neighbourhood: | Beasley |
| Style: | 2-Storey |
| Approximate Age: | 16-30 |
| Tax: | $3,987 |
| Beds: | 3 |
| Baths: | 2 |
| Fireplace: | Y |
| Pool: | None |
Locatin Map:
Payment Calculator:

