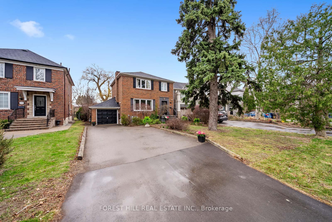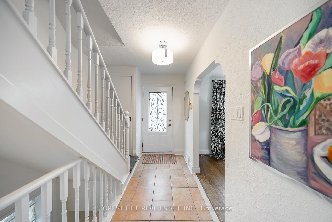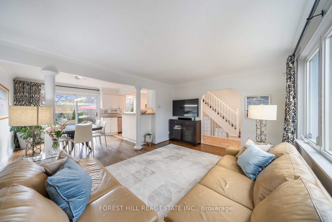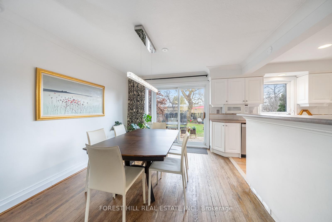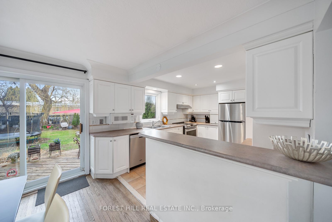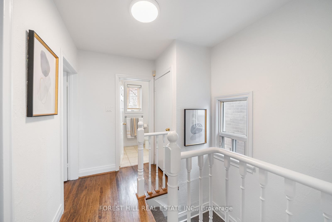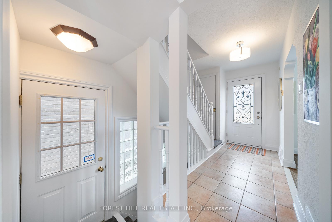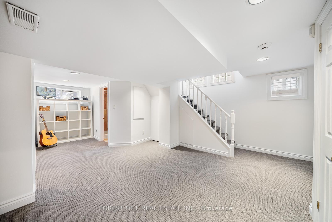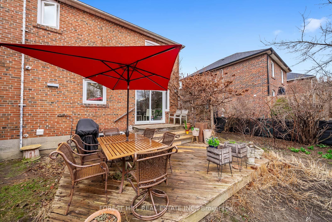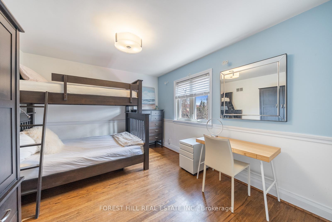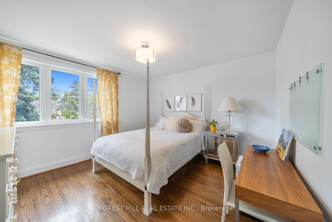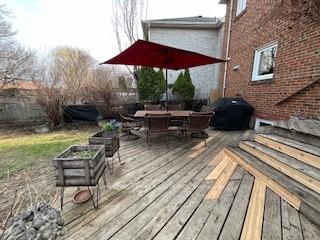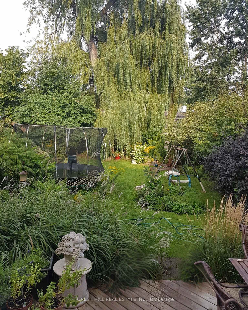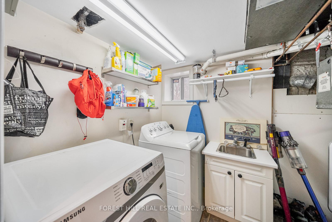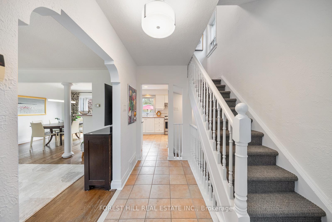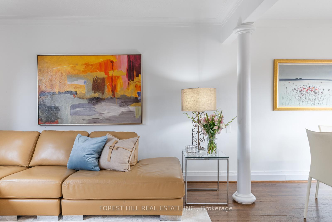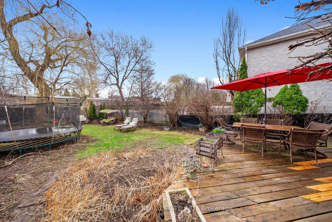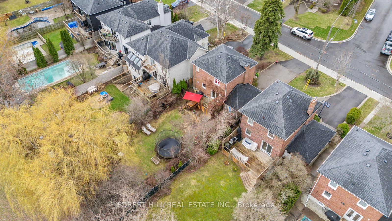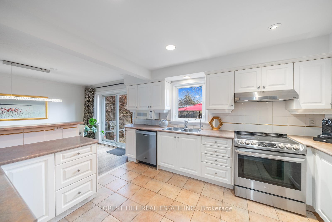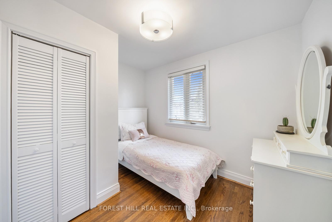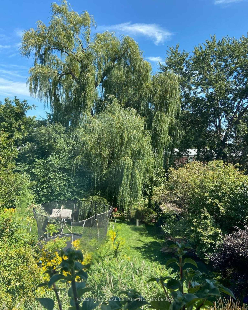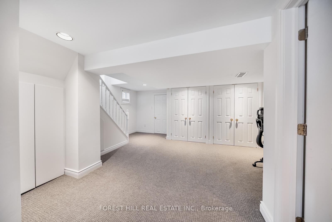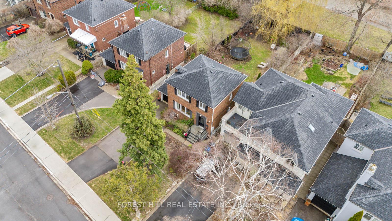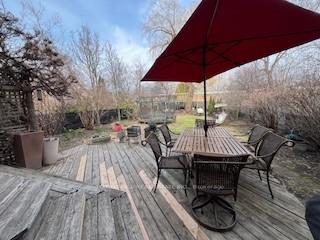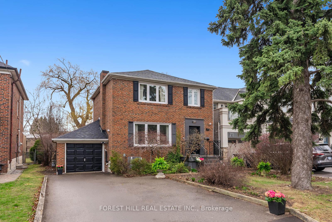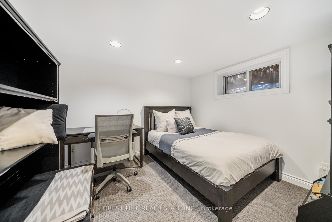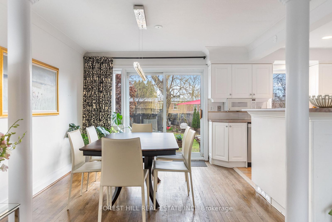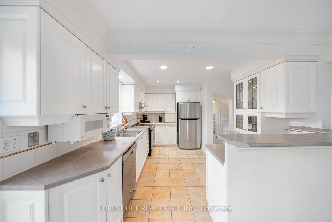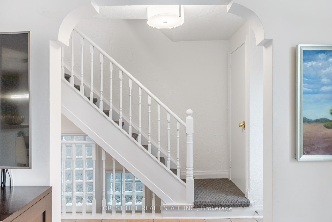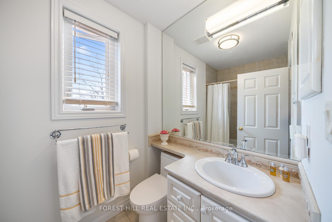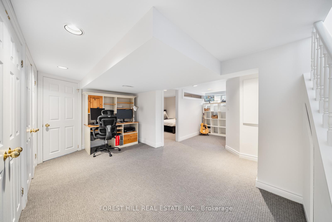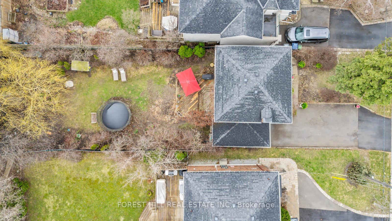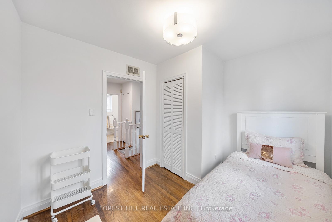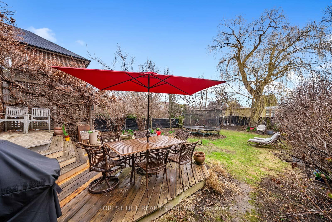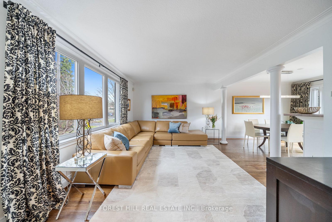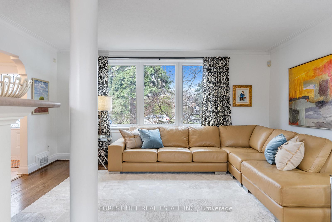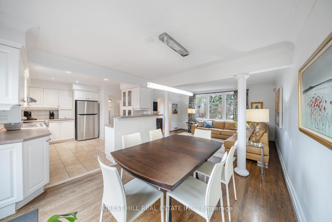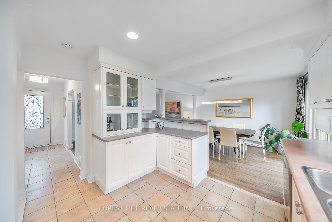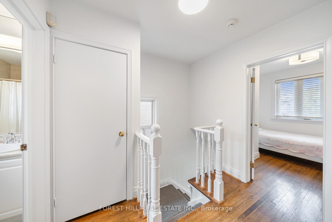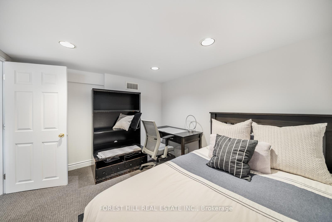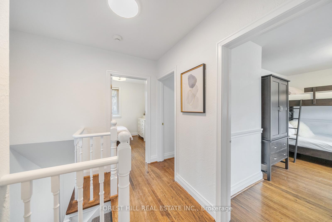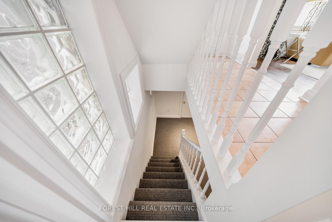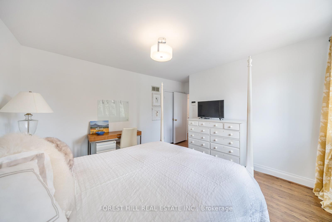$1,499,000
Available - For Sale
Listing ID: C12089155
73 Westgate Boul , Toronto, M3H 1P1, Toronto
| Perfectly positioned in the most coveted spot on Westgate Blvd, where the sun rises in the east & golden hour sunsets bathe the home in a warm glow, this enchanting residence offers exceptional curb appeal on one of Armour Heights' premier streets. Lovingly maintained, this 3+1 bedroom gem boasts an open, light-filled layout on a private 40 x 130 ft lot surrounded by lush perennial gardens and mature trees-your own slice of Muskoka in the city. The spacious living room with an expansive picture window is seamlessly connected to the dining room with a sliding door walk-out to a large cedar deck and serene east-facing backyard. Features include an updated kitchen w/raised breakfast bar/serving counter, stainless steel appliances, thermal windows & doors, new broadloom, and a separate entrance w/glass block windows to brighten a finished lower level with rec room, 4th bdrm/nanny suite! An attached garage & private driveway w/parking for 4+ cars! Steps to sought after Summit Heights PS, parks, ravine trails, community centres, and shops & restaurants on Avenue Rd/Bathurst St. Close to transit & HWY 401. A rare opportunity to plant roots in a truly special home and neighbourhood. Every season paints a new story across this picturesque property, creating the perfect setting for lasting memories. |
| Price | $1,499,000 |
| Taxes: | $7489.08 |
| Occupancy: | Owner |
| Address: | 73 Westgate Boul , Toronto, M3H 1P1, Toronto |
| Directions/Cross Streets: | Bathurst & Wilson |
| Rooms: | 9 |
| Bedrooms: | 3 |
| Bedrooms +: | 1 |
| Family Room: | F |
| Basement: | Separate Ent |
| Level/Floor | Room | Length(ft) | Width(ft) | Descriptions | |
| Room 1 | Main | Living Ro | 12 | 15.58 | Hardwood Floor, Large Window, Combined w/Dining |
| Room 2 | Main | Dining Ro | 11.15 | 10 | Hardwood Floor, Open Concept, W/O To Yard |
| Room 3 | Main | Kitchen | 11.15 | 12.99 | Updated, Stainless Steel Appl, Breakfast Bar |
| Room 4 | Second | Primary B | 12 | 12.4 | Hardwood Floor, Casement Windows, Closet |
| Room 5 | Second | Bedroom 2 | 10.76 | 14.76 | Hardwood Floor, Casement Windows, Closet |
| Room 6 | Second | Bedroom 3 | 8.76 | 10.5 | Hardwood Floor, Casement Windows, Closet |
| Room 7 | Lower | Recreatio | 20.17 | 14.4 | Broadloom, Updated, Double Closet |
| Room 8 | Lower | Bedroom 4 | 11.15 | 9.68 | Broadloom, Above Grade Window, 3 Pc Bath |
| Room 9 | Lower | Laundry | 11.41 | 6.17 | Tile Floor, Laundry Sink, Above Grade Window |
| Washroom Type | No. of Pieces | Level |
| Washroom Type 1 | 4 | Second |
| Washroom Type 2 | 3 | Basement |
| Washroom Type 3 | 0 | |
| Washroom Type 4 | 0 | |
| Washroom Type 5 | 0 |
| Total Area: | 0.00 |
| Property Type: | Detached |
| Style: | 2-Storey |
| Exterior: | Brick |
| Garage Type: | Attached |
| (Parking/)Drive: | Private |
| Drive Parking Spaces: | 4 |
| Park #1 | |
| Parking Type: | Private |
| Park #2 | |
| Parking Type: | Private |
| Pool: | None |
| Approximatly Square Footage: | 1100-1500 |
| Property Features: | Fenced Yard, Park |
| CAC Included: | N |
| Water Included: | N |
| Cabel TV Included: | N |
| Common Elements Included: | N |
| Heat Included: | N |
| Parking Included: | N |
| Condo Tax Included: | N |
| Building Insurance Included: | N |
| Fireplace/Stove: | N |
| Heat Type: | Forced Air |
| Central Air Conditioning: | Central Air |
| Central Vac: | N |
| Laundry Level: | Syste |
| Ensuite Laundry: | F |
| Sewers: | Sewer |
$
%
Years
This calculator is for demonstration purposes only. Always consult a professional
financial advisor before making personal financial decisions.
| Although the information displayed is believed to be accurate, no warranties or representations are made of any kind. |
| FOREST HILL REAL ESTATE INC. |
|
|

Hassan Ostadi
Sales Representative
Dir:
416-459-5555
Bus:
905-731-2000
Fax:
905-886-7556
| Virtual Tour | Book Showing | Email a Friend |
Jump To:
At a Glance:
| Type: | Freehold - Detached |
| Area: | Toronto |
| Municipality: | Toronto C07 |
| Neighbourhood: | Lansing-Westgate |
| Style: | 2-Storey |
| Tax: | $7,489.08 |
| Beds: | 3+1 |
| Baths: | 2 |
| Fireplace: | N |
| Pool: | None |
Locatin Map:
Payment Calculator:

