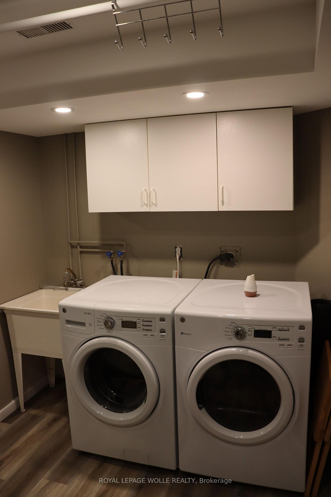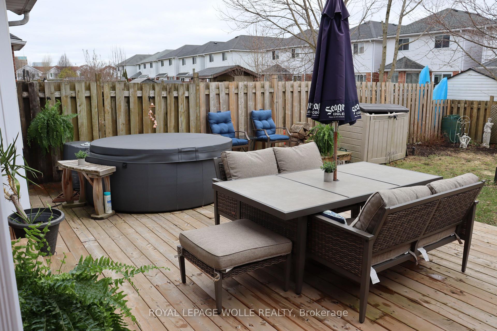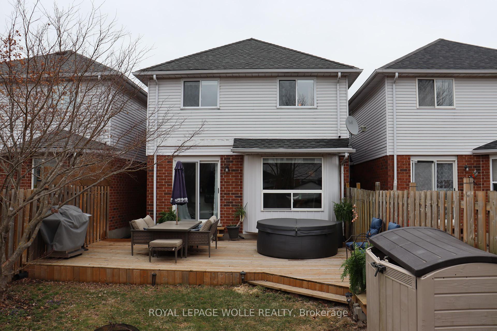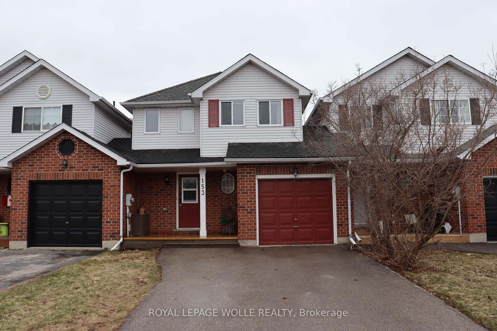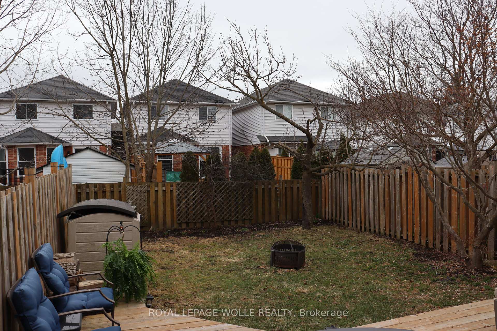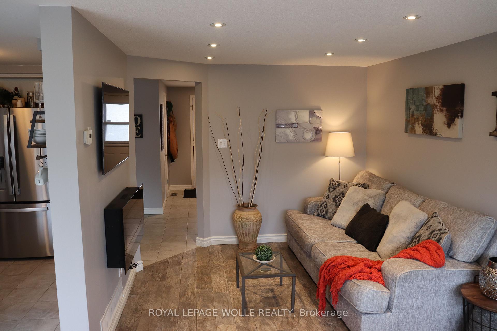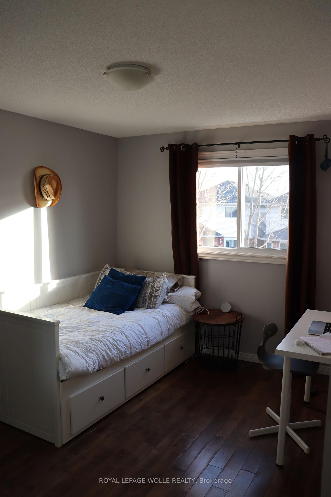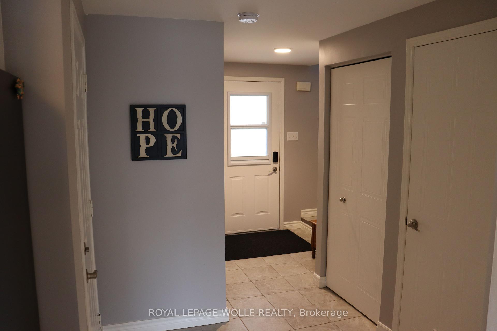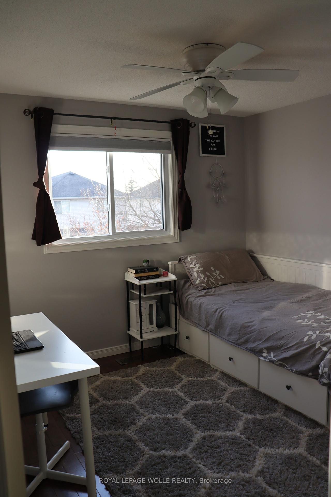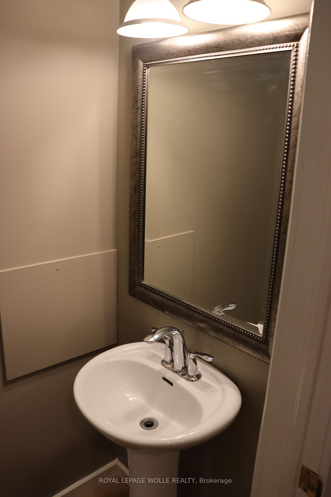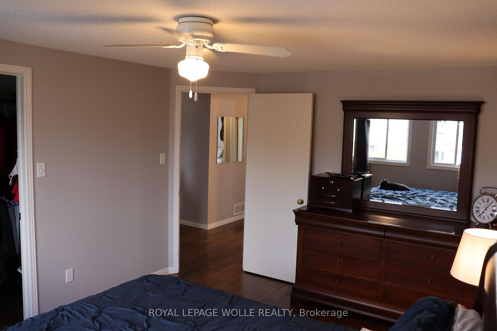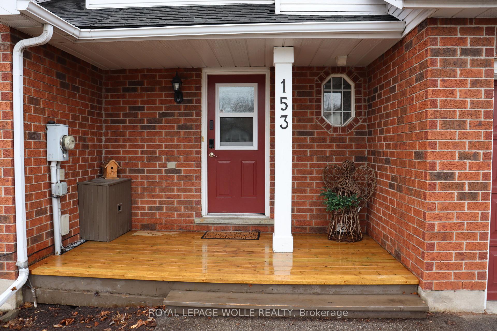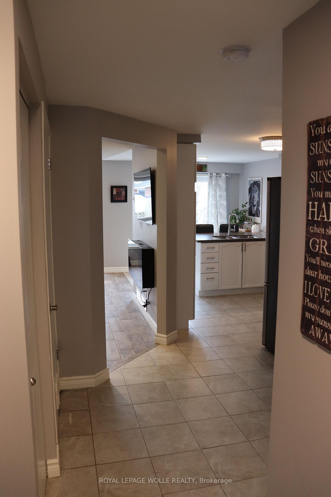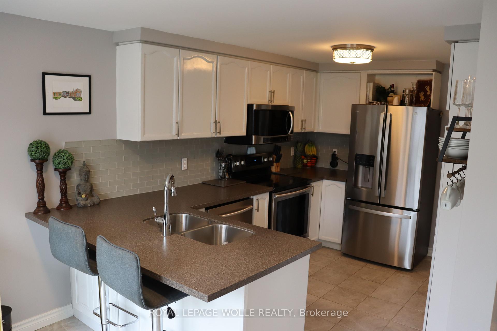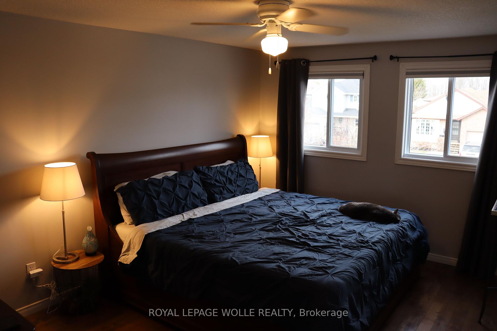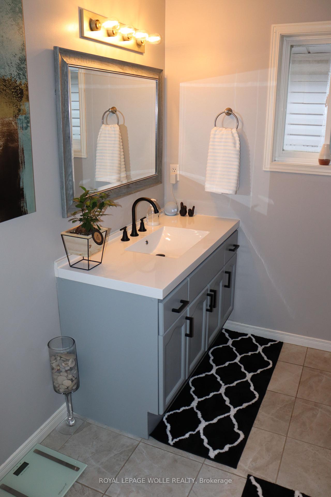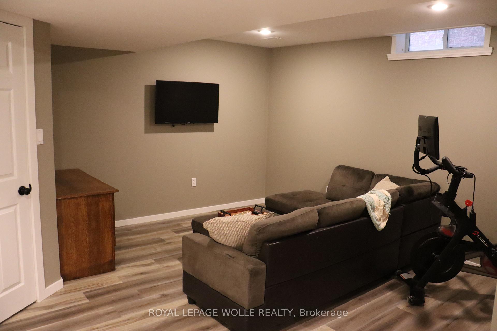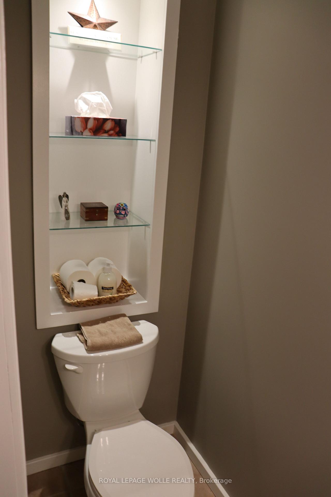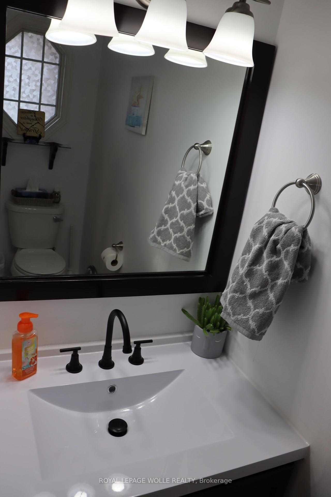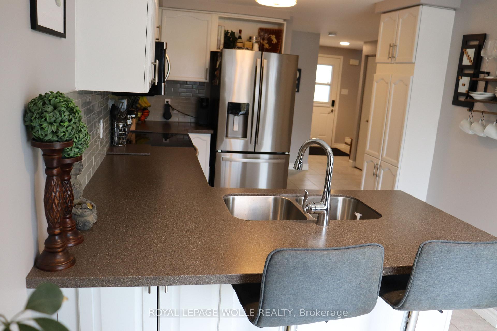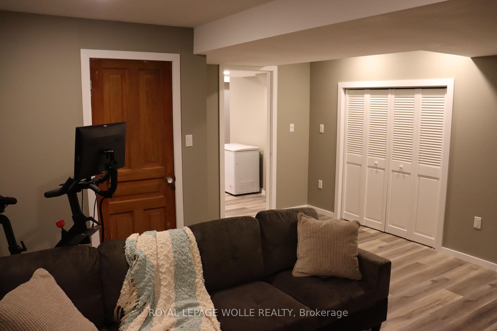$669,900
Available - For Sale
Listing ID: X12089972
153 Tait Cres , Centre Wellington, N1M 3P5, Wellington
| Welcome home to 153 Tait Cres in the beautiful, small town of Fergus! This freehold, link-home in a prime location is sure to impress with 3 spacious bedrooms and 3 bathrooms! Perfectly situated close to schools, shopping, parks, and the local arena, you'll be close to everything you need. This move-in-ready property offers a bright and open main floor layout with walkout to a fully fenced backyard, perfect for family living and entertaining. The main floor also features an open kitchen with modern finishes and updated flooring. Fresh paint adds to the homes clean and updated feel as well. Upstairs, youll find a truly impressive primary bedroom spacious enough to be your personal retreat, complete with a walk-in closet. Two additional bedrooms feature the same beautiful flooring and generous closet space, including another walk-in! The basement is also finished with a bonus 2-piece bathroom located just off the cozy rec room. Plus, youll love the abundance of storage tucked into every corner. Note: This is a link home meaning it does not share ANY shared interior walls with the neighboring houses. The connection is through the garage walls only, providing the privacy of a detached home with the value of a link design. Don't miss this one. Book your showing today! |
| Price | $669,900 |
| Taxes: | $3014.93 |
| Assessment Year: | 2024 |
| Occupancy: | Owner |
| Address: | 153 Tait Cres , Centre Wellington, N1M 3P5, Wellington |
| Directions/Cross Streets: | Milburn / Scotland |
| Rooms: | 7 |
| Rooms +: | 2 |
| Bedrooms: | 3 |
| Bedrooms +: | 0 |
| Family Room: | T |
| Basement: | Finished |
| Level/Floor | Room | Length(ft) | Width(ft) | Descriptions | |
| Room 1 | Second | Primary B | 10.66 | 14.37 | |
| Room 2 | Second | Bedroom | 9.91 | 9.15 | |
| Room 3 | Second | Bedroom | 9.25 | 11.94 | |
| Room 4 | Second | Bathroom | 8.3 | 7.12 | 4 Pc Bath |
| Room 5 | Main | Bathroom | 2.76 | 6.86 | 2 Pc Bath |
| Room 6 | Main | Kitchen | 8.63 | 10.1 | |
| Room 7 | Main | Living Ro | 9.84 | 11.68 | |
| Room 8 | Main | Dining Ro | 9.84 | 6.69 | |
| Room 9 | Basement | Family Ro | 14.33 | 16.4 | |
| Room 10 | Basement | Bathroom | 6.04 | 2.82 | 2 Pc Bath |
| Room 11 | Basement | Laundry | 6.86 | 6.76 |
| Washroom Type | No. of Pieces | Level |
| Washroom Type 1 | 4 | |
| Washroom Type 2 | 2 | |
| Washroom Type 3 | 0 | |
| Washroom Type 4 | 0 | |
| Washroom Type 5 | 0 |
| Total Area: | 0.00 |
| Approximatly Age: | 16-30 |
| Property Type: | Link |
| Style: | 2-Storey |
| Exterior: | Brick, Vinyl Siding |
| Garage Type: | Attached |
| Drive Parking Spaces: | 2 |
| Pool: | None |
| Approximatly Age: | 16-30 |
| Approximatly Square Footage: | 1100-1500 |
| CAC Included: | N |
| Water Included: | N |
| Cabel TV Included: | N |
| Common Elements Included: | N |
| Heat Included: | N |
| Parking Included: | N |
| Condo Tax Included: | N |
| Building Insurance Included: | N |
| Fireplace/Stove: | N |
| Heat Type: | Forced Air |
| Central Air Conditioning: | Central Air |
| Central Vac: | N |
| Laundry Level: | Syste |
| Ensuite Laundry: | F |
| Sewers: | Sewer |
$
%
Years
This calculator is for demonstration purposes only. Always consult a professional
financial advisor before making personal financial decisions.
| Although the information displayed is believed to be accurate, no warranties or representations are made of any kind. |
| ROYAL LEPAGE WOLLE REALTY |
|
|

Hassan Ostadi
Sales Representative
Dir:
416-459-5555
Bus:
905-731-2000
Fax:
905-886-7556
| Virtual Tour | Book Showing | Email a Friend |
Jump To:
At a Glance:
| Type: | Freehold - Link |
| Area: | Wellington |
| Municipality: | Centre Wellington |
| Neighbourhood: | Fergus |
| Style: | 2-Storey |
| Approximate Age: | 16-30 |
| Tax: | $3,014.93 |
| Beds: | 3 |
| Baths: | 3 |
| Fireplace: | N |
| Pool: | None |
Locatin Map:
Payment Calculator:

