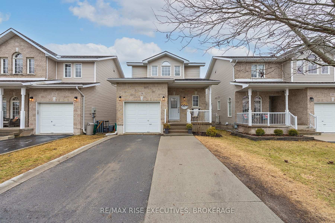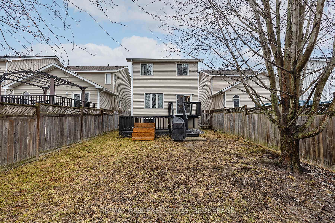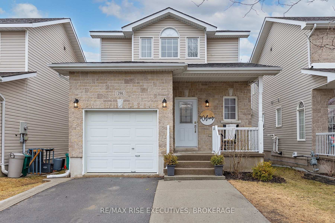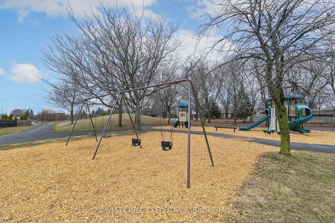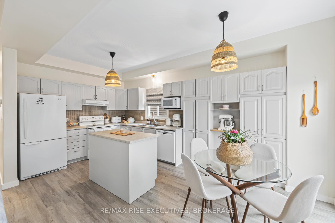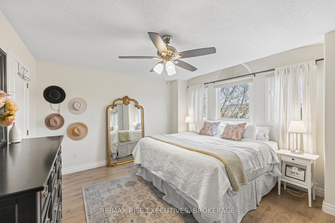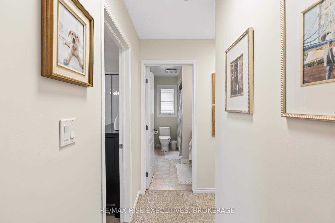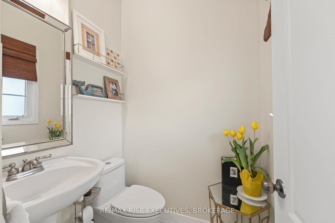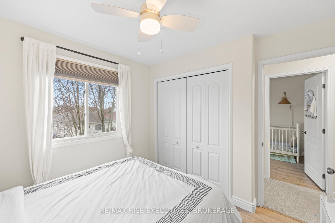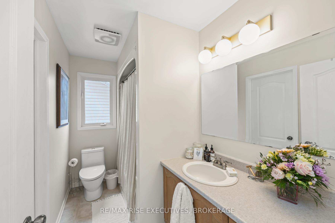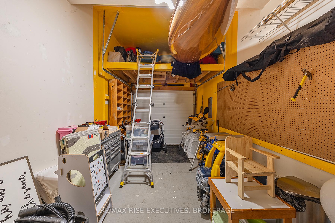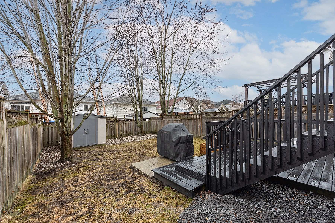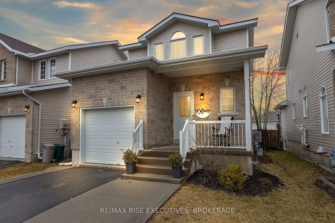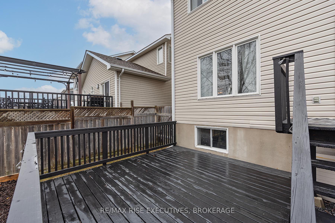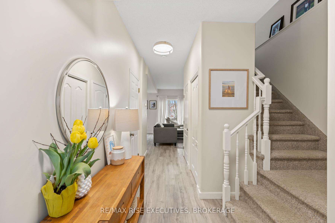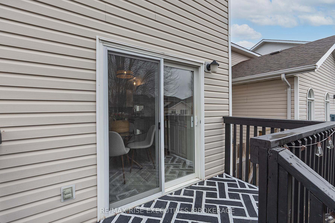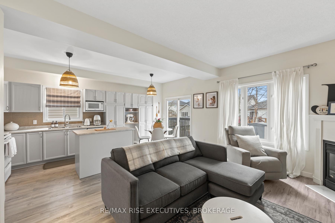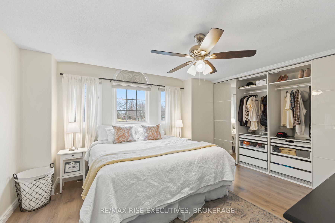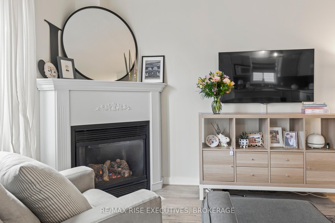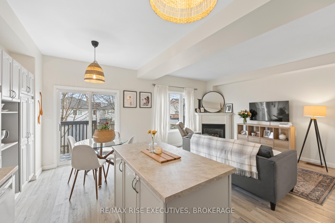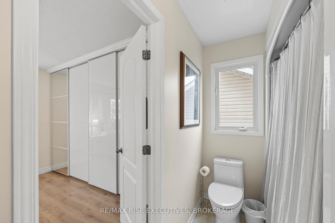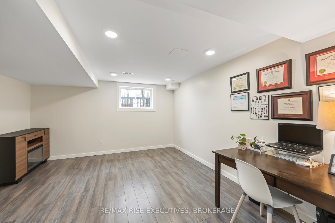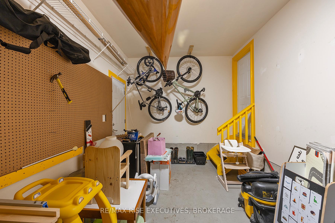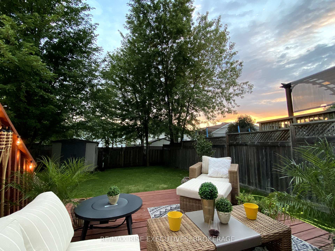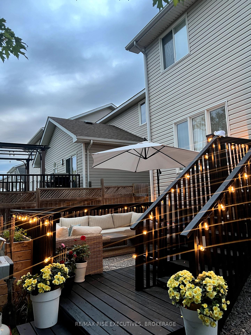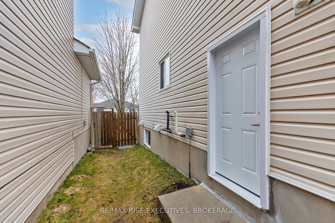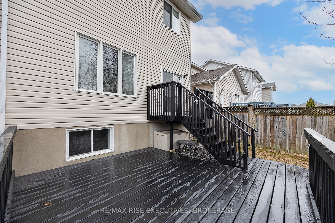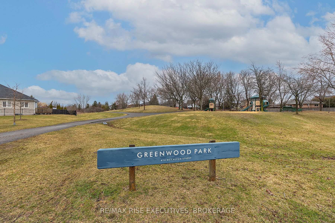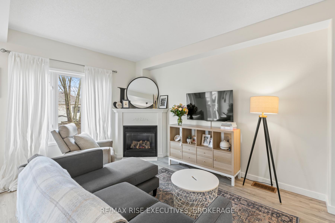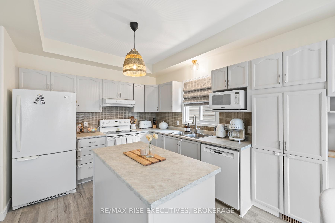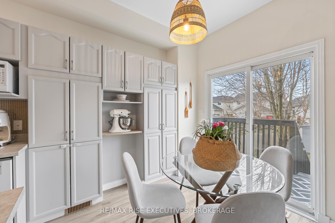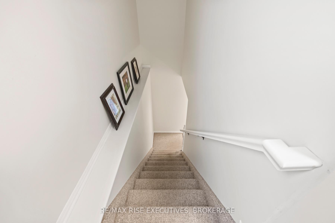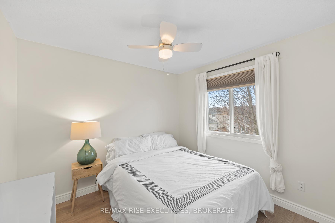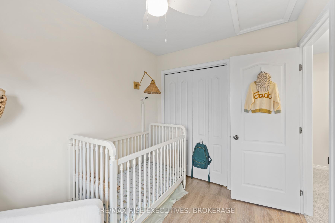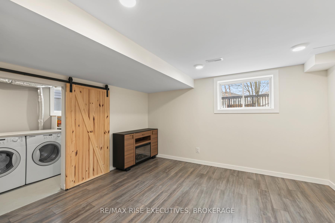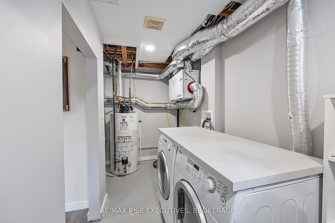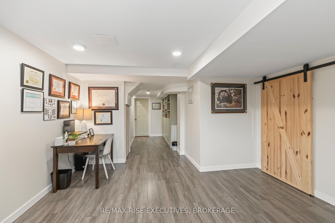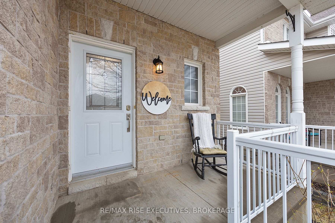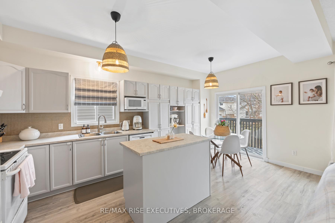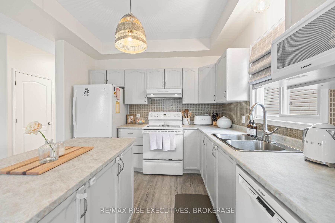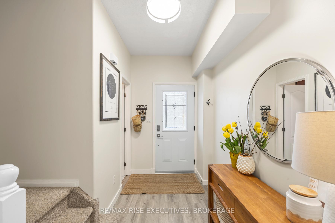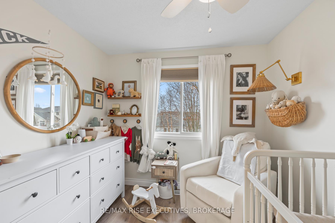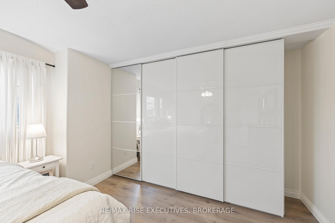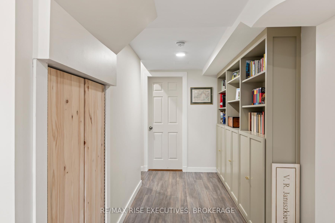$634,900
Available - For Sale
Listing ID: X12081200
296 Quarry Pond Cour , Kingston, K7K 7L6, Frontenac
| Offering a fantastic two-story home in a desirable east-end location: complete with 3 bedrooms, 1.5 baths, and a one-car garage. The property is directly across from a park and is ideally situated in a great school area, with close proximity to CFB, KGH, downtown, and all amenities. The home features an open-concept living room with a gas fireplace and large windows, seamlessly connecting to the updated kitchen area. The kitchen includes an eat-in dining space, perfect for family gatherings, and offers direct access to the manicured rear yard. Upstairs, you'll find 3 bedrooms and a full 4pc bathroom. The primary bedroom is large, bright, and inviting, and it features a brand-new custom-built closet and a cheater entrance to the main 4pc bathroom. The finished basement includes a large rec room with ample storage, a laundry room, and a furnace room with a rough-in for a potential third bathroom. The fenced backyard, accessible through a patio door off the kitchen, features a large deck ideal for BBQs and entertaining, as well as a convenient storage shed. Recent updates include newer roof shingles, newer flooring on all three levels, fresh paint throughout, and many minor improvements, all of which make this home move-in ready. |
| Price | $634,900 |
| Taxes: | $3822.89 |
| Occupancy: | Owner |
| Address: | 296 Quarry Pond Cour , Kingston, K7K 7L6, Frontenac |
| Acreage: | < .50 |
| Directions/Cross Streets: | McCallum / Quarry Pond |
| Rooms: | 7 |
| Rooms +: | 2 |
| Bedrooms: | 3 |
| Bedrooms +: | 0 |
| Family Room: | F |
| Basement: | Finished, Full |
| Level/Floor | Room | Length(ft) | Width(ft) | Descriptions | |
| Room 1 | Main | Living Ro | 9.97 | 14.89 | Laminate |
| Room 2 | Main | Kitchen | 14.99 | 9.81 | Laminate |
| Room 3 | Main | Dining Ro | 14.99 | 12.99 | Laminate |
| Room 4 | Second | Primary B | 17.32 | 12.99 | Laminate |
| Room 5 | Second | Bedroom 2 | 8.99 | 13.97 | Laminate |
| Room 6 | Second | Bedroom 3 | 8.99 | 12.3 | Laminate |
| Room 7 | Basement | Recreatio | 14.99 | 12.99 | Open Concept |
| Washroom Type | No. of Pieces | Level |
| Washroom Type 1 | 2 | Main |
| Washroom Type 2 | 4 | Second |
| Washroom Type 3 | 0 | |
| Washroom Type 4 | 0 | |
| Washroom Type 5 | 0 |
| Total Area: | 0.00 |
| Approximatly Age: | 16-30 |
| Property Type: | Detached |
| Style: | 2-Storey |
| Exterior: | Vinyl Siding, Brick |
| Garage Type: | Attached |
| (Parking/)Drive: | Front Yard |
| Drive Parking Spaces: | 2 |
| Park #1 | |
| Parking Type: | Front Yard |
| Park #2 | |
| Parking Type: | Front Yard |
| Park #3 | |
| Parking Type: | Inside Ent |
| Pool: | None |
| Other Structures: | Shed |
| Approximatly Age: | 16-30 |
| Approximatly Square Footage: | 1100-1500 |
| Property Features: | Fenced Yard, Greenbelt/Conserva |
| CAC Included: | N |
| Water Included: | N |
| Cabel TV Included: | N |
| Common Elements Included: | N |
| Heat Included: | N |
| Parking Included: | N |
| Condo Tax Included: | N |
| Building Insurance Included: | N |
| Fireplace/Stove: | Y |
| Heat Type: | Forced Air |
| Central Air Conditioning: | Central Air |
| Central Vac: | N |
| Laundry Level: | Syste |
| Ensuite Laundry: | F |
| Elevator Lift: | False |
| Sewers: | Sewer |
| Utilities-Hydro: | Y |
$
%
Years
This calculator is for demonstration purposes only. Always consult a professional
financial advisor before making personal financial decisions.
| Although the information displayed is believed to be accurate, no warranties or representations are made of any kind. |
| RE/MAX RISE EXECUTIVES, BROKERAGE |
|
|

Hassan Ostadi
Sales Representative
Dir:
416-459-5555
Bus:
905-731-2000
Fax:
905-886-7556
| Book Showing | Email a Friend |
Jump To:
At a Glance:
| Type: | Freehold - Detached |
| Area: | Frontenac |
| Municipality: | Kingston |
| Neighbourhood: | 13 - Kingston East (Incl Barret Crt) |
| Style: | 2-Storey |
| Approximate Age: | 16-30 |
| Tax: | $3,822.89 |
| Beds: | 3 |
| Baths: | 2 |
| Fireplace: | Y |
| Pool: | None |
Locatin Map:
Payment Calculator:



