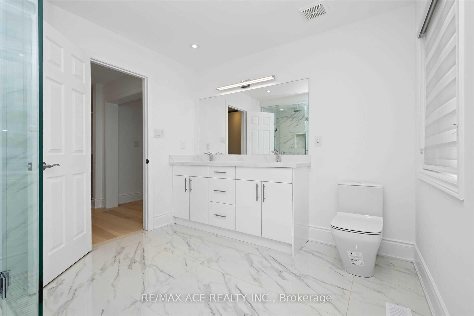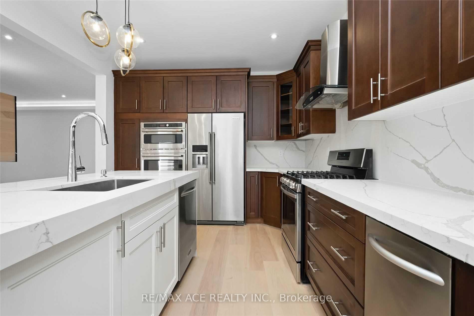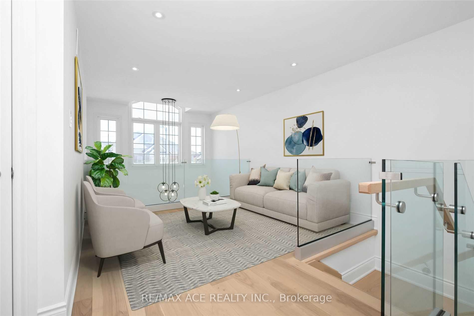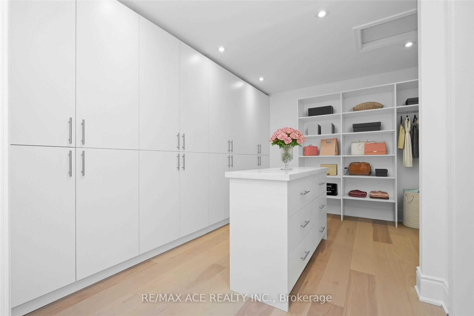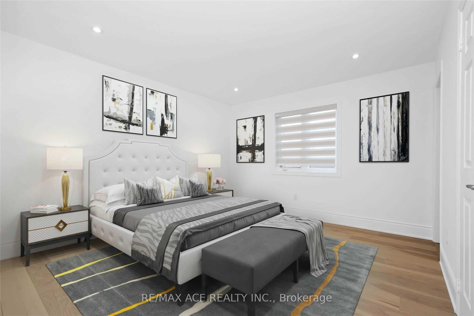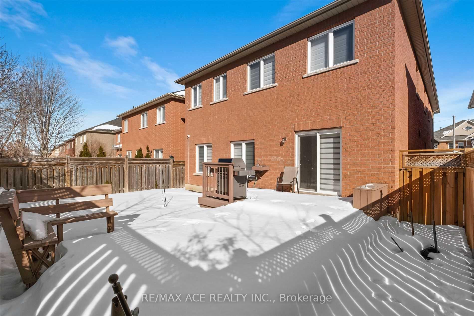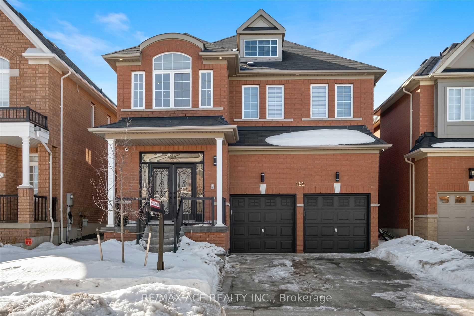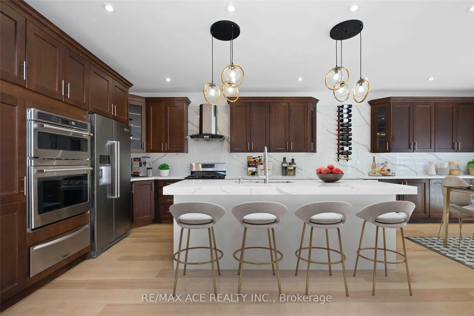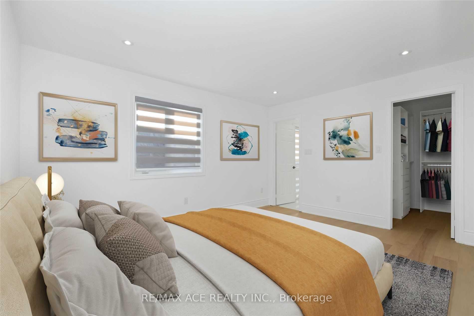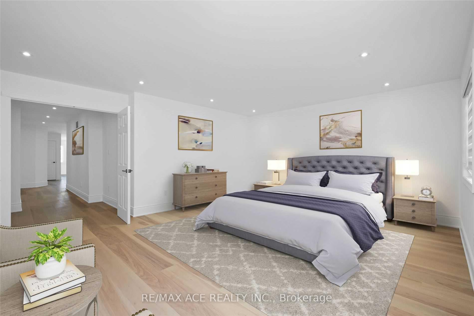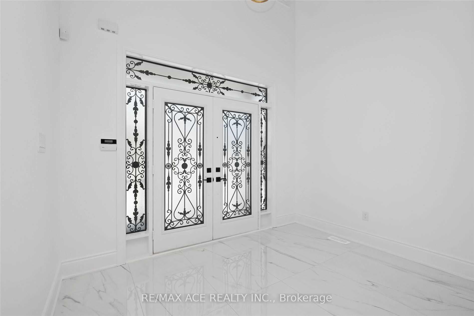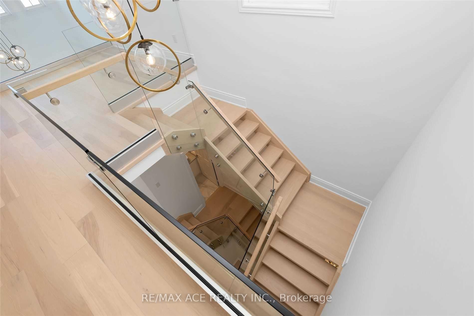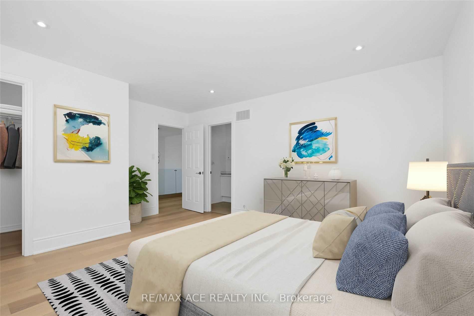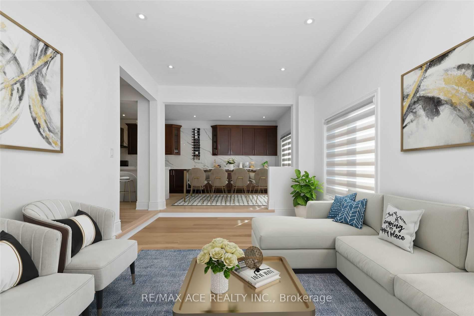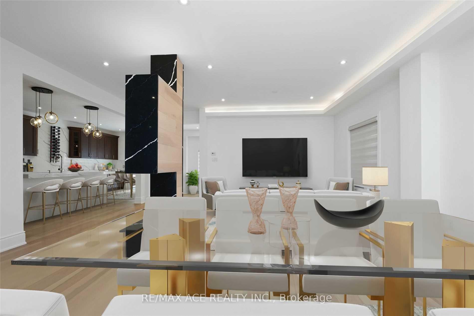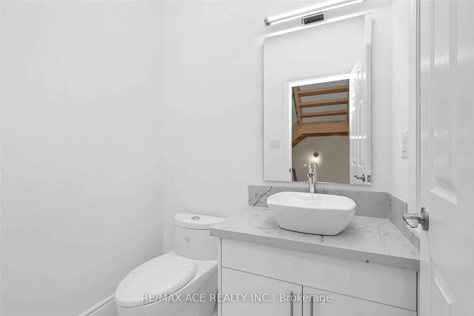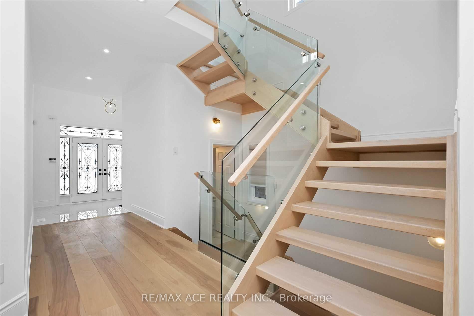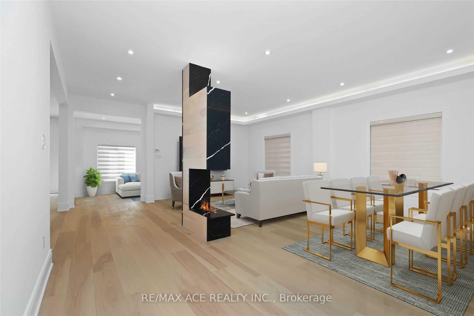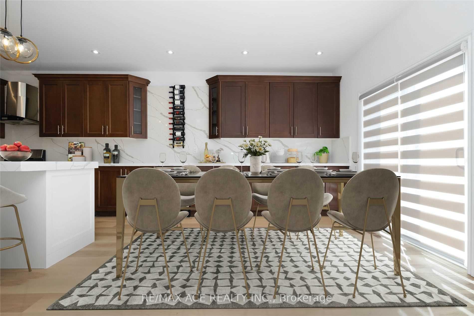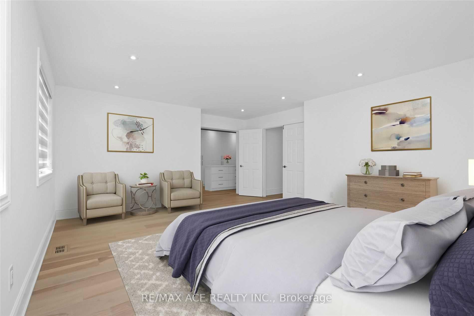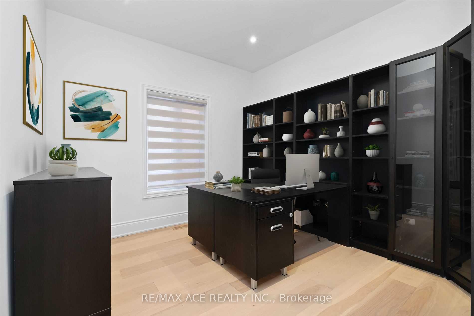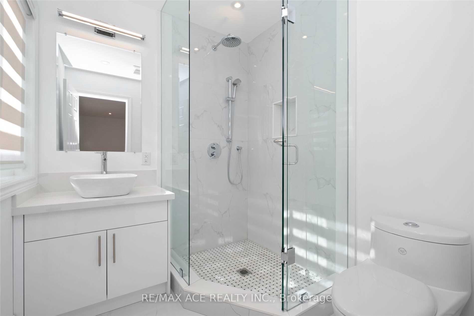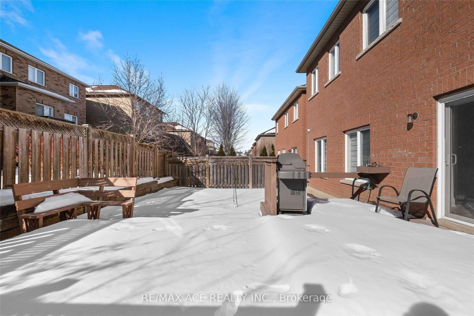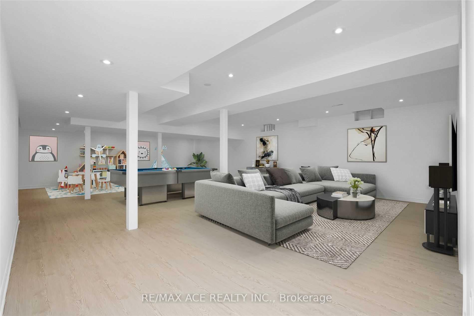$2,199,000
Available - For Sale
Listing ID: N12082696
162 Bathurst Glen Driv , Vaughan, L4J 8Y8, York
| Absolutely Stunning, Fully Renovated Luxury Home in Thornhill Woods! Welcome to your dream home in the prestigious Thornhill Woods community fully renovated in 2022 with top-of-the-line finishes and attention to every detail. Boasting over 3,550 sq. ft. above grade plus a beautifully finished basement, this bright and airy 4-bedroom, 6-bathroom residence offers the perfect blend of modern elegance and functional design. Highlights Include: Bright, open-concept layout with sleek, 7" wide hardwood flooring throughout Custom glass-railed staircase and contemporary pot lighting throughout Gourmet kitchen with a stunning center island, premium appliances, and ample cabinetry All bedrooms with private Ensuite bathrooms for ultimate comfort and privacy Main floor office ideal for working from home Luxurious Master suite featuring oversized closets and spa-inspired Ensuite . This is truly like buying a brand-new home completely turnkey and ready to impress. Don't miss your opportunity to own this one-of-a-kind showpiece in a coveted location! |
| Price | $2,199,000 |
| Taxes: | $8466.00 |
| Occupancy: | Owner |
| Address: | 162 Bathurst Glen Driv , Vaughan, L4J 8Y8, York |
| Directions/Cross Streets: | Bathurst / Hwy 7 |
| Rooms: | 12 |
| Rooms +: | 2 |
| Bedrooms: | 4 |
| Bedrooms +: | 0 |
| Family Room: | T |
| Basement: | Finished |
| Level/Floor | Room | Length(ft) | Width(ft) | Descriptions | |
| Room 1 | Main | Living Ro | 21.98 | 12.33 | Hardwood Floor, Combined w/Dining, Pot Lights |
| Room 2 | Main | Dining Ro | 12.33 | 21.98 | Hardwood Floor, Combined w/Living, Pot Lights |
| Room 3 | Main | Kitchen | 25.85 | 11.51 | Combined w/Br, Centre Island, Quartz Counter |
| Room 4 | Main | Breakfast | 11.51 | 25.85 | Combined w/Kitchen, Open Concept, W/O To Deck |
| Room 5 | Main | Family Ro | 17.25 | 11.09 | Hardwood Floor, Pot Lights, Fireplace |
| Room 6 | Main | Office | 10.33 | 11.05 | Hardwood Floor, Pot Lights, Large Window |
| Room 7 | Second | Primary B | 18.66 | 14.76 | 5 Pc Ensuite, Hardwood Floor, Pot Lights |
| Room 8 | Second | Bedroom 2 | 13.64 | 13.02 | 4 Pc Bath, Walk-In Closet(s), Hardwood Floor |
| Room 9 | Second | Bedroom 3 | 14.3 | 11.91 | 4 Pc Ensuite, Walk-In Closet(s), Pot Lights |
| Room 10 | Second | Bedroom 4 | 12.92 | 11.91 | 4 Pc Ensuite, Hardwood Floor, Pot Lights |
| Room 11 | Second | Den | 11.12 | 8.99 | Hardwood Floor, Open Concept, Pot Lights |
| Room 12 | Basement | Recreatio | 32.6 | 22.11 | 2 Pc Ensuite, Pot Lights, Laminate |
| Washroom Type | No. of Pieces | Level |
| Washroom Type 1 | 2 | Main |
| Washroom Type 2 | 5 | Second |
| Washroom Type 3 | 4 | Second |
| Washroom Type 4 | 2 | Basement |
| Washroom Type 5 | 0 |
| Total Area: | 0.00 |
| Property Type: | Detached |
| Style: | 2-Storey |
| Exterior: | Brick, Stone |
| Garage Type: | Built-In |
| (Parking/)Drive: | Private |
| Drive Parking Spaces: | 4 |
| Park #1 | |
| Parking Type: | Private |
| Park #2 | |
| Parking Type: | Private |
| Pool: | None |
| Approximatly Square Footage: | 3500-5000 |
| CAC Included: | N |
| Water Included: | N |
| Cabel TV Included: | N |
| Common Elements Included: | N |
| Heat Included: | N |
| Parking Included: | N |
| Condo Tax Included: | N |
| Building Insurance Included: | N |
| Fireplace/Stove: | Y |
| Heat Type: | Forced Air |
| Central Air Conditioning: | Central Air |
| Central Vac: | N |
| Laundry Level: | Syste |
| Ensuite Laundry: | F |
| Sewers: | Sewer |
$
%
Years
This calculator is for demonstration purposes only. Always consult a professional
financial advisor before making personal financial decisions.
| Although the information displayed is believed to be accurate, no warranties or representations are made of any kind. |
| RE/MAX ACE REALTY INC. |
|
|

Hassan Ostadi
Sales Representative
Dir:
416-459-5555
Bus:
905-731-2000
Fax:
905-886-7556
| Book Showing | Email a Friend |
Jump To:
At a Glance:
| Type: | Freehold - Detached |
| Area: | York |
| Municipality: | Vaughan |
| Neighbourhood: | Patterson |
| Style: | 2-Storey |
| Tax: | $8,466 |
| Beds: | 4 |
| Baths: | 6 |
| Fireplace: | Y |
| Pool: | None |
Locatin Map:
Payment Calculator:

