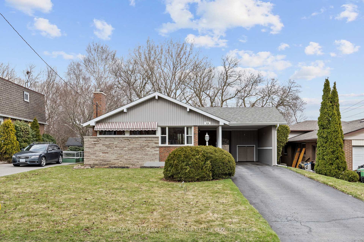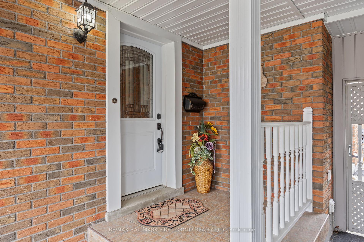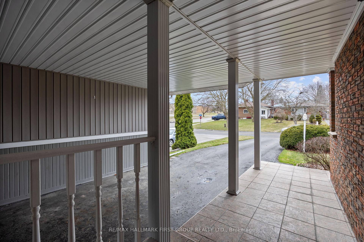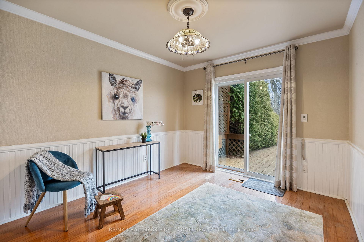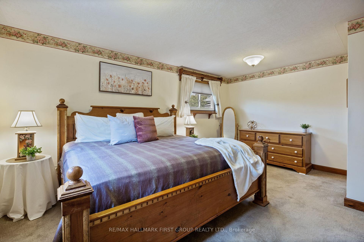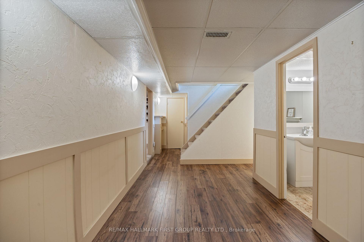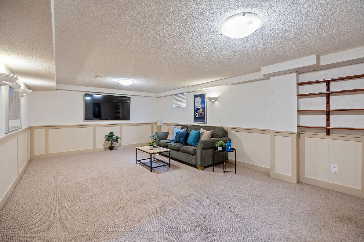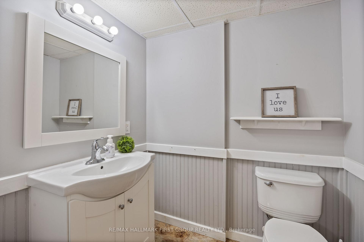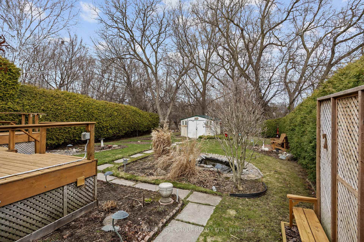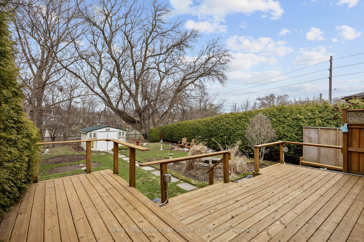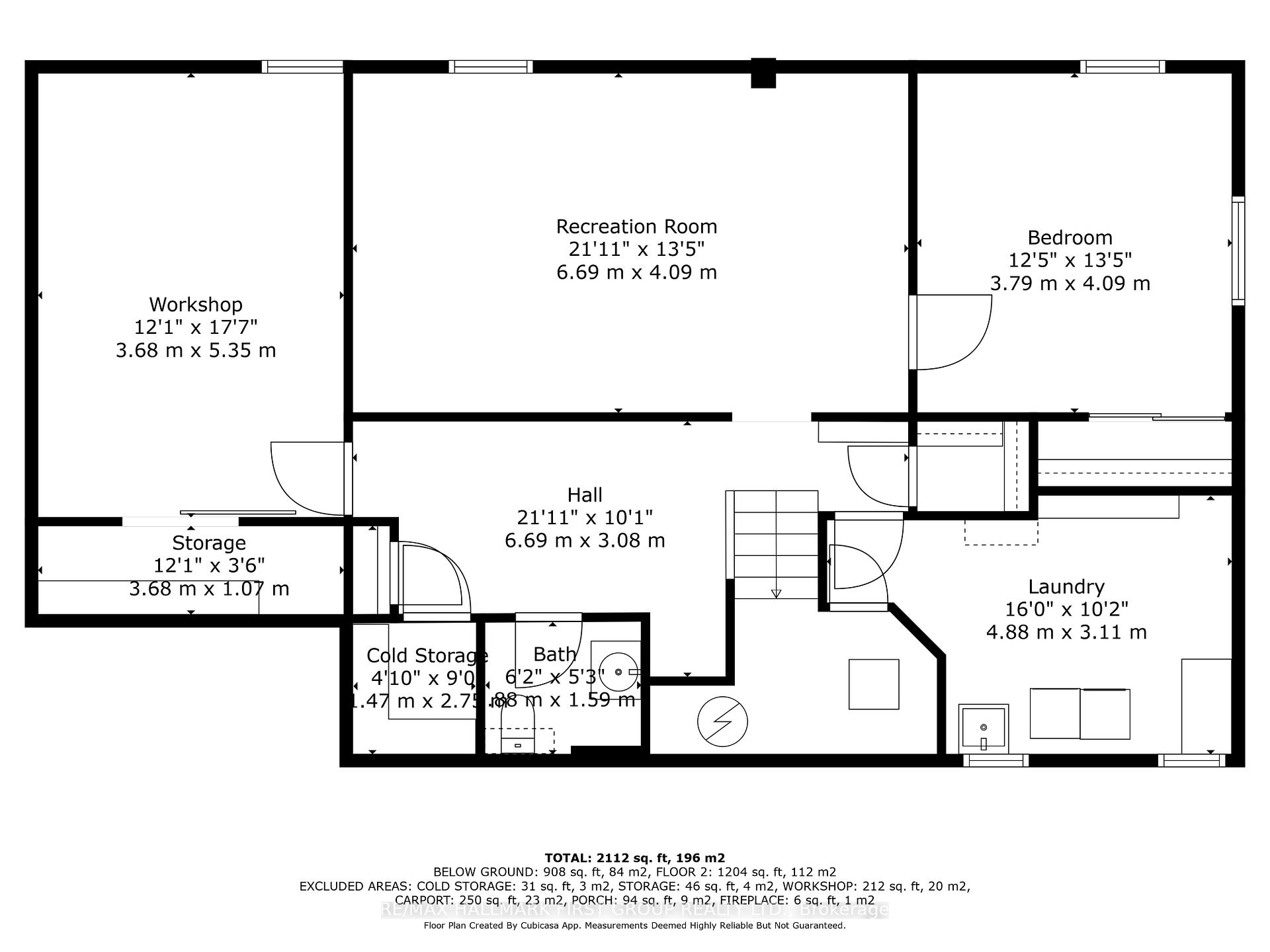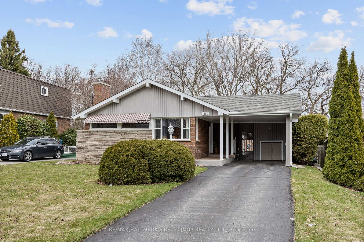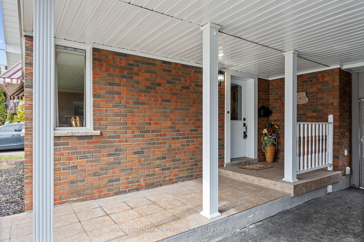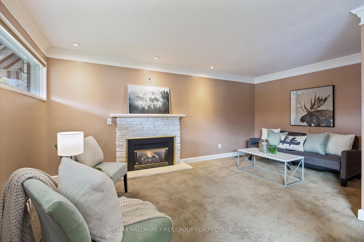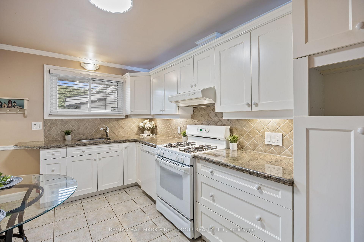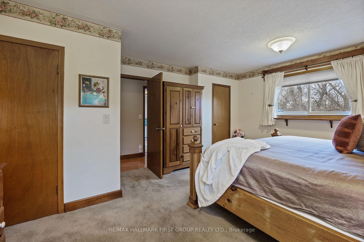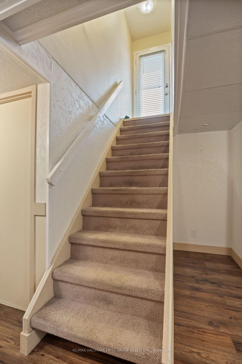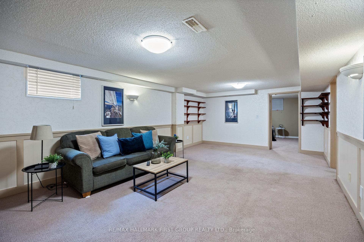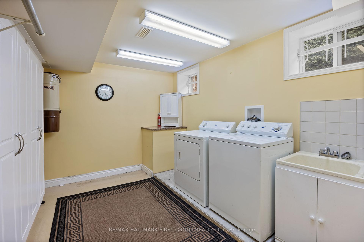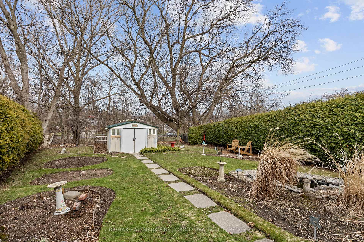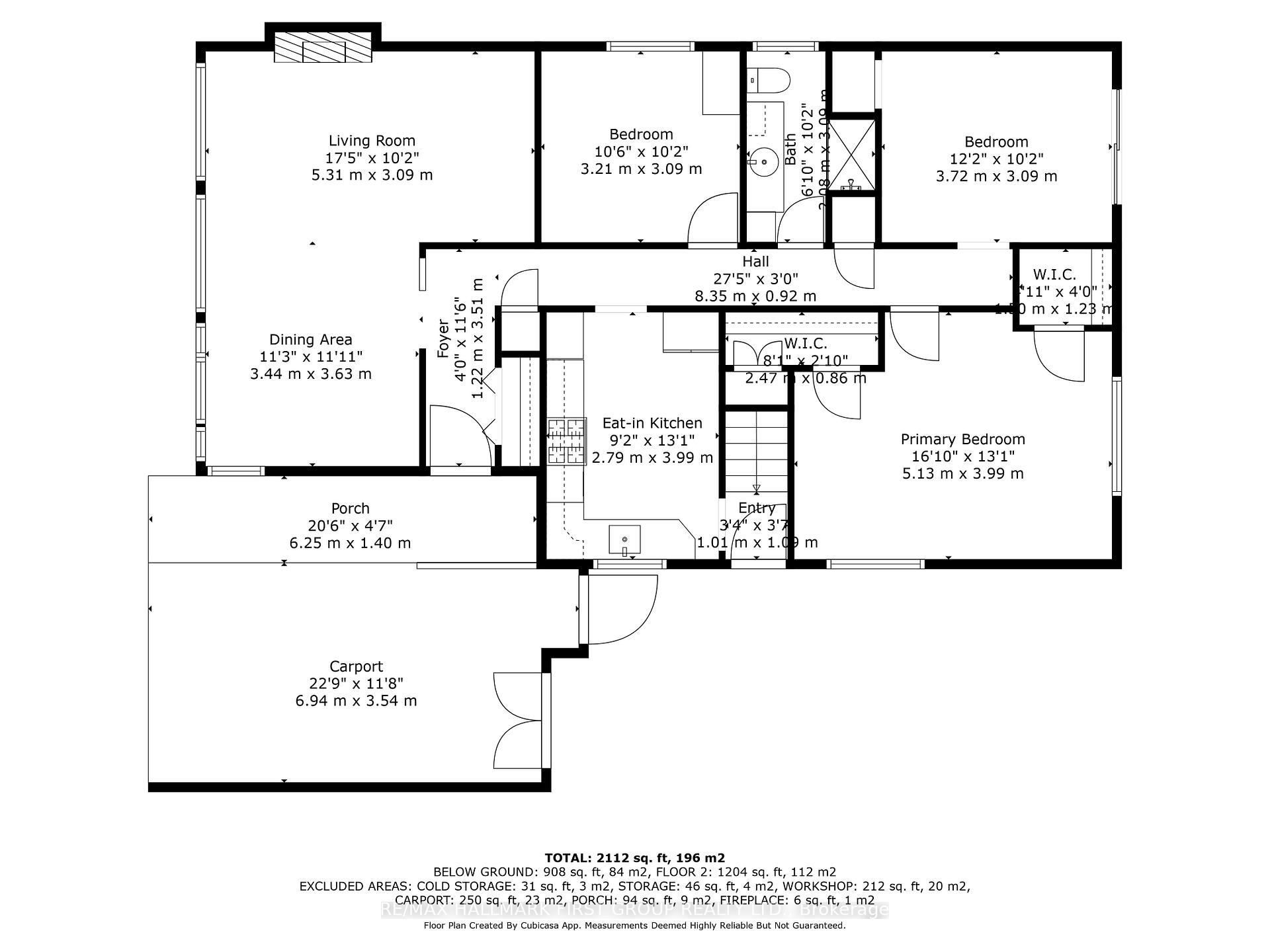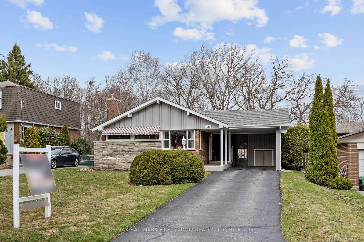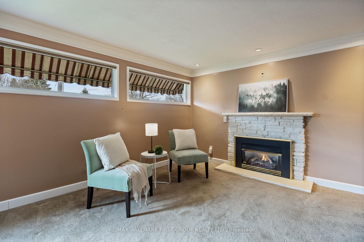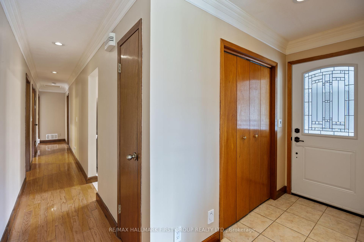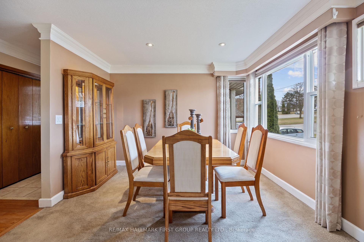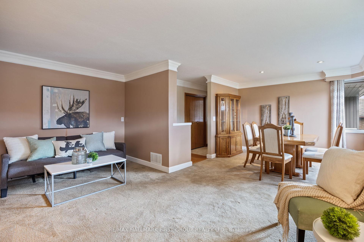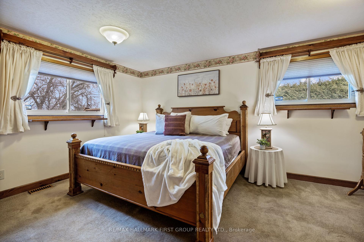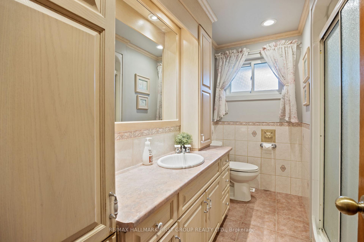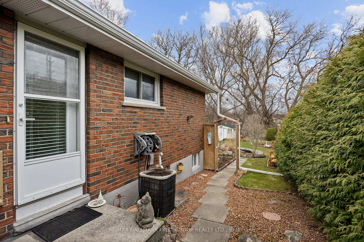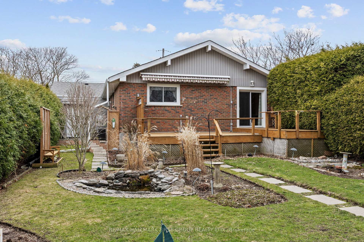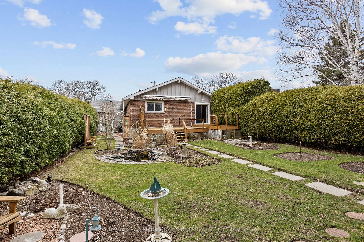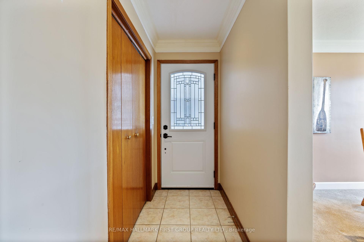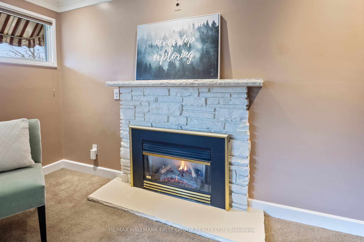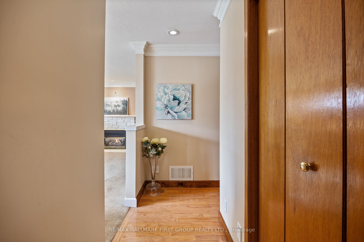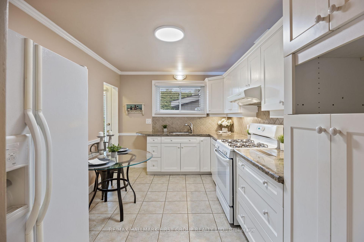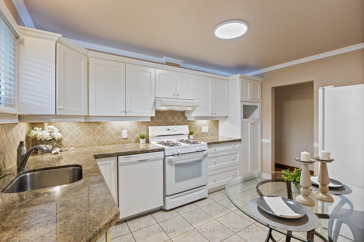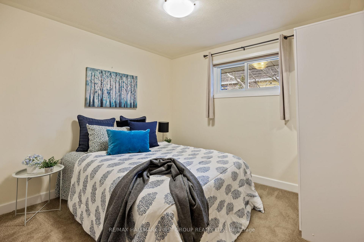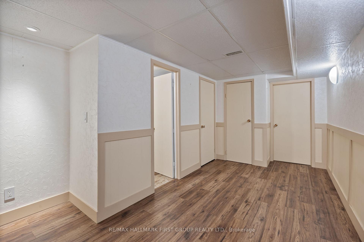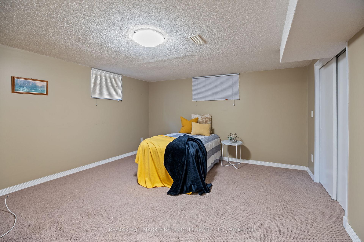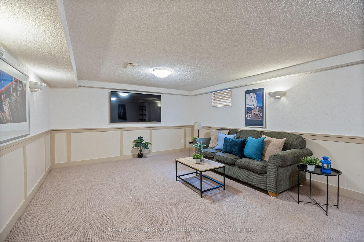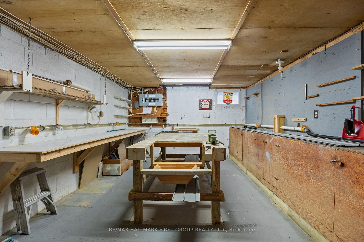$849,900
Available - For Sale
Listing ID: E12091122
526 Juliana Driv , Oshawa, L1G 2E8, Durham
| Well-maintained bungalow on a big 50 by 130 foot stunning and private ravine lot with no neighbours behind. Located in an established and convenient neighbourhood near schools, parks, shops, restaurants, transit and Costco. Mature trees, hedges and landscaping. Fenced yard. Bright light filled and inviting living/dining room with cozy gas fireplace with stone facade and crown mouldings. Renovated classic white kitchen with granite countertops, counter sunk sink, ceramic tile backsplash and gas stove. Walk-out from den or 3rd bedroom to party-sized two-tiered deck and scenic backyard. Separate side entrance. Finished basement with large recreation room, office or 4th bedroom, laundry room with laundry sink and window, cold cellar and workshop. Three car parking in carport and on paved driveway. Move into this lovely family home finished from top to bottom anytime! Numerous updates include carport rebuilt 2024, renovated kitchen and bathrooms, leaf-guard eavestroughs, windows and roof. |
| Price | $849,900 |
| Taxes: | $5398.00 |
| Assessment Year: | 2024 |
| Occupancy: | Vacant |
| Address: | 526 Juliana Driv , Oshawa, L1G 2E8, Durham |
| Directions/Cross Streets: | Adelaide & Wilson |
| Rooms: | 6 |
| Rooms +: | 4 |
| Bedrooms: | 3 |
| Bedrooms +: | 1 |
| Family Room: | F |
| Basement: | Full, Finished |
| Level/Floor | Room | Length(ft) | Width(ft) | Descriptions | |
| Room 1 | Ground | Living Ro | 17.42 | 10.14 | Broadloom, Fireplace, Combined w/Dining |
| Room 2 | Ground | Dining Ro | 11.28 | 11.91 | Broadloom, Picture Window, Combined w/Living |
| Room 3 | Ground | Kitchen | 9.15 | 13.09 | Ceramic Floor, Renovated, Granite Counters |
| Room 4 | Ground | Primary B | 16.83 | 13.09 | Broadloom, Window, Double Closet |
| Room 5 | Ground | Bedroom 2 | 10.53 | 10.14 | Broadloom, Window, Closet |
| Room 6 | Ground | Bedroom 3 | 12.2 | 10.14 | Hardwood Floor, W/O To Deck |
| Room 7 | Basement | Recreatio | 21.94 | 13.42 | Broadloom, Window |
| Room 8 | Basement | Bedroom 4 | 12.43 | 13.42 | Broadloom, Window |
| Room 9 | Basement | Common Ro | 21.94 | 10.1 | Laminate |
| Room 10 | Basement | Laundry | 16.01 | 10.2 | Laundry Sink, Window |
| Washroom Type | No. of Pieces | Level |
| Washroom Type 1 | 4 | Ground |
| Washroom Type 2 | 2 | Basement |
| Washroom Type 3 | 0 | |
| Washroom Type 4 | 0 | |
| Washroom Type 5 | 0 |
| Total Area: | 0.00 |
| Approximatly Age: | 51-99 |
| Property Type: | Detached |
| Style: | Bungalow |
| Exterior: | Brick, Aluminum Siding |
| Garage Type: | Carport |
| (Parking/)Drive: | Private |
| Drive Parking Spaces: | 2 |
| Park #1 | |
| Parking Type: | Private |
| Park #2 | |
| Parking Type: | Private |
| Pool: | None |
| Approximatly Age: | 51-99 |
| Approximatly Square Footage: | 1100-1500 |
| Property Features: | Fenced Yard, Park |
| CAC Included: | N |
| Water Included: | N |
| Cabel TV Included: | N |
| Common Elements Included: | N |
| Heat Included: | N |
| Parking Included: | N |
| Condo Tax Included: | N |
| Building Insurance Included: | N |
| Fireplace/Stove: | Y |
| Heat Type: | Forced Air |
| Central Air Conditioning: | Central Air |
| Central Vac: | N |
| Laundry Level: | Syste |
| Ensuite Laundry: | F |
| Elevator Lift: | False |
| Sewers: | Sewer |
$
%
Years
This calculator is for demonstration purposes only. Always consult a professional
financial advisor before making personal financial decisions.
| Although the information displayed is believed to be accurate, no warranties or representations are made of any kind. |
| RE/MAX HALLMARK FIRST GROUP REALTY LTD. |
|
|

Hassan Ostadi
Sales Representative
Dir:
416-459-5555
Bus:
905-731-2000
Fax:
905-886-7556
| Virtual Tour | Book Showing | Email a Friend |
Jump To:
At a Glance:
| Type: | Freehold - Detached |
| Area: | Durham |
| Municipality: | Oshawa |
| Neighbourhood: | O'Neill |
| Style: | Bungalow |
| Approximate Age: | 51-99 |
| Tax: | $5,398 |
| Beds: | 3+1 |
| Baths: | 2 |
| Fireplace: | Y |
| Pool: | None |
Locatin Map:
Payment Calculator:

