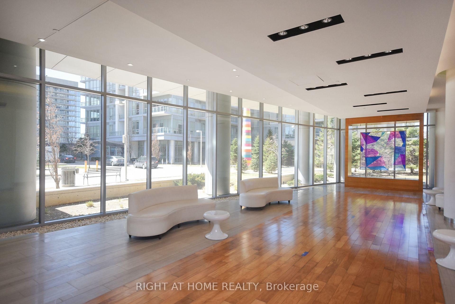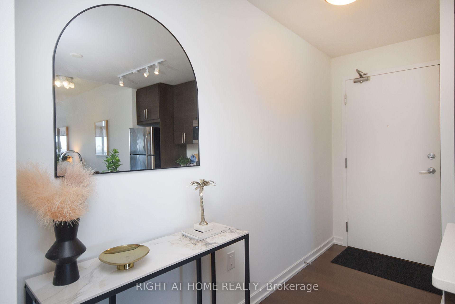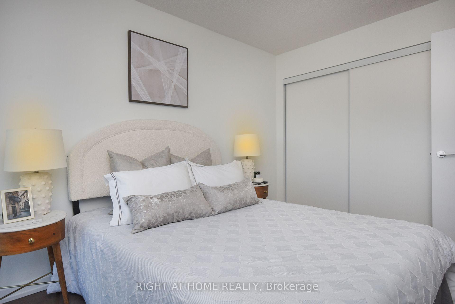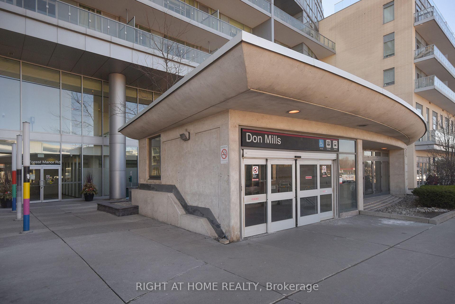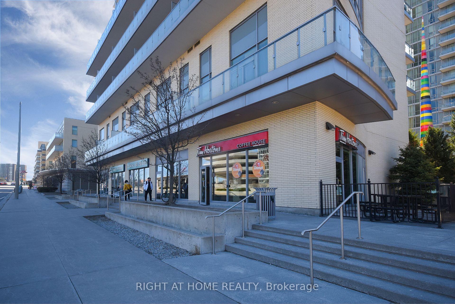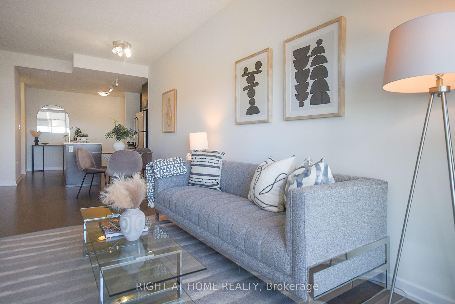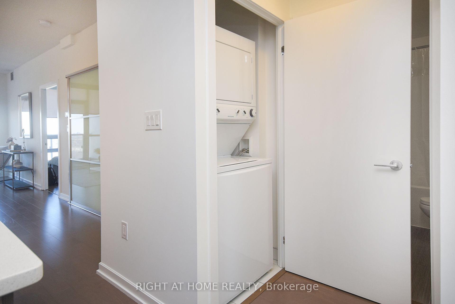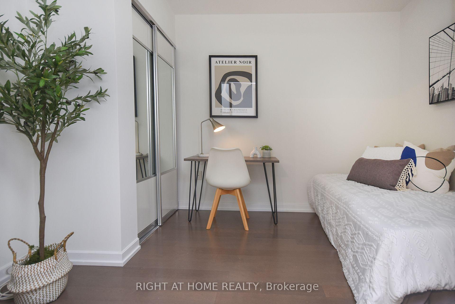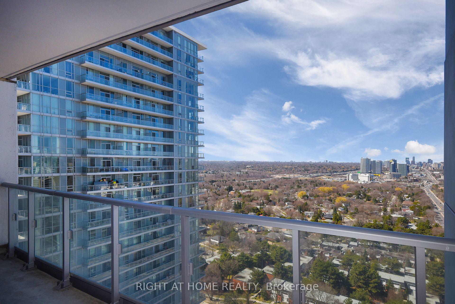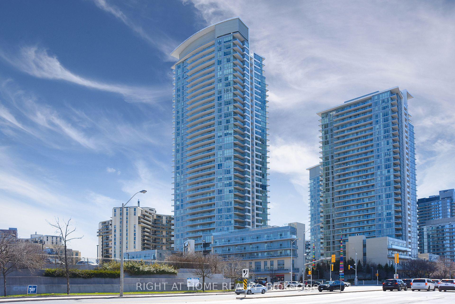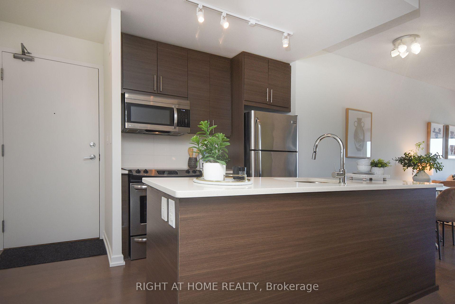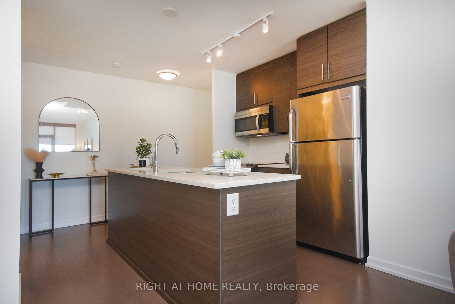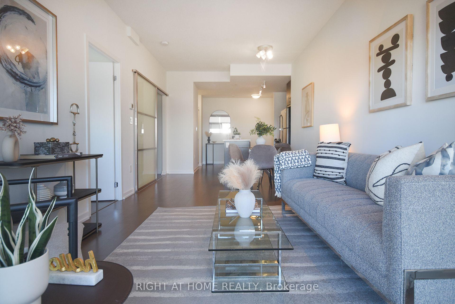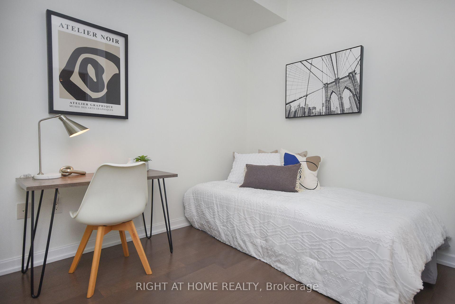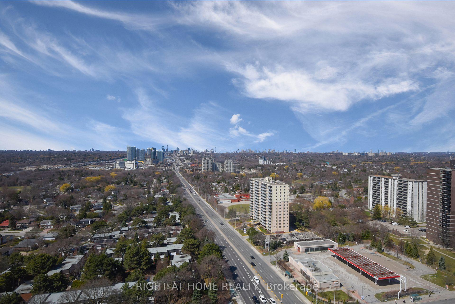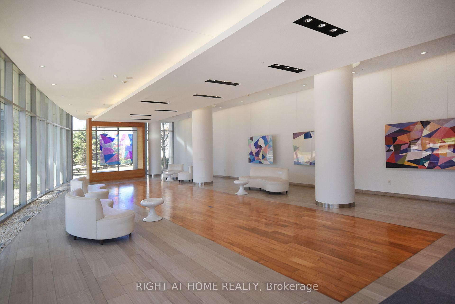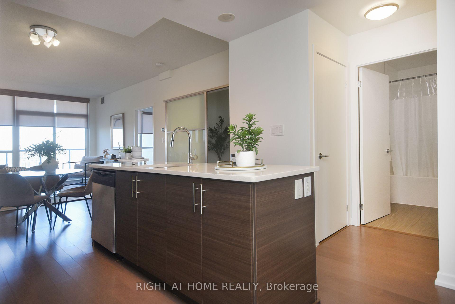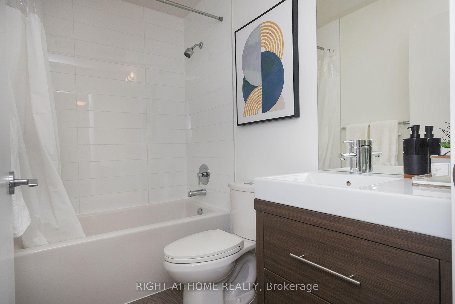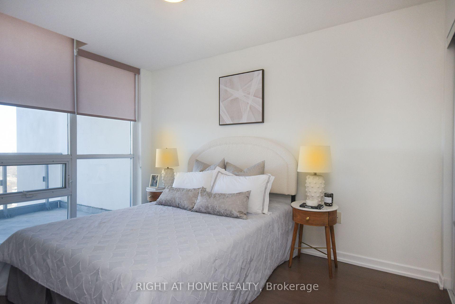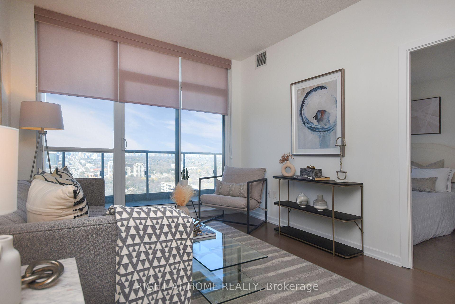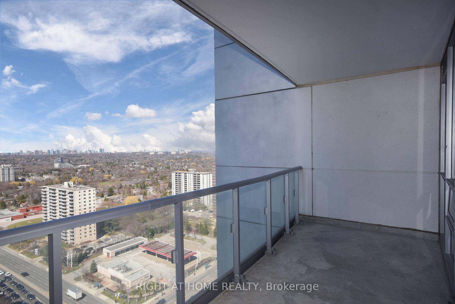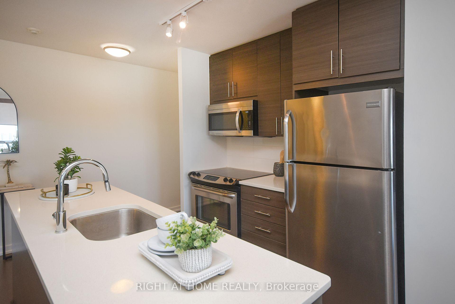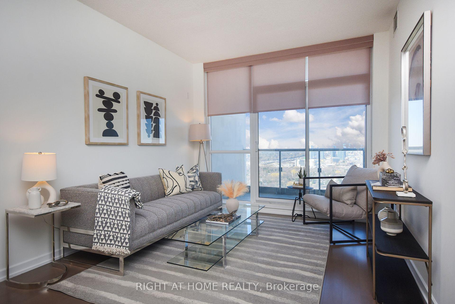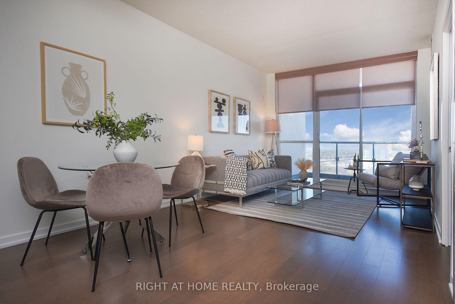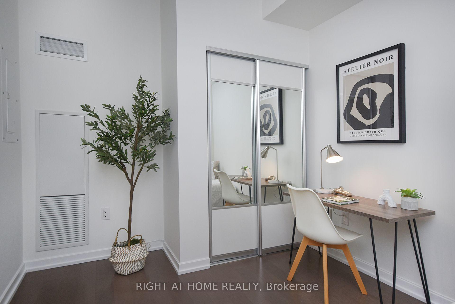$649,900
Available - For Sale
Listing ID: C12090944
70 Forest Manor Road , Toronto, M2J 0A9, Toronto
| Welcome to Emerald City. This bright and spacious suite is located on the 20th floor, directly across from Fairview Mall and just steps from Don Mills Station & Tim Hortons! This large 1-bedroom + oversized 2nd multi-use room condo offers an open and functional layout with high ceilings, a modern center island, laminate flooring throughout, and a stylish 4-piece bathroom. Unit is 735 sq/ft making this feel more like a 2 bedroom unit! Enjoy the convenience of an en-suite laundry, a large private balcony, and your own locker and parking. With easy access to the DVP and Hwy 401, shopping, dining, movies and transit right at your doorstep. Building also provides plenty of amenities including, Party Room, Workout, Pool, 24 Hour Concierge and so much more. A fantastic opportunity to live in one of North Yorks most connected and vibrant neighbourhoods! |
| Price | $649,900 |
| Taxes: | $2718.10 |
| Assessment Year: | 2024 |
| Occupancy: | Vacant |
| Address: | 70 Forest Manor Road , Toronto, M2J 0A9, Toronto |
| Postal Code: | M2J 0A9 |
| Province/State: | Toronto |
| Directions/Cross Streets: | Sheppard and Don Mills |
| Level/Floor | Room | Length(ft) | Width(ft) | Descriptions | |
| Room 1 | Main | Primary B | 12 | 9.09 | Laminate, Large Window, Large Closet |
| Room 2 | Main | Den | 11.15 | 9.09 | Laminate, Double Closet, Sliding Doors |
| Room 3 | Main | Kitchen | 7.74 | 7.81 | Centre Island, Quartz Counter, Stainless Steel Appl |
| Room 4 | Main | Living Ro | 19.68 | 10.5 | Combined w/Dining, Laminate, Open Concept |
| Room 5 | Main | Dining Ro | 19.68 | 10.5 | Combined w/Living, Laminate, Open Concept |
| Washroom Type | No. of Pieces | Level |
| Washroom Type 1 | 4 | Main |
| Washroom Type 2 | 0 | |
| Washroom Type 3 | 0 | |
| Washroom Type 4 | 0 | |
| Washroom Type 5 | 0 |
| Total Area: | 0.00 |
| Washrooms: | 1 |
| Heat Type: | Forced Air |
| Central Air Conditioning: | Central Air |
$
%
Years
This calculator is for demonstration purposes only. Always consult a professional
financial advisor before making personal financial decisions.
| Although the information displayed is believed to be accurate, no warranties or representations are made of any kind. |
| RIGHT AT HOME REALTY |
|
|

Hassan Ostadi
Sales Representative
Dir:
416-459-5555
Bus:
905-731-2000
Fax:
905-886-7556
| Book Showing | Email a Friend |
Jump To:
At a Glance:
| Type: | Com - Condo Apartment |
| Area: | Toronto |
| Municipality: | Toronto C15 |
| Neighbourhood: | Henry Farm |
| Style: | Apartment |
| Tax: | $2,718.1 |
| Maintenance Fee: | $648.81 |
| Beds: | 1+1 |
| Baths: | 1 |
| Fireplace: | N |
Locatin Map:
Payment Calculator:

