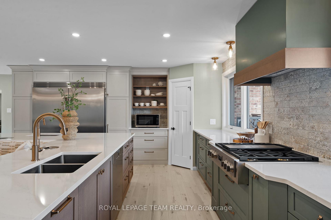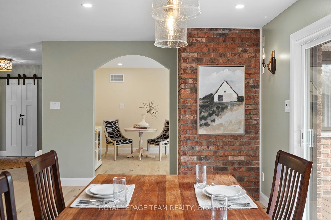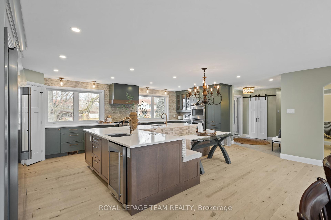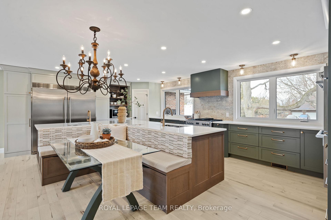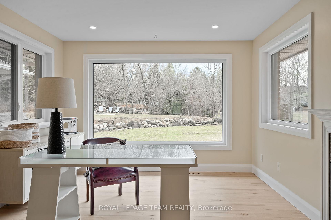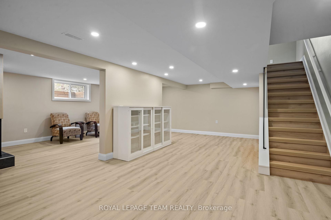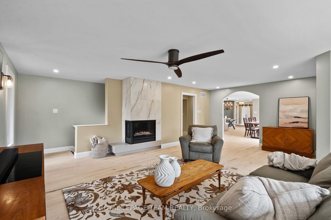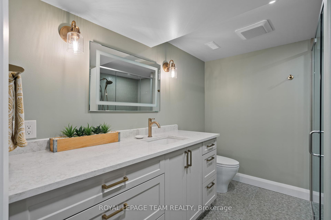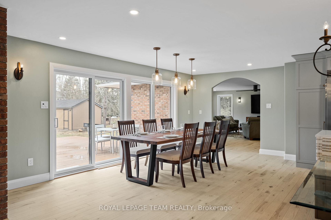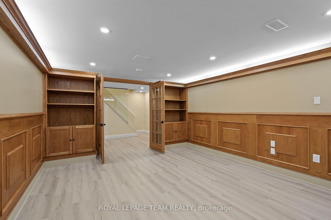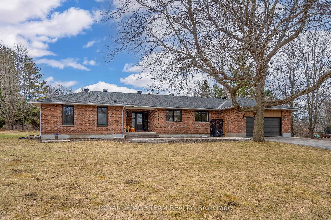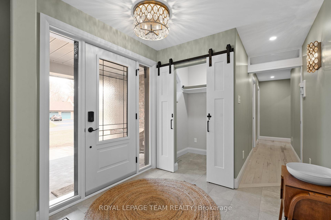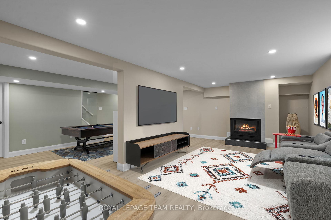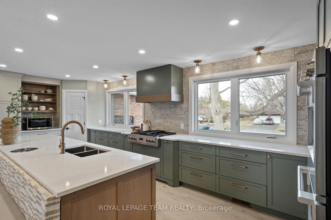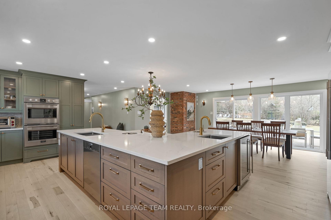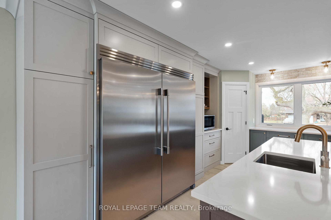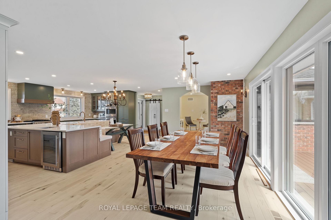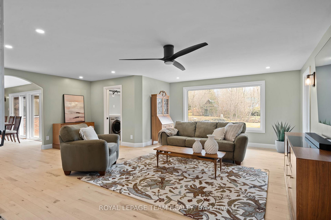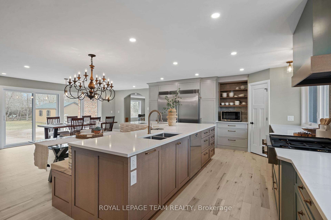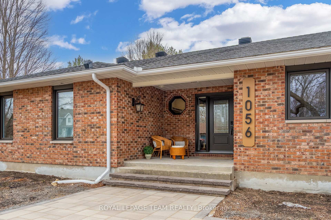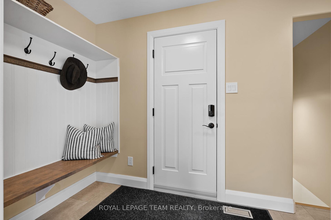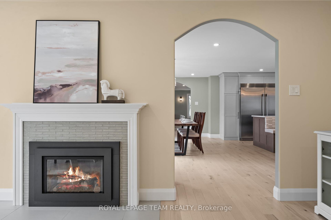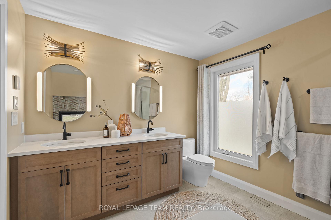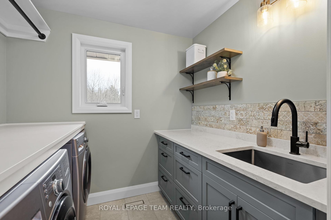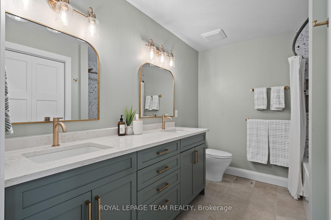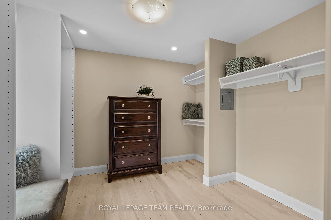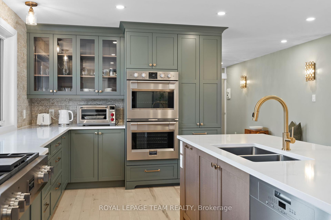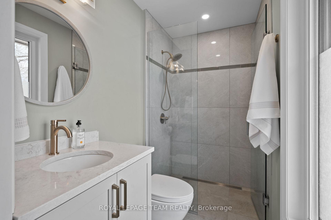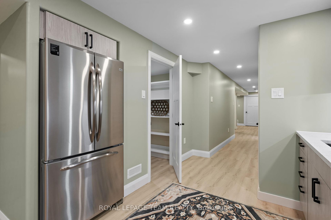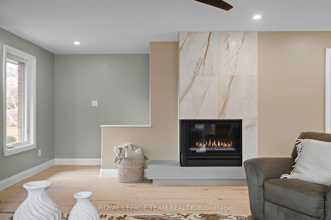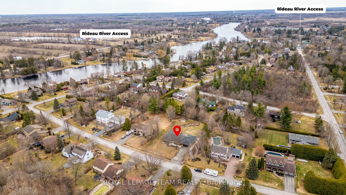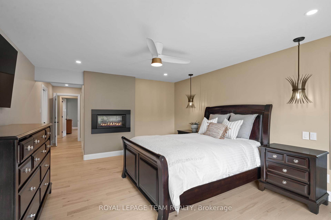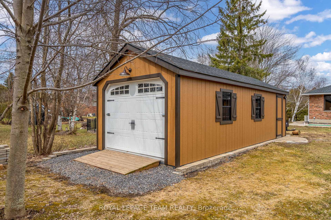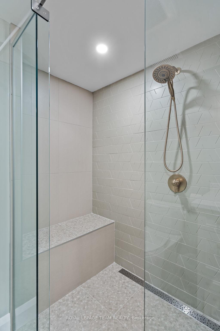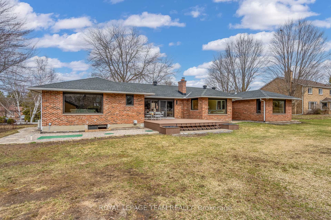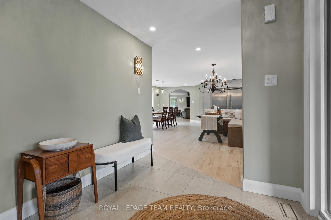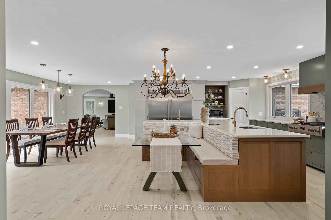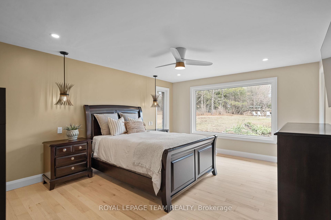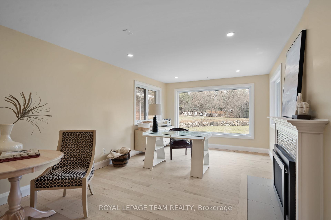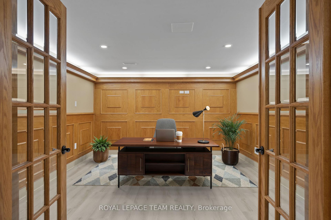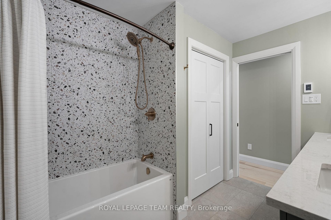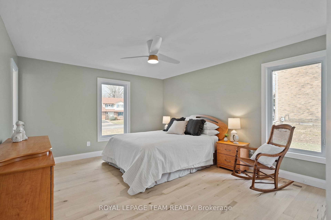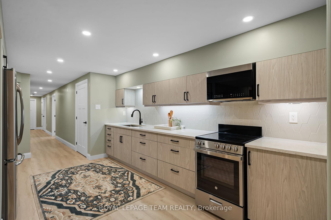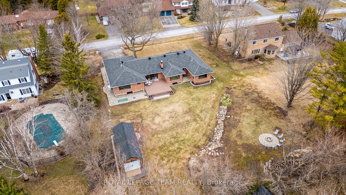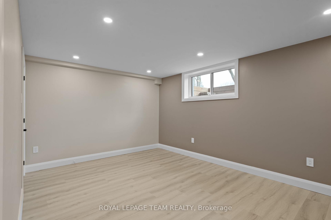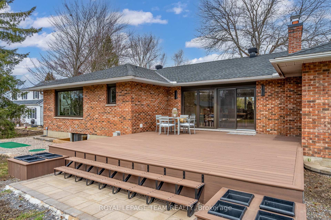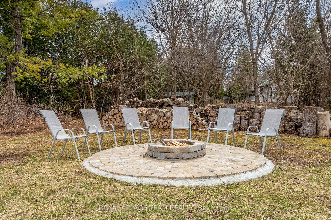$1,795,000
Available - For Sale
Listing ID: X12091110
1056 Heenan Terr , Manotick - Kars - Rideau Twp and Area, K4M 1J2, Ottawa
| This meticulously renovated bungalow on the popular South Island in the village of Manotick blends both traditional and contemporary charm. Professional high quality finishes with a keen attention to detail are evident throughout, offering versatile spaces to adapt to your lifestyle. The stunning custom kitchen/dining area offers open views with access to the yard and features high-end appliances, including Fulgor Milano and Miele, premium cabinetry w/Calacatta Gold Quartz counters, walk-in pantry, bonus prep sink and integrated compost bins. Pre-finished maple hardwood floors, four gas fireplaces and four luxurious full bathrooms/ensuites, all with HanStone Quartz, curbless showers, Toto toilets, Kohler sinks and quality finishes. Two separate staircases lead to the finished lower level, with convenient kitchenette, walk-in pantry, washer/dryer hookup, recreation spaces, home office and more. The nature lovers South facing yard offers a low maintenance composite deck, luxury wired shed, fire pit, standby generator and brand new interlocking in the front. Gas/electrical conveniently roughed-in for a future pool. Enjoy friendly neighbours & all Manotick has to offer, within walking distance to the Rideau River, parks, library, shopping, restaurants and Watson's Mill. 48 hr irrev. |
| Price | $1,795,000 |
| Taxes: | $7859.00 |
| Occupancy: | Owner |
| Address: | 1056 Heenan Terr , Manotick - Kars - Rideau Twp and Area, K4M 1J2, Ottawa |
| Directions/Cross Streets: | Van Vliet Road |
| Rooms: | 12 |
| Rooms +: | 8 |
| Bedrooms: | 2 |
| Bedrooms +: | 0 |
| Family Room: | T |
| Basement: | Full, Finished |
| Level/Floor | Room | Length(ft) | Width(ft) | Descriptions | |
| Room 1 | Main | Foyer | 7.31 | 8.33 | Walk-In Closet(s) |
| Room 2 | Main | Kitchen | 23.65 | 15.88 | Pantry |
| Room 3 | Main | Dining Ro | 21.81 | 10.82 | Sliding Doors, Walk-Out |
| Room 4 | Main | Living Ro | 11.45 | 20.63 | Gas Fireplace |
| Room 5 | Main | Family Ro | 23.42 | 25.58 | Open Stairs, Gas Fireplace |
| Room 6 | Main | Laundry | 8.46 | 6.36 | Undermount Sink |
| Room 7 | Main | Mud Room | 11.09 | 5.67 | Open Stairs |
| Room 8 | Main | Primary B | 13.78 | 16.33 | 5 Pc Ensuite, Walk-In Closet(s), 2 Way Fireplace |
| Room 9 | Main | Bedroom 2 | 12.92 | 14.86 | 3 Pc Ensuite |
| Room 10 | Main | Bathroom | 8.07 | 9.84 | 5 Pc Bath |
| Room 11 | Lower | Kitchen | 17.71 | 13.19 | Pantry |
| Room 12 | Lower | Recreatio | 23.42 | 25.58 | Gas Fireplace |
| Room 13 | Lower | Office | 16.24 | 13.51 | French Doors |
| Room 14 | Lower | Bedroom 3 | 11.41 | 13.45 | |
| Room 15 | Lower | Bedroom 4 | 11.35 | 15.88 |
| Washroom Type | No. of Pieces | Level |
| Washroom Type 1 | 5 | Main |
| Washroom Type 2 | 3 | Main |
| Washroom Type 3 | 3 | Lower |
| Washroom Type 4 | 0 | |
| Washroom Type 5 | 0 |
| Total Area: | 0.00 |
| Property Type: | Detached |
| Style: | Bungalow |
| Exterior: | Brick |
| Garage Type: | Attached |
| (Parking/)Drive: | Inside Ent |
| Drive Parking Spaces: | 6 |
| Park #1 | |
| Parking Type: | Inside Ent |
| Park #2 | |
| Parking Type: | Inside Ent |
| Pool: | None |
| Other Structures: | Shed |
| Approximatly Square Footage: | 2500-3000 |
| Property Features: | Library, Golf |
| CAC Included: | N |
| Water Included: | N |
| Cabel TV Included: | N |
| Common Elements Included: | N |
| Heat Included: | N |
| Parking Included: | N |
| Condo Tax Included: | N |
| Building Insurance Included: | N |
| Fireplace/Stove: | Y |
| Heat Type: | Forced Air |
| Central Air Conditioning: | Central Air |
| Central Vac: | Y |
| Laundry Level: | Syste |
| Ensuite Laundry: | F |
| Sewers: | Septic |
$
%
Years
This calculator is for demonstration purposes only. Always consult a professional
financial advisor before making personal financial decisions.
| Although the information displayed is believed to be accurate, no warranties or representations are made of any kind. |
| ROYAL LEPAGE TEAM REALTY |
|
|

Hassan Ostadi
Sales Representative
Dir:
416-459-5555
Bus:
905-731-2000
Fax:
905-886-7556
| Virtual Tour | Book Showing | Email a Friend |
Jump To:
At a Glance:
| Type: | Freehold - Detached |
| Area: | Ottawa |
| Municipality: | Manotick - Kars - Rideau Twp and Area |
| Neighbourhood: | 8001 - Manotick Long Island & Nicholls Islan |
| Style: | Bungalow |
| Tax: | $7,859 |
| Beds: | 2 |
| Baths: | 4 |
| Fireplace: | Y |
| Pool: | None |
Locatin Map:
Payment Calculator:

