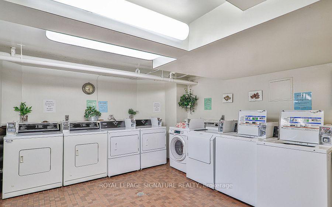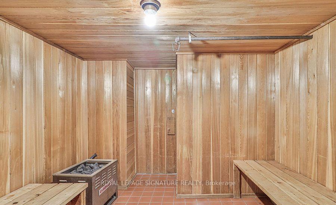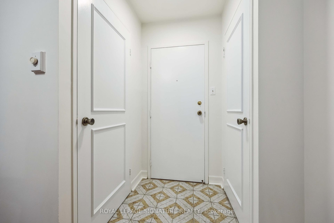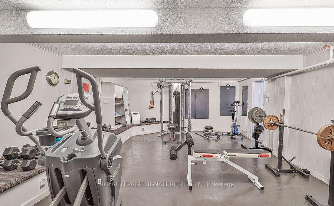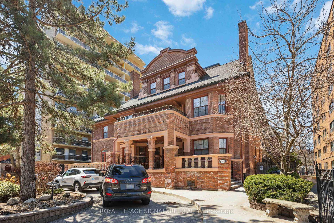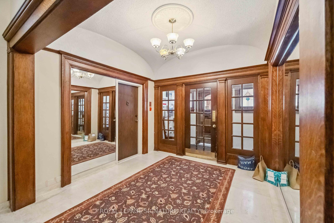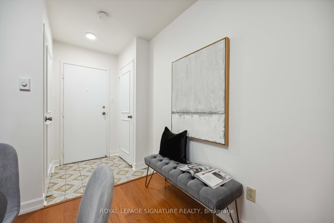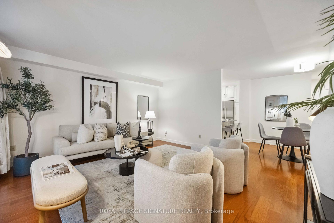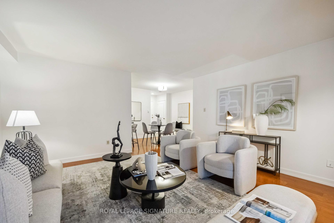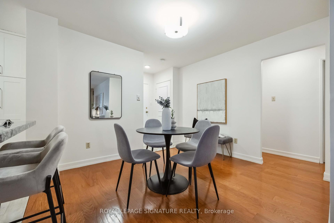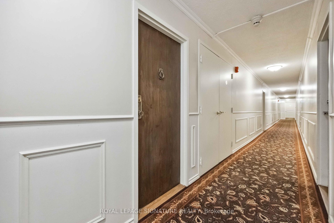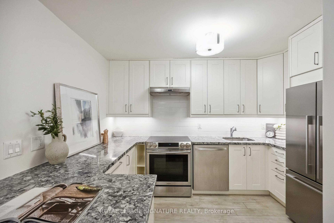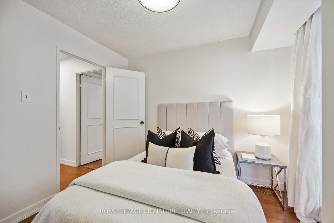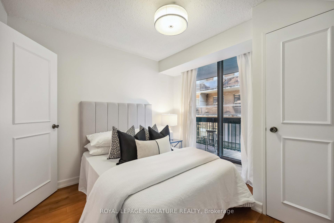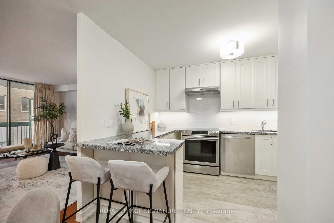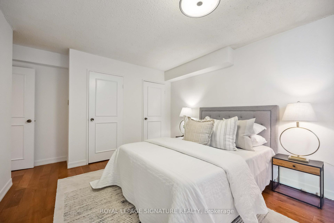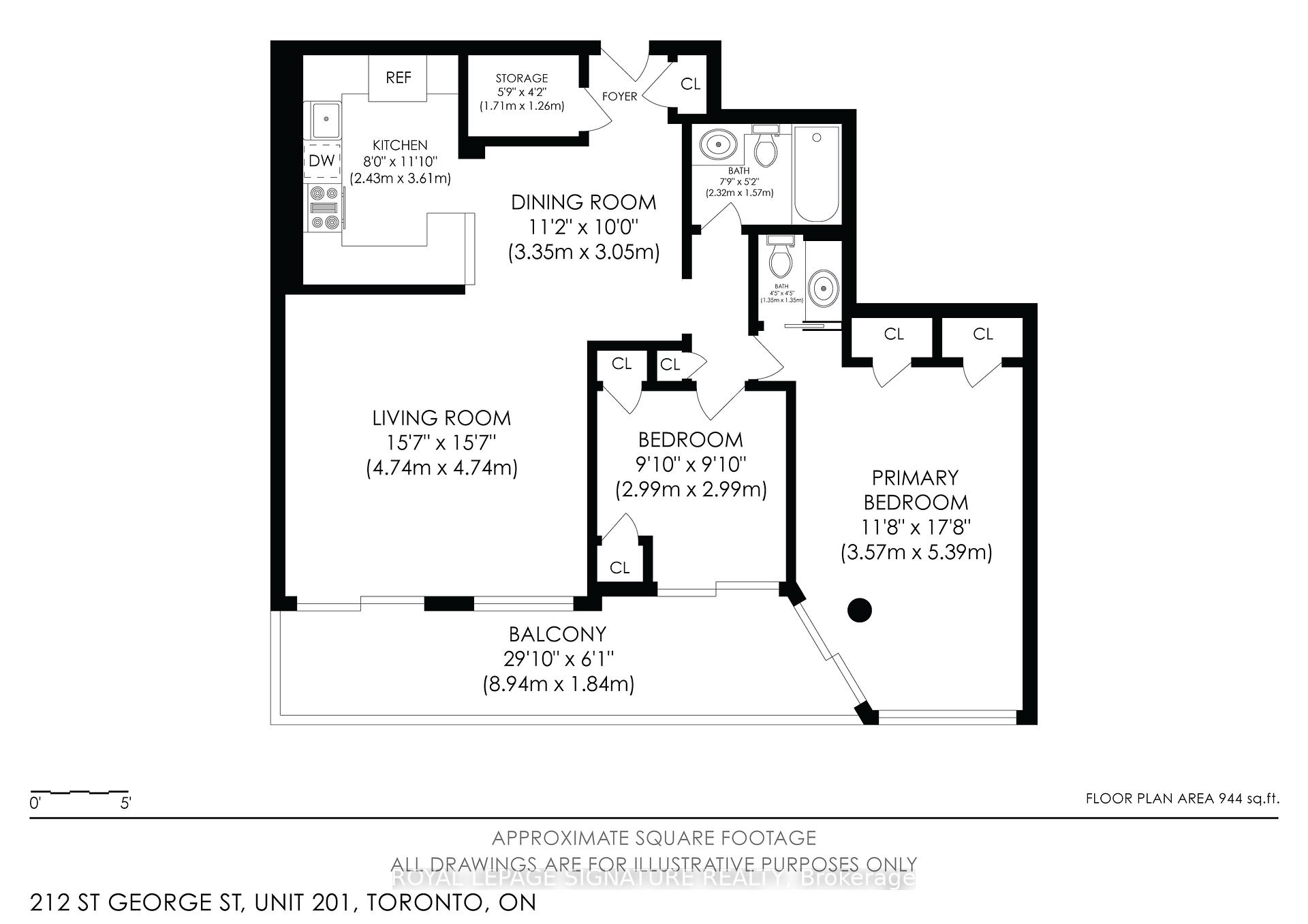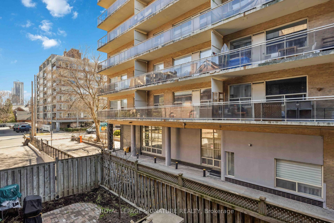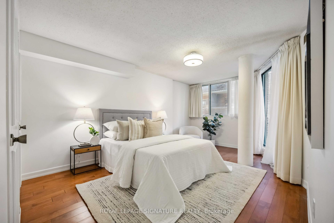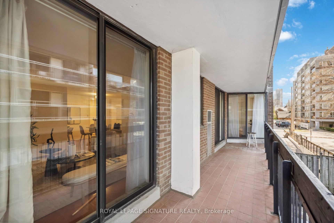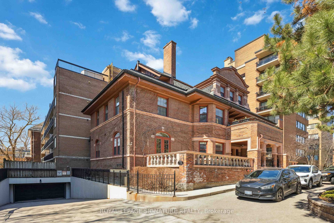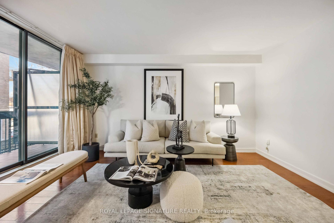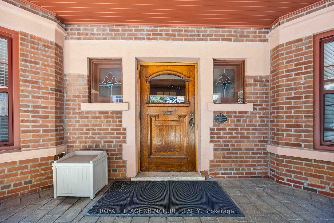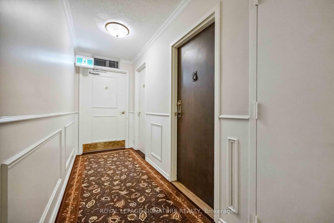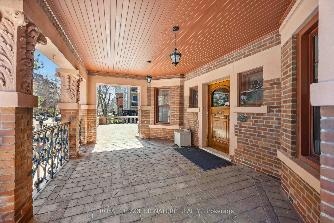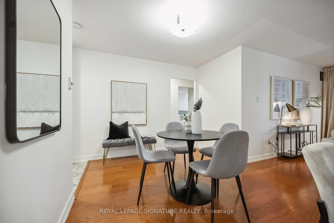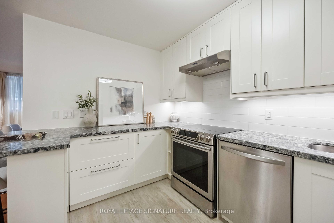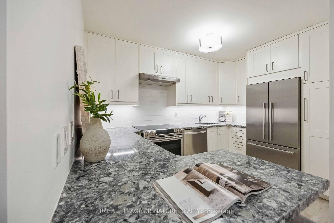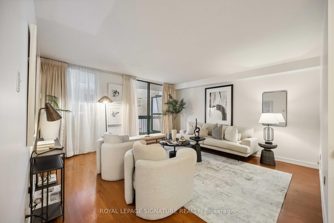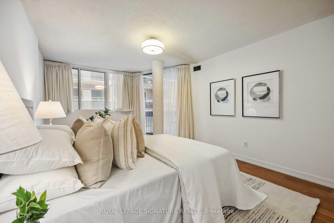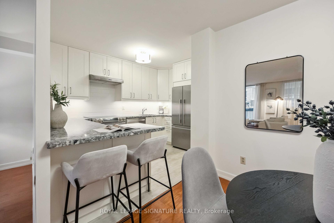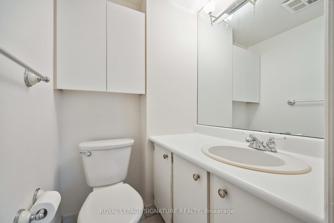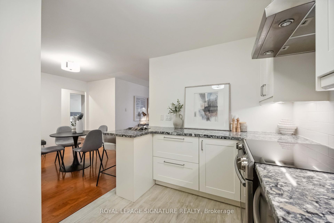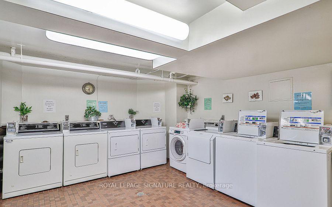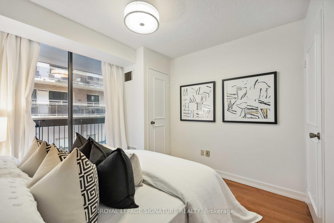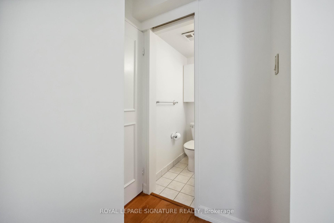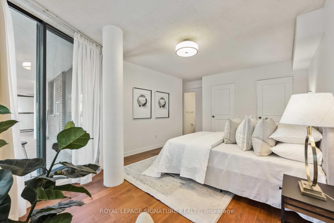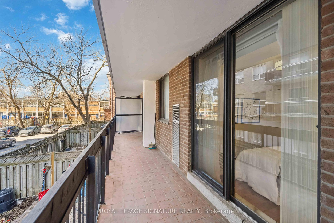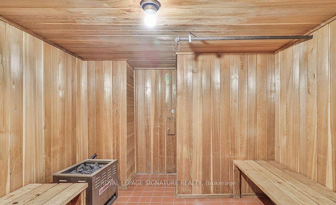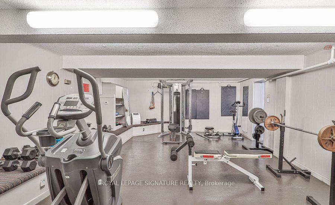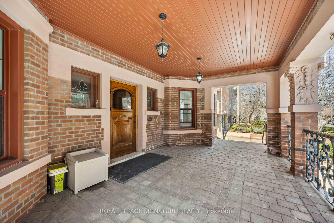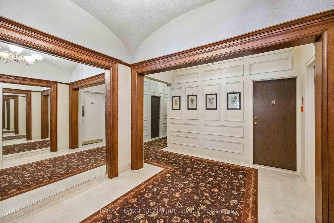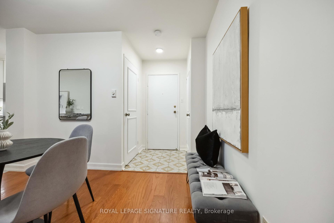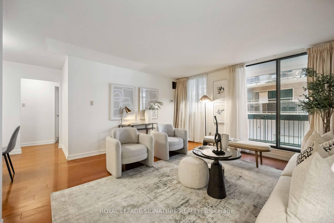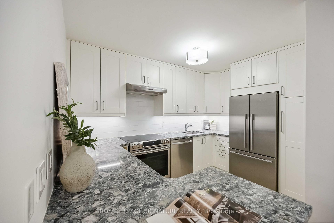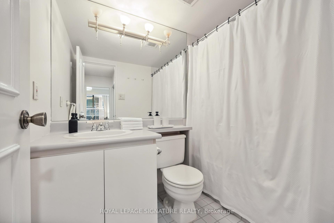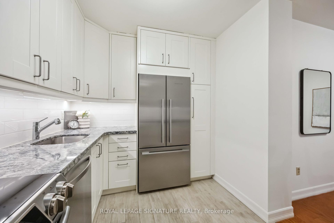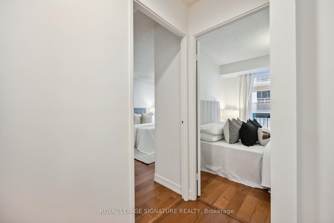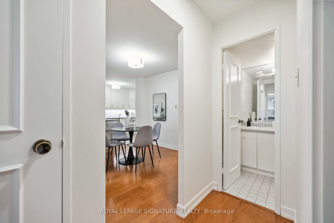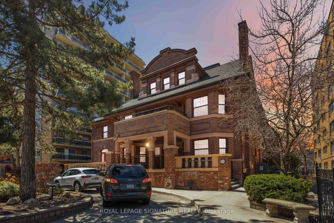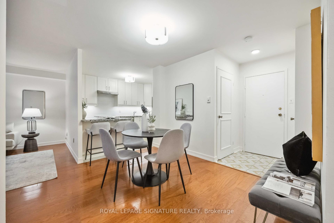$699,900
Available - For Sale
Listing ID: C12091158
212 St. George Stre , Toronto, M5R 2N5, Toronto
| Welcome to the iconic Powell House a charming Edwardian beauty turned boutique, prestige condo residence.This oversized 2-bedroom suite is bursting with character and smart design, featuring a spacious layout, freshly painted interiors, and a large balcony with walkouts from the living room and both bedrooms (hello, morning coffee vibes!).Conveniently located on the second floor, there's no need to wait for the elevator just come and go with ease.The kitchen has been completely renovated modern, stylish, and ready for your culinary adventures. The bright living space includes a separate dining area, perfect for entertaining. The primary bedroom offers double closets, a private 2-piece bath and easily fits a king size bed. Bonus: there's also a huge ensuite storage room rare and super convenient.Extras? You bet: 1 parking spot, Rogers Ignite, all-inclusive maintenance fees, and fantastic building amenities including a gym, sauna, rooftop lounge, laundry room, and a heated driveway to the underground garage (goodbye, winter stress).All this just steps from Yorkville's chic shops, buzzing restaurants, U of T, the subway station, and more. |
| Price | $699,900 |
| Taxes: | $2825.00 |
| Assessment Year: | 2024 |
| Occupancy: | Vacant |
| Address: | 212 St. George Stre , Toronto, M5R 2N5, Toronto |
| Postal Code: | M5R 2N5 |
| Province/State: | Toronto |
| Directions/Cross Streets: | Bloor/St.George |
| Level/Floor | Room | Length(ft) | Width(ft) | Descriptions | |
| Room 1 | Main | Living Ro | 15.55 | 15.55 | Combined w/Dining, Open Concept, W/O To Balcony |
| Room 2 | Main | Dining Ro | 10.99 | 10 | Open Concept |
| Room 3 | Main | Kitchen | 7.97 | 11.84 | Renovated, Breakfast Bar, Stone Counters |
| Room 4 | Main | Primary B | 11.71 | 17.68 | 2 Pc Ensuite, Double Closet, W/O To Balcony |
| Room 5 | Main | Locker | 5.61 | 4.13 | Separate Room |
| Washroom Type | No. of Pieces | Level |
| Washroom Type 1 | 2 | |
| Washroom Type 2 | 4 | |
| Washroom Type 3 | 0 | |
| Washroom Type 4 | 0 | |
| Washroom Type 5 | 0 |
| Total Area: | 0.00 |
| Sprinklers: | Secu |
| Washrooms: | 2 |
| Heat Type: | Fan Coil |
| Central Air Conditioning: | Central Air |
$
%
Years
This calculator is for demonstration purposes only. Always consult a professional
financial advisor before making personal financial decisions.
| Although the information displayed is believed to be accurate, no warranties or representations are made of any kind. |
| ROYAL LEPAGE SIGNATURE REALTY |
|
|

Hassan Ostadi
Sales Representative
Dir:
416-459-5555
Bus:
905-731-2000
Fax:
905-886-7556
| Virtual Tour | Book Showing | Email a Friend |
Jump To:
At a Glance:
| Type: | Com - Condo Apartment |
| Area: | Toronto |
| Municipality: | Toronto C02 |
| Neighbourhood: | Annex |
| Style: | Apartment |
| Tax: | $2,825 |
| Maintenance Fee: | $1,564.93 |
| Beds: | 2 |
| Baths: | 2 |
| Fireplace: | N |
Locatin Map:
Payment Calculator:

