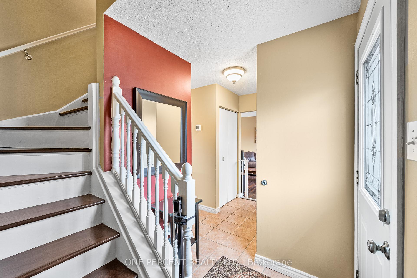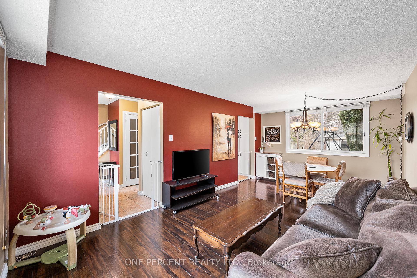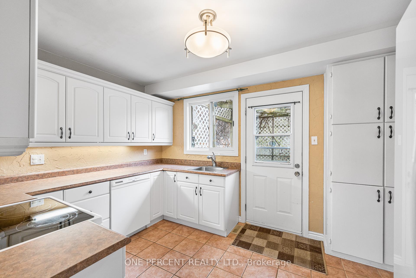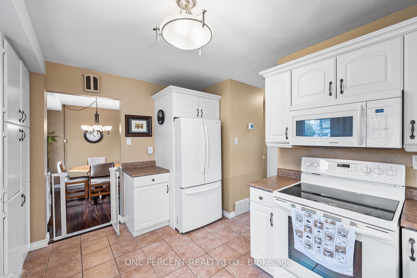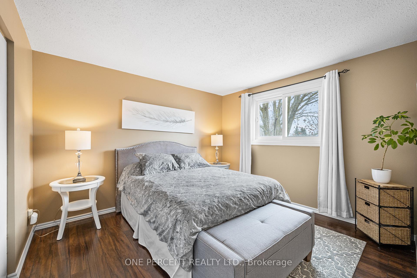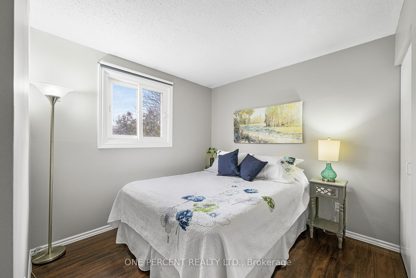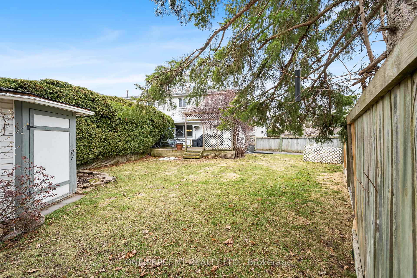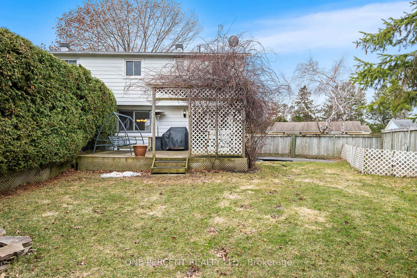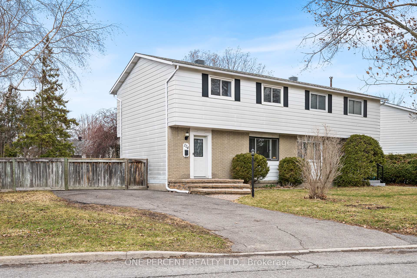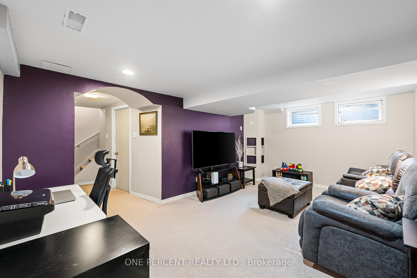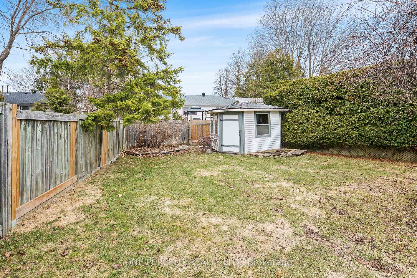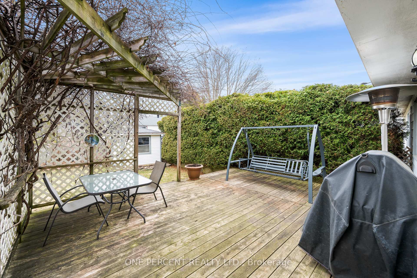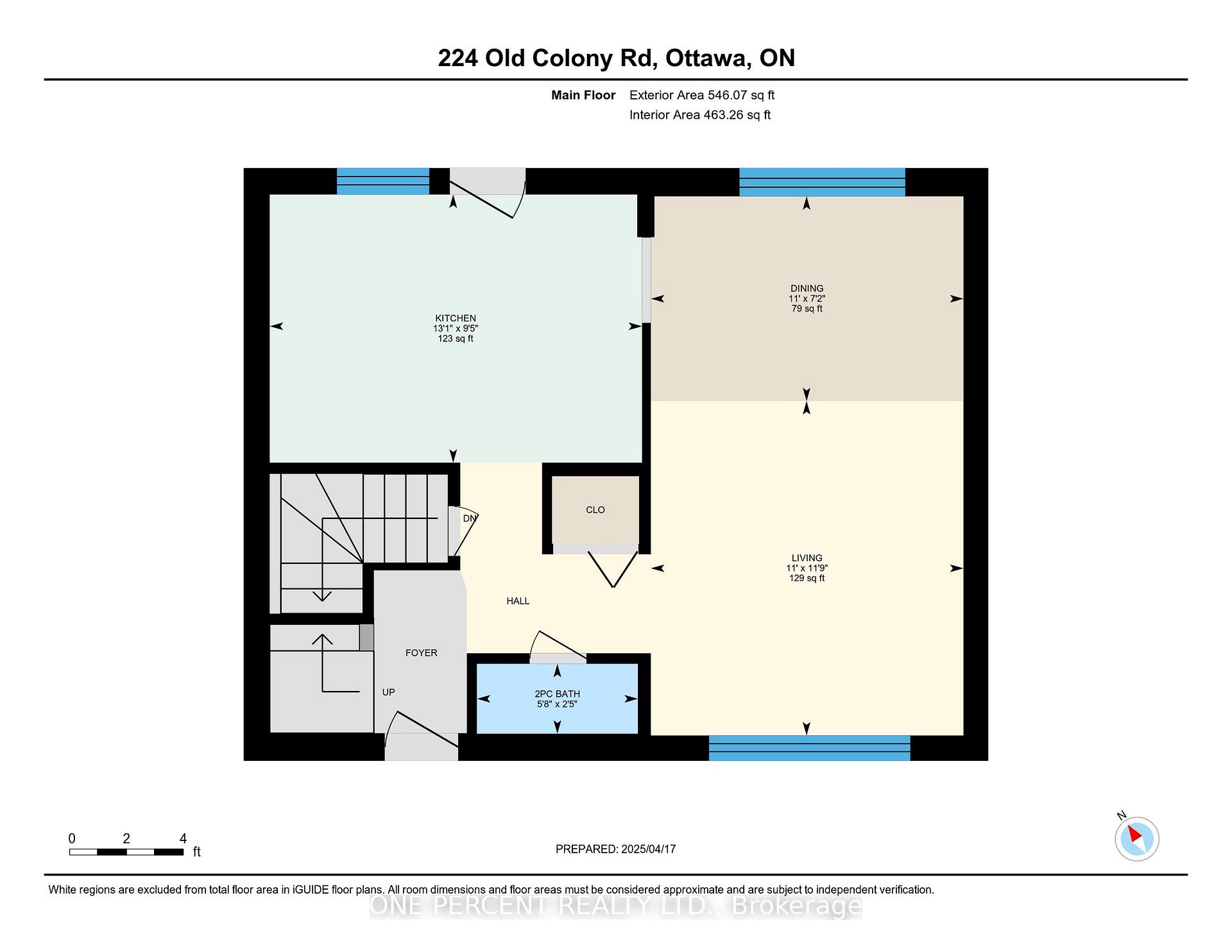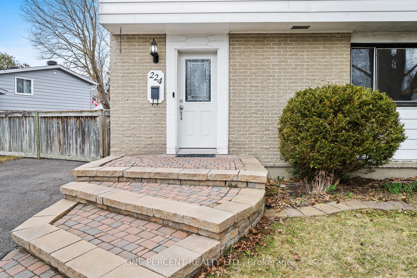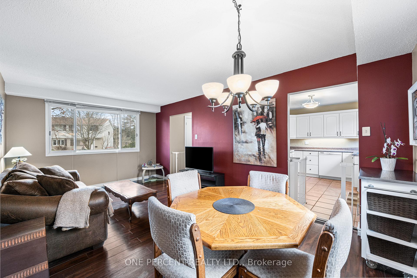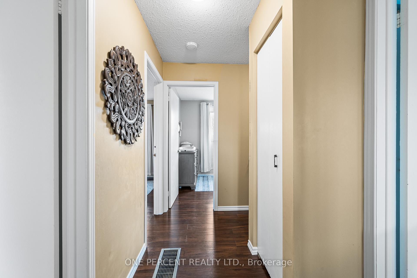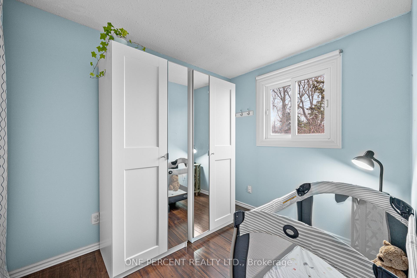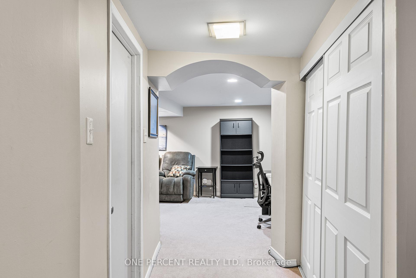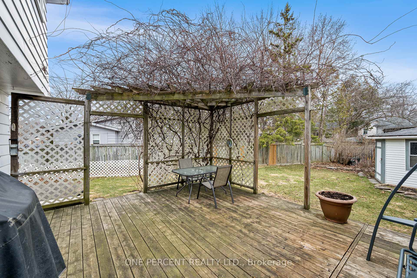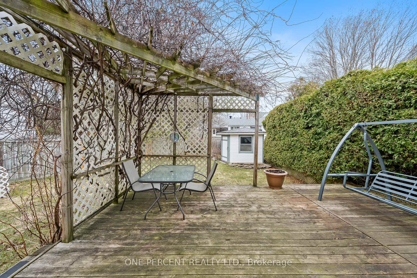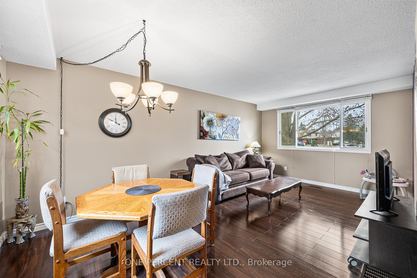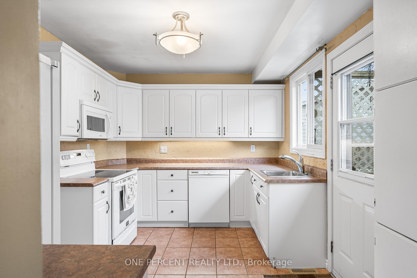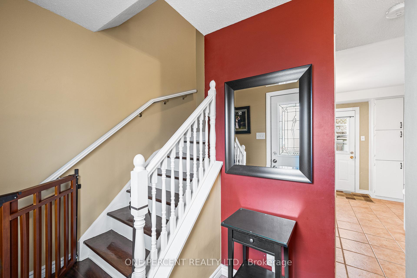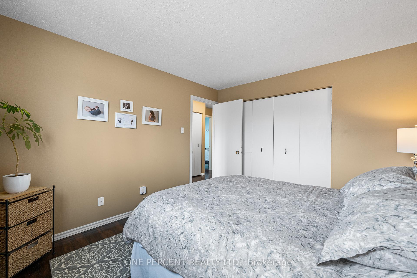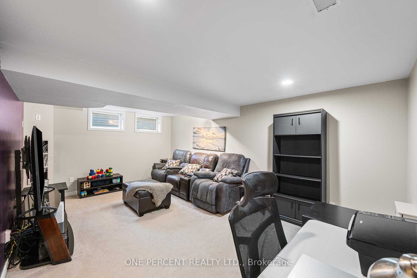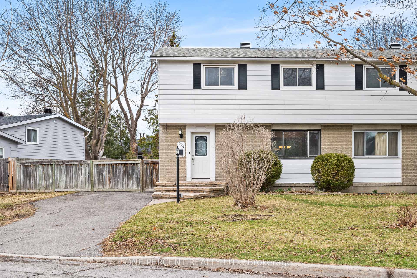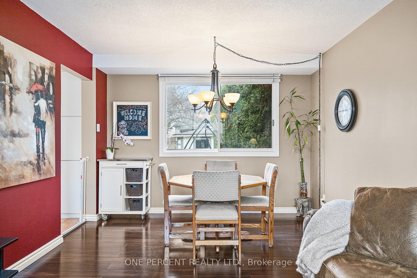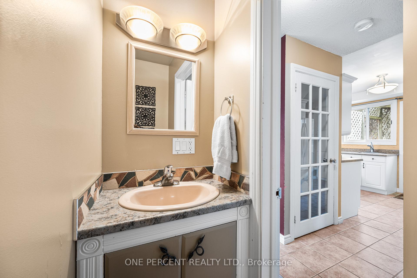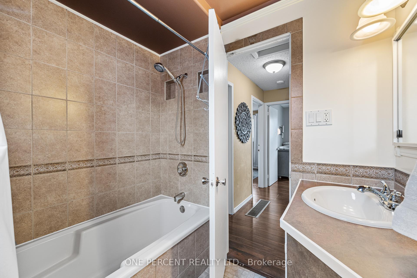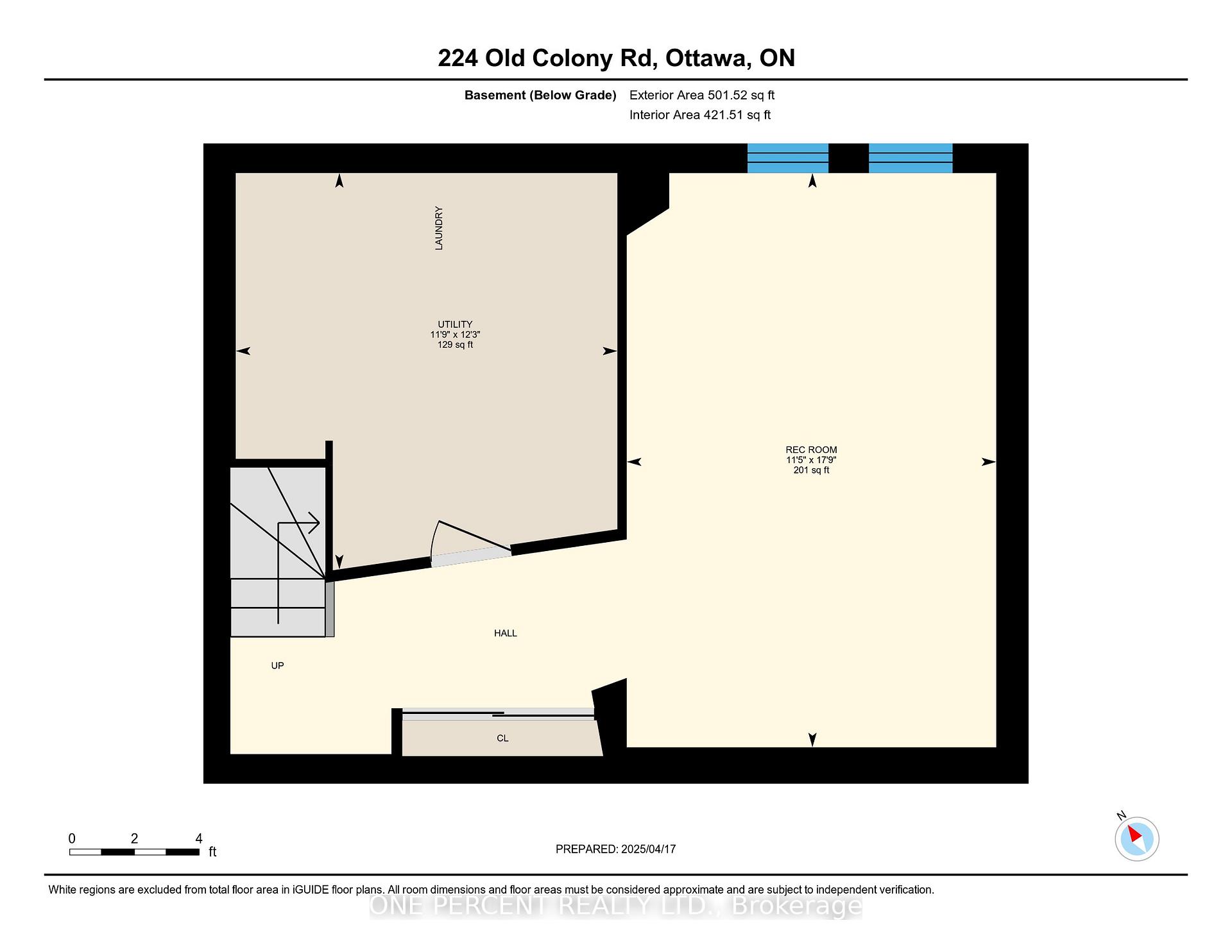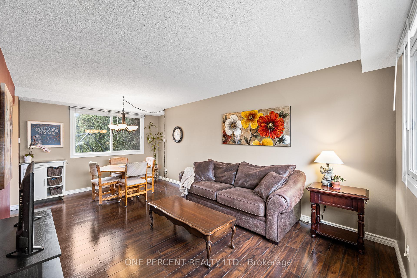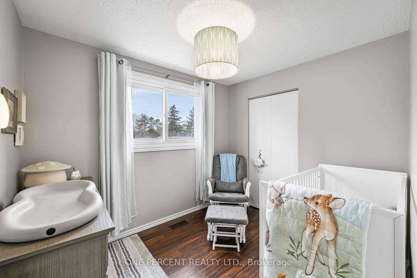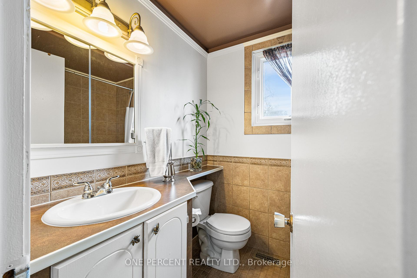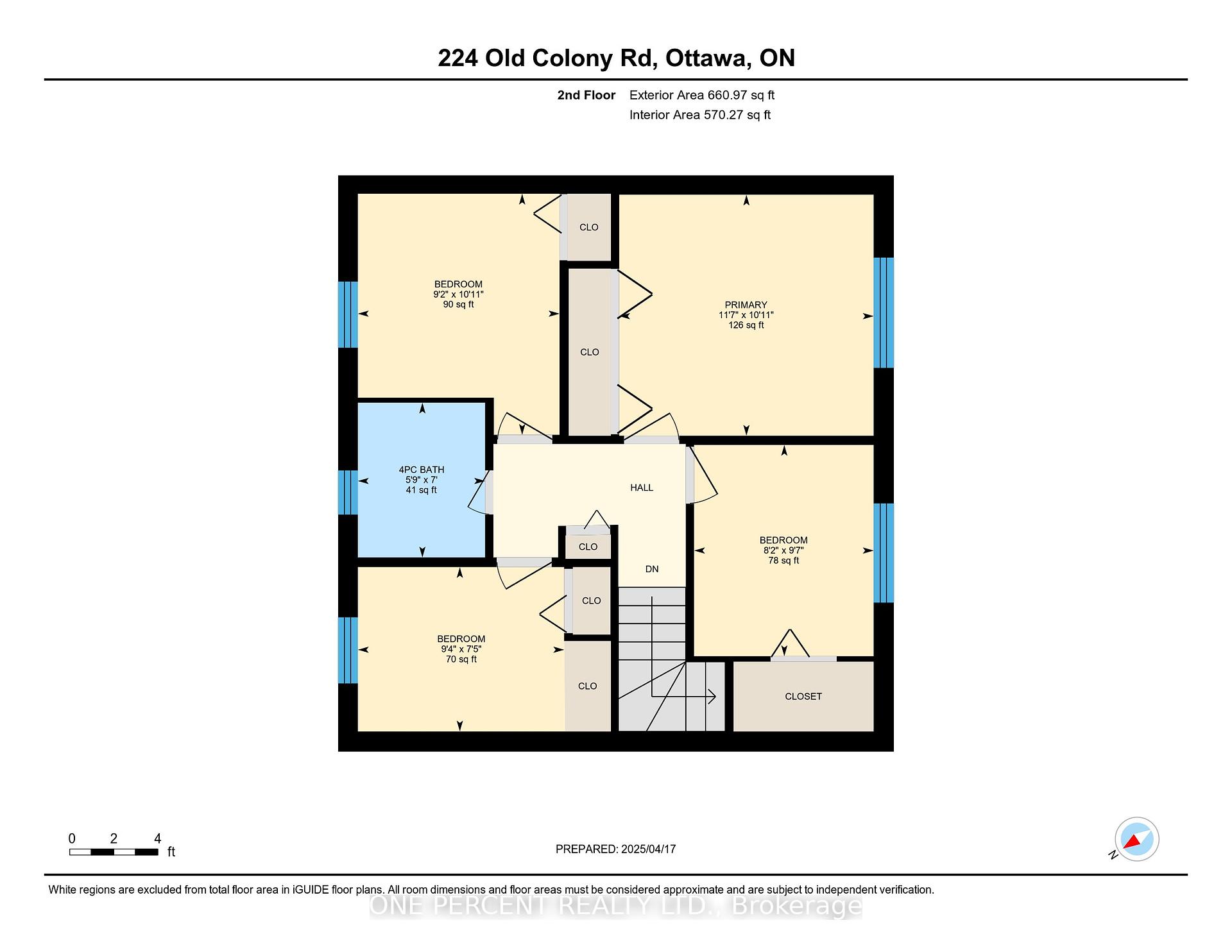$549,900
Available - For Sale
Listing ID: X12090677
224 Old Colony Road , Kanata, K2L 1M7, Ottawa
| Welcome to your new home in family-friendly Glencairn! This beautifully updated 4-bedroom, 2-bath semi-detached home is perfect for first-time home buyers, featuring a functional layout, modern updates, and a spacious backyard - ideal for kids, pets, and entertaining. Recent upgrades including a furnace (2021), A/C (2024), and stylish laminate flooring ensure style, comfort, and peace of mind. The charming kitchen offers excellent counter space and convenient access to your private backyard oasis - perfect for summer BBQs and relaxing outdoors. Upstairs, four bedrooms provide ample space and versatility, while the finished lower level adds even more living area with a spacious, cozy family room and a convenient laundry/utility area. Outside, enjoy gatherings on your large deck overlooking a private yard enclosed by fencing on three sides and tall hedges on the other, complete with a handy storage shed. Plus, the rare 3-car private driveway ensures parking is never an issue! Perfectly situated on a quiet street near schools, parks, walking trails, shopping, recreation, and just minutes from HWY 417, this home blends tranquility with convenience. Dont miss this fantastic opportunity - check out the virtual tour and book your showing today! |
| Price | $549,900 |
| Taxes: | $3074.32 |
| Assessment Year: | 2024 |
| Occupancy: | Owner |
| Address: | 224 Old Colony Road , Kanata, K2L 1M7, Ottawa |
| Directions/Cross Streets: | Old Colony Rd & Rothesay Dr |
| Rooms: | 8 |
| Rooms +: | 1 |
| Bedrooms: | 4 |
| Bedrooms +: | 0 |
| Family Room: | T |
| Basement: | Finished |
| Level/Floor | Room | Length(ft) | Width(ft) | Descriptions | |
| Room 1 | Main | Living Ro | 11.78 | 10.99 | Laminate |
| Room 2 | Main | Dining Ro | 7.22 | 10.99 | Laminate |
| Room 3 | Main | Kitchen | 9.45 | 13.09 | Ceramic Floor |
| Room 4 | Main | Bathroom | 2.46 | 5.67 | Ceramic Floor |
| Room 5 | Second | Primary B | 11.55 | 10.92 | Laminate |
| Room 6 | Second | Bedroom | 9.35 | 7.45 | Laminate |
| Room 7 | Second | Bedroom | 8.13 | 9.58 | Laminate |
| Room 8 | Second | Bedroom | 9.15 | 10.92 | Laminate |
| Room 9 | Second | Bathroom | 5.77 | 7.02 | 4 Pc Bath, Ceramic Floor |
| Room 10 | Basement | Family Ro | 17.74 | 11.41 | |
| Room 11 | Basement | Utility R | 12.23 | 11.78 | Combined w/Laundry |
| Washroom Type | No. of Pieces | Level |
| Washroom Type 1 | 2 | Main |
| Washroom Type 2 | 4 | Second |
| Washroom Type 3 | 0 | |
| Washroom Type 4 | 0 | |
| Washroom Type 5 | 0 |
| Total Area: | 0.00 |
| Property Type: | Semi-Detached |
| Style: | 2-Storey |
| Exterior: | Brick, Metal/Steel Sidi |
| Garage Type: | None |
| Drive Parking Spaces: | 3 |
| Pool: | None |
| Other Structures: | Shed |
| Approximatly Square Footage: | 700-1100 |
| Property Features: | Fenced Yard, Public Transit |
| CAC Included: | N |
| Water Included: | N |
| Cabel TV Included: | N |
| Common Elements Included: | N |
| Heat Included: | N |
| Parking Included: | N |
| Condo Tax Included: | N |
| Building Insurance Included: | N |
| Fireplace/Stove: | N |
| Heat Type: | Forced Air |
| Central Air Conditioning: | Central Air |
| Central Vac: | N |
| Laundry Level: | Syste |
| Ensuite Laundry: | F |
| Sewers: | Sewer |
| Utilities-Cable: | Y |
| Utilities-Hydro: | Y |
$
%
Years
This calculator is for demonstration purposes only. Always consult a professional
financial advisor before making personal financial decisions.
| Although the information displayed is believed to be accurate, no warranties or representations are made of any kind. |
| ONE PERCENT REALTY LTD. |
|
|

Hassan Ostadi
Sales Representative
Dir:
416-459-5555
Bus:
905-731-2000
Fax:
905-886-7556
| Virtual Tour | Book Showing | Email a Friend |
Jump To:
At a Glance:
| Type: | Freehold - Semi-Detached |
| Area: | Ottawa |
| Municipality: | Kanata |
| Neighbourhood: | 9003 - Kanata - Glencairn/Hazeldean |
| Style: | 2-Storey |
| Tax: | $3,074.32 |
| Beds: | 4 |
| Baths: | 2 |
| Fireplace: | N |
| Pool: | None |
Locatin Map:
Payment Calculator:

