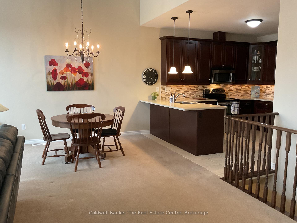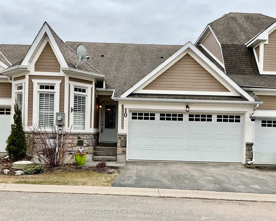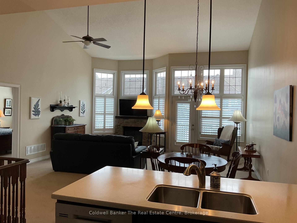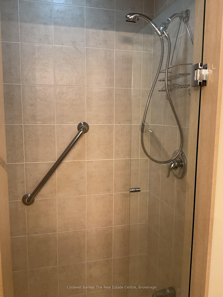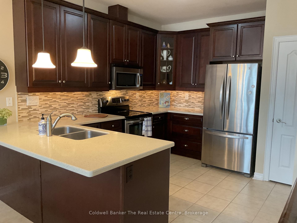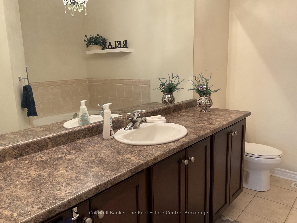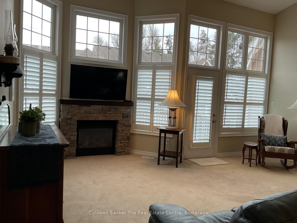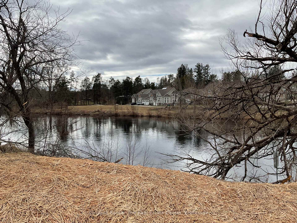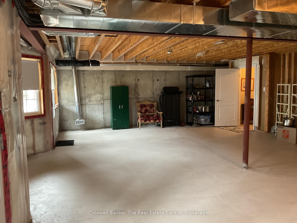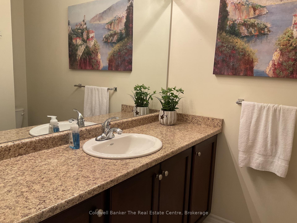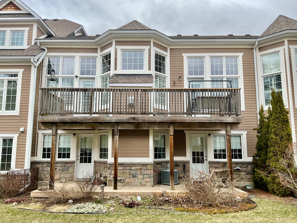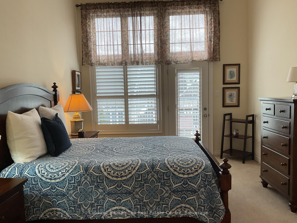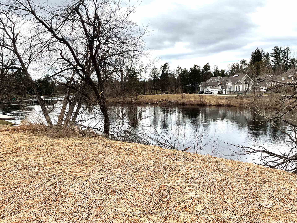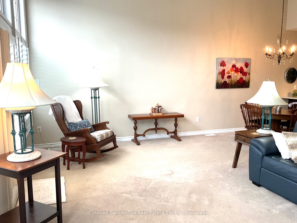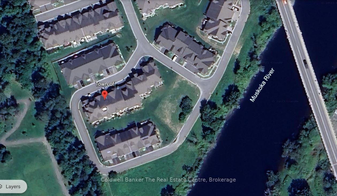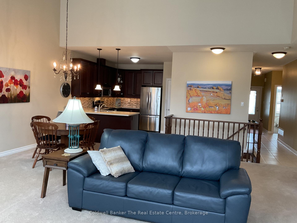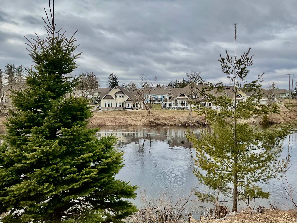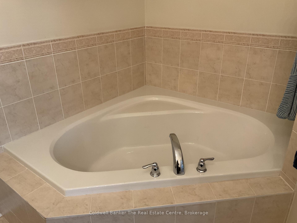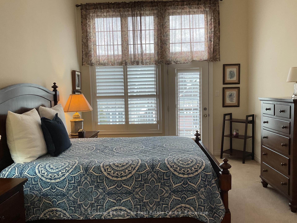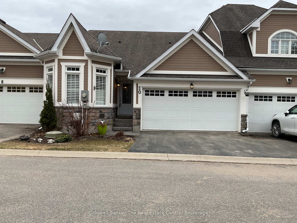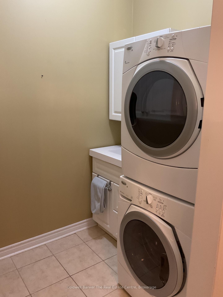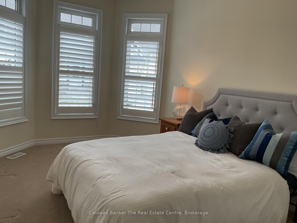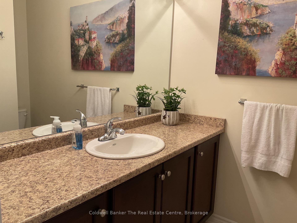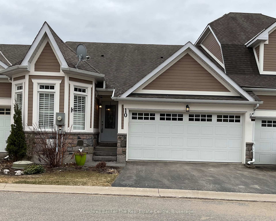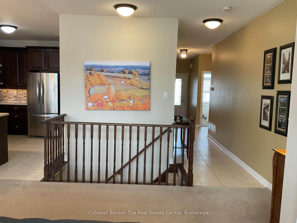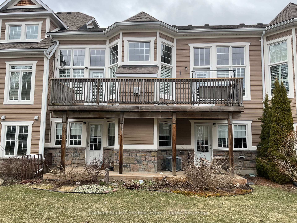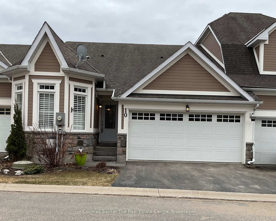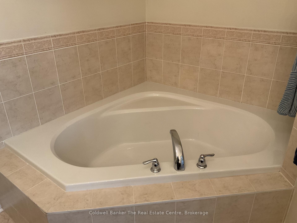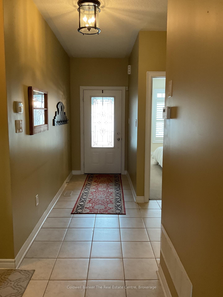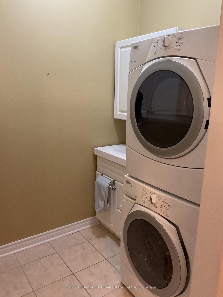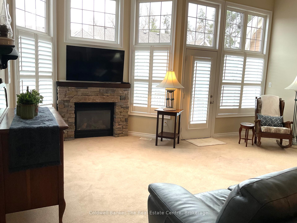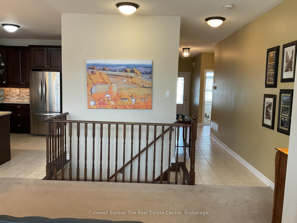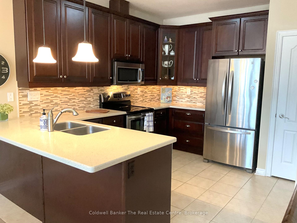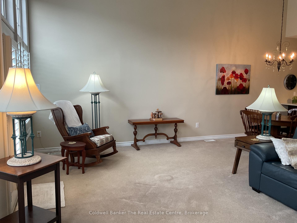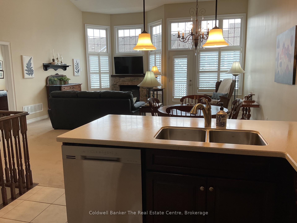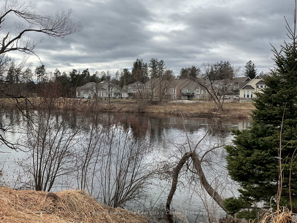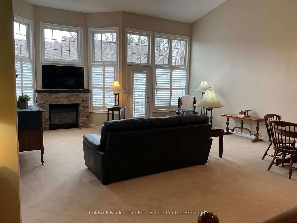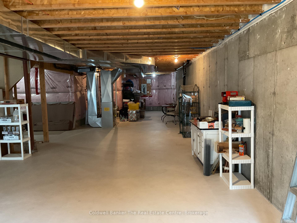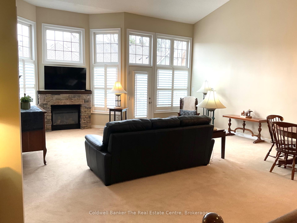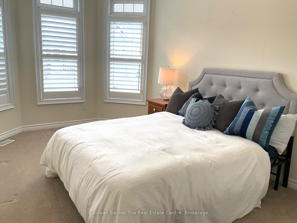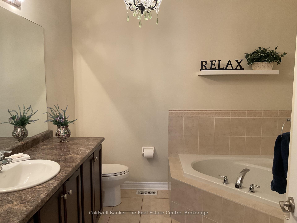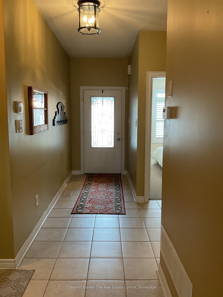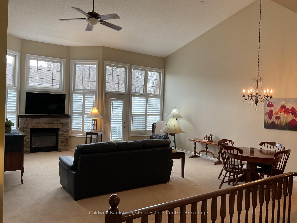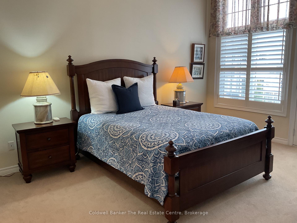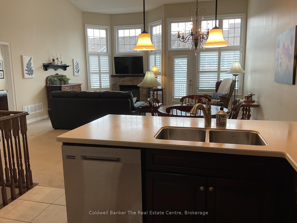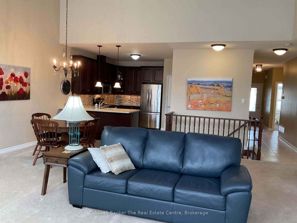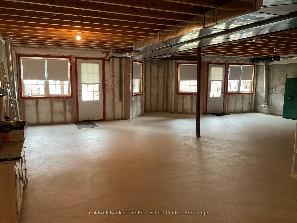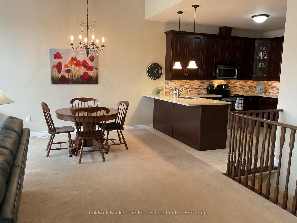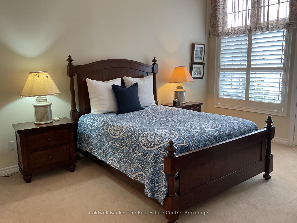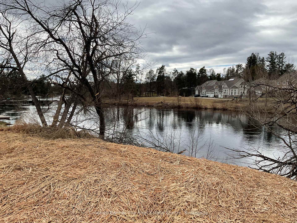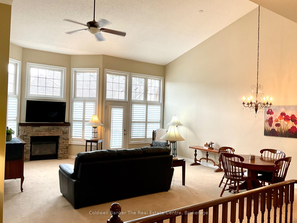$649,900
Available - For Sale
Listing ID: X12091163
10 Kent Cour , Bracebridge, P1L 0B7, Muskoka
| Welcome to carefree living in the highly sought-after Waterways of Muskoka community! This spacious and bright 2-bedroom condo townhouse offers a seamless blend of comfort, style, and convenience, while located on the serene Muskoka River. Step inside to discover an open-concept main floor designed for easy living and entertaining, featuring a cathedral ceiling in the living room that enhances the airy, light-filled atmosphere. Walk out from the living room to a private deck, perfect for morning coffee or evening relaxation. The primary bedroom boasts its own walkout to the deck, along with a generous ensuite bathroom, creating a peaceful retreat within your home. Enjoy the convenience of main floor laundry, making everyday tasks a breeze. A second bedroom provides flexibility for guests or a home office. The unfinished walk-out basement with double doors offers endless possibilities to customize the space to your liking. With a rough-in for a bathroom, its ready to be transformed into additional living space, a recreation room, or a guest suite. Ideally located close to all amenities, including shopping, dining, and medical services, while surrounded by the natural beauty of Muskoka. Enjoy maintenance-free living in a beautifully landscaped community, with walking trails and water access just steps from your door. This is Muskoka living at its finest ideal as a year-round residence or a relaxing weekend getaway. |
| Price | $649,900 |
| Taxes: | $3850.00 |
| Assessment Year: | 2024 |
| Occupancy: | Owner |
| Address: | 10 Kent Cour , Bracebridge, P1L 0B7, Muskoka |
| Directions/Cross Streets: | Wellington Street/Santa's Village Road |
| Rooms: | 7 |
| Bedrooms: | 2 |
| Bedrooms +: | 0 |
| Family Room: | F |
| Basement: | Walk-Out, Unfinished |
| Level/Floor | Room | Length(ft) | Width(ft) | Descriptions | |
| Room 1 | Main | Living Ro | 20.73 | 19.35 | Cathedral Ceiling(s), Walk-Out |
| Room 2 | Main | Kitchen | 12.89 | 10 | |
| Room 3 | Main | Primary B | 21.19 | 11.84 | Walk-Out |
| Room 4 | Main | Bedroom | 17.35 | 10.17 | |
| Room 5 | Main | Laundry | 9.15 | 8.99 | Laundry Sink |
| Room 6 | Main | Bathroom | 8.63 | 7.18 | 3 Pc Bath |
| Room 7 | Main | Bathroom | 9.15 | 8.99 | 4 Pc Ensuite |
| Room 8 | Basement | 57.73 | 31.62 | Walk-Out |
| Washroom Type | No. of Pieces | Level |
| Washroom Type 1 | 4 | |
| Washroom Type 2 | 0 | |
| Washroom Type 3 | 0 | |
| Washroom Type 4 | 0 | |
| Washroom Type 5 | 0 |
| Total Area: | 0.00 |
| Property Type: | Att/Row/Townhouse |
| Style: | Bungalow |
| Exterior: | Vinyl Siding |
| Garage Type: | Attached |
| Drive Parking Spaces: | 1 |
| Pool: | None |
| Other Structures: | None |
| Approximatly Square Footage: | 1100-1500 |
| Property Features: | Park, Place Of Worship |
| CAC Included: | N |
| Water Included: | N |
| Cabel TV Included: | N |
| Common Elements Included: | N |
| Heat Included: | N |
| Parking Included: | N |
| Condo Tax Included: | N |
| Building Insurance Included: | N |
| Fireplace/Stove: | N |
| Heat Type: | Forced Air |
| Central Air Conditioning: | Central Air |
| Central Vac: | N |
| Laundry Level: | Syste |
| Ensuite Laundry: | F |
| Elevator Lift: | False |
| Sewers: | Sewer |
| Utilities-Cable: | Y |
| Utilities-Hydro: | Y |
$
%
Years
This calculator is for demonstration purposes only. Always consult a professional
financial advisor before making personal financial decisions.
| Although the information displayed is believed to be accurate, no warranties or representations are made of any kind. |
| Coldwell Banker The Real Estate Centre |
|
|

Hassan Ostadi
Sales Representative
Dir:
416-459-5555
Bus:
905-731-2000
Fax:
905-886-7556
| Virtual Tour | Book Showing | Email a Friend |
Jump To:
At a Glance:
| Type: | Freehold - Att/Row/Townhouse |
| Area: | Muskoka |
| Municipality: | Bracebridge |
| Neighbourhood: | Monck (Bracebridge) |
| Style: | Bungalow |
| Tax: | $3,850 |
| Beds: | 2 |
| Baths: | 2 |
| Fireplace: | N |
| Pool: | None |
Locatin Map:
Payment Calculator:

