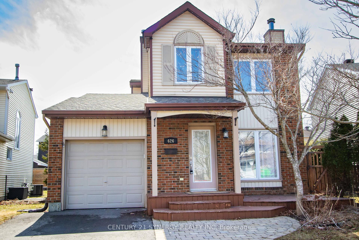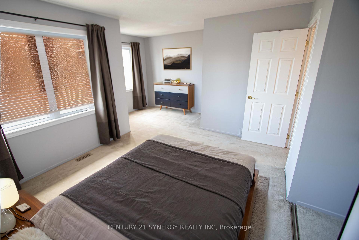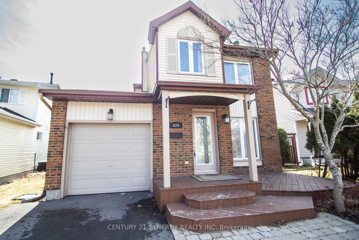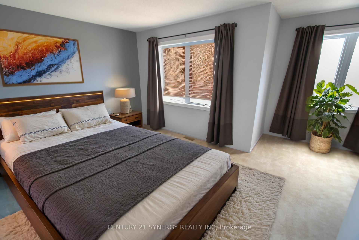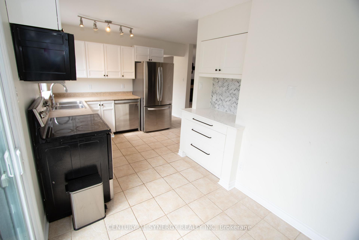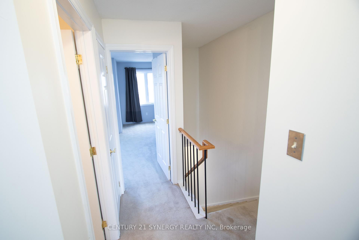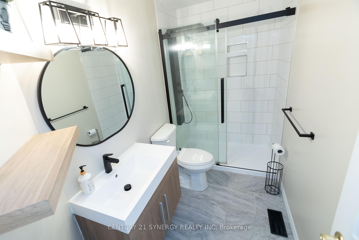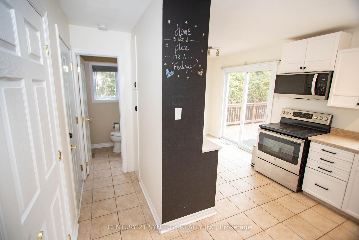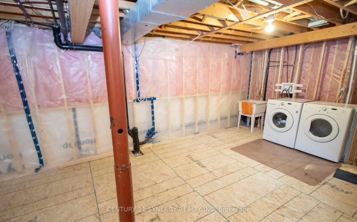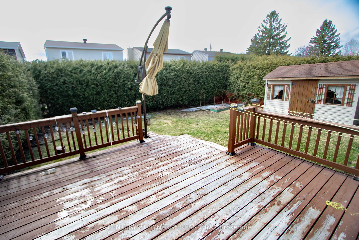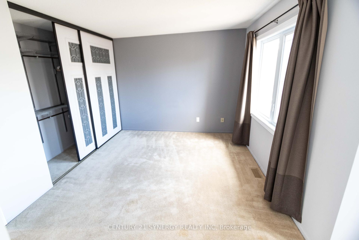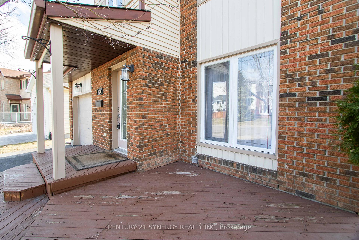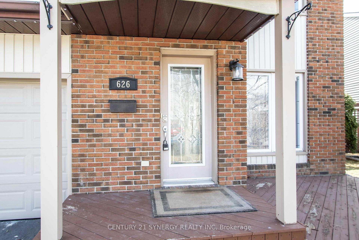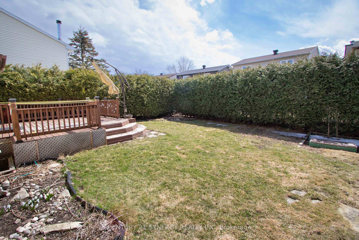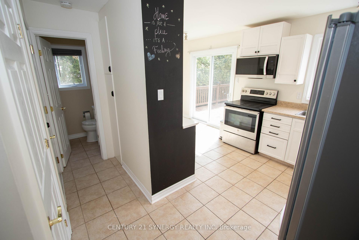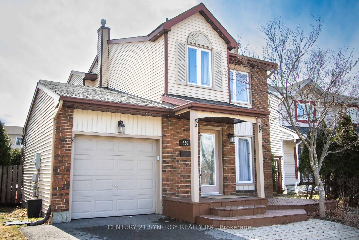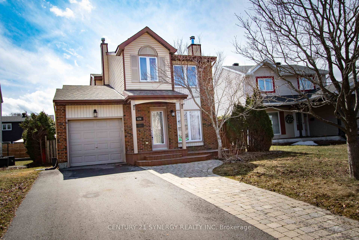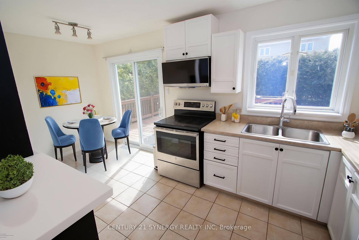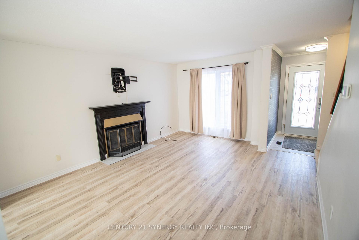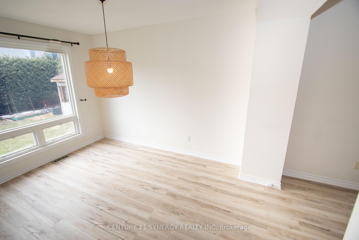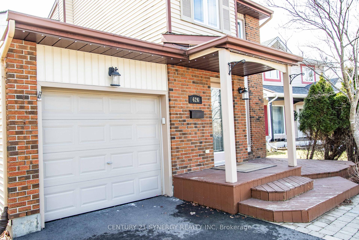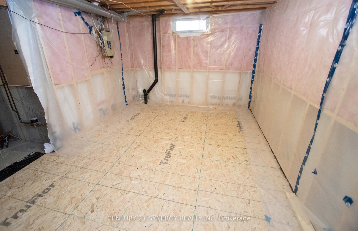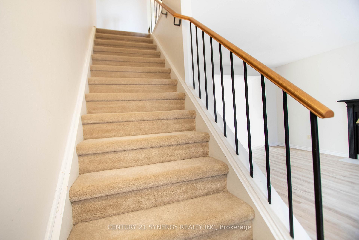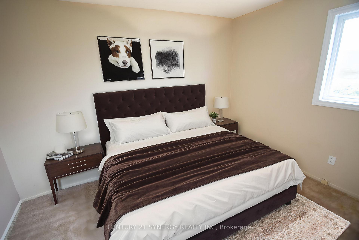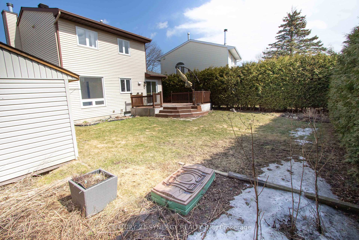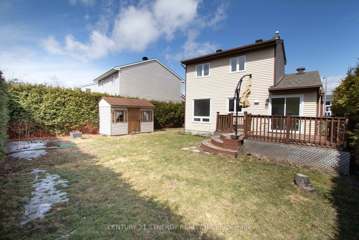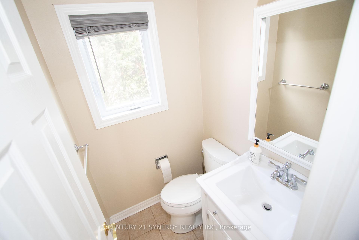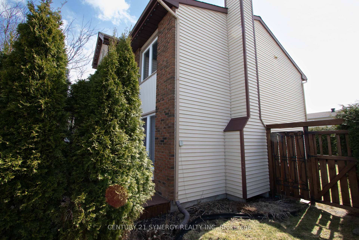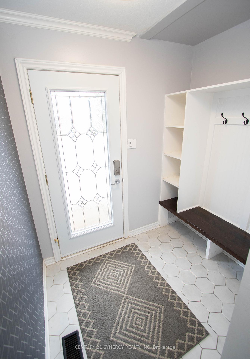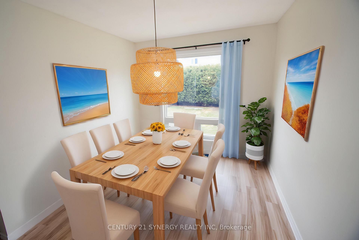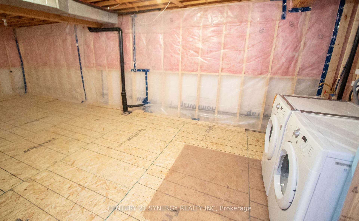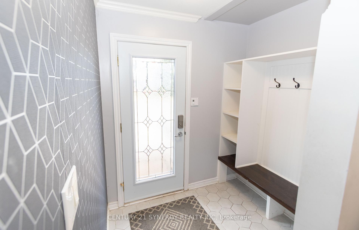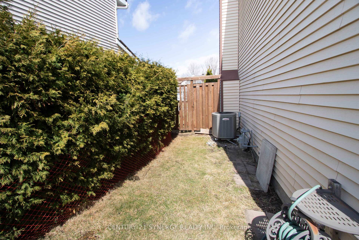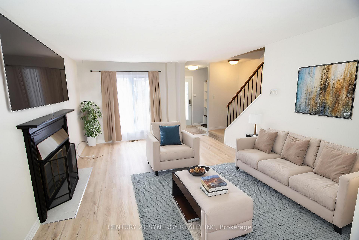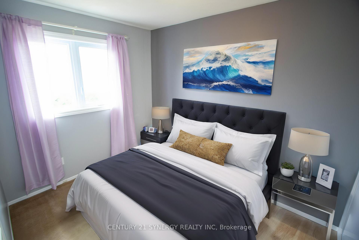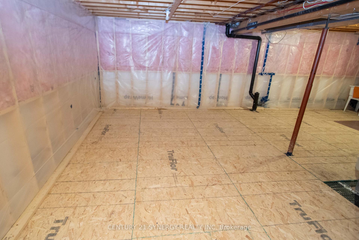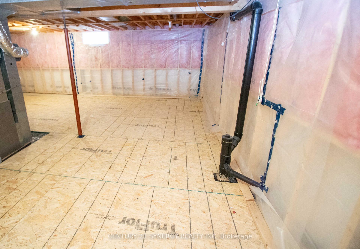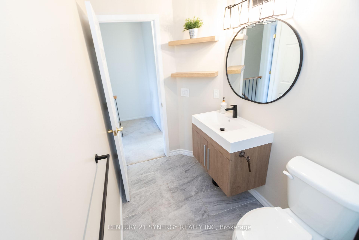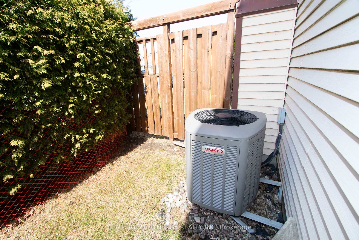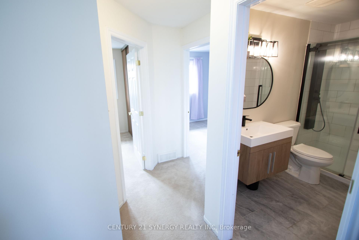$620,000
Available - For Sale
Listing ID: X12088152
626 Simoneau Way , Orleans - Cumberland and Area, K4A 1P4, Ottawa
| 48 hrs irrevocable on all offers as per form 244. Beautiful single family home with 3 bedrooms and 1.5 bathrooms in desirable Fallingbrook close to all amenities and walking distance to schools and parks. Private south-facing hedged backyard. You are greeted by the open concept main floorplan. The living room has a wood fireplace, formal dining room, eat-in kitchen with coffee bar and 2 piece powder room. The patio door takes you out to the back deck where there is space to garden and play. The second floor has 3 good-sized bedrooms and a renovated 3 piece modern bathroom (shower only). The unfinished basement is where you will find the laundry and a large area that is framed, insulated and sub-floor ready. Close to excellent schools, parks, shopping, recreation, public transit etc. Simply move in and enjoy! Pictures have been virtually staged. Roof Shingles (2024) Hot Water Tank is owned. Microwave / Range (2023) |
| Price | $620,000 |
| Taxes: | $3791.70 |
| Occupancy: | Vacant |
| Address: | 626 Simoneau Way , Orleans - Cumberland and Area, K4A 1P4, Ottawa |
| Directions/Cross Streets: | Charlemagne and Tenth Line |
| Rooms: | 2 |
| Rooms +: | 1 |
| Bedrooms: | 3 |
| Bedrooms +: | 0 |
| Family Room: | F |
| Basement: | Unfinished |
| Level/Floor | Room | Length(ft) | Width(ft) | Descriptions | |
| Room 1 | Main | Foyer | 6.66 | 5.08 | |
| Room 2 | Main | Living Ro | 15.74 | 12.82 | |
| Room 3 | Main | Dining Ro | 11.68 | 8.82 | |
| Room 4 | Main | Kitchen | 16.33 | 8.66 | |
| Room 5 | Second | Primary B | 16.66 | 14.17 | |
| Room 6 | Second | Bedroom 2 | 12 | 8.92 | |
| Room 7 | Second | Bedroom 3 | 10 | 7.84 | |
| Room 8 | Lower | Recreatio | 26.5 | 24.24 |
| Washroom Type | No. of Pieces | Level |
| Washroom Type 1 | 2 | Main |
| Washroom Type 2 | 3 | Second |
| Washroom Type 3 | 0 | |
| Washroom Type 4 | 0 | |
| Washroom Type 5 | 0 |
| Total Area: | 0.00 |
| Property Type: | Detached |
| Style: | 2-Storey |
| Exterior: | Brick, Vinyl Siding |
| Garage Type: | Attached |
| Drive Parking Spaces: | 3 |
| Pool: | None |
| Approximatly Square Footage: | 1100-1500 |
| CAC Included: | N |
| Water Included: | N |
| Cabel TV Included: | N |
| Common Elements Included: | N |
| Heat Included: | N |
| Parking Included: | N |
| Condo Tax Included: | N |
| Building Insurance Included: | N |
| Fireplace/Stove: | Y |
| Heat Type: | Forced Air |
| Central Air Conditioning: | Central Air |
| Central Vac: | N |
| Laundry Level: | Syste |
| Ensuite Laundry: | F |
| Elevator Lift: | False |
| Sewers: | Sewer |
$
%
Years
This calculator is for demonstration purposes only. Always consult a professional
financial advisor before making personal financial decisions.
| Although the information displayed is believed to be accurate, no warranties or representations are made of any kind. |
| CENTURY 21 SYNERGY REALTY INC |
|
|

Hassan Ostadi
Sales Representative
Dir:
416-459-5555
Bus:
905-731-2000
Fax:
905-886-7556
| Book Showing | Email a Friend |
Jump To:
At a Glance:
| Type: | Freehold - Detached |
| Area: | Ottawa |
| Municipality: | Orleans - Cumberland and Area |
| Neighbourhood: | 1105 - Fallingbrook/Pineridge |
| Style: | 2-Storey |
| Tax: | $3,791.7 |
| Beds: | 3 |
| Baths: | 2 |
| Fireplace: | Y |
| Pool: | None |
Locatin Map:
Payment Calculator:

