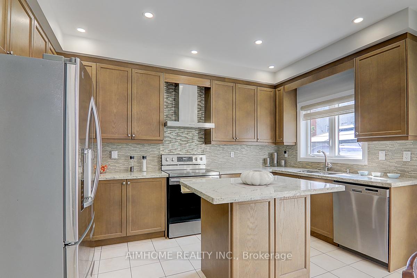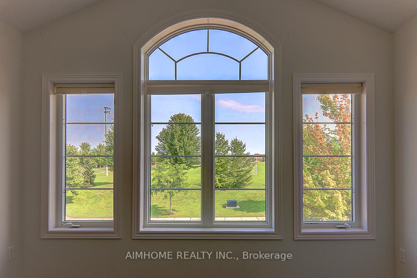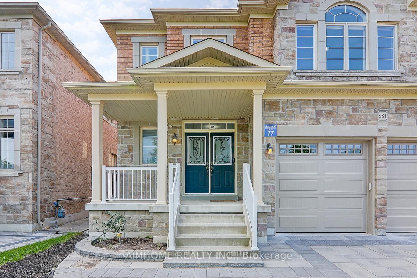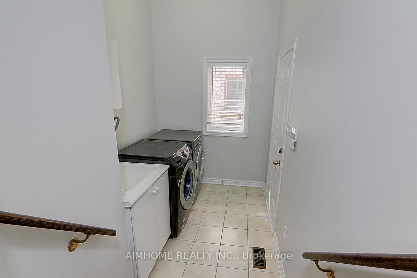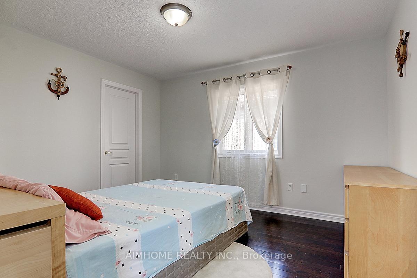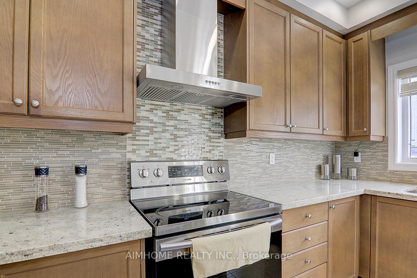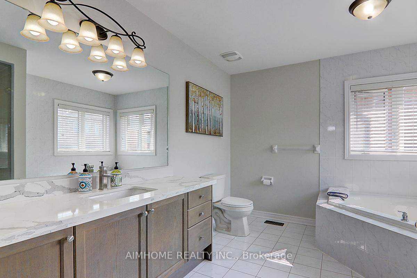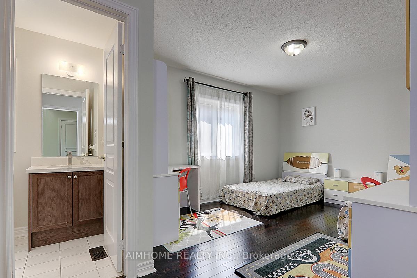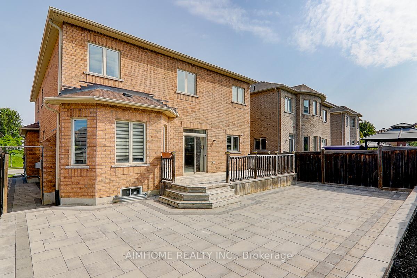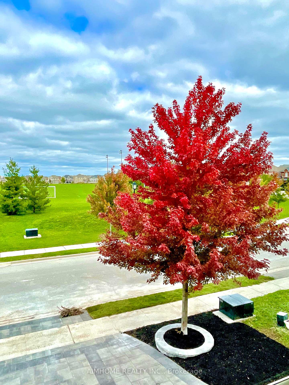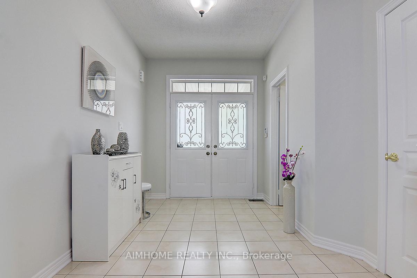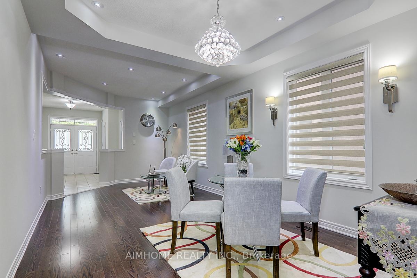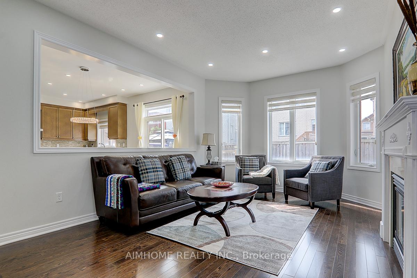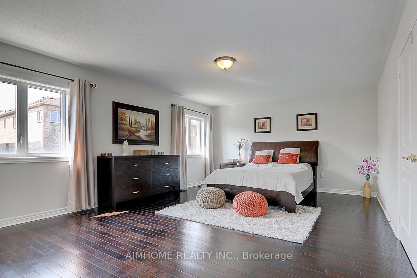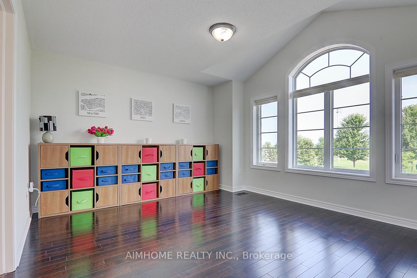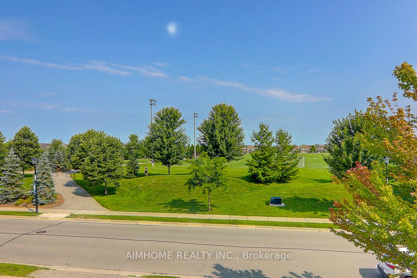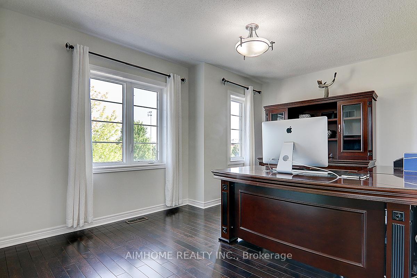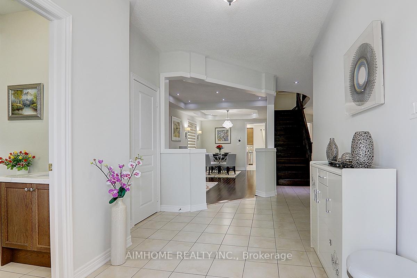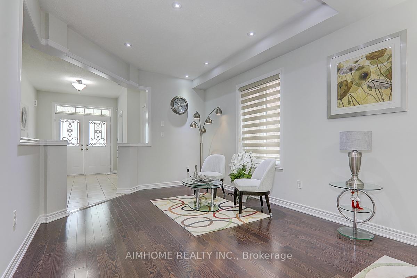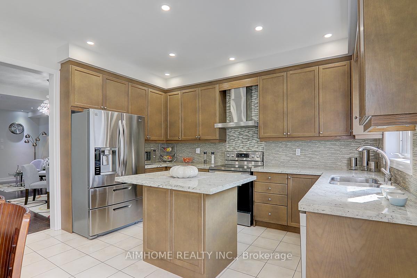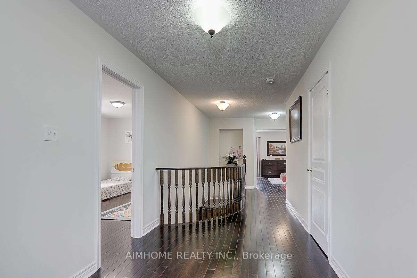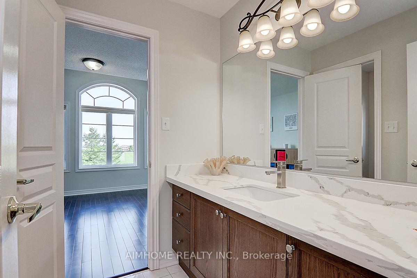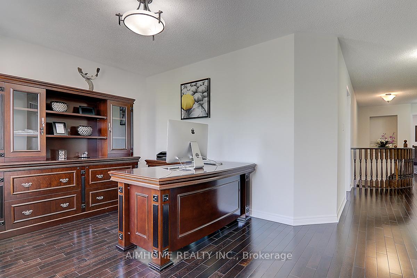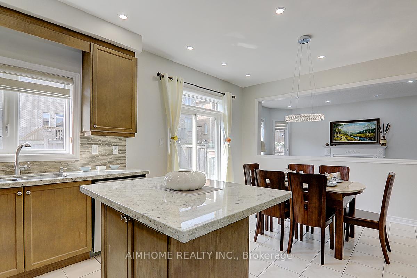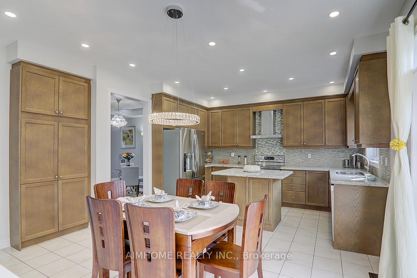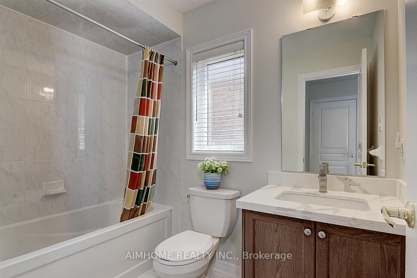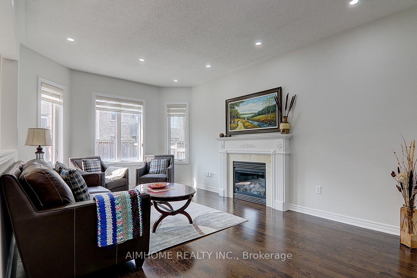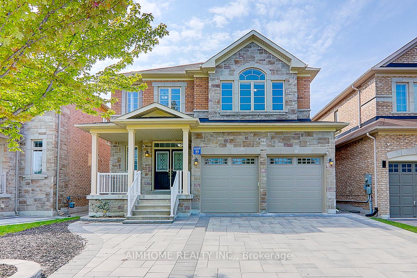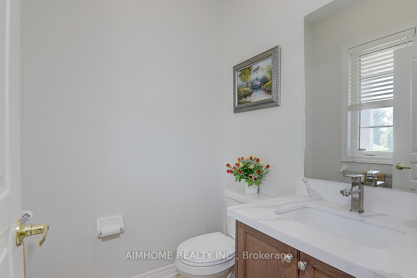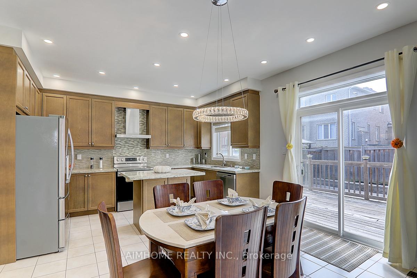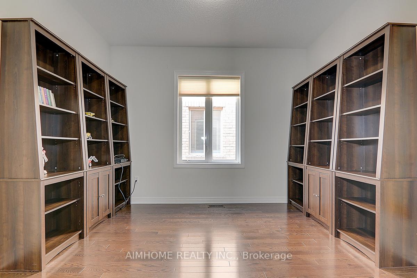$1,598,000
Available - For Sale
Listing ID: N12008588
881 Memorial Circ , Newmarket, L3X 0A8, York
| Stunning Detached 4 Bedroom Home Located in the Highly Desirable Stonehaven Neighborhood with Panoramic View of the Park. Hardwood/Ceramic Floor Thru-out with Lots of Potlights. Open Concept Kitchen Combined with Breakfast Area with Upgraded Quartz Counter Tops (2024) & Centre Island. Library on Main Floor with French Door Entry. Main Level Laundry with Access to Double Car Garage.Sun Drenched Rooms with Huge South Facing Windows Bringing in Lots Of Sunshine! Primary Bedroom Has A Deep Walk-In Closet with an 4pc Ensuite that is Sure to Impress. Upgraded Countetops in All 2nd Fl Bathrooms(2024) 2nd Fl Open Concept Media Area Boasting Extra Living Space Can Be Used as 2nd Office or Extra Seating Area for Relexation! Freshly Painted (2024). Beautiful Interlocking with Landscaped Backyard Ideal for Family Gatherings/Outings. |
| Price | $1,598,000 |
| Taxes: | $7549.47 |
| Occupancy: | Vacant |
| Address: | 881 Memorial Circ , Newmarket, L3X 0A8, York |
| Directions/Cross Streets: | Leslie/St. John's Sideroad |
| Rooms: | 11 |
| Bedrooms: | 4 |
| Bedrooms +: | 0 |
| Family Room: | T |
| Basement: | Full |
| Level/Floor | Room | Length(ft) | Width(ft) | Descriptions | |
| Room 1 | Main | Living Ro | 12.5 | 10.99 | Hardwood Floor, Pot Lights, Window |
| Room 2 | Main | Dining Ro | 10.99 | 10.99 | Hardwood Floor, Pot Lights, Window |
| Room 3 | Main | Kitchen | 13.48 | 8 | Ceramic Floor, Stainless Steel Appl, Centre Island |
| Room 4 | Main | Breakfast | 13.48 | 9.97 | Ceramic Floor, Open Concept, W/O To Yard |
| Room 5 | Main | Family Ro | 18.01 | 11.68 | Hardwood Floor, Pot Lights, Overlooks Backyard |
| Room 6 | Main | Library | 11.51 | 10.66 | Hardwood Floor, French Doors, Large Window |
| Room 7 | Second | Primary B | 18.83 | 14.01 | Hardwood Floor, 4 Pc Ensuite, Walk-In Closet(s) |
| Room 8 | Second | Bedroom 2 | 12.82 | 10.66 | Hardwood Floor, Large Window, Closet |
| Room 9 | Second | Bedroom 3 | 13.84 | 10.99 | Hardwood Floor, Large Window, Closet |
| Room 10 | Second | Bedroom 4 | 13.15 | 10.99 | Hardwood Floor, 4 Pc Ensuite, Closet |
| Room 11 | Second | Media Roo | 13.68 | 10.17 | Hardwood Floor, Overlooks Park, Open Concept |
| Washroom Type | No. of Pieces | Level |
| Washroom Type 1 | 4 | Second |
| Washroom Type 2 | 2 | Main |
| Washroom Type 3 | 0 | |
| Washroom Type 4 | 0 | |
| Washroom Type 5 | 0 |
| Total Area: | 0.00 |
| Property Type: | Detached |
| Style: | 2-Storey |
| Exterior: | Brick, Stone |
| Garage Type: | Built-In |
| (Parking/)Drive: | Private |
| Drive Parking Spaces: | 2 |
| Park #1 | |
| Parking Type: | Private |
| Park #2 | |
| Parking Type: | Private |
| Pool: | None |
| Approximatly Square Footage: | 3000-3500 |
| Property Features: | Clear View, Fenced Yard |
| CAC Included: | N |
| Water Included: | N |
| Cabel TV Included: | N |
| Common Elements Included: | N |
| Heat Included: | N |
| Parking Included: | N |
| Condo Tax Included: | N |
| Building Insurance Included: | N |
| Fireplace/Stove: | Y |
| Heat Type: | Forced Air |
| Central Air Conditioning: | Central Air |
| Central Vac: | N |
| Laundry Level: | Syste |
| Ensuite Laundry: | F |
| Elevator Lift: | False |
| Sewers: | Sewer |
$
%
Years
This calculator is for demonstration purposes only. Always consult a professional
financial advisor before making personal financial decisions.
| Although the information displayed is believed to be accurate, no warranties or representations are made of any kind. |
| AIMHOME REALTY INC. |
|
|

Hassan Ostadi
Sales Representative
Dir:
416-459-5555
Bus:
905-731-2000
Fax:
905-886-7556
| Virtual Tour | Book Showing | Email a Friend |
Jump To:
At a Glance:
| Type: | Freehold - Detached |
| Area: | York |
| Municipality: | Newmarket |
| Neighbourhood: | Stonehaven-Wyndham |
| Style: | 2-Storey |
| Tax: | $7,549.47 |
| Beds: | 4 |
| Baths: | 4 |
| Fireplace: | Y |
| Pool: | None |
Locatin Map:
Payment Calculator:

