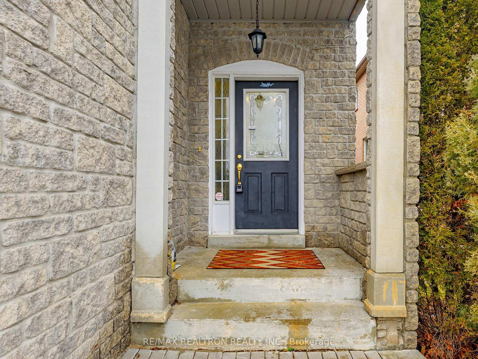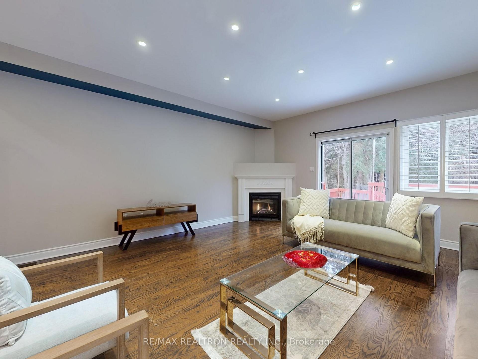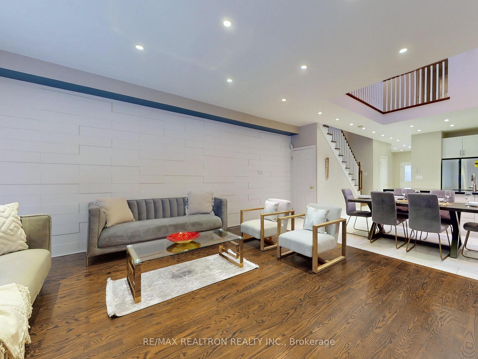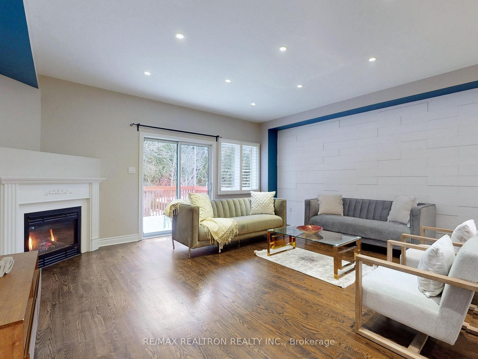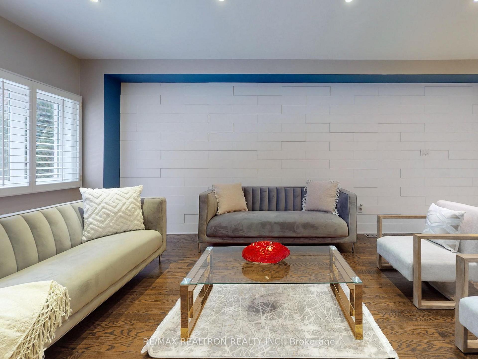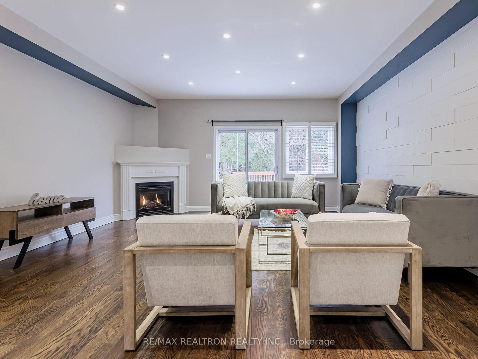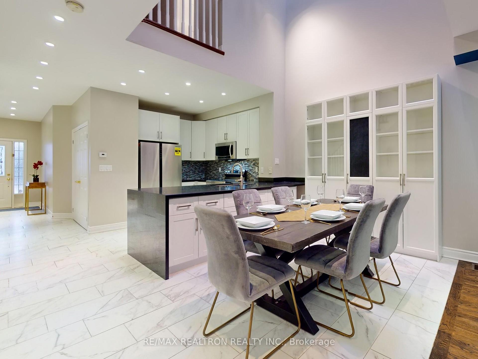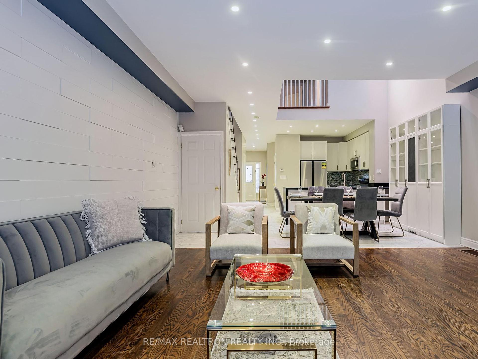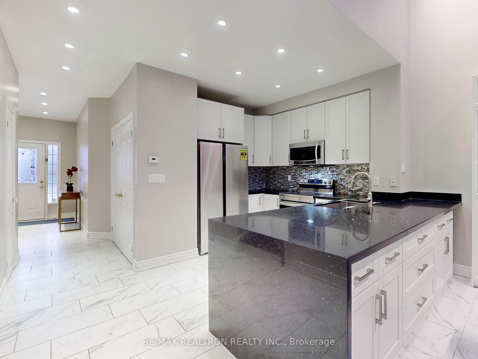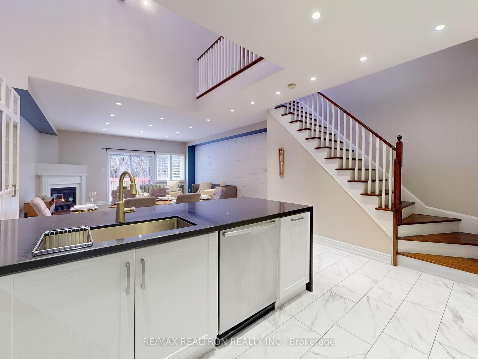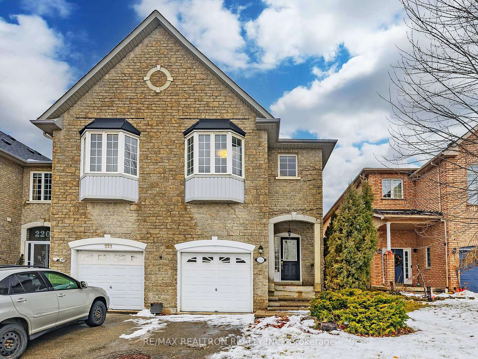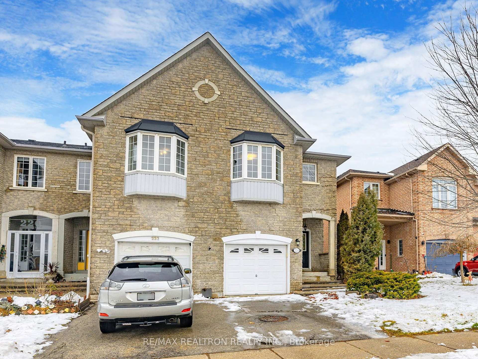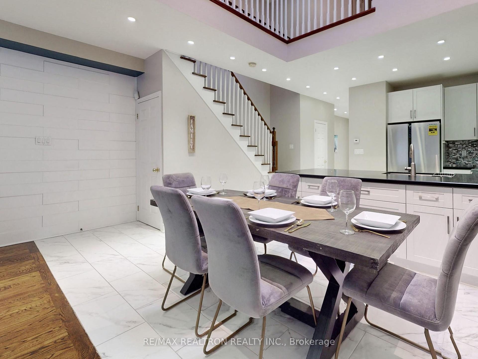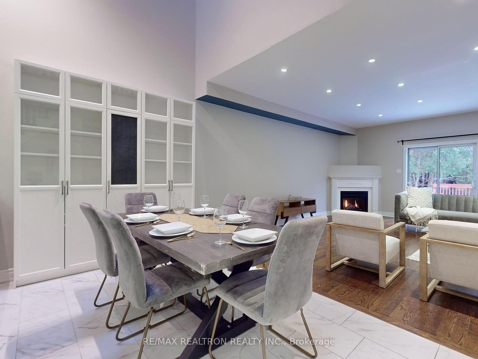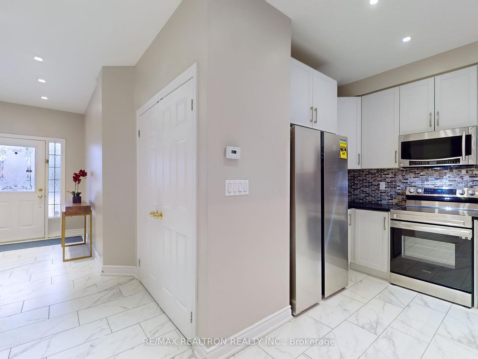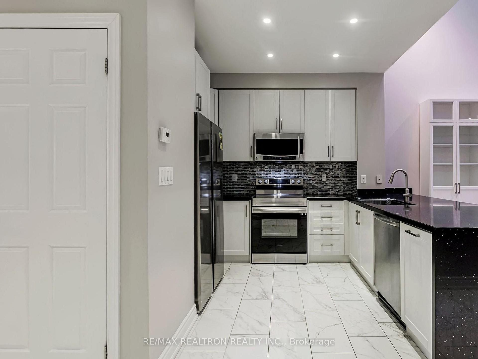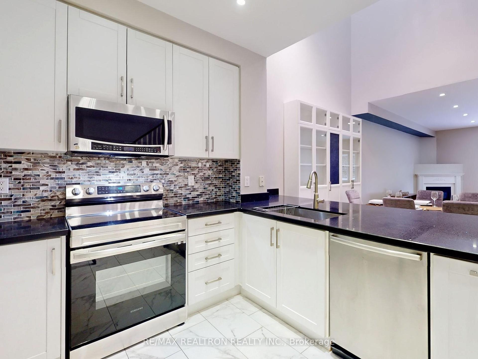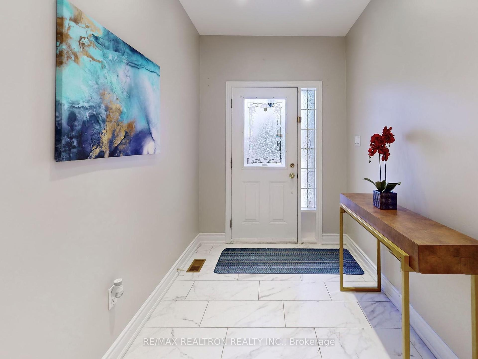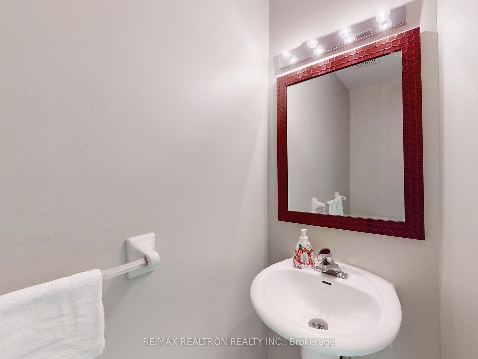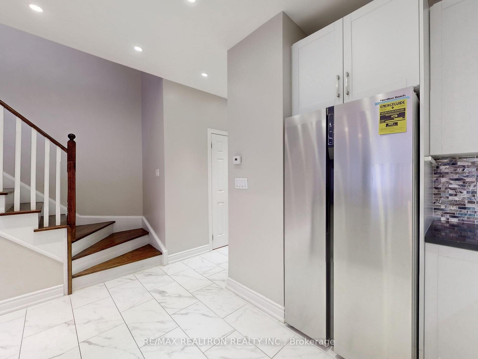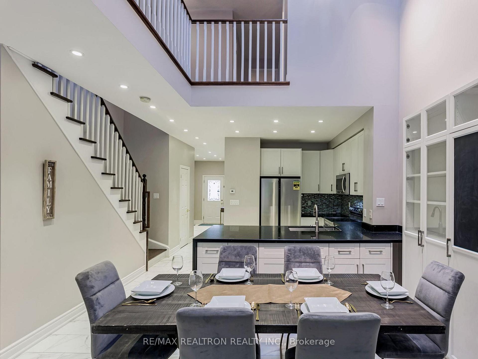$1,199,999
Available - For Sale
Listing ID: N12102592
224 Yorkland Stre , Richmond Hill, L4S 1A2, York
| Spacious 2007 Sqft Luxury Freehold Townhouse In High Demand Richmond Hill Ontario. Boast a Beautiful Open concept Main Floor With Custom Accent Wall. Chef Style Kitchen includes Waterfall Quartz Countertop. New Fridge 2023 And Updated Stove 2022. Lots Of Storage, Large Oversized Bedrooms Pot Lights, Harwood Floors, Updated Staircase, Upgraded Broadloom And Much More. Walkout To A Little Oasis Featuring A Large Deck And Deep Wooden Ravine. Equipped With Gas Line For Outdoor BBQ. Open Concept With Natural Light. 9Ft Ceiling, Skylight O/L Dining/Family Rm. Private Access To Basement From Garage With Full Size Washroom, 4th Bedroom & Den... **EXTRAS** Walking Distance To Yonge St , Richmond Hill High School, Groceries, Shopping, Close To 400 Series Highways . Includes Light Fixture And Window Coverings. NEW SKYLIGHT INSTALLED! |
| Price | $1,199,999 |
| Taxes: | $4650.00 |
| Occupancy: | Owner |
| Address: | 224 Yorkland Stre , Richmond Hill, L4S 1A2, York |
| Directions/Cross Streets: | Yonge & Elgin Mills |
| Rooms: | 6 |
| Rooms +: | 3 |
| Bedrooms: | 3 |
| Bedrooms +: | 1 |
| Family Room: | T |
| Basement: | Finished |
| Level/Floor | Room | Length(ft) | Width(ft) | Descriptions | |
| Room 1 | Main | Living Ro | 18.04 | 16.73 | Hardwood Floor, Gas Fireplace, W/O To Deck |
| Room 2 | Main | Dining Ro | 13.78 | 9.51 | Hardwood Floor, Skylight, Combined w/Living |
| Room 3 | Main | Kitchen | 10.17 | 9.51 | Ceramic Floor, Open Concept |
| Room 4 | Second | Primary B | 16.73 | 12.3 | Broadloom, Ensuite Bath, Walk-In Closet(s) |
| Room 5 | Second | Bedroom 2 | 23.29 | 9.84 | Broadloom, Bay Window, Closet |
| Room 6 | Second | Bedroom 3 | 20.73 | 11.51 | Broadloom, Window, Closet |
| Room 7 | Lower | Family Ro | 19.84 | 13.45 | Broadloom, Open Concept, 3 Pc Bath |
| Room 8 | Lower | Bedroom 4 | 12.14 | 8.86 | Broadloom, Window |
| Room 9 | Lower | Den | 12.46 | 7.54 | Broadloom, Combined w/Family |
| Washroom Type | No. of Pieces | Level |
| Washroom Type 1 | 4 | Second |
| Washroom Type 2 | 2 | Main |
| Washroom Type 3 | 4 | Lower |
| Washroom Type 4 | 0 | |
| Washroom Type 5 | 0 |
| Total Area: | 0.00 |
| Approximatly Age: | 16-30 |
| Property Type: | Att/Row/Townhouse |
| Style: | 2-Storey |
| Exterior: | Brick |
| Garage Type: | Built-In |
| (Parking/)Drive: | Private |
| Drive Parking Spaces: | 2 |
| Park #1 | |
| Parking Type: | Private |
| Park #2 | |
| Parking Type: | Private |
| Pool: | None |
| Approximatly Age: | 16-30 |
| Approximatly Square Footage: | 2000-2500 |
| Property Features: | Ravine |
| CAC Included: | N |
| Water Included: | N |
| Cabel TV Included: | N |
| Common Elements Included: | N |
| Heat Included: | N |
| Parking Included: | N |
| Condo Tax Included: | N |
| Building Insurance Included: | N |
| Fireplace/Stove: | Y |
| Heat Type: | Forced Air |
| Central Air Conditioning: | Central Air |
| Central Vac: | N |
| Laundry Level: | Syste |
| Ensuite Laundry: | F |
| Sewers: | Sewer |
$
%
Years
This calculator is for demonstration purposes only. Always consult a professional
financial advisor before making personal financial decisions.
| Although the information displayed is believed to be accurate, no warranties or representations are made of any kind. |
| RE/MAX REALTRON REALTY INC. |
|
|

Hassan Ostadi
Sales Representative
Dir:
416-459-5555
Bus:
905-731-2000
Fax:
905-886-7556
| Virtual Tour | Book Showing | Email a Friend |
Jump To:
At a Glance:
| Type: | Freehold - Att/Row/Townhouse |
| Area: | York |
| Municipality: | Richmond Hill |
| Neighbourhood: | Devonsleigh |
| Style: | 2-Storey |
| Approximate Age: | 16-30 |
| Tax: | $4,650 |
| Beds: | 3+1 |
| Baths: | 4 |
| Fireplace: | Y |
| Pool: | None |
Locatin Map:
Payment Calculator:

