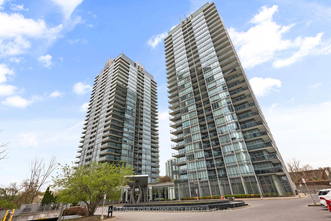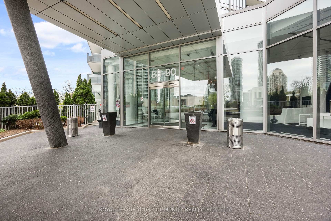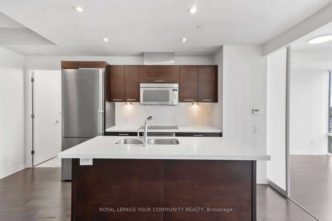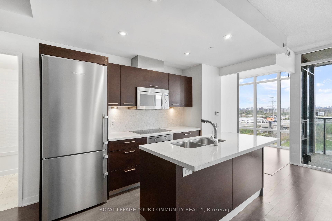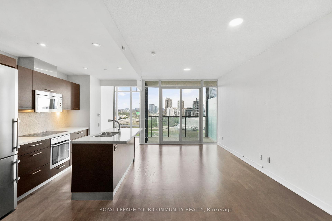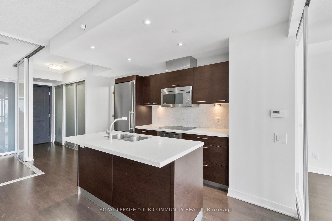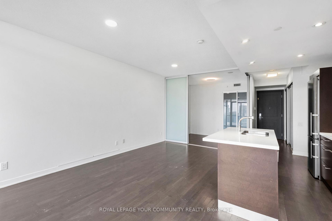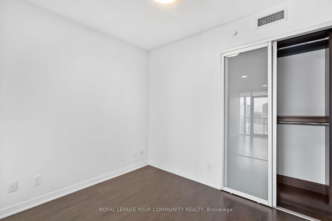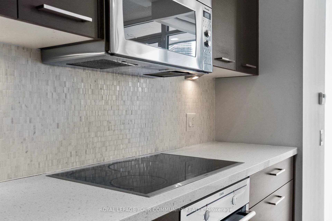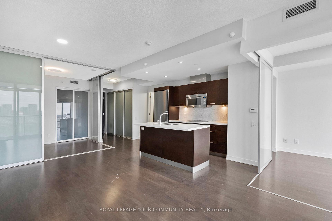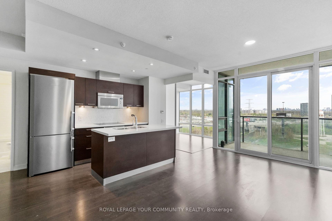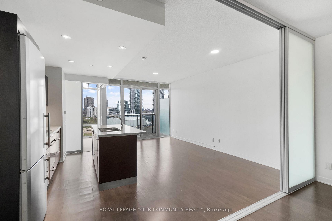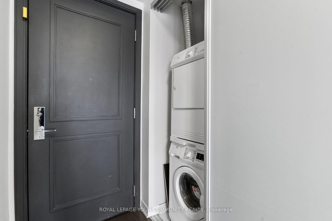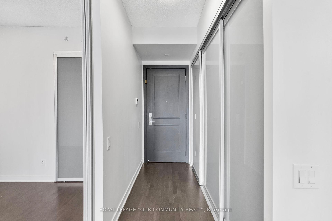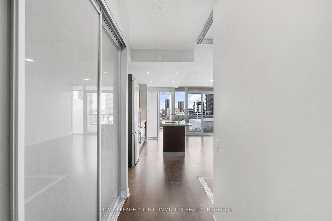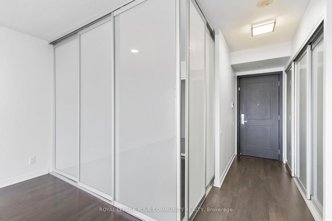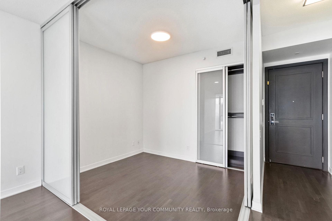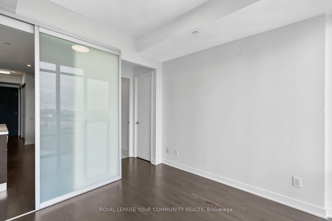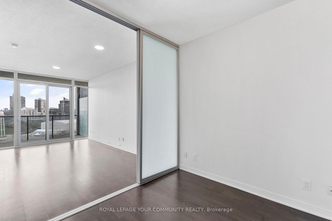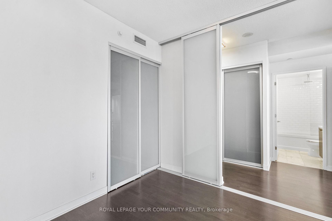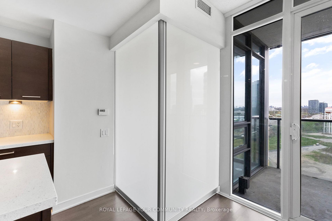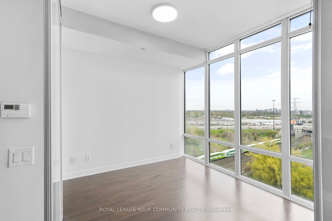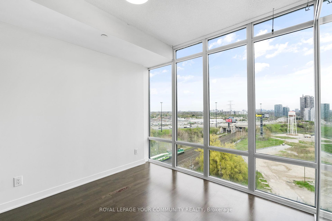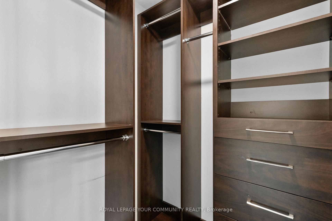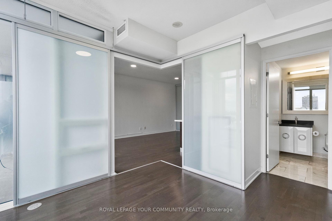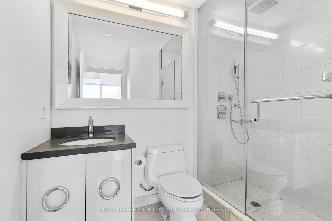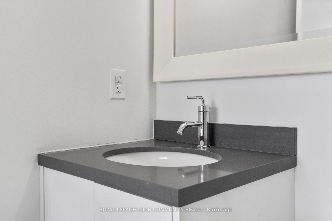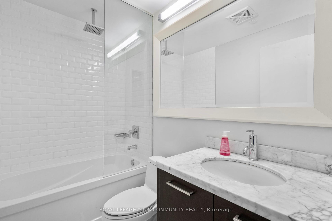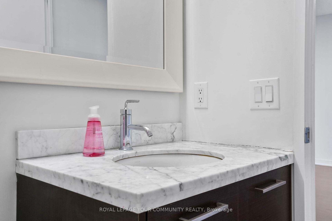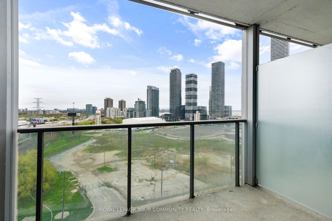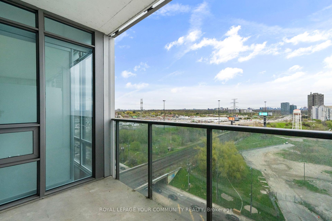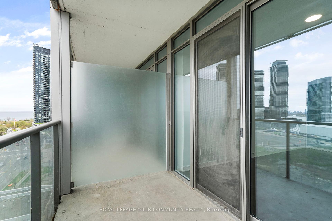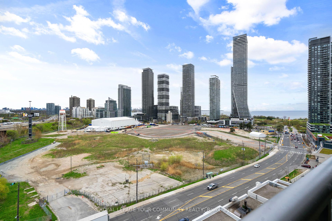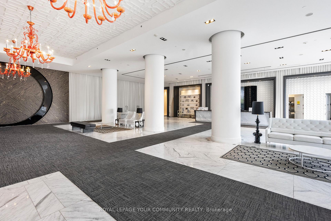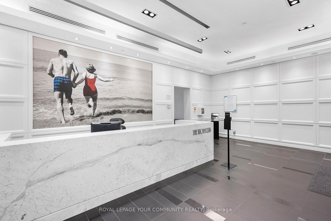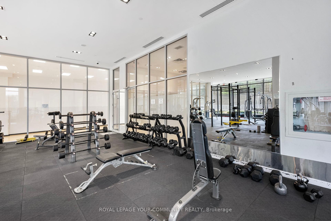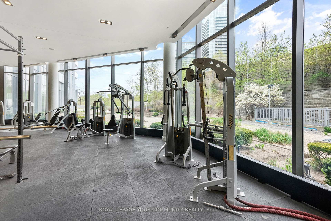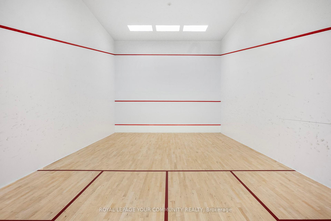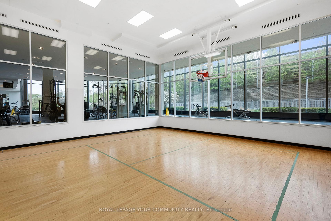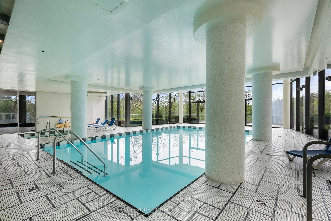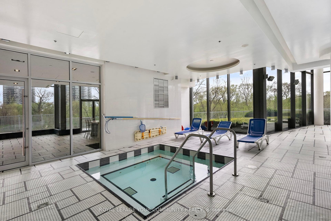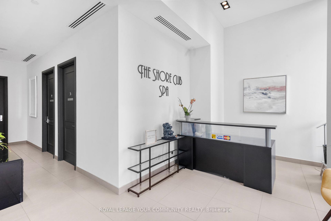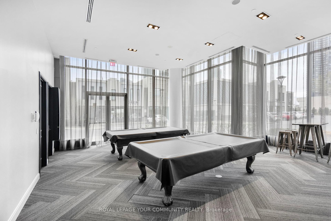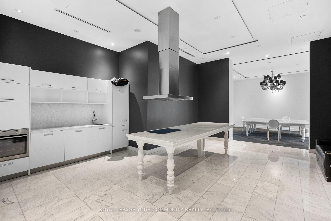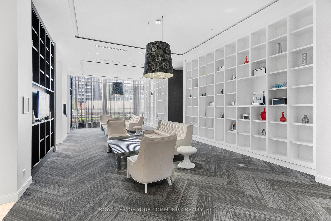$688,000
Available - For Sale
Listing ID: W12139345
90 Park Lawn Road , Toronto, M8Y 0B6, Toronto
| Wake up every morning to the beauty of Lake Ontario and the dazzling Toronto skyline at 90 Park Lawn Rd. Freshly painted and move-in ready, this bright and inviting 2-bedroom, 2-bath condo offers the perfect blend of comfort, style, and breathtaking views.Step inside and you'll immediately notice the warmth of quality laminate flooring, a sleek granite kitchen with stainless steel appliances, and the convenience of in-suite laundry. The spacious primary bedroom features a walk-in closet with built-in organizers and a modern 3-piece ensuite with a glass-enclosed shower a private, calming space to unwind.Beyond your door, incredible amenities bring everyday luxury to life. Start your mornings in The Shore Club and Ocean Drive Lounge where you'll find a fitness centre, enjoy a swim in the indoor/outdoor pool, or relax with friends in the private cinema. With 40,000 sq ft of spaces including whirlpools, yoga studios, squash and basketball courts, a pet daycare, and more theres always something to look forward to.Located in the heart of Humber Bay Shores, you're just steps to waterfront trails, parks, the yacht club, and the Humber Bay Library. Local cafes, gourmet markets, and easy access to the Gardiner make it effortless to enjoy everything the community and city have to offer. Downtown Toronto is just a 15-minute drive away.Complete with one parking spot and one storage locker, this condo offers a lifestyle where lakeside serenity meets vibrant city living. Whether you're hosting friends or enjoying a quiet evening at home, this is the kind of place you'll be proud to call your own. |
| Price | $688,000 |
| Taxes: | $2611.00 |
| Assessment Year: | 2024 |
| Occupancy: | Vacant |
| Address: | 90 Park Lawn Road , Toronto, M8Y 0B6, Toronto |
| Postal Code: | M8Y 0B6 |
| Province/State: | Toronto |
| Directions/Cross Streets: | LAKE SHORE BLVD W & PARK LAWN RD |
| Level/Floor | Room | Length(ft) | Width(ft) | Descriptions | |
| Room 1 | Main | Living Ro | 18.04 | 10 | Laminate, Combined w/Dining, W/O To Balcony |
| Room 2 | Main | Dining Ro | 18.04 | 10 | Laminate, Combined w/Living |
| Room 3 | Main | Kitchen | 12 | 7.51 | Stainless Steel Appl, Modern Kitchen, Laminate |
| Room 4 | Main | Primary B | 10.1 | 9.41 | Laminate, 3 Pc Ensuite |
| Room 5 | Main | Bedroom 2 | 10 | 8 | Laminate |
| Washroom Type | No. of Pieces | Level |
| Washroom Type 1 | 4 | Main |
| Washroom Type 2 | 3 | Main |
| Washroom Type 3 | 0 | |
| Washroom Type 4 | 0 | |
| Washroom Type 5 | 0 |
| Total Area: | 0.00 |
| Washrooms: | 2 |
| Heat Type: | Forced Air |
| Central Air Conditioning: | Central Air |
$
%
Years
This calculator is for demonstration purposes only. Always consult a professional
financial advisor before making personal financial decisions.
| Although the information displayed is believed to be accurate, no warranties or representations are made of any kind. |
| ROYAL LEPAGE YOUR COMMUNITY REALTY |
|
|

Hassan Ostadi
Sales Representative
Dir:
416-459-5555
Bus:
905-731-2000
Fax:
905-886-7556
| Book Showing | Email a Friend |
Jump To:
At a Glance:
| Type: | Com - Condo Apartment |
| Area: | Toronto |
| Municipality: | Toronto W06 |
| Neighbourhood: | Mimico |
| Style: | Apartment |
| Tax: | $2,611 |
| Maintenance Fee: | $641.16 |
| Beds: | 2 |
| Baths: | 2 |
| Fireplace: | N |
Locatin Map:
Payment Calculator:

