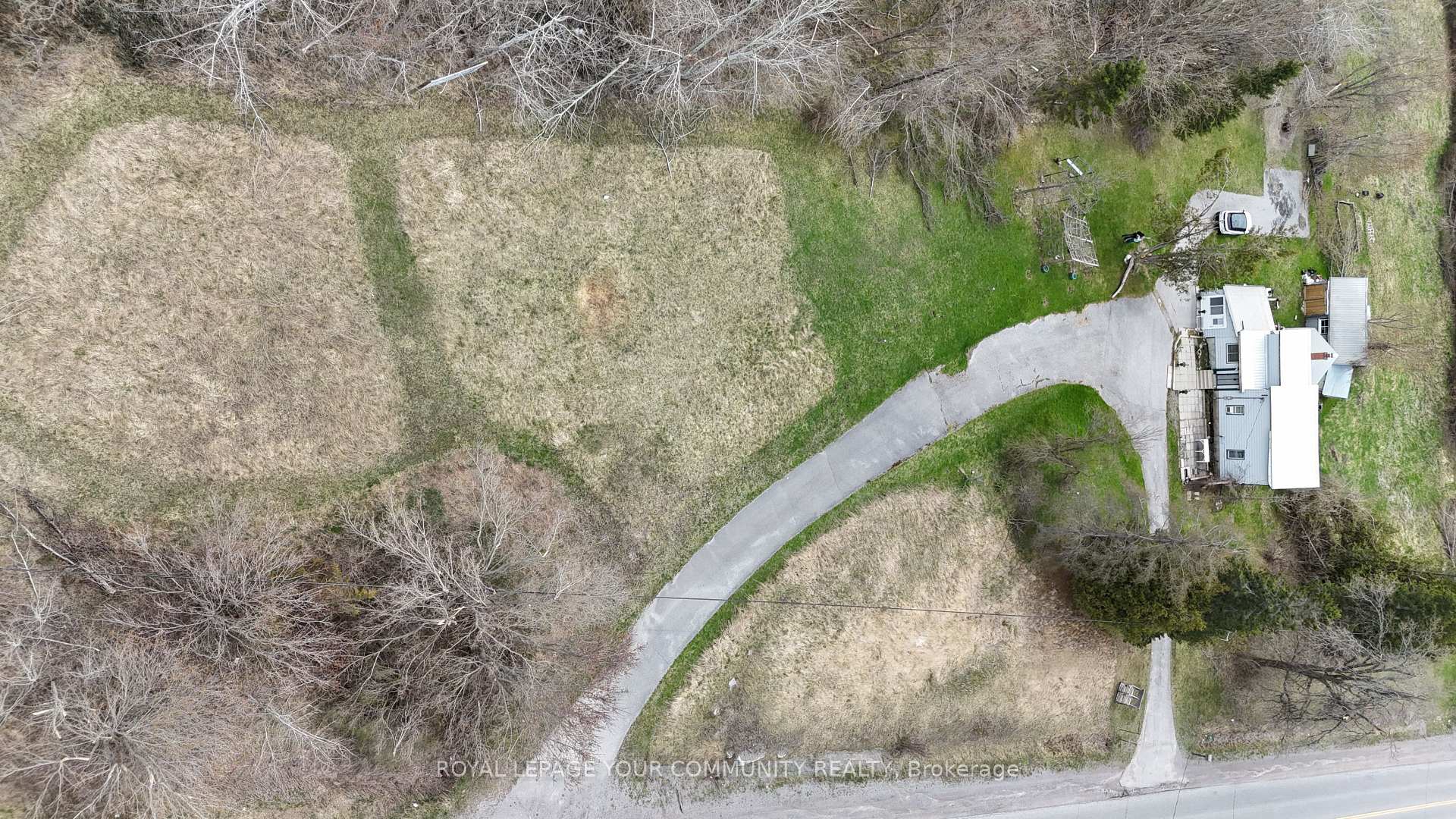$499,000
Available - For Sale
Listing ID: X12139356
2894 County 48 Road , Kawartha Lakes, K0M 1K0, Kawartha Lakes

| Spacious 6+1 Bedroom Home on 1.8 Acres Income Potential in Coboconk, Kawartha LakesWelcome to 2894 County Road 48 a unique property perfect for large families, multi-generational living, or rental income. This 6+1 bedroom, 3-bath home sits on a beautifully treed 1.8+ acre lot with a circular driveway offering parking for 20 vehicles.Plenty of space inside and out, including multiple living areas and generous green space for gardening or recreation. Zoned for flexibility, the layout allows for renting a room plus one, with separate spaces to maintain privacy.Located on a year-round maintained road, this home is steps from Tim Hortons, Foodland, Dining, and local amenities. Just minutes to Balsam Lake Provincial Park and the Trent-Severn Waterway, its ideal for outdoor enthusiasts. All of this just 1.5 hours north of Toronto. Whether you're seeking a personal retreat, full-time residence, or an investment opportunity, this property offers space, location, and potential. |
| Price | $499,000 |
| Taxes: | $2171.90 |
| Occupancy: | Owner |
| Address: | 2894 County 48 Road , Kawartha Lakes, K0M 1K0, Kawartha Lakes |
| Directions/Cross Streets: | Highway 48/ Highway 35 |
| Rooms: | 10 |
| Rooms +: | 1 |
| Bedrooms: | 6 |
| Bedrooms +: | 1 |
| Family Room: | T |
| Basement: | Separate Ent, Partially Fi |
| Level/Floor | Room | Length(ft) | Width(ft) | Descriptions | |
| Room 1 | Main | Kitchen | Stainless Steel Appl, Pantry, Laminate | ||
| Room 2 | Main | Family Ro | South View, Laminate | ||
| Room 3 | Main | Primary B | 3 Pc Ensuite, Laminate, SE View | ||
| Room 4 | Main | Bedroom | Large Window, Laminate | ||
| Room 5 | Main | Bedroom | Large Window, Bar Sink, Laminate | ||
| Room 6 | Main | Laundry | W/O To Deck, Laminate | ||
| Room 7 | Upper | Bedroom | Closet, Window, Laminate | ||
| Room 8 | Upper | Bedroom | Window, SE View, Laminate | ||
| Room 9 | Upper | Bedroom | Window, South View, Laminate | ||
| Room 10 | Lower | Bedroom | 4 Pc Bath |
| Washroom Type | No. of Pieces | Level |
| Washroom Type 1 | 4 | |
| Washroom Type 2 | 3 | |
| Washroom Type 3 | 4 | |
| Washroom Type 4 | 0 | |
| Washroom Type 5 | 0 |
| Total Area: | 0.00 |
| Property Type: | Detached |
| Style: | 1 1/2 Storey |
| Exterior: | Aluminum Siding |
| Garage Type: | None |
| Drive Parking Spaces: | 15 |
| Pool: | None |
| Approximatly Square Footage: | 1500-2000 |
| CAC Included: | N |
| Water Included: | N |
| Cabel TV Included: | N |
| Common Elements Included: | N |
| Heat Included: | N |
| Parking Included: | N |
| Condo Tax Included: | N |
| Building Insurance Included: | N |
| Fireplace/Stove: | N |
| Heat Type: | Baseboard |
| Central Air Conditioning: | Window Unit |
| Central Vac: | N |
| Laundry Level: | Syste |
| Ensuite Laundry: | F |
| Sewers: | Septic |
$
%
Years
This calculator is for demonstration purposes only. Always consult a professional
financial advisor before making personal financial decisions.
| Although the information displayed is believed to be accurate, no warranties or representations are made of any kind. |
| ROYAL LEPAGE YOUR COMMUNITY REALTY |
|
|

Hassan Ostadi
Sales Representative
Dir:
416-459-5555
Bus:
905-731-2000
Fax:
905-886-7556
| Book Showing | Email a Friend |
Jump To:
At a Glance:
| Type: | Freehold - Detached |
| Area: | Kawartha Lakes |
| Municipality: | Kawartha Lakes |
| Neighbourhood: | Rural Bexley |
| Style: | 1 1/2 Storey |
| Tax: | $2,171.9 |
| Beds: | 6+1 |
| Baths: | 3 |
| Fireplace: | N |
| Pool: | None |
Locatin Map:
Payment Calculator:



