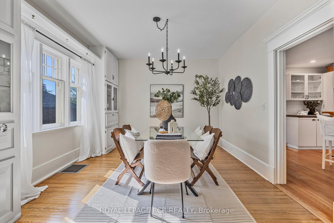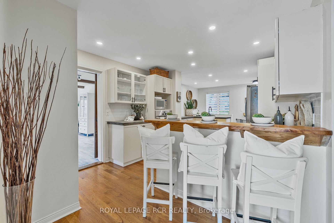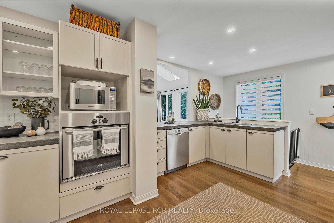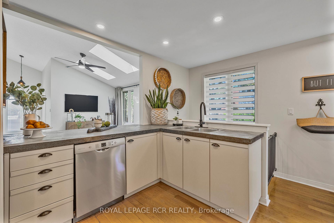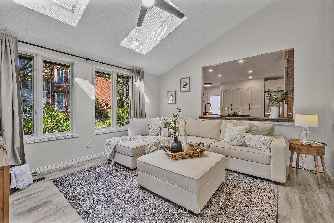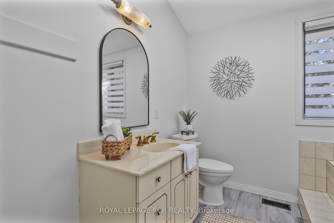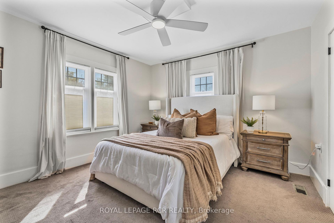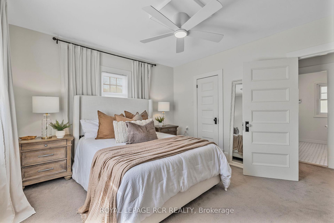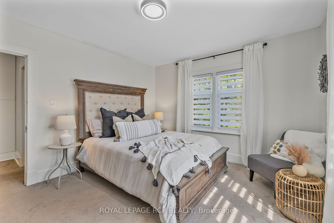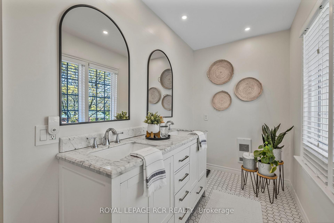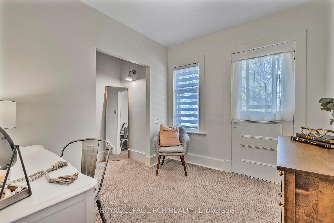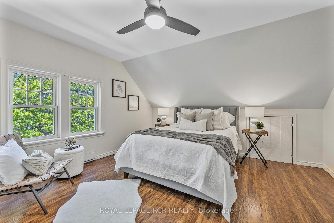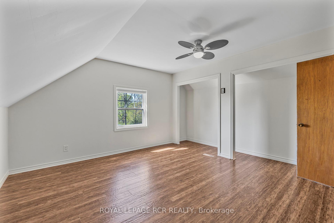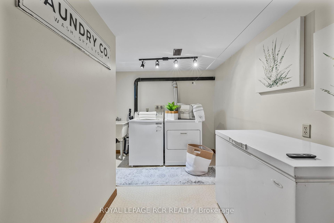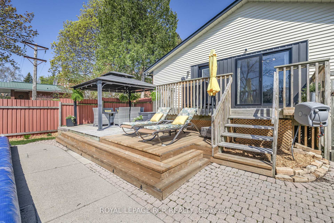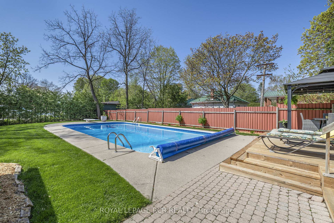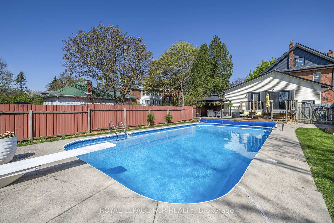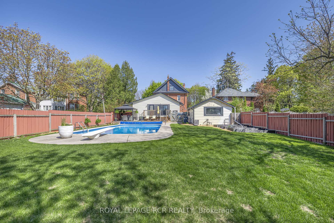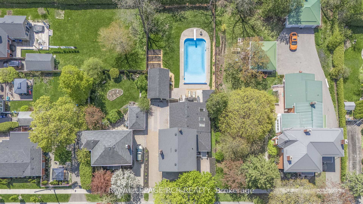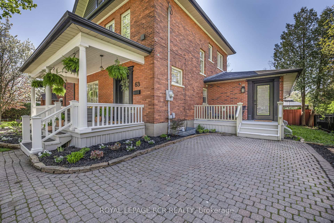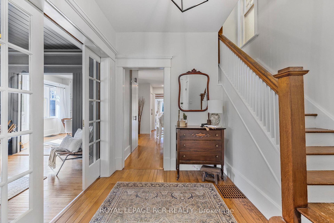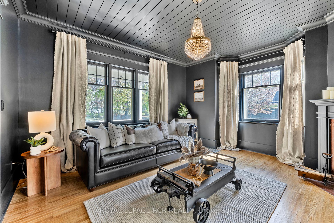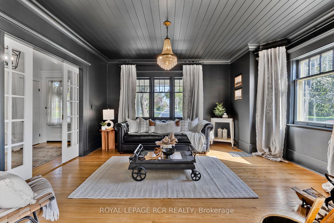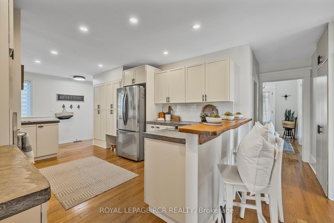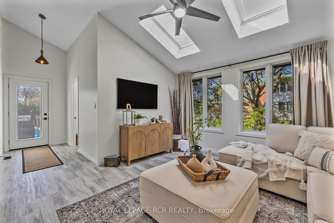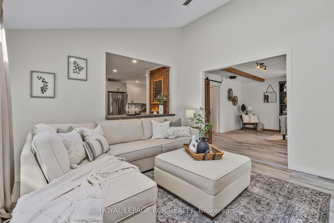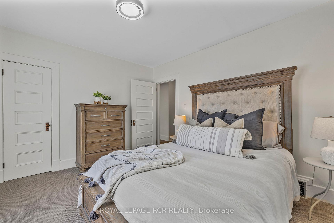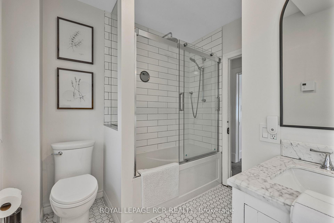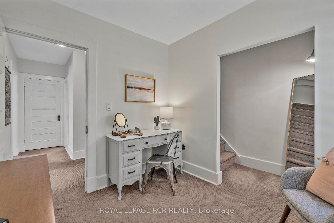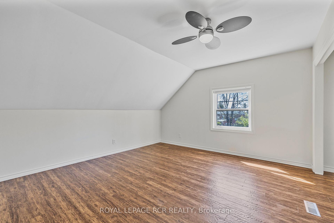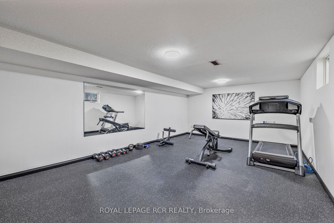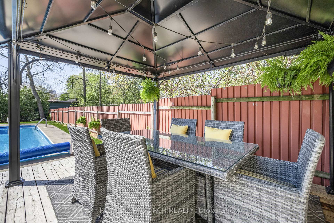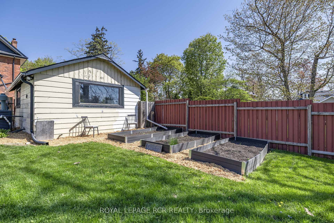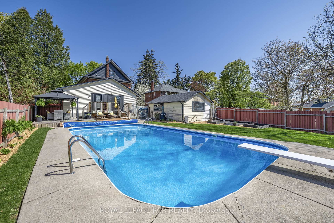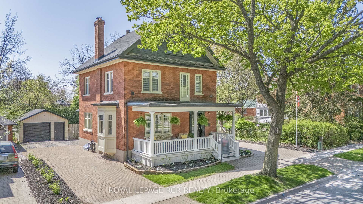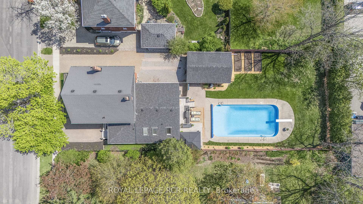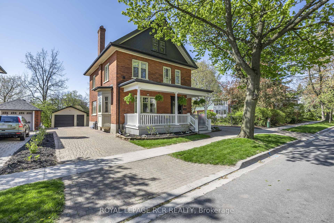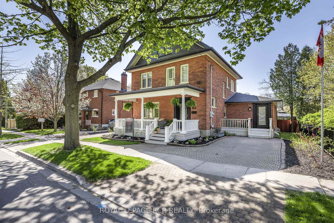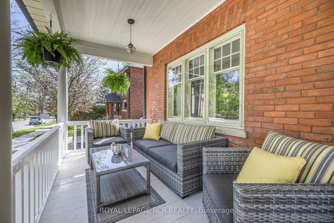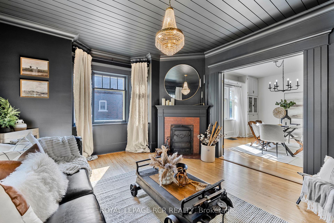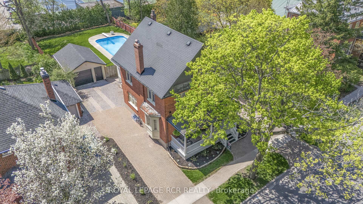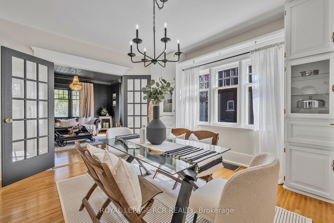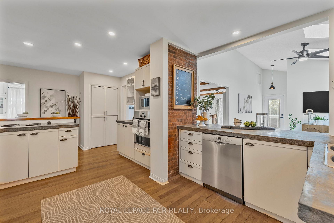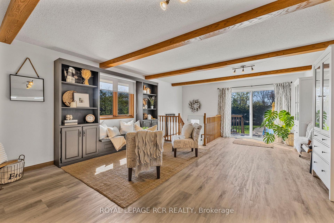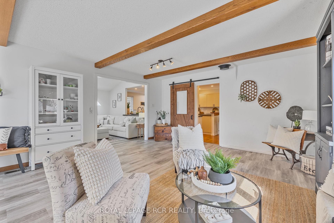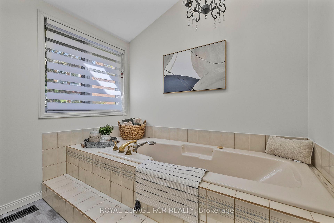$1,199,900
Available - For Sale
Listing ID: E12146355
63 Concession Stre West , Clarington, L1C 1Y7, Durham
| Welcome Home! 2.5 Story Century Home in the Heart of Historic Bowmanville. This Amazing Property Boasts Lots of Space! Open Concept Kitchen with Built in Appliances, Breakfast Bar. Cool Formal Living Room. Formal Dining Room. Family Room and a Great Room with Beamed Ceiling also on the Main Floor. Lots of Room for Lots of Activities! Primary Bedroom and 2nd Bedroom with Office on the 2nd Floor that also Features a Full Bathroom with Glass Shower and Tub, Dual Vanity. 2 More Spacious Bedrooms on the 3rd Floor. - or make it a home office space. 2 Separate Basements - one with a Rec Room / Workout Space and Laundry Room. Loads of Basement Storage Available. South facing Backyard Features a Beautiful Deck Area with Gazebo and Inground Pool - Already Professionally Opened. Still Lots of Grassy Area for the Kids or Furry Friends to Roam! Box Gardens ready for your vegetables. No Neighbours to the Rear. |
| Price | $1,199,900 |
| Taxes: | $6649.59 |
| Occupancy: | Owner |
| Address: | 63 Concession Stre West , Clarington, L1C 1Y7, Durham |
| Directions/Cross Streets: | Liberty / Concession |
| Rooms: | 9 |
| Bedrooms: | 4 |
| Bedrooms +: | 0 |
| Family Room: | T |
| Basement: | Partially Fi, Separate Ent |
| Level/Floor | Room | Length(ft) | Width(ft) | Descriptions | |
| Room 1 | Ground | Kitchen | 11.32 | 20.6 | Stainless Steel Appl, Hardwood Floor, Pot Lights |
| Room 2 | Ground | Dining Ro | 14.24 | 11.74 | Hardwood Floor |
| Room 3 | Ground | Living Ro | 14.07 | 15.58 | Hardwood Floor, Fireplace |
| Room 4 | Ground | Family Ro | 14.24 | 13.22 | Vaulted Ceiling(s), Ceiling Fan(s), Laminate |
| Room 5 | Ground | Great Roo | 15.35 | 23.88 | W/O To Deck, Closet |
| Room 6 | Second | Primary B | 12.89 | 11.94 | Walk-In Closet(s), Closet, Ceiling Fan(s) |
| Room 7 | Second | Bedroom 2 | 12.79 | 11.84 | |
| Room 8 | Third | Bedroom 3 | 13.87 | 12.82 | |
| Room 9 | Third | Bedroom 4 | 13.12 | 13.68 | |
| Room 10 | Basement | Recreatio | 13.05 | 21.98 |
| Washroom Type | No. of Pieces | Level |
| Washroom Type 1 | 3 | Ground |
| Washroom Type 2 | 4 | Second |
| Washroom Type 3 | 0 | |
| Washroom Type 4 | 0 | |
| Washroom Type 5 | 0 |
| Total Area: | 0.00 |
| Approximatly Age: | 100+ |
| Property Type: | Detached |
| Style: | 2 1/2 Storey |
| Exterior: | Brick, Vinyl Siding |
| Garage Type: | Detached |
| (Parking/)Drive: | Private |
| Drive Parking Spaces: | 4 |
| Park #1 | |
| Parking Type: | Private |
| Park #2 | |
| Parking Type: | Private |
| Pool: | Inground |
| Approximatly Age: | 100+ |
| Approximatly Square Footage: | 2000-2500 |
| Property Features: | Fenced Yard, Place Of Worship |
| CAC Included: | N |
| Water Included: | N |
| Cabel TV Included: | N |
| Common Elements Included: | N |
| Heat Included: | N |
| Parking Included: | N |
| Condo Tax Included: | N |
| Building Insurance Included: | N |
| Fireplace/Stove: | N |
| Heat Type: | Forced Air |
| Central Air Conditioning: | Central Air |
| Central Vac: | N |
| Laundry Level: | Syste |
| Ensuite Laundry: | F |
| Sewers: | Sewer |
$
%
Years
This calculator is for demonstration purposes only. Always consult a professional
financial advisor before making personal financial decisions.
| Although the information displayed is believed to be accurate, no warranties or representations are made of any kind. |
| ROYAL LEPAGE RCR REALTY |
|
|

Hassan Ostadi
Sales Representative
Dir:
416-459-5555
Bus:
905-731-2000
Fax:
905-886-7556
| Virtual Tour | Book Showing | Email a Friend |
Jump To:
At a Glance:
| Type: | Freehold - Detached |
| Area: | Durham |
| Municipality: | Clarington |
| Neighbourhood: | Bowmanville |
| Style: | 2 1/2 Storey |
| Approximate Age: | 100+ |
| Tax: | $6,649.59 |
| Beds: | 4 |
| Baths: | 2 |
| Fireplace: | N |
| Pool: | Inground |
Locatin Map:
Payment Calculator:


