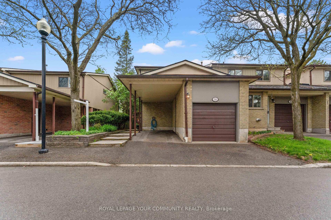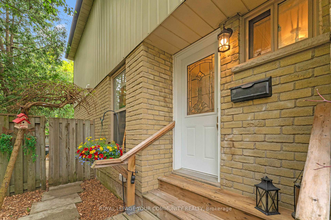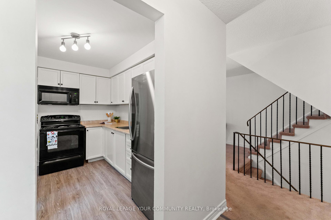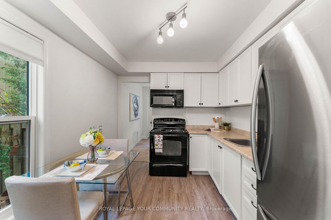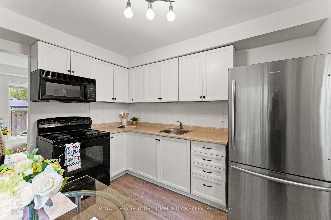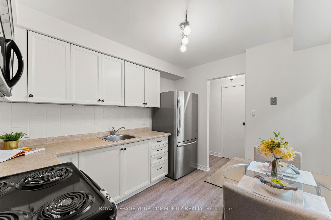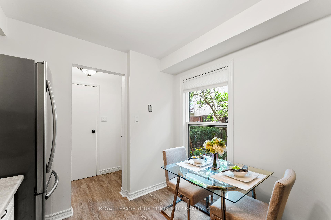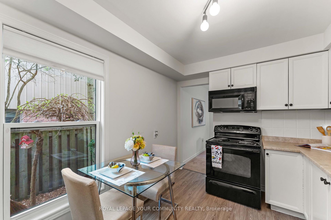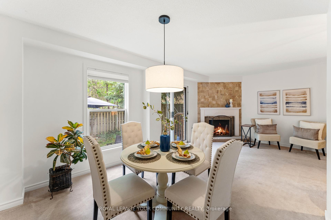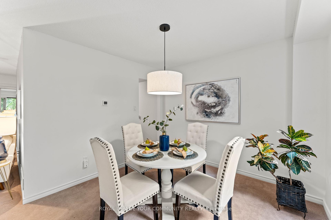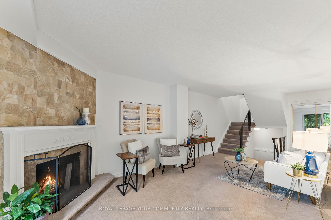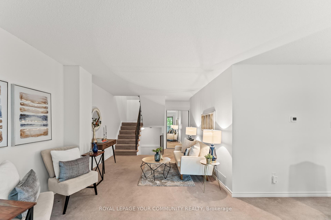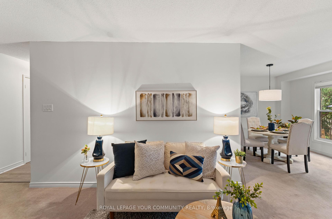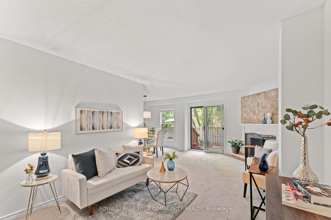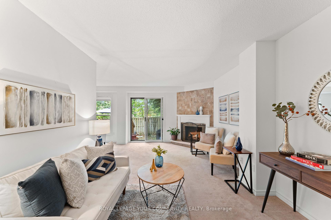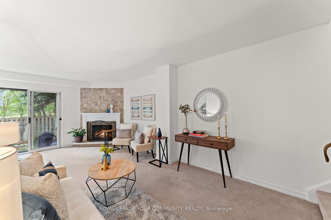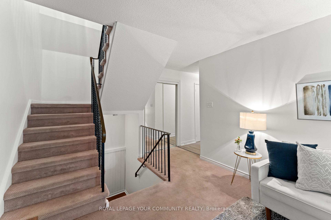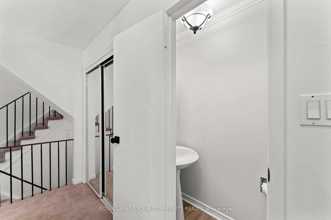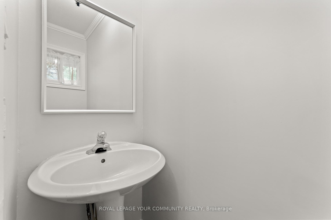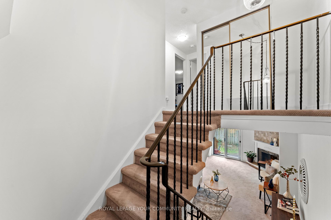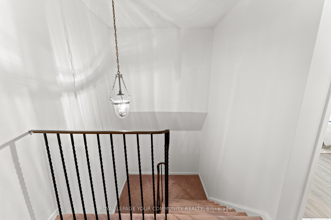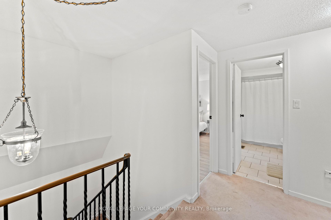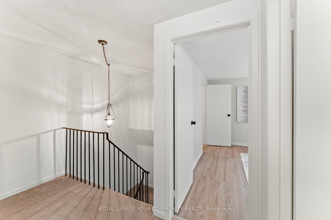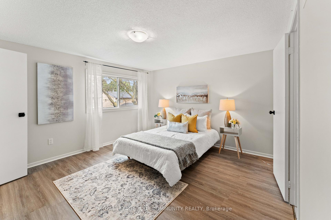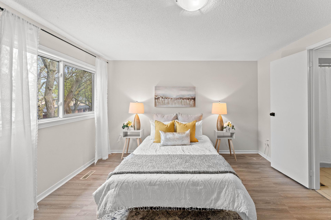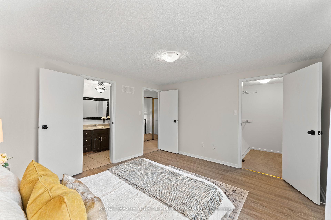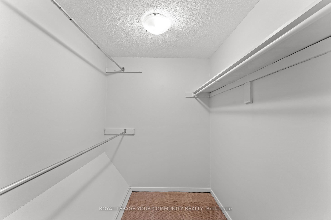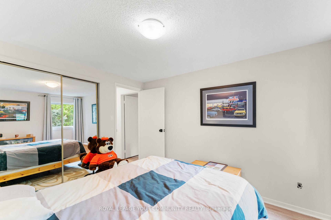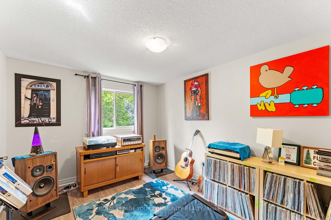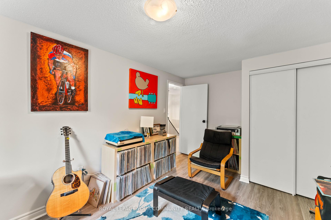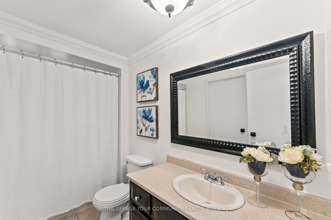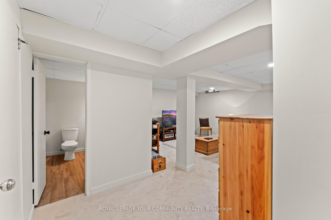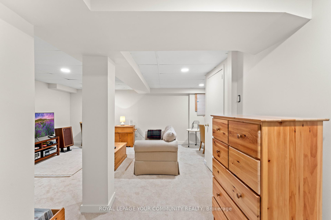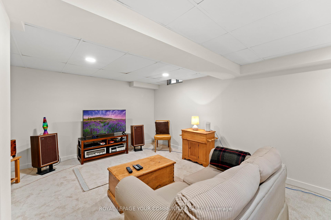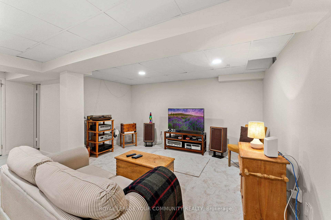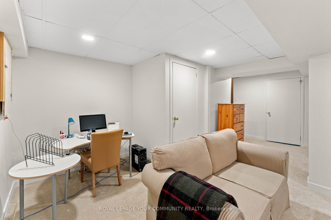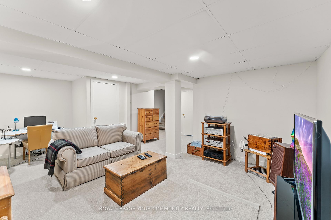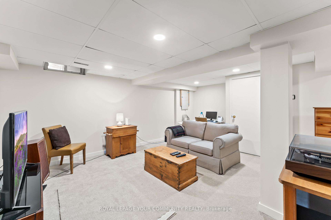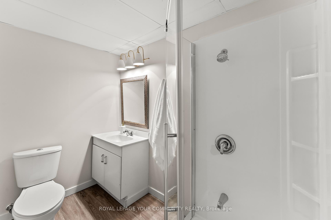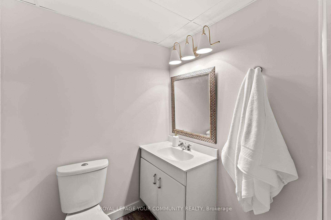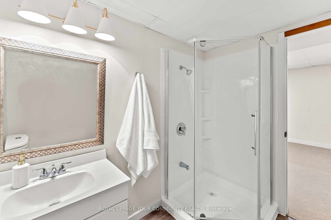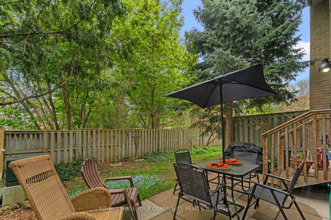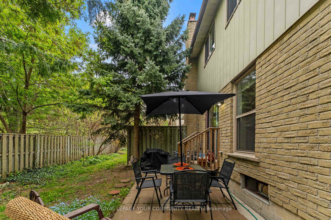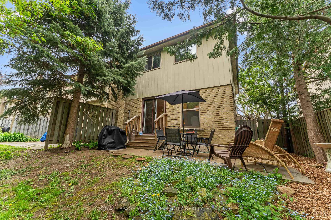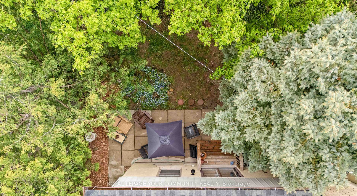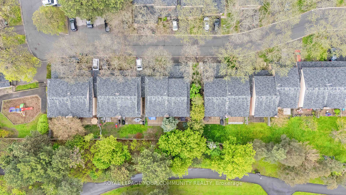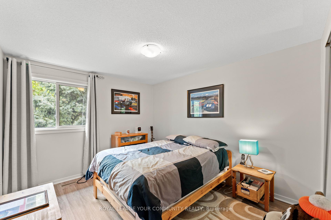$799,900
Available - For Sale
Listing ID: W12152573
2655 Gananoque Driv , Mississauga, L5N 3A6, Peel
| Welcome to this fantastic 3 Bedroom & 3 Bath Townhome w/ attached Garage and BONUS Car Port offering 3 parking spots! This well managed complex offering fantastic amenities and Low Maintenance Fees. Located in the Quiet, Family Oriented Meadowvale Community, which is close to Hunter Green Parkette, Schools, Public Transit, Go Station, Shopping and quick 401/403 access. Comfortable Living Room & Dining room w/fireplace and walk-out to Backyard. Spacious Primary Bedroom and two good size bedrooms with access to 4-PC Bathroom. Finished Basement with new 3-PC Bathroom. |
| Price | $799,900 |
| Taxes: | $3256.47 |
| Occupancy: | Owner |
| Address: | 2655 Gananoque Driv , Mississauga, L5N 3A6, Peel |
| Postal Code: | L5N 3A6 |
| Province/State: | Peel |
| Directions/Cross Streets: | Derry Rd/ Montevideo Rd |
| Level/Floor | Room | Length(ft) | Width(ft) | Descriptions | |
| Room 1 | Ground | Living Ro | 36.41 | 38.7 | Broadloom, Fireplace, W/O To Yard |
| Room 2 | Ground | Dining Ro | 67.9 | 34.77 | Broadloom, Combined w/Living, W/O To Yard |
| Room 3 | Ground | Kitchen | 30.5 | 38.7 | Laminate, Large Window |
| Room 4 | Second | Primary B | 43.62 | 41.66 | Vinyl Floor, Walk-In Closet(s), 4 Pc Bath |
| Room 5 | Second | Bedroom 2 | 35.42 | 52.81 | Vinyl Floor, Large Window, Closet |
| Room 6 | Upper | Bedroom 3 | 34.44 | 39.36 | Vinyl Floor, Large Window, Closet |
| Room 7 | Basement | Recreatio | 14.33 | 19.16 | Broadloom, 3 Pc Bath |
| Washroom Type | No. of Pieces | Level |
| Washroom Type 1 | 2 | Ground |
| Washroom Type 2 | 4 | Second |
| Washroom Type 3 | 3 | Basement |
| Washroom Type 4 | 0 | |
| Washroom Type 5 | 0 |
| Total Area: | 0.00 |
| Sprinklers: | Carb |
| Washrooms: | 3 |
| Heat Type: | Forced Air |
| Central Air Conditioning: | Central Air |
| Elevator Lift: | False |
$
%
Years
This calculator is for demonstration purposes only. Always consult a professional
financial advisor before making personal financial decisions.
| Although the information displayed is believed to be accurate, no warranties or representations are made of any kind. |
| ROYAL LEPAGE YOUR COMMUNITY REALTY |
|
|

Hassan Ostadi
Sales Representative
Dir:
416-459-5555
Bus:
905-731-2000
Fax:
905-886-7556
| Virtual Tour | Book Showing | Email a Friend |
Jump To:
At a Glance:
| Type: | Com - Condo Townhouse |
| Area: | Peel |
| Municipality: | Mississauga |
| Neighbourhood: | Meadowvale |
| Style: | 2-Storey |
| Tax: | $3,256.47 |
| Maintenance Fee: | $502.46 |
| Beds: | 6 |
| Baths: | 3 |
| Fireplace: | N |
Locatin Map:
Payment Calculator:

