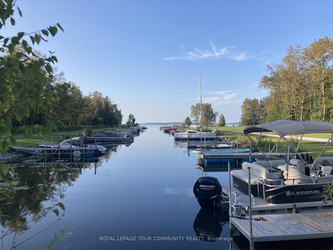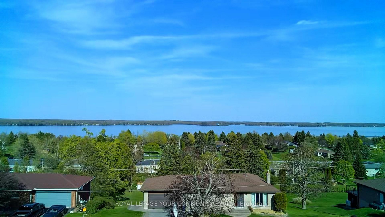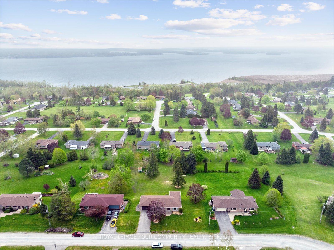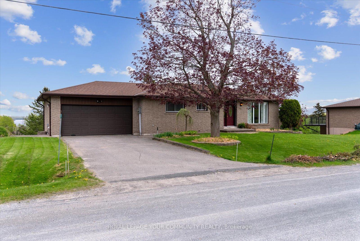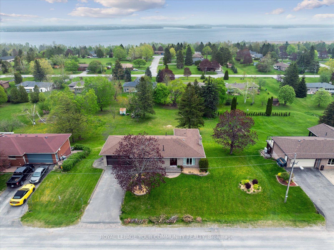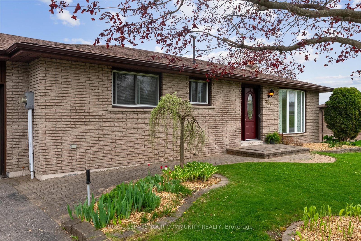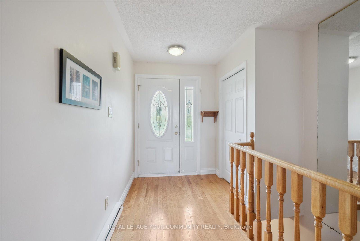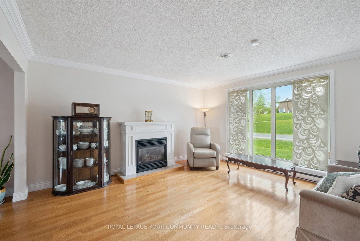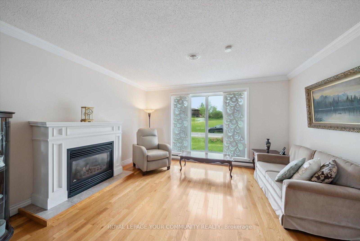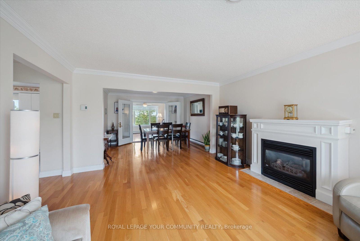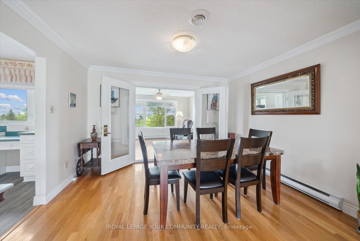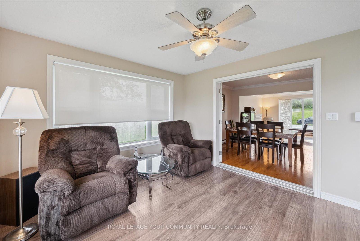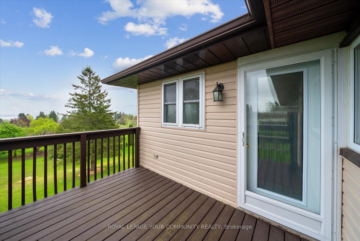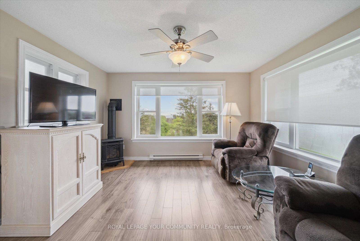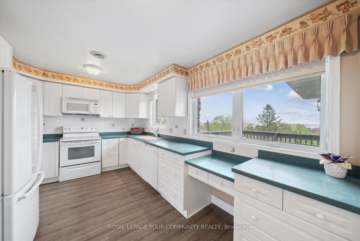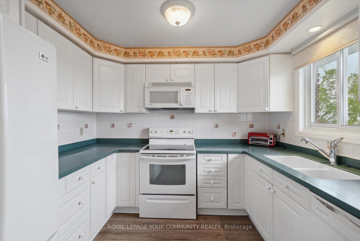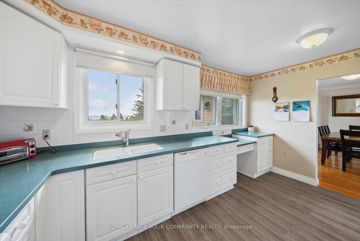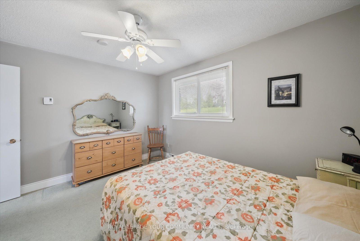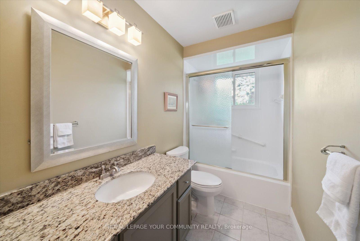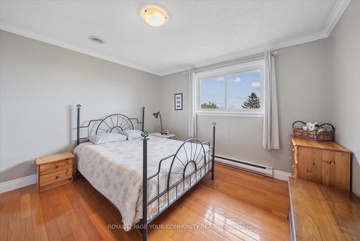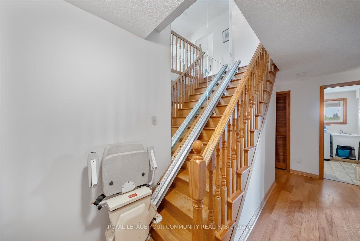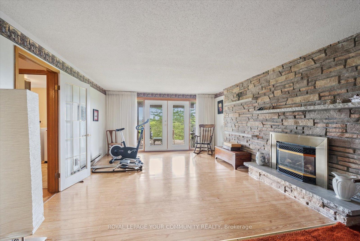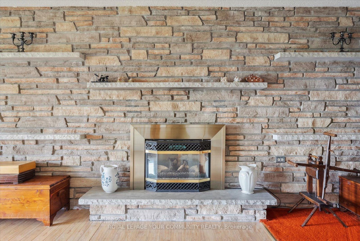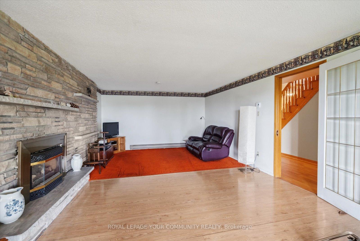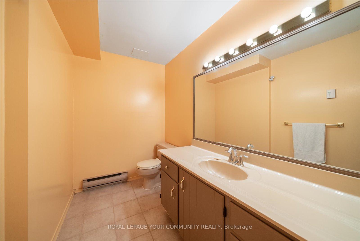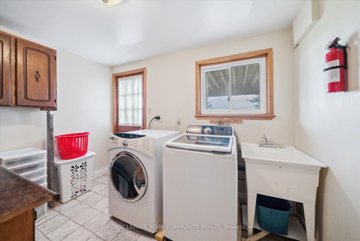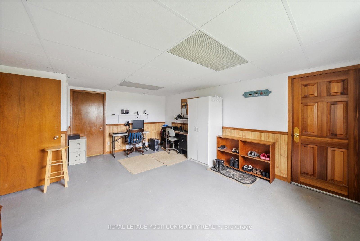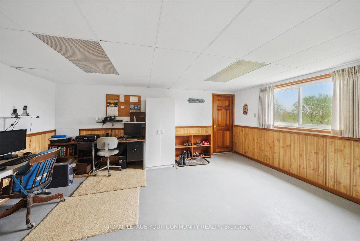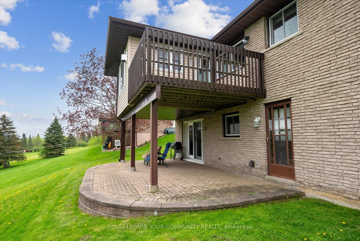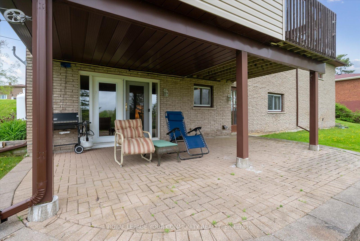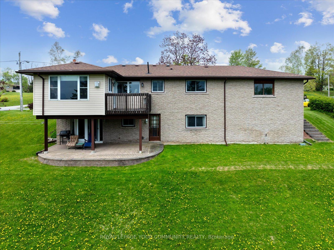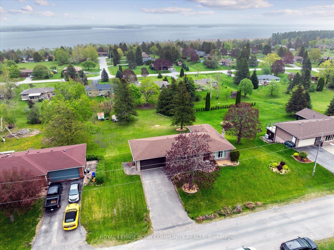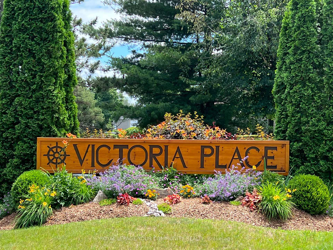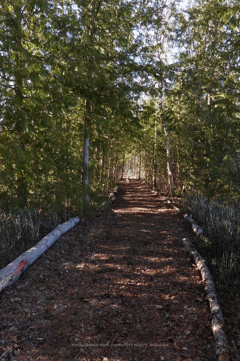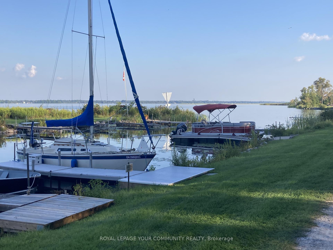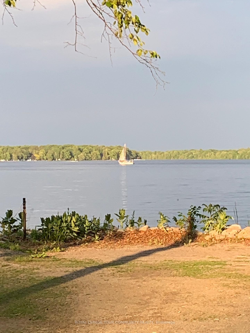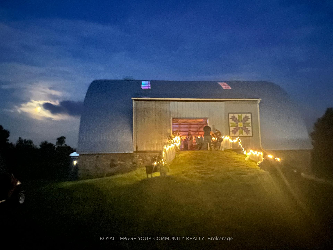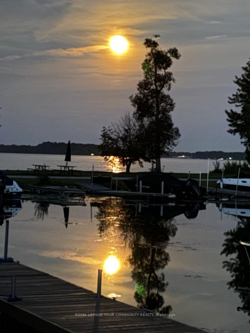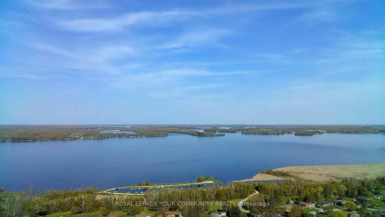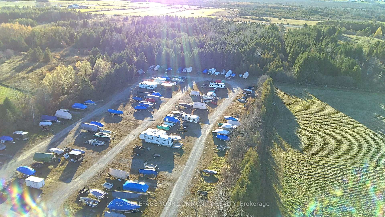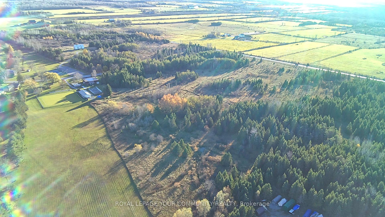$739,900
Available - For Sale
Listing ID: X12151137
381 Country Club Circ , Kawartha Lakes, K0M 1A0, Kawartha Lakes
| Located in the sought after community of Victoria Place on a quiet street. This 2 bdrm brick bungalow offers year 'round views of Pigeon Lake. Pleasantly laid out with hrdwd flooring in the O/C living/dining rm areas. Warm up in the winter with a propane fireplace while you watch the neighborhood through the large picture window. The White Kitchen is sunny and bright giving you those desirable lake views. From the dining room you can access the 3+ season sunroom supplying more of the scenery you'll love to see. Warmer winter days turn on propane FP. W/O from this room to a quaint deck. The rest of the main level has 2 bedrooms with closets and a sizeable 4 piece bath. On the lower level W/O from the family room leads you to an interlocking patio and large bkyd. A 2nd FP can cozy this room up in a hurry. Ample laundry room has built in cupboards and a 2nd walk out to the back yard. Finally we have another room that is presently used as an office (could be a 3rd bedroom). 3 pc bath is provided on this level. There is a sep. utility area w/200 amp breaker box and access to the 2 car garage. Once you own a home in this community, you join the Victoria Place Association for a YEARLY fee (last year was under $760)(this opportunity is only offered to those owning homes in this community) Once you are a member, you will have access to all green space, Approx. 4000 feet of direct waterfront on Pigeon Lake, 2 sandy beaches, a dog beach, dock for your boat, inground salt water pool, tennis/pickle ball courts, clubhouse, extra parking in a locked compound for your trailer or boat, and plenty of easy going community activities if you care to join such as darts, art class, lawn bowling, horse shoes & much, much more! Bonus Woodlands association gives you managed forest property with miles of trails to wonder and a beautiful old barn that hosts dances. NATURAL GAS IS COMING to area to be available soon! |
| Price | $739,900 |
| Taxes: | $3185.91 |
| Occupancy: | Owner |
| Address: | 381 Country Club Circ , Kawartha Lakes, K0M 1A0, Kawartha Lakes |
| Directions/Cross Streets: | Pigeon Lake Rd and Old Surrey Lane |
| Rooms: | 6 |
| Bedrooms: | 2 |
| Bedrooms +: | 0 |
| Family Room: | F |
| Basement: | Finished wit, Separate Ent |
| Level/Floor | Room | Length(ft) | Width(ft) | Descriptions | |
| Room 1 | Main | Living Ro | 14.92 | 13.87 | Fireplace, Hardwood Floor, Picture Window |
| Room 2 | Main | Dining Ro | 12.82 | 9.91 | Hardwood Floor, W/O To Sunroom |
| Room 3 | Main | Kitchen | 14.76 | 9.91 | Vinyl Floor, Pantry, B/I Microwave |
| Room 4 | Main | Primary B | 12.14 | 12.46 | Hardwood Floor, Closet, Irregular Room |
| Room 5 | Main | Bedroom 2 | 12.1 | 10 | Broadloom, Closet, Irregular Room |
| Room 6 | Main | Sunroom | 12.96 | 11.45 | W/O To Deck, Fireplace, Laminate |
| Room 7 | Basement | Family Ro | 24.01 | 13.87 | W/O To Patio, Fireplace, Laminate |
| Room 8 | Basement | Laundry | 10.66 | 7.12 | W/O To Yard, Vinyl Floor |
| Room 9 | Basement | Office | 17.58 | 14.69 | Walk-Up, Irregular Room |
| Room 10 | Basement | Utility R | 11.18 | 7.25 |
| Washroom Type | No. of Pieces | Level |
| Washroom Type 1 | 4 | Main |
| Washroom Type 2 | 3 | Basement |
| Washroom Type 3 | 0 | |
| Washroom Type 4 | 0 | |
| Washroom Type 5 | 0 |
| Total Area: | 0.00 |
| Property Type: | Detached |
| Style: | Bungalow |
| Exterior: | Brick, Vinyl Siding |
| Garage Type: | Attached |
| (Parking/)Drive: | Private Do |
| Drive Parking Spaces: | 4 |
| Park #1 | |
| Parking Type: | Private Do |
| Park #2 | |
| Parking Type: | Private Do |
| Pool: | Salt |
| Other Structures: | Shed |
| Approximatly Square Footage: | 1100-1500 |
| Property Features: | Beach, Clear View |
| CAC Included: | N |
| Water Included: | N |
| Cabel TV Included: | N |
| Common Elements Included: | N |
| Heat Included: | N |
| Parking Included: | N |
| Condo Tax Included: | N |
| Building Insurance Included: | N |
| Fireplace/Stove: | Y |
| Heat Type: | Other |
| Central Air Conditioning: | Other |
| Central Vac: | N |
| Laundry Level: | Syste |
| Ensuite Laundry: | F |
| Sewers: | Septic |
| Water: | Comm Well |
| Water Supply Types: | Comm Well |
| Utilities-Cable: | N |
| Utilities-Hydro: | Y |
| Utilities-Sewers: | N |
| Utilities-Gas: | A |
| Utilities-Municipal Water: | Y |
| Utilities-Telephone: | A |
$
%
Years
This calculator is for demonstration purposes only. Always consult a professional
financial advisor before making personal financial decisions.
| Although the information displayed is believed to be accurate, no warranties or representations are made of any kind. |
| ROYAL LEPAGE YOUR COMMUNITY REALTY |
|
|

Hassan Ostadi
Sales Representative
Dir:
416-459-5555
Bus:
905-731-2000
Fax:
905-886-7556
| Virtual Tour | Book Showing | Email a Friend |
Jump To:
At a Glance:
| Type: | Freehold - Detached |
| Area: | Kawartha Lakes |
| Municipality: | Kawartha Lakes |
| Neighbourhood: | Verulam |
| Style: | Bungalow |
| Tax: | $3,185.91 |
| Beds: | 2 |
| Baths: | 2 |
| Fireplace: | Y |
| Pool: | Salt |
Locatin Map:
Payment Calculator:

