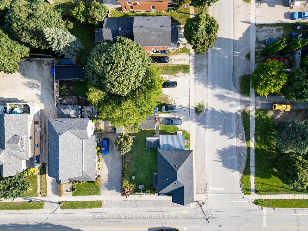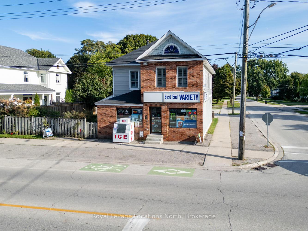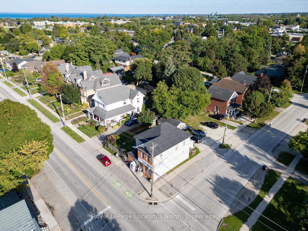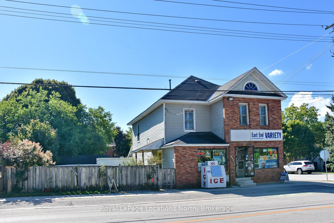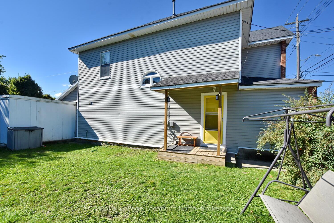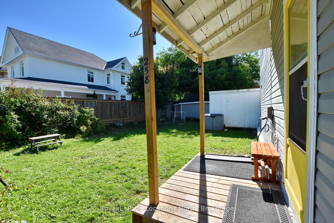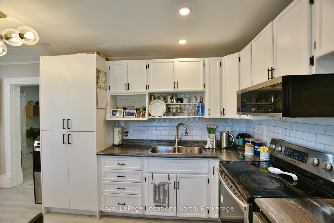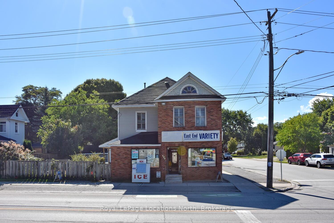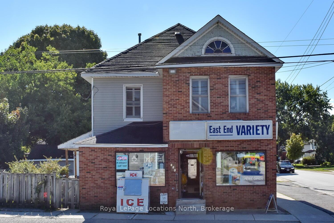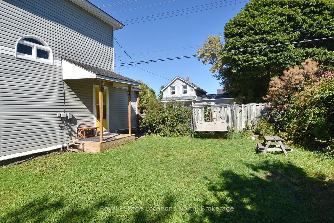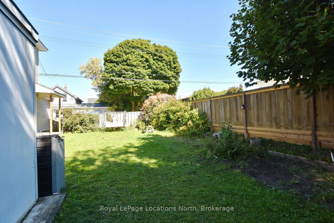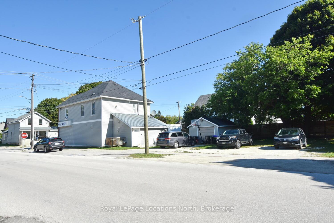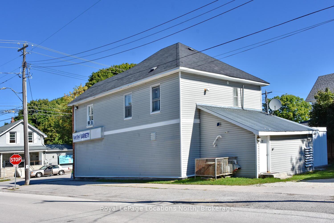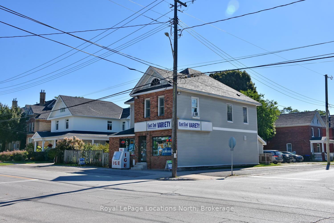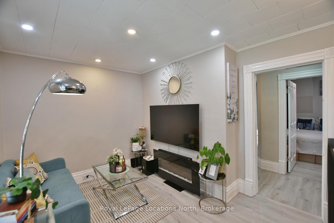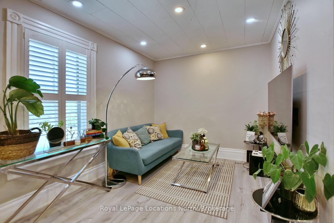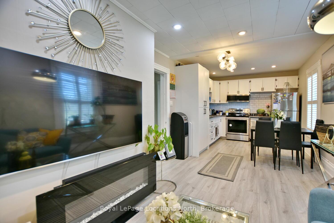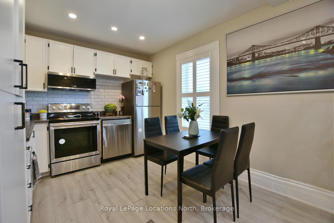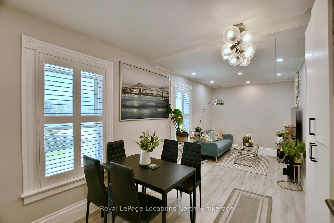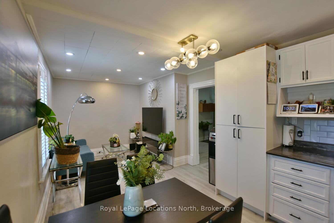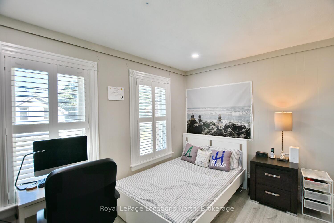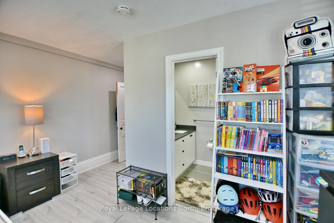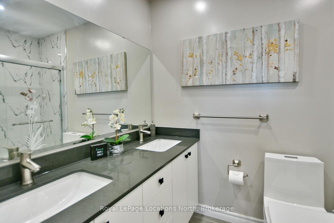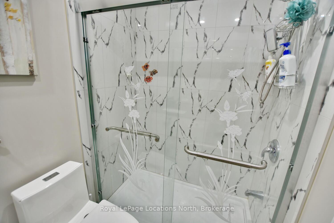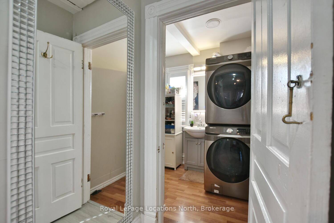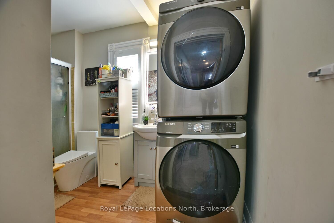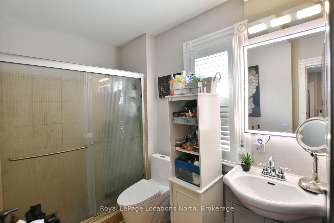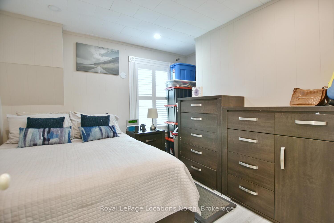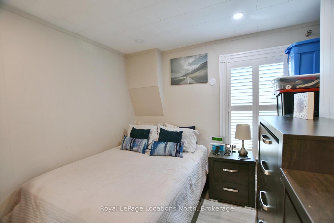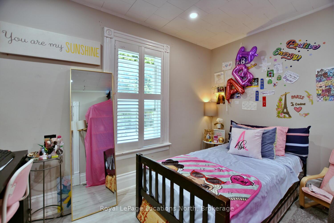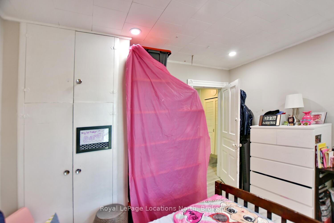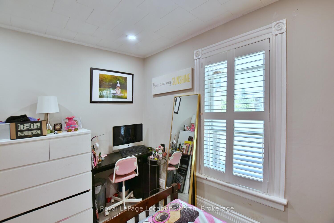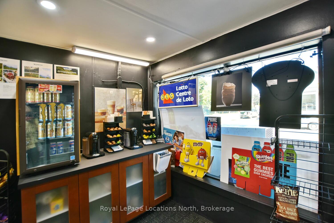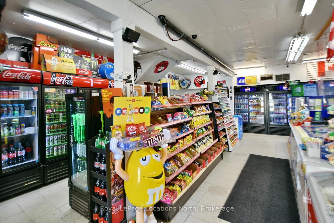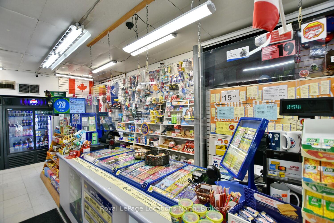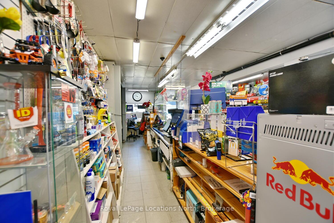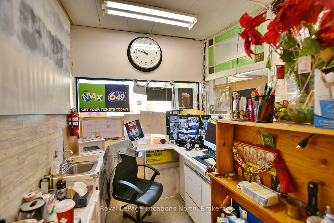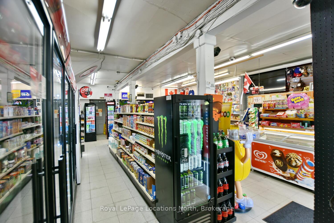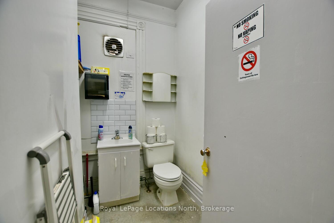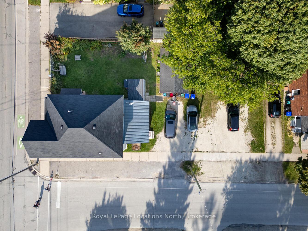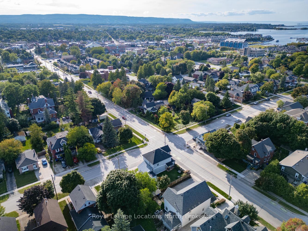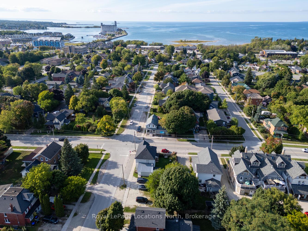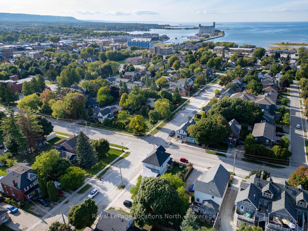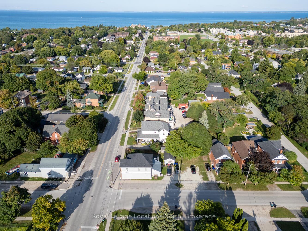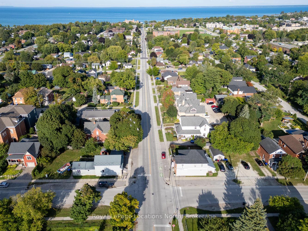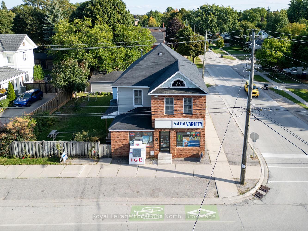$999,000
Available - For Sale
Listing ID: S12173393
256 Ontario Stre , Collingwood, L9Y 1M9, Simcoe
| Incredible Opportunity in the Heart of Collingwood! Own a rare, detached commercial building with an updated residential apartment above, perfectly situated at the high-visibility corner of Ontario & Napier Streets in a mature downtown neighborhood. This well-maintained, mixed-use property has been a local landmark for over 50 years and now offers endless potential for investors, entrepreneurs, or live/work owners. The main level offers approx. 1,400 sq. ft. of commercial/retail space, complete with a 2-piece washroom, ample storage, and cooler space, ideal for a variety of business ventures. Whether you're launching a new enterprise or relocating to a more strategic location, this corner lot offers high traffic, great exposure, and a large partially fenced yard with generous parking. A detached garage adds even more flexibility and utility. Above the commercial space, enjoy a well-designed 3-bedroom residential apartment. The unit features an eat-in kitchen, bright living area, laundry and 2 full bathrooms, perfect for an owner-occupier, tenant rental, or short-term rental potential. Bonus: a full attic is ready for your vision, create a loft, office, or extra storage. Recent upgrades by the current owners add value throughout, and zoning supports both commercial and residential uses. Apartment chattels are included; stock is excluded. This sale includes building and land only, not the business. Don't miss this unique opportunity to invest in a character-filled property with built-in income potential and a location that can not be beat. Explore the possibilities and secure your piece of Collingwood history today! |
| Price | $999,000 |
| Taxes: | $5648.28 |
| Occupancy: | Owner |
| Address: | 256 Ontario Stre , Collingwood, L9Y 1M9, Simcoe |
| Directions/Cross Streets: | Ontario St / Napier St |
| Rooms: | 10 |
| Bedrooms: | 3 |
| Bedrooms +: | 0 |
| Family Room: | F |
| Basement: | Crawl Space, None |
| Washroom Type | No. of Pieces | Level |
| Washroom Type 1 | 2 | Main |
| Washroom Type 2 | 3 | Second |
| Washroom Type 3 | 4 | Second |
| Washroom Type 4 | 0 | |
| Washroom Type 5 | 0 |
| Total Area: | 0.00 |
| Property Type: | Store W Apt/Office |
| Style: | 2-Storey |
| Exterior: | Brick |
| Garage Type: | Detached |
| Drive Parking Spaces: | 6 |
| Pool: | None |
| Other Structures: | Fence - Full |
| Approximatly Square Footage: | 2000-2500 |
| Property Features: | Fenced Yard, Golf |
| CAC Included: | N |
| Water Included: | N |
| Cabel TV Included: | N |
| Common Elements Included: | N |
| Heat Included: | N |
| Parking Included: | N |
| Condo Tax Included: | N |
| Building Insurance Included: | N |
| Fireplace/Stove: | N |
| Heat Type: | Forced Air |
| Central Air Conditioning: | Central Air |
| Central Vac: | N |
| Laundry Level: | Syste |
| Ensuite Laundry: | F |
$
%
Years
This calculator is for demonstration purposes only. Always consult a professional
financial advisor before making personal financial decisions.
| Although the information displayed is believed to be accurate, no warranties or representations are made of any kind. |
| Royal LePage Locations North |
|
|

Hassan Ostadi
Sales Representative
Dir:
416-459-5555
Bus:
905-731-2000
Fax:
905-886-7556
| Virtual Tour | Book Showing | Email a Friend |
Jump To:
At a Glance:
| Type: | Freehold - Store W Apt/Office |
| Area: | Simcoe |
| Municipality: | Collingwood |
| Neighbourhood: | Collingwood |
| Style: | 2-Storey |
| Tax: | $5,648.28 |
| Beds: | 3 |
| Baths: | 3 |
| Fireplace: | N |
| Pool: | None |
Locatin Map:
Payment Calculator:

