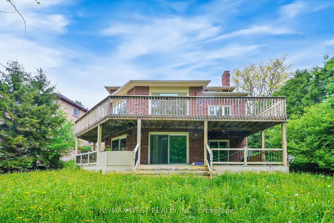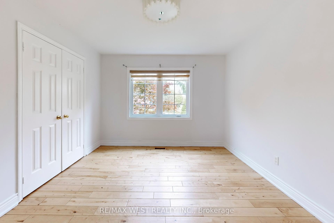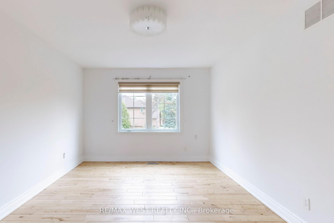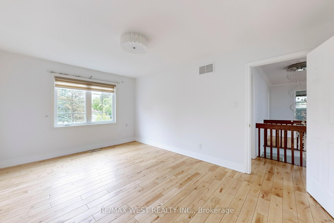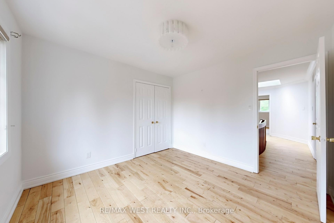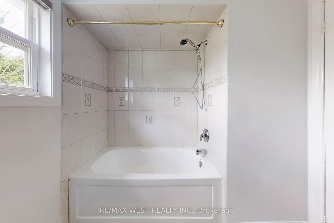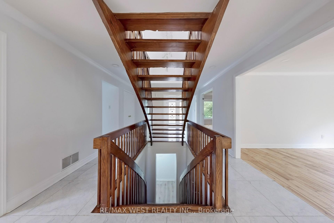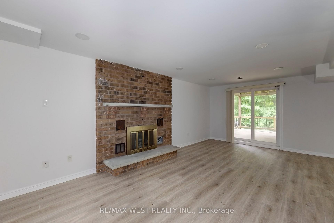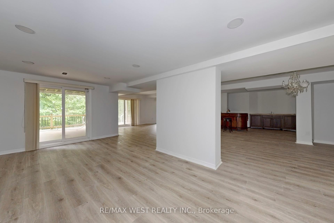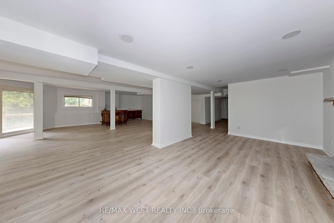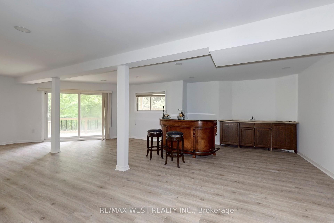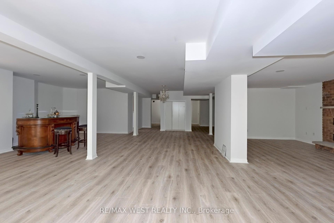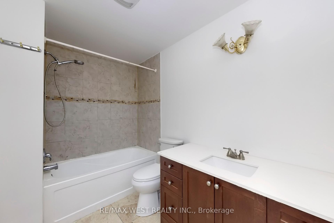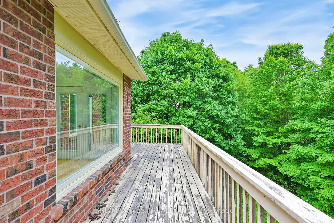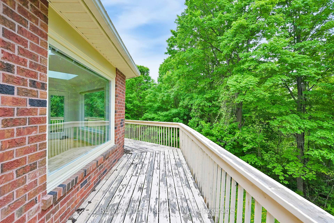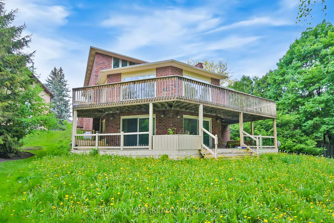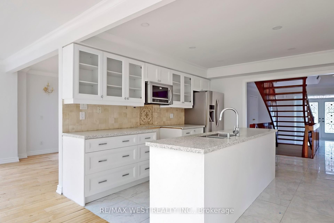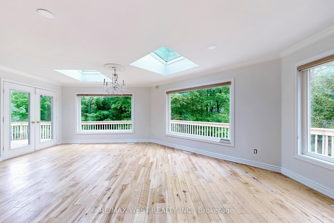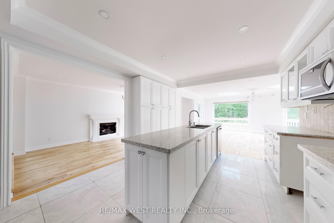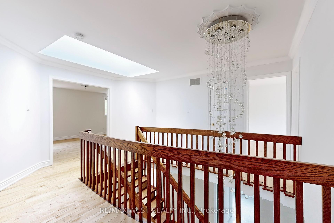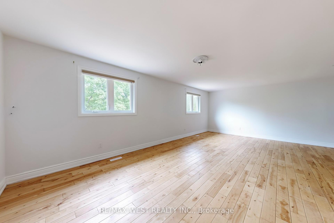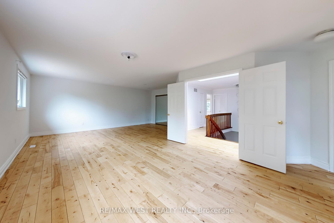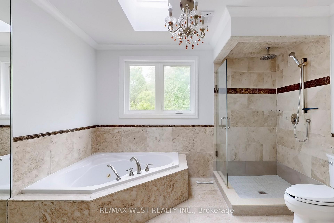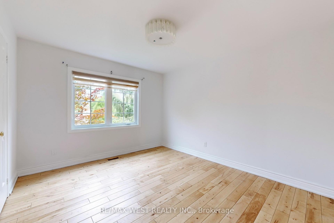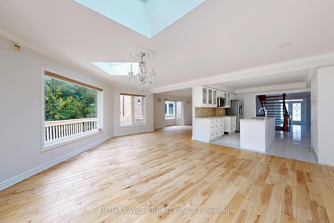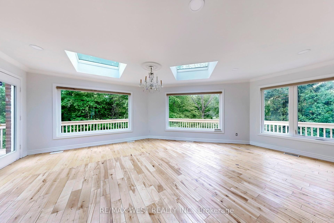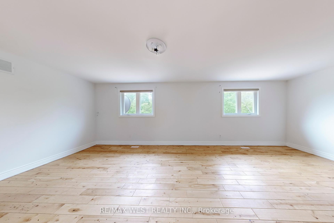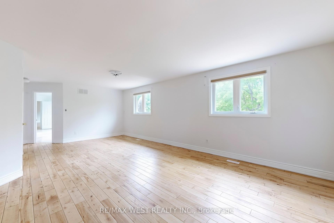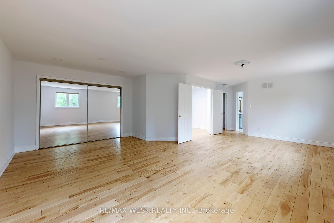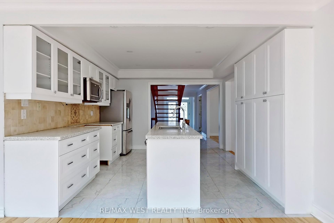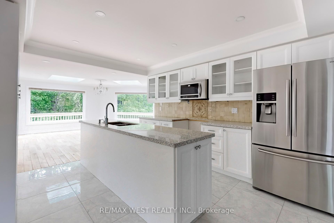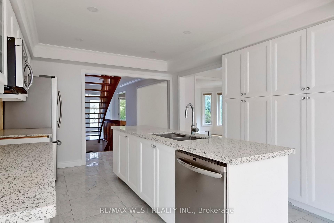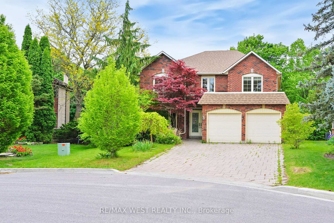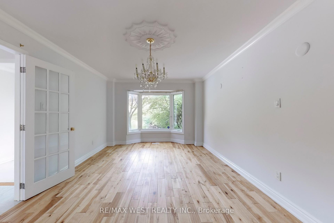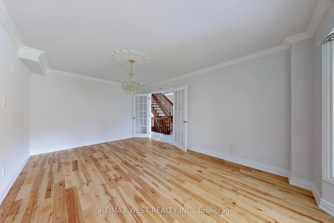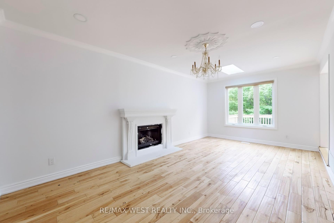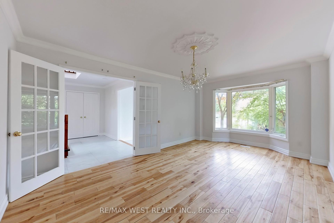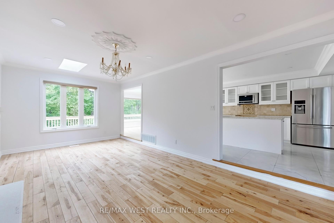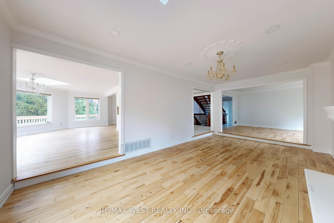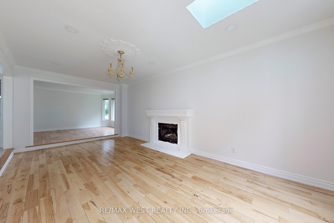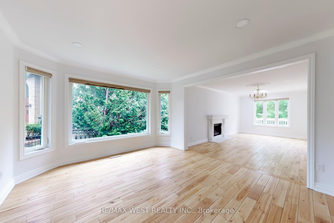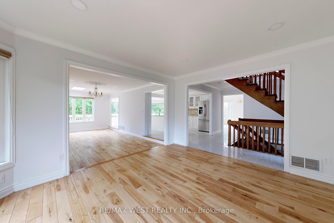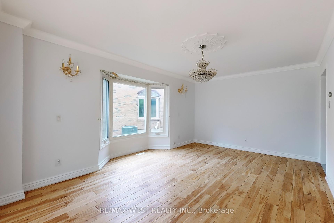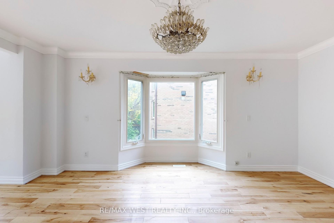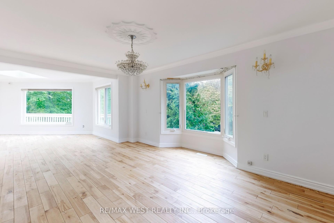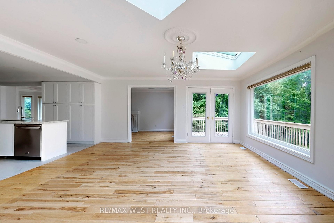$6,700
Available - For Rent
Listing ID: N12173100
16 Prince Edward Boul , Markham, L3T 7G4, York
| Welcome to this stunning executive rental home surrounded by multi-million dollar properties in the highly sought-after Thornlea Estates. This home is situated on a gorgeous ravine lot with a wrap around balcony to appreciate the serene nature views. Fantastic layout with spacious principle rooms, large windows, and many skylights that allow for tons of natural light. Open concept kitchen that's great for entertaining. The home is carpet-free and has gorgeous hardwood flooring throughout, and a beautiful oak staircase. This home is approx 3393 sqft plus a large finished basement with 4 walk-outs, and 2 additional rooms! In a top ranked school district. Close to parks, groceries, and easy access to 407. |
| Price | $6,700 |
| Taxes: | $0.00 |
| Occupancy: | Tenant |
| Address: | 16 Prince Edward Boul , Markham, L3T 7G4, York |
| Directions/Cross Streets: | Bayview & Greenlane |
| Rooms: | 10 |
| Rooms +: | 2 |
| Bedrooms: | 4 |
| Bedrooms +: | 2 |
| Family Room: | T |
| Basement: | Finished wit |
| Furnished: | Unfu |
| Level/Floor | Room | Length(ft) | Width(ft) | Descriptions | |
| Room 1 | Main | Living Ro | 12 | 13.51 | Hardwood Floor, Bay Window, Formal Rm |
| Room 2 | Main | Dining Ro | 16.96 | 11.35 | Hardwood Floor, Bay Window, Crown Moulding |
| Room 3 | Main | Family Ro | 21.06 | 11.48 | Hardwood Floor, Fireplace, Overlooks Ravine |
| Room 4 | Main | Kitchen | 13.61 | 11.71 | Tile Floor, Open Concept, Centre Island |
| Room 5 | Main | Breakfast | 16.66 | 19.25 | Hardwood Floor, Bay Window, Skylight |
| Room 6 | Main | Office | 16.89 | 11.55 | Hardwood Floor, Bay Window, French Doors |
| Room 7 | Second | Primary B | 19.25 | 24.08 | Hardwood Floor, Walk-In Closet(s), 5 Pc Ensuite |
| Room 8 | Second | Bedroom 2 | 15.94 | 10.89 | Hardwood Floor, Closet, Window |
| Room 9 | Second | Bedroom 3 | 12.86 | 10.92 | Hardwood Floor, Closet, Window |
| Room 10 | Second | Bedroom 4 | 10.99 | 10.56 | Hardwood Floor, Closet, Window |
| Room 11 | Basement | Recreatio | 33.85 | 32.93 | W/O To Yard, Open Concept, Fireplace |
| Room 12 | Basement | Bedroom | 13.12 | 10.79 | Closet, Window |
| Room 13 | Basement | Den | 9.25 | 8.86 | Separate Room, Window |
| Washroom Type | No. of Pieces | Level |
| Washroom Type 1 | 5 | Second |
| Washroom Type 2 | 4 | Second |
| Washroom Type 3 | 2 | Main |
| Washroom Type 4 | 4 | Basement |
| Washroom Type 5 | 0 |
| Total Area: | 0.00 |
| Property Type: | Detached |
| Style: | 2-Storey |
| Exterior: | Brick |
| Garage Type: | Attached |
| Drive Parking Spaces: | 4 |
| Pool: | None |
| Laundry Access: | In-Suite Laun |
| Approximatly Square Footage: | 3000-3500 |
| Property Features: | Clear View, Park |
| CAC Included: | N |
| Water Included: | N |
| Cabel TV Included: | N |
| Common Elements Included: | N |
| Heat Included: | N |
| Parking Included: | N |
| Condo Tax Included: | N |
| Building Insurance Included: | N |
| Fireplace/Stove: | N |
| Heat Type: | Forced Air |
| Central Air Conditioning: | Central Air |
| Central Vac: | N |
| Laundry Level: | Syste |
| Ensuite Laundry: | F |
| Sewers: | Sewer |
| Although the information displayed is believed to be accurate, no warranties or representations are made of any kind. |
| RE/MAX WEST REALTY INC. |
|
|

Hassan Ostadi
Sales Representative
Dir:
416-459-5555
Bus:
905-731-2000
Fax:
905-886-7556
| Book Showing | Email a Friend |
Jump To:
At a Glance:
| Type: | Freehold - Detached |
| Area: | York |
| Municipality: | Markham |
| Neighbourhood: | Thornlea |
| Style: | 2-Storey |
| Beds: | 4+2 |
| Baths: | 4 |
| Fireplace: | N |
| Pool: | None |
Locatin Map:


