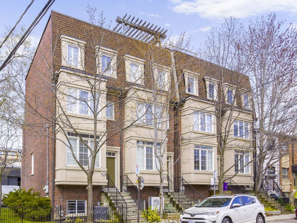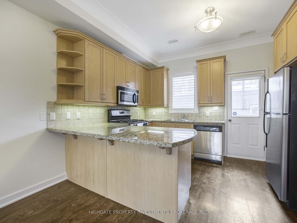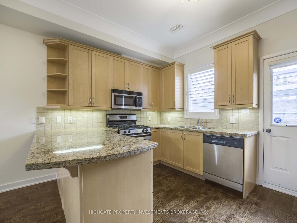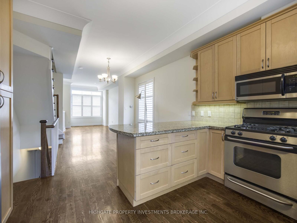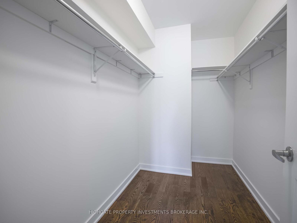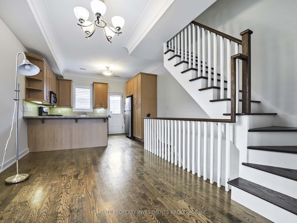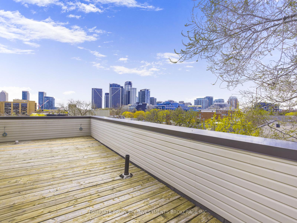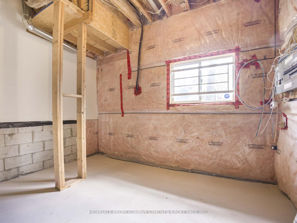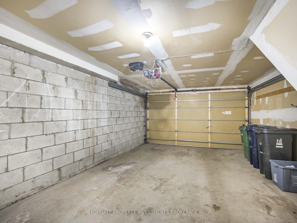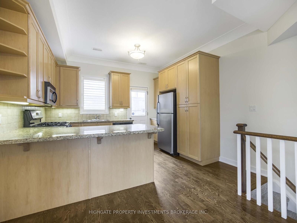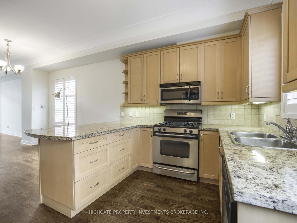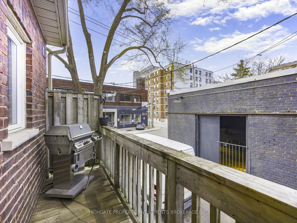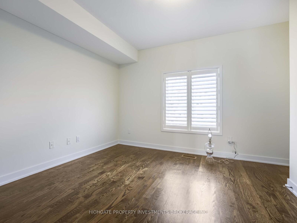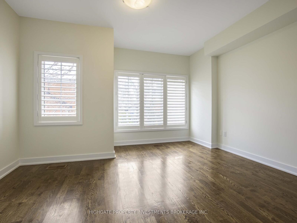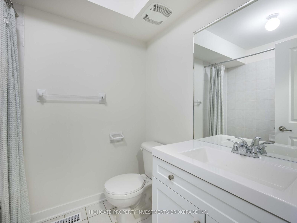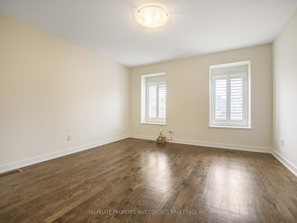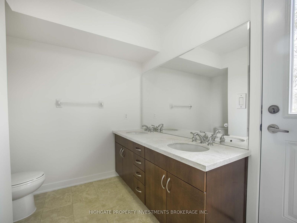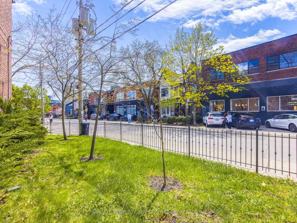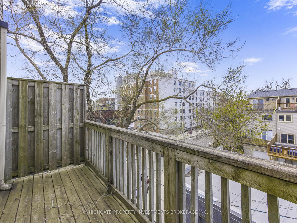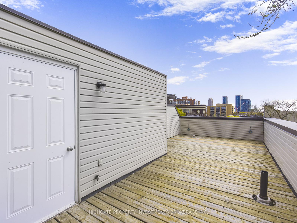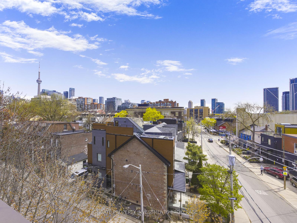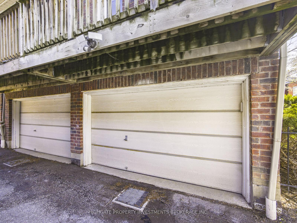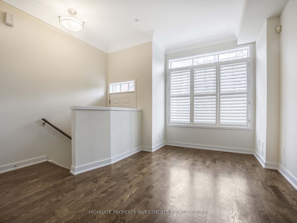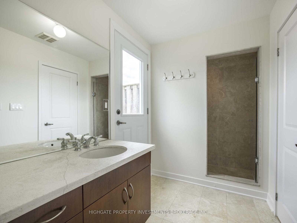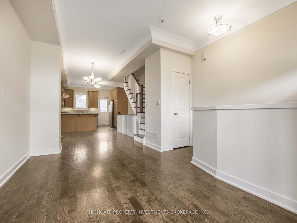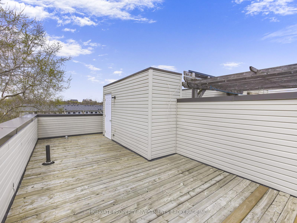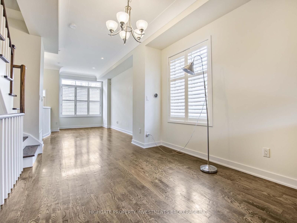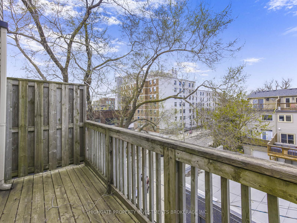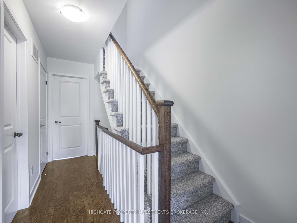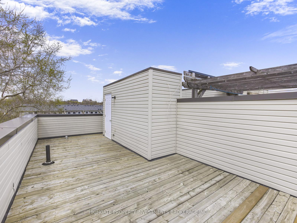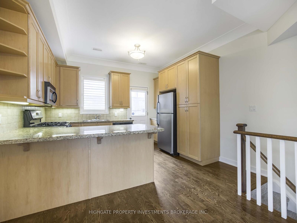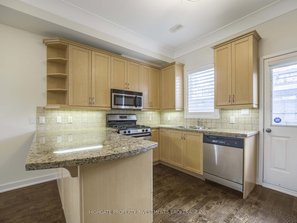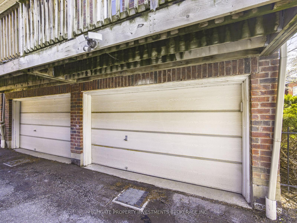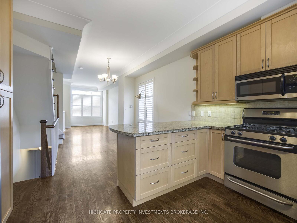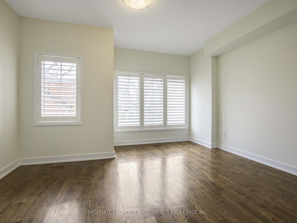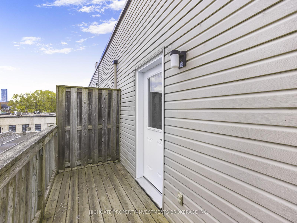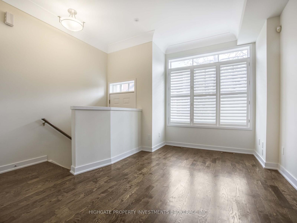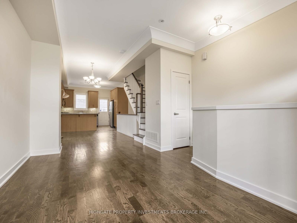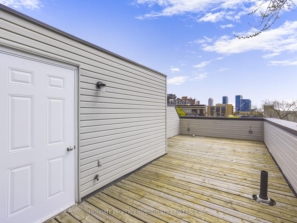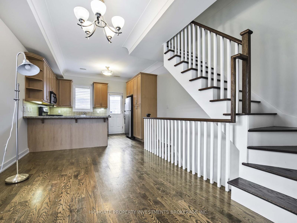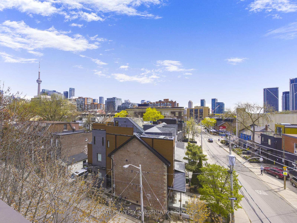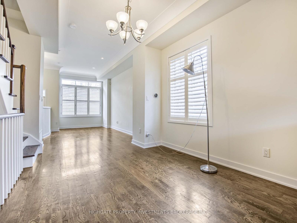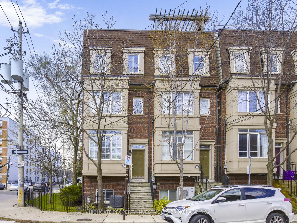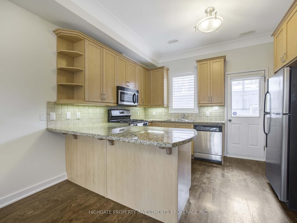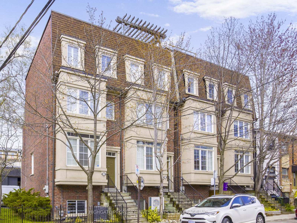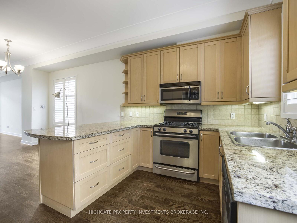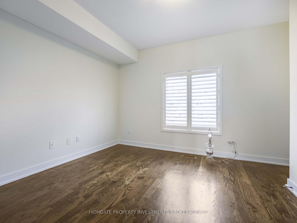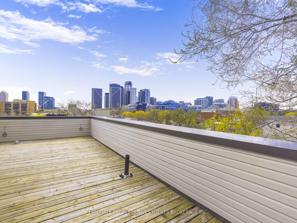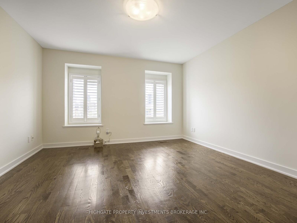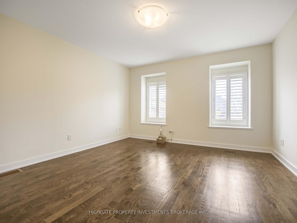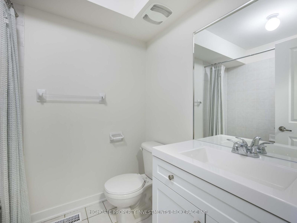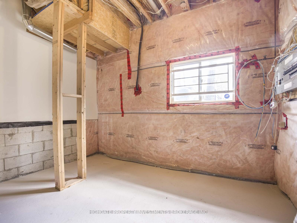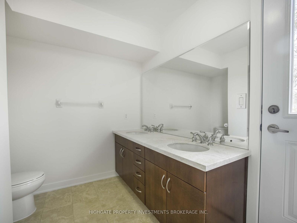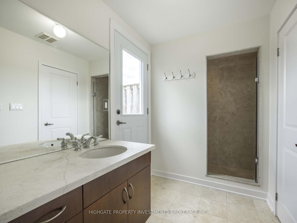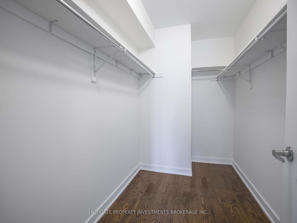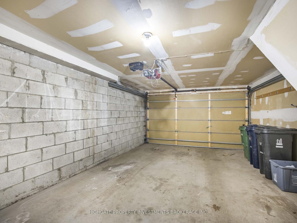$5,500
Available - For Rent
Listing ID: C12162570
106 Mitchell Aven , Toronto, M6J 1B9, Toronto
| Bright & Spacious 3 Bed, 2 Bath, 3 Story Semi @ Queen/Bathurst. Premium & Modern Finishes Throughout. Great Floorplan With Open Concept Design. Updated Kitchen Features Stone Countertops, Backsplash, Stainless Steel Appliances, Extended Cabinetry & A Walk-Out To A Deck - Perfect For BBQing In The Summer. Spacious Second And Third Bedrooms Featured On The Second Floor Include Hardwood Flooring, Large Windows & Double Closets. The Primary Bedroom Composes The Third Floor and Includes Hardwood Flooring, A Walk-In Closet & 4PC Ensuite With Double Sink, Tile Flooring, Stand Up Shower & Walk Out To Deck. A Large Terrace Adorns The Upper Level With Skyline Views - Great For Relaxing In Summer Evenings. Lovely Location. Minutes to Trinity Bellwoods, Garrison Commons, Great Restaurants, TTC, Centre Island, Exhibition, Gardiner & 427. Well Maintained. Turn Key & Move-In Ready. |
| Price | $5,500 |
| Taxes: | $0.00 |
| Occupancy: | Vacant |
| Address: | 106 Mitchell Aven , Toronto, M6J 1B9, Toronto |
| Directions/Cross Streets: | King/Niagara |
| Rooms: | 6 |
| Bedrooms: | 3 |
| Bedrooms +: | 0 |
| Family Room: | F |
| Basement: | None |
| Furnished: | Unfu |
| Level/Floor | Room | Length(ft) | Width(ft) | Descriptions | |
| Room 1 | Main | Living Ro | 14.99 | 9.09 | Large Window, Combined w/Dining, Hardwood Floor |
| Room 2 | Main | Dining Ro | 10.33 | 9.41 | Large Window, Combined w/Living, Hardwood Floor |
| Room 3 | Main | Kitchen | 12.66 | 9.51 | Granite Counters, Backsplash, W/O To Deck |
| Room 4 | Second | Bedroom 2 | 12.76 | 11.91 | Double Closet, Hardwood Floor, California Shutters |
| Room 5 | Second | Bedroom 3 | 12.66 | 10.07 | B/I Closet, Hardwood Floor, California Shutters |
| Room 6 | Third | Primary B | 12.99 | 12.66 | Walk-In Closet(s), 4 Pc Ensuite, W/O To Balcony |
| Washroom Type | No. of Pieces | Level |
| Washroom Type 1 | 4 | Second |
| Washroom Type 2 | 4 | Third |
| Washroom Type 3 | 0 | |
| Washroom Type 4 | 0 | |
| Washroom Type 5 | 0 |
| Total Area: | 0.00 |
| Property Type: | Semi-Detached |
| Style: | 3-Storey |
| Exterior: | Brick |
| Garage Type: | Built-In |
| Drive Parking Spaces: | 1 |
| Pool: | None |
| Laundry Access: | Ensuite |
| Approximatly Square Footage: | 1100-1500 |
| Property Features: | Arts Centre, Level |
| CAC Included: | N |
| Water Included: | N |
| Cabel TV Included: | N |
| Common Elements Included: | N |
| Heat Included: | N |
| Parking Included: | N |
| Condo Tax Included: | N |
| Building Insurance Included: | N |
| Fireplace/Stove: | N |
| Heat Type: | Forced Air |
| Central Air Conditioning: | Central Air |
| Central Vac: | N |
| Laundry Level: | Syste |
| Ensuite Laundry: | F |
| Sewers: | Sewer |
| Although the information displayed is believed to be accurate, no warranties or representations are made of any kind. |
| HIGHGATE PROPERTY INVESTMENTS BROKERAGE INC. |
|
|

Hassan Ostadi
Sales Representative
Dir:
416-459-5555
Bus:
905-731-2000
Fax:
905-886-7556
| Book Showing | Email a Friend |
Jump To:
At a Glance:
| Type: | Freehold - Semi-Detached |
| Area: | Toronto |
| Municipality: | Toronto C01 |
| Neighbourhood: | Niagara |
| Style: | 3-Storey |
| Beds: | 3 |
| Baths: | 2 |
| Fireplace: | N |
| Pool: | None |
Locatin Map:

