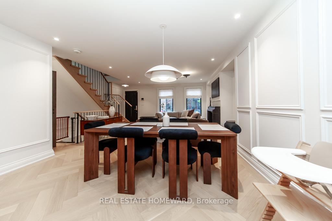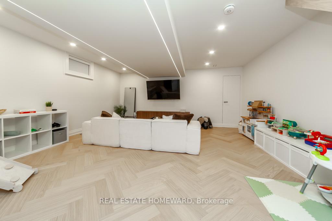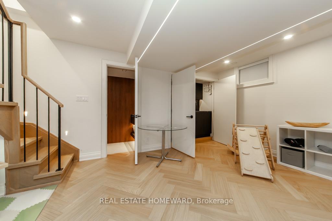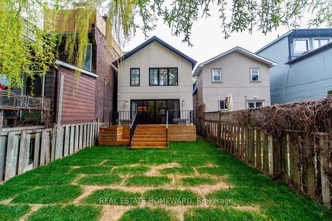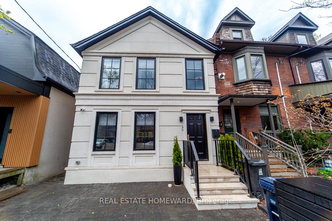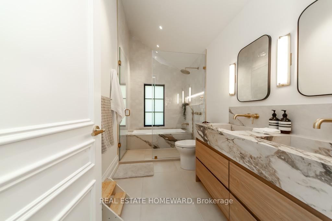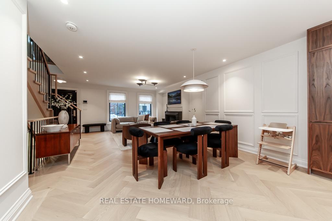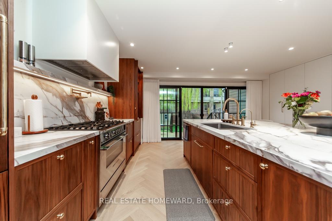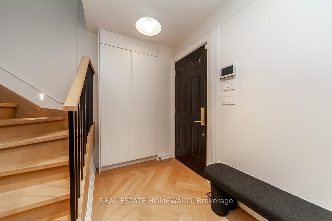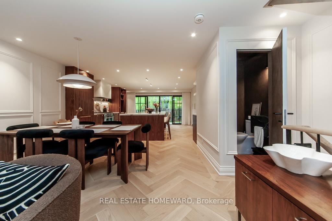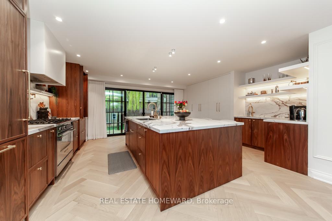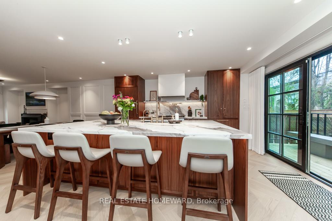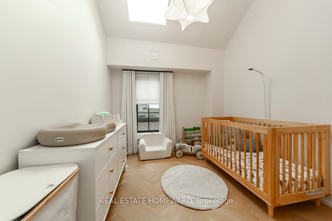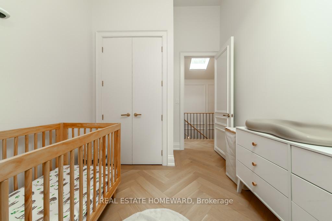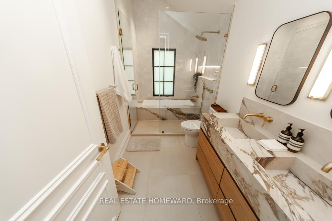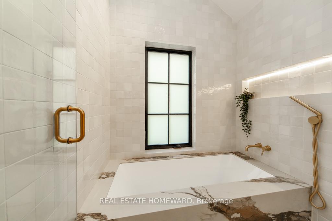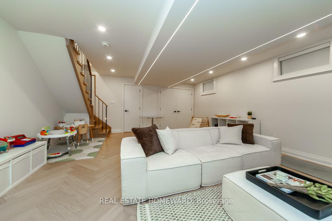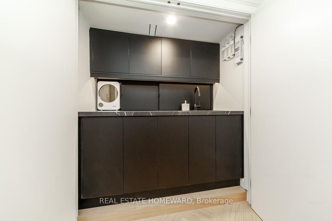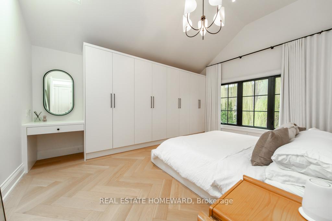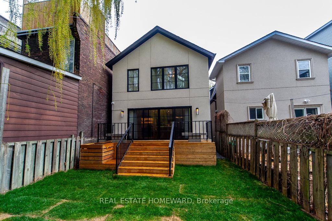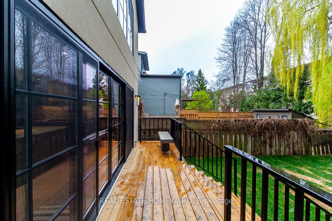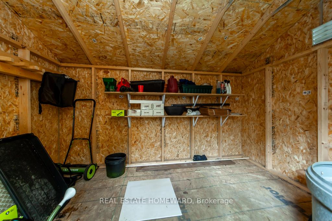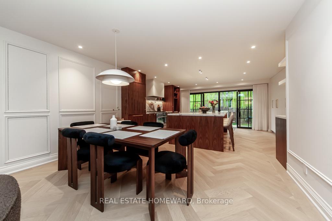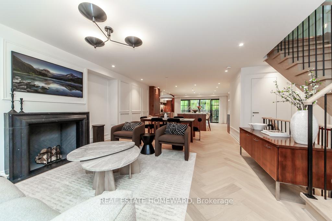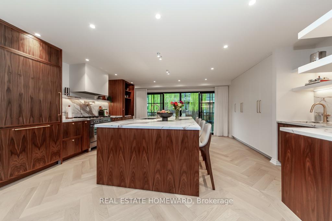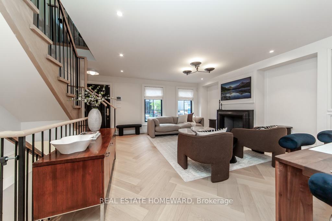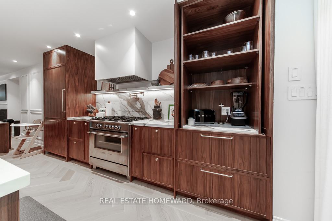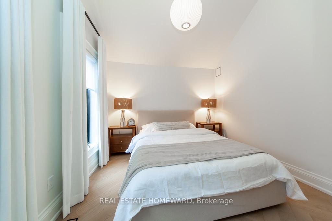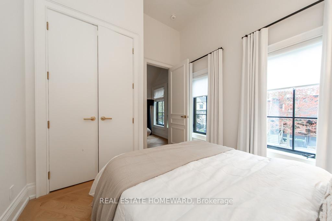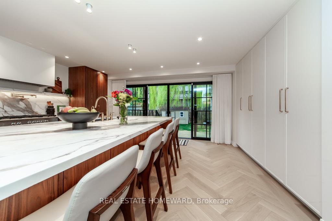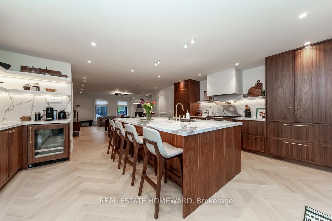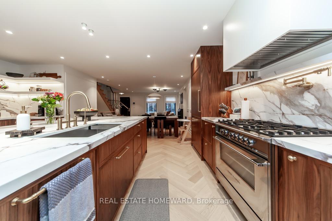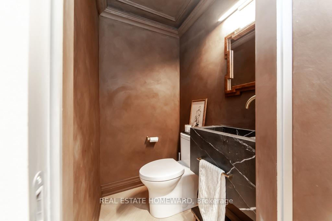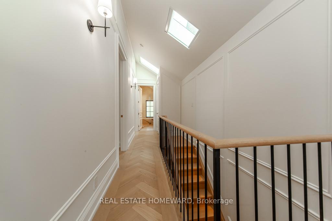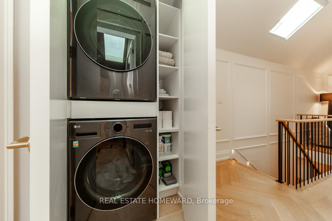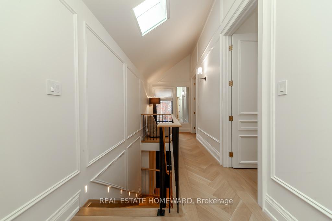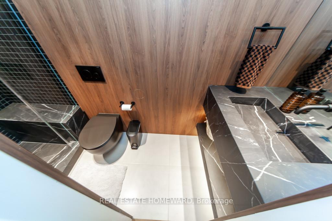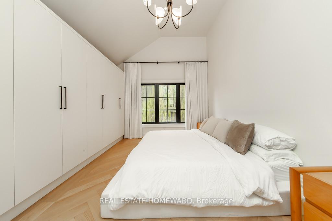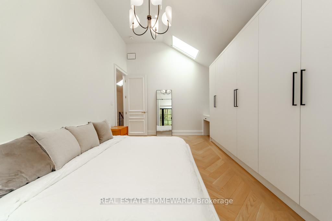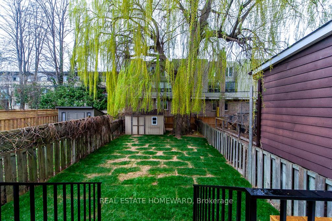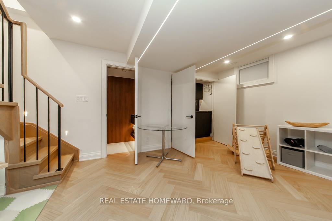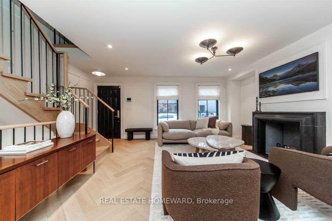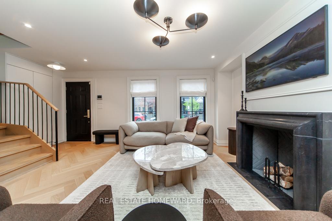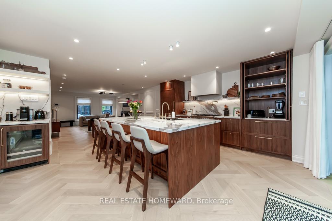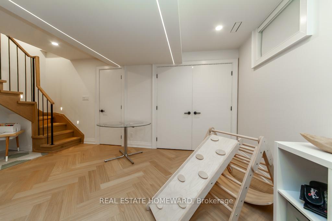$9,000
Available - For Rent
Listing ID: E12152463
68 Winnifred Aven , Toronto, M4M 2X3, Toronto
| Everything you desire is waiting for you in this GORGEOUS Leslieville home. *Fully furnished* detached recently renovated 3 bed/3 bath, 2 car parking (front pad) . Entire home full of modern luxury is yours to enjoy! Main floor offers an open floor plan, showstopper of a kitchen, stainless steel appliances, custom built floor to ceiling cabinets and symphony quartz oversized island, perfect for entertaining. Reverse Osmosis water system (drinking water & pot filler water lines) An abundance of natural light spills in from the floor to ceiling glass doors allowing you to extend the outside in, walk out to deck. Modern dining and cozy living area w/frame tv above decorative fireplace. Powder room on main floor. Engineered hardwood throughout. In-wall stair lighting guides you to the upper level where 12 ft cathedral ceilings & skylights keep the natural light flowing. Spacious primary suite, king size bed, floor to ceiling built in closets, vanity nook, skylight w/ blackout blind. Nursery w/ built-in closet, skylight w/blackout remote control blind. 3rd bedroom w/queen size bed & built in closet. Spa like bathroom retreat features a modern walk-in shower, separate tub & double vanity. Laundry closet w/built in shelving, stackable front loader washer & dryer. In-wall stair lighting guides you to the finished basement w/ spacious open recreation room, high ceilings w/modern fluorescent light ceiling feature. Get cozy on your super comfy couch while catching up on shows on the 65" tv, exercise area, wet bar and sleek 3pc bathroom. Spacious fenced-in back yard w/shed. Every little detail has been thoughtfully considered. So many reasons to love this home. Unbeatable location, steps to Queen East, close to transit & highways, shops, cafes, restaurants, schools, parks, playgrounds, farmers market and so much more! Make this home while getting to know Leslieville. Move in & enjoy! Tenant responsible for utilities (heat, hydro & water), snow removal/lawn care. |
| Price | $9,000 |
| Taxes: | $0.00 |
| Occupancy: | Owner |
| Address: | 68 Winnifred Aven , Toronto, M4M 2X3, Toronto |
| Directions/Cross Streets: | Queen & Pape |
| Rooms: | 5 |
| Rooms +: | 1 |
| Bedrooms: | 3 |
| Bedrooms +: | 0 |
| Family Room: | F |
| Basement: | Finished, Full |
| Furnished: | Furn |
| Level/Floor | Room | Length(ft) | Width(ft) | Descriptions | |
| Room 1 | Flat | Kitchen | B/I Appliances, Quartz Counter, Window Floor to Ceil | ||
| Room 2 | Flat | Dining Ro | Combined w/Kitchen, Open Concept, Hardwood Floor | ||
| Room 3 | Flat | Living Ro | Combined w/Dining, Hardwood Floor, Window | ||
| Room 4 | Flat | Powder Ro | 2 Pc Bath, Porcelain Sink, Tile Floor | ||
| Room 5 | Second | Primary B | Large Closet, Skylight, Window | ||
| Room 6 | Second | Nursery | Closet, Skylight, Window | ||
| Room 7 | Second | Bedroom 3 | Closet, Hardwood Floor, Window | ||
| Room 8 | Second | Bathroom | 5 Pc Bath, Double Sink, Porcelain Sink | ||
| Room 9 | Second | Laundry | Closet, B/I Shelves | ||
| Room 10 | Basement | Recreatio | Open Concept, Bar Sink, Hardwood Floor | ||
| Room 11 | Basement | Bathroom | 3 Pc Bath, Porcelain Sink, Tile Floor |
| Washroom Type | No. of Pieces | Level |
| Washroom Type 1 | 2 | Ground |
| Washroom Type 2 | 3 | Basement |
| Washroom Type 3 | 5 | Second |
| Washroom Type 4 | 0 | |
| Washroom Type 5 | 0 |
| Total Area: | 0.00 |
| Property Type: | Detached |
| Style: | 2-Storey |
| Exterior: | Stucco (Plaster) |
| Garage Type: | None |
| (Parking/)Drive: | Front Yard |
| Drive Parking Spaces: | 2 |
| Park #1 | |
| Parking Type: | Front Yard |
| Park #2 | |
| Parking Type: | Front Yard |
| Pool: | None |
| Laundry Access: | Laundry Close |
| Other Structures: | Shed |
| Approximatly Square Footage: | 1100-1500 |
| Property Features: | Public Trans, Rec./Commun.Centre |
| CAC Included: | N |
| Water Included: | N |
| Cabel TV Included: | N |
| Common Elements Included: | N |
| Heat Included: | N |
| Parking Included: | Y |
| Condo Tax Included: | N |
| Building Insurance Included: | N |
| Fireplace/Stove: | N |
| Heat Type: | Forced Air |
| Central Air Conditioning: | Central Air |
| Central Vac: | N |
| Laundry Level: | Syste |
| Ensuite Laundry: | F |
| Sewers: | Sewer |
| Although the information displayed is believed to be accurate, no warranties or representations are made of any kind. |
| REAL ESTATE HOMEWARD |
|
|

Hassan Ostadi
Sales Representative
Dir:
416-459-5555
Bus:
905-731-2000
Fax:
905-886-7556
| Virtual Tour | Book Showing | Email a Friend |
Jump To:
At a Glance:
| Type: | Freehold - Detached |
| Area: | Toronto |
| Municipality: | Toronto E01 |
| Neighbourhood: | South Riverdale |
| Style: | 2-Storey |
| Beds: | 3 |
| Baths: | 3 |
| Fireplace: | N |
| Pool: | None |
Locatin Map:

