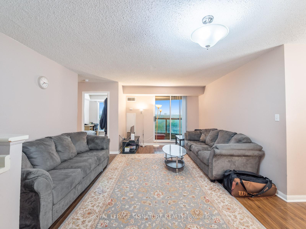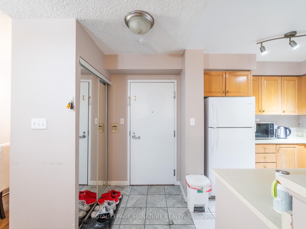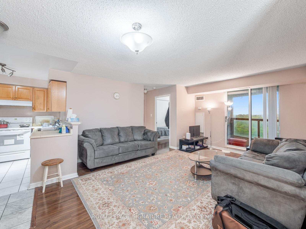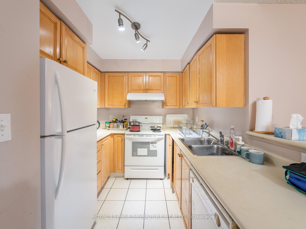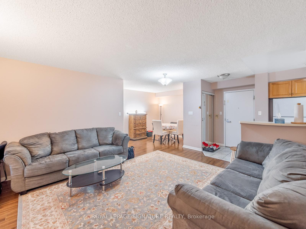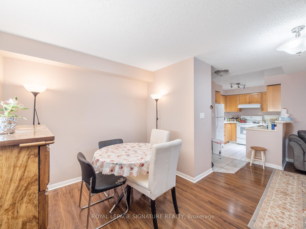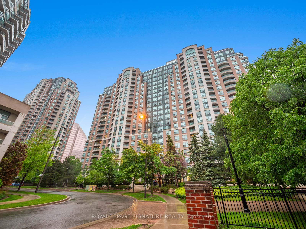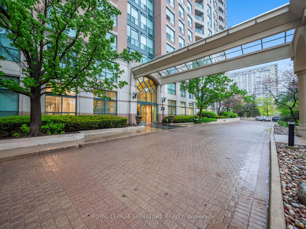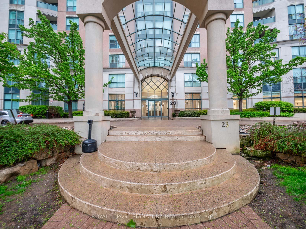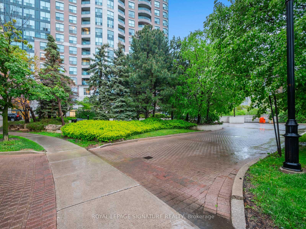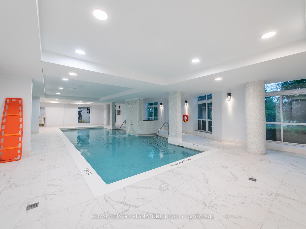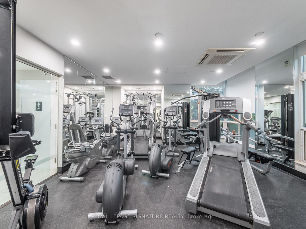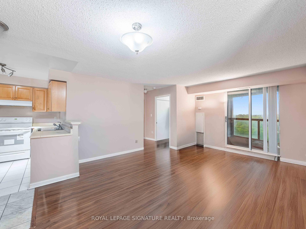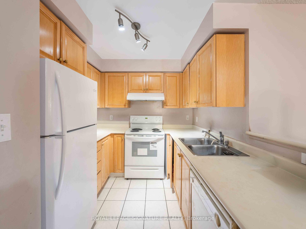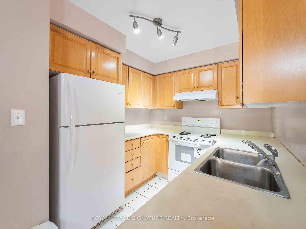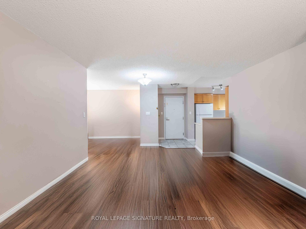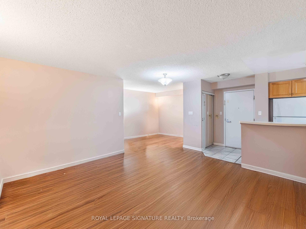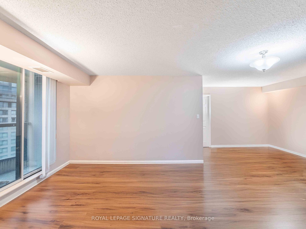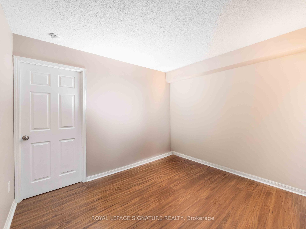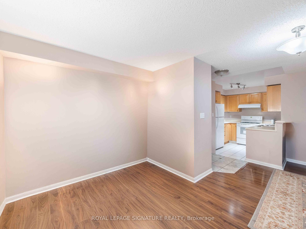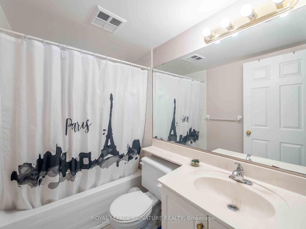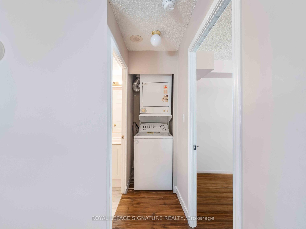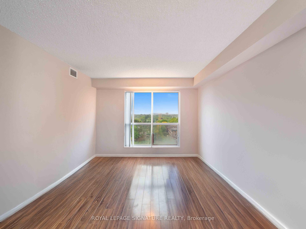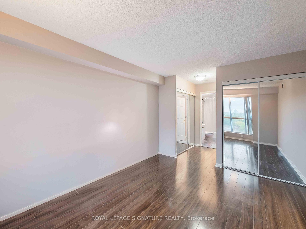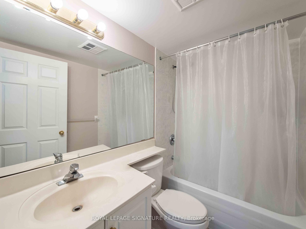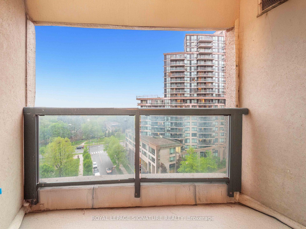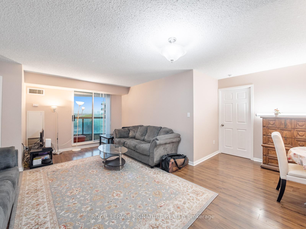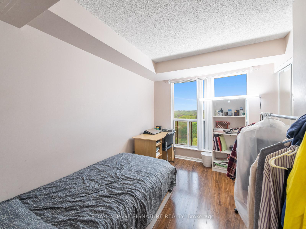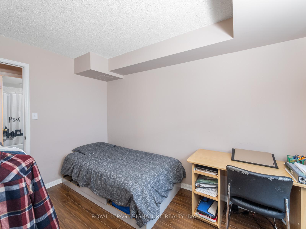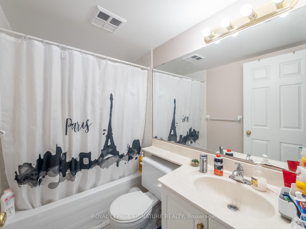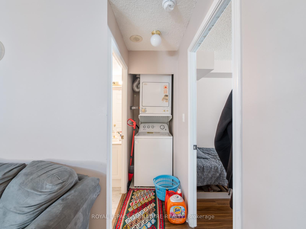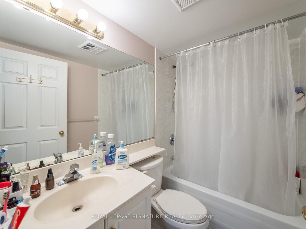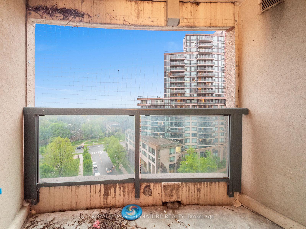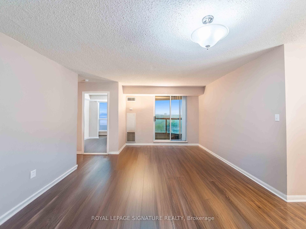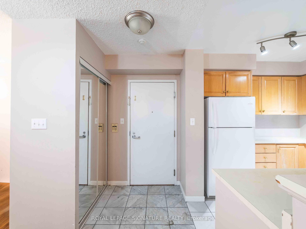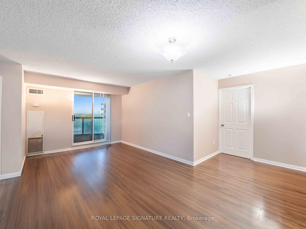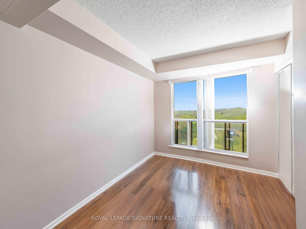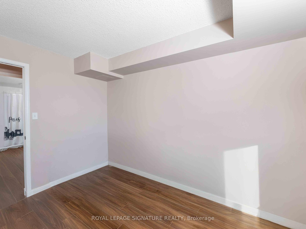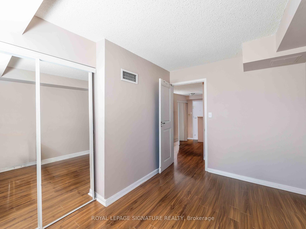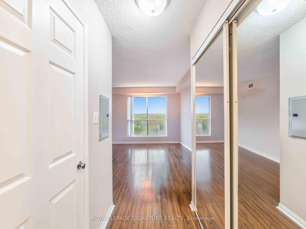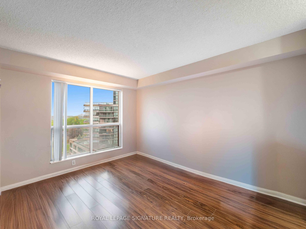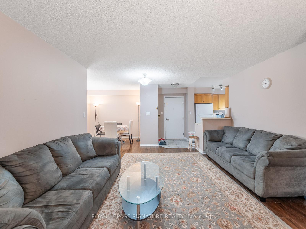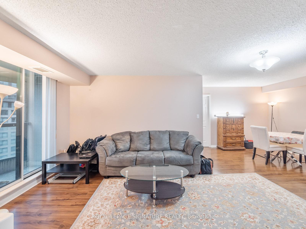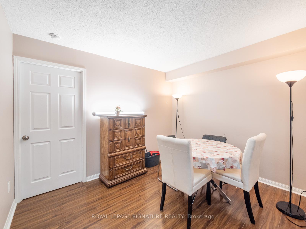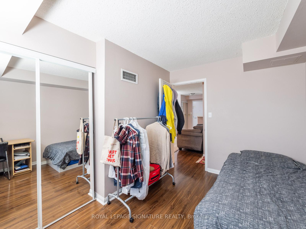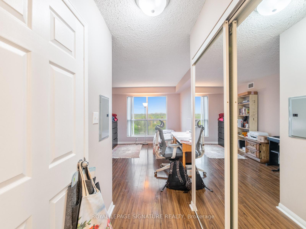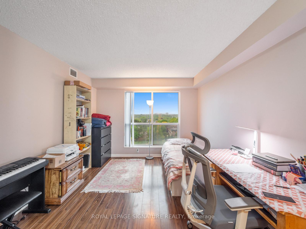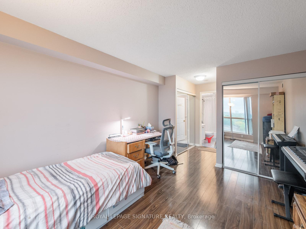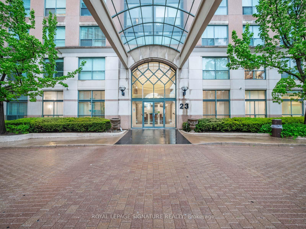$2,950
Available - For Rent
Listing ID: C12173758
23 Lorraine Driv , Toronto, M2N 6Z6, Toronto
| Large Two Bed, two full bath unit in an unbeatable location at the top of the city! This unit is tucked away on a quiet street just off of Yonge St, so you get all of the benefits of the location, yet in a quieter setting that is steps to everything you need! Bright western exposure overlooking trees and a park. Spacious and functional open-concept layout living/dining area with space for a proper table. Large living room with a walk out to a private balcony. Ideal split bedroom layout with two huge bedrooms that can actually fit furniture, awesome primary suite with 4-piece ensuite and walk-in closet. Clean laminate flooring and tile throughout. Large closets and large windows. Well managed building with 24 hour security and amazing amenities including an indoor pool, gym, sauna, billiard room, party room, Etc. Steps to Finch subway station. Shops. Schools, incredible restaurants, Amenities and close to expressways. Rent is all inclusive of utilities -water, hydro, heat & air conditioning, parking and a storage locker are included! 865 sq ft of urban perfection! A rare opportunity for a beautiful unit of this caliber in the heart of North York. |
| Price | $2,950 |
| Taxes: | $0.00 |
| Occupancy: | Tenant |
| Address: | 23 Lorraine Driv , Toronto, M2N 6Z6, Toronto |
| Postal Code: | M2N 6Z6 |
| Province/State: | Toronto |
| Directions/Cross Streets: | Yonge St / Finch Ave W |
| Level/Floor | Room | Length(ft) | Width(ft) | Descriptions | |
| Room 1 | Flat | Living Ro | 16.89 | 14.14 | Laminate, Open Concept, W/O To Balcony |
| Room 2 | Flat | Dining Ro | 10.66 | 8.63 | Laminate, Open Concept |
| Room 3 | Flat | Kitchen | 8.92 | 8.2 | Tile Floor, B/I Appliances, Breakfast Bar |
| Room 4 | Flat | Primary B | 17.91 | 10.43 | Laminate, Double Closet, 4 Pc Ensuite |
| Room 5 | Flat | Bedroom 2 | 12.66 | 8.4 | Laminate, Large Closet, West View |
| Washroom Type | No. of Pieces | Level |
| Washroom Type 1 | 4 | Flat |
| Washroom Type 2 | 0 | |
| Washroom Type 3 | 0 | |
| Washroom Type 4 | 0 | |
| Washroom Type 5 | 0 |
| Total Area: | 0.00 |
| Sprinklers: | Conc |
| Washrooms: | 2 |
| Heat Type: | Forced Air |
| Central Air Conditioning: | Central Air |
| Although the information displayed is believed to be accurate, no warranties or representations are made of any kind. |
| ROYAL LEPAGE SIGNATURE REALTY |
|
|

Hassan Ostadi
Sales Representative
Dir:
416-459-5555
Bus:
905-731-2000
Fax:
905-886-7556
| Book Showing | Email a Friend |
Jump To:
At a Glance:
| Type: | Com - Condo Apartment |
| Area: | Toronto |
| Municipality: | Toronto C07 |
| Neighbourhood: | Willowdale West |
| Style: | Apartment |
| Beds: | 2 |
| Baths: | 2 |
| Fireplace: | N |
Locatin Map:

