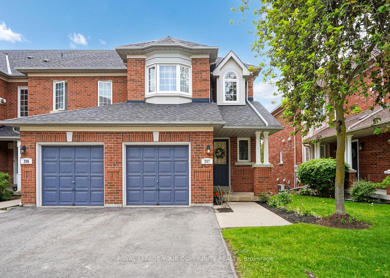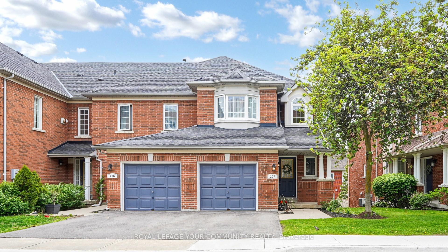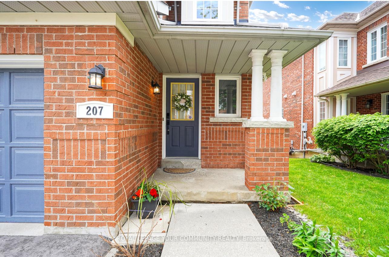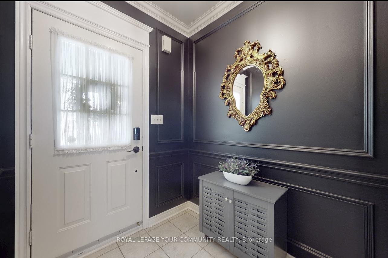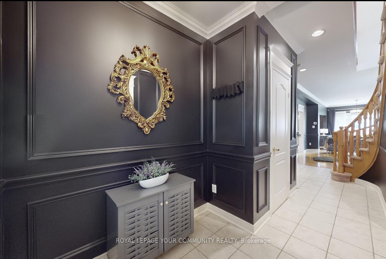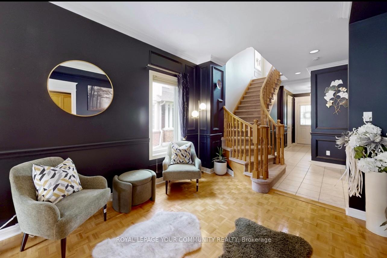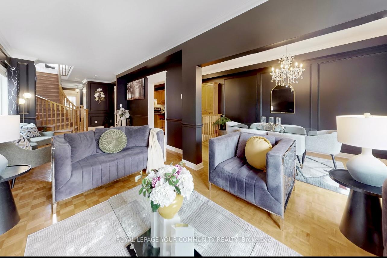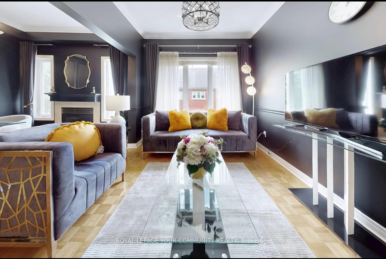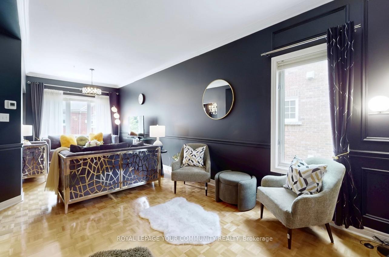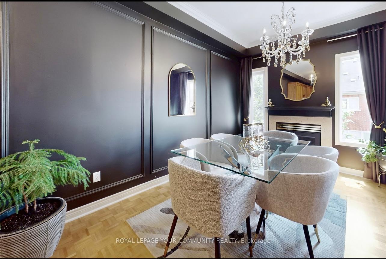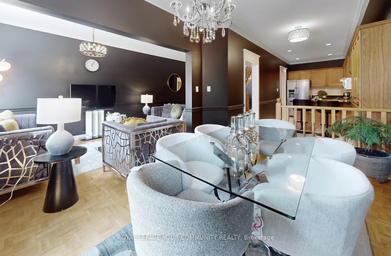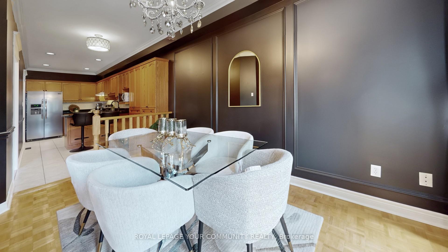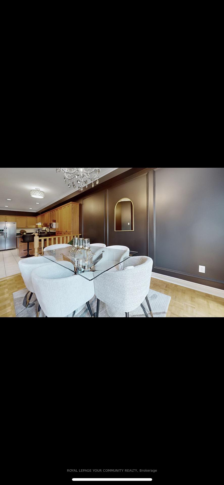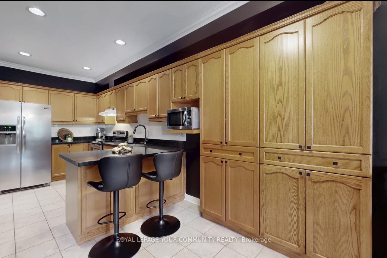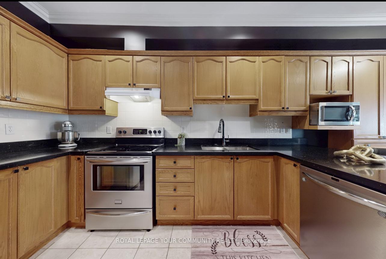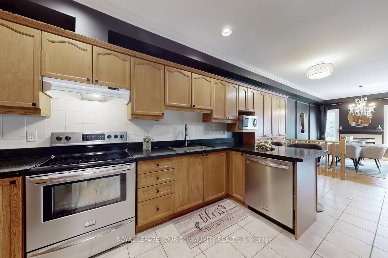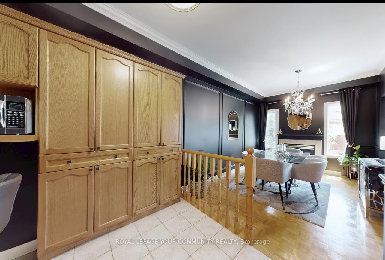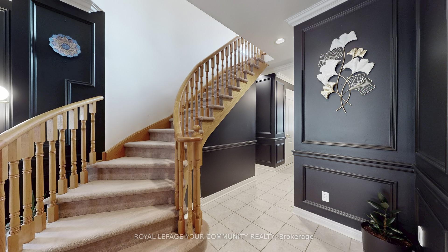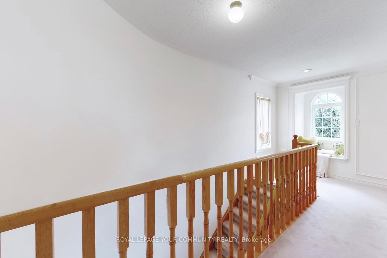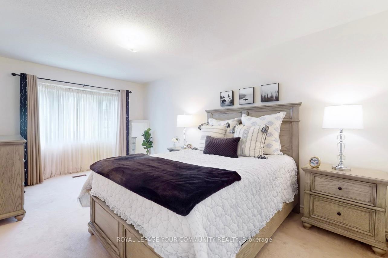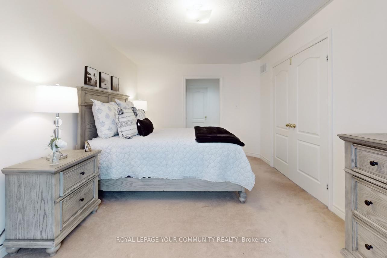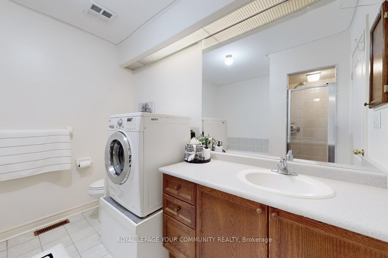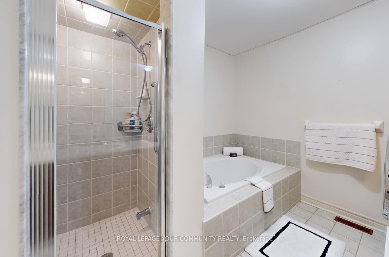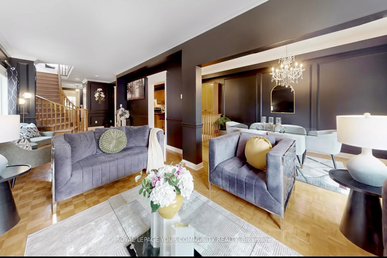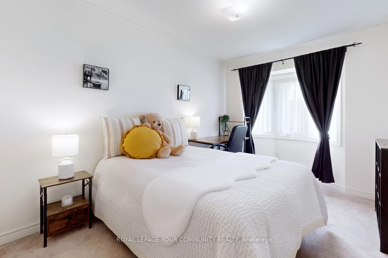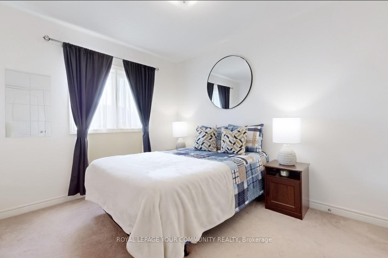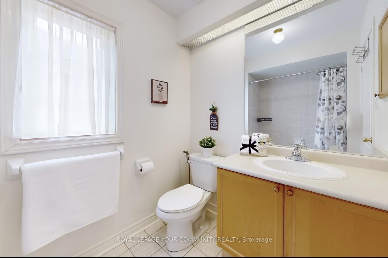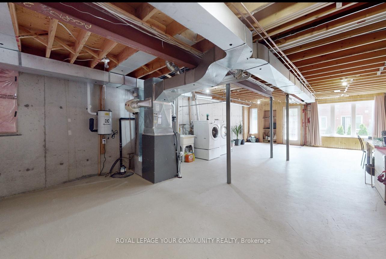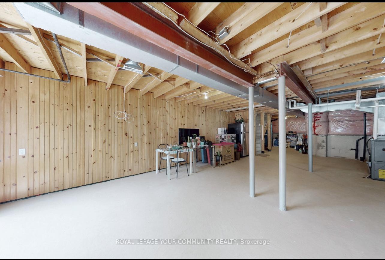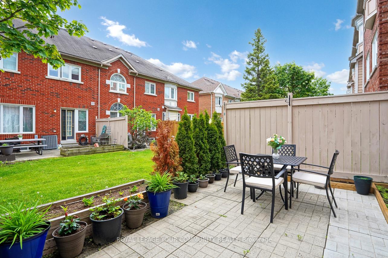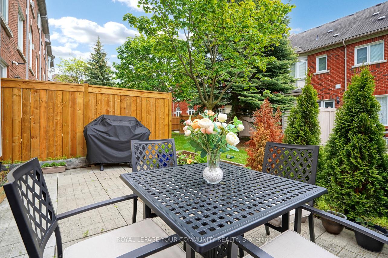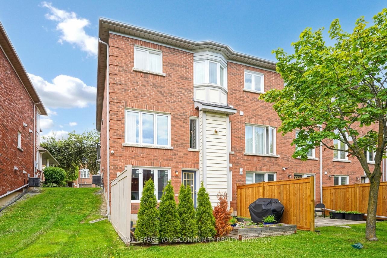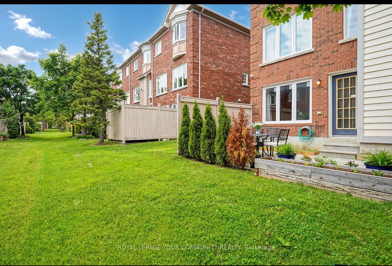$998,000
Available - For Sale
Listing ID: N12188870
190 Harding Boul North , Richmond Hill, L4C 0J9, York
| Super Elegant End-Unit Townhome in Prime Richmond Hill! This beautifully upgraded home offers a spacious, modern open-concept layout with a rare walkout basement, tucked away in a peaceful and private residential enclave. Featuring 3 large bedrooms, 3 bathrooms, a private backyard, and 2-car parking with plenty of visitor spots. Enjoy recent upgrades including new quartz countertops, a custom fireplace mantel, and an extended patio and perfect for relaxing or entertaining. This move-in-ready home offers generous storage, a central vacuum system, and includes internet and cable. Low maintenance fees cover water, snow removal/salting, full lawn care, and garbage/recycling pickup. Includes all appliances, ensuite combo washer/dryer, and central vac equipment. Family-friendly, quiet complex with ample greenery and convenience. A rare opportunity don't miss it! |
| Price | $998,000 |
| Taxes: | $4069.70 |
| Occupancy: | Owner |
| Address: | 190 Harding Boul North , Richmond Hill, L4C 0J9, York |
| Postal Code: | L4C 0J9 |
| Province/State: | York |
| Directions/Cross Streets: | Yonge/Major Mack |
| Level/Floor | Room | Length(ft) | Width(ft) | Descriptions | |
| Room 1 | Main | Living Ro | 10.23 | 13.74 | Parquet, Combined w/Living, Window |
| Room 2 | Main | Dining Ro | 8.99 | 11.51 | Parquet, Open Concept, Gas Fireplace |
| Room 3 | Main | Kitchen | 7.68 | 12.99 | Eat-in Kitchen, Quartz Counter, Open Concept |
| Room 4 | Main | Breakfast | 7.68 | 6.82 | Combined w/Kitchen, Overlooks Living |
| Room 5 | Main | Family Ro | 8.99 | 14.01 | Parquet, Open Concept |
| Room 6 | Main | Foyer | 5.74 | 6.26 | Ceramic Floor |
| Room 7 | Second | Primary B | 10.43 | 18.34 | Walk-In Closet(s), 5 Pc Ensuite, Broadloom |
| Room 8 | Second | Bedroom 2 | 8.99 | 14.01 | Window, Broadloom, Walk-In Closet(s) |
| Room 9 | Second | Bedroom 3 | 9.25 | 10.99 | Broadloom, Window, Closet |
| Room 10 | Basement | Recreatio | 18.66 | 16.56 | W/O To Yard, Above Grade Window, Partly Finished |
| Room 11 | Basement | Laundry |
| Washroom Type | No. of Pieces | Level |
| Washroom Type 1 | 2 | Main |
| Washroom Type 2 | 5 | Second |
| Washroom Type 3 | 4 | Second |
| Washroom Type 4 | 0 | |
| Washroom Type 5 | 0 | |
| Washroom Type 6 | 2 | Main |
| Washroom Type 7 | 5 | Second |
| Washroom Type 8 | 4 | Second |
| Washroom Type 9 | 0 | |
| Washroom Type 10 | 0 |
| Total Area: | 0.00 |
| Approximatly Age: | 16-30 |
| Washrooms: | 3 |
| Heat Type: | Forced Air |
| Central Air Conditioning: | Central Air |
$
%
Years
This calculator is for demonstration purposes only. Always consult a professional
financial advisor before making personal financial decisions.
| Although the information displayed is believed to be accurate, no warranties or representations are made of any kind. |
| ROYAL LEPAGE YOUR COMMUNITY REALTY |
|
|

Hassan Ostadi
Sales Representative
Dir:
416-459-5555
Bus:
905-731-2000
Fax:
905-886-7556
| Virtual Tour | Book Showing | Email a Friend |
Jump To:
At a Glance:
| Type: | Com - Condo Apartment |
| Area: | York |
| Municipality: | Richmond Hill |
| Neighbourhood: | North Richvale |
| Style: | 2-Storey |
| Approximate Age: | 16-30 |
| Tax: | $4,069.7 |
| Maintenance Fee: | $601.43 |
| Beds: | 3 |
| Baths: | 3 |
| Fireplace: | Y |
Locatin Map:
Payment Calculator:

