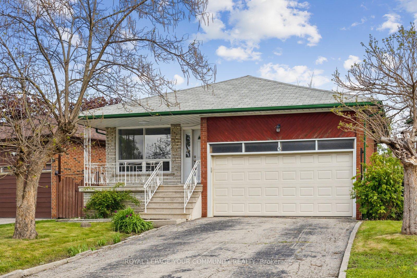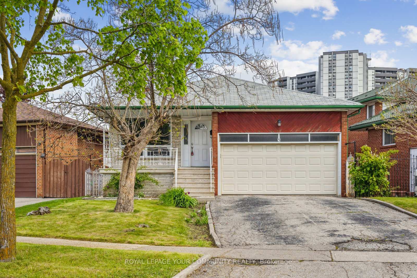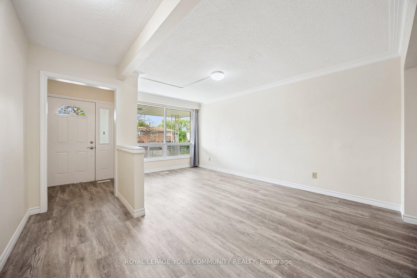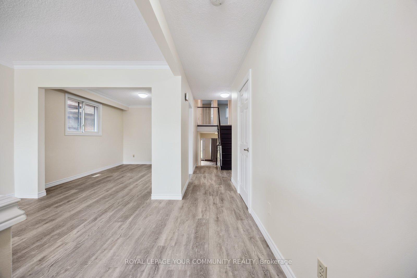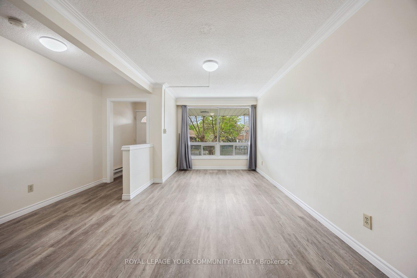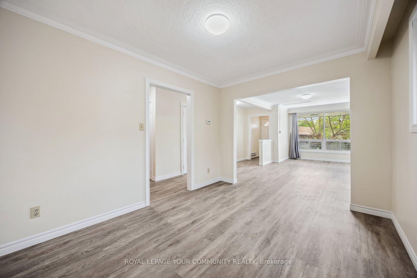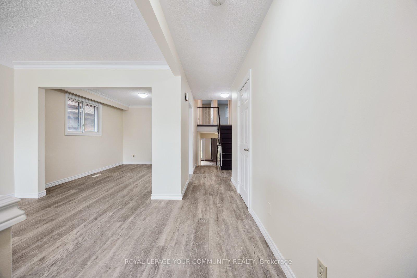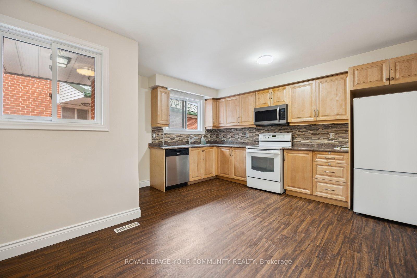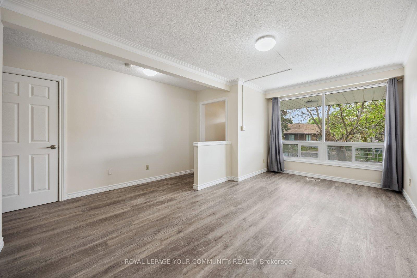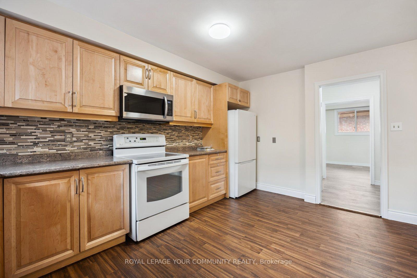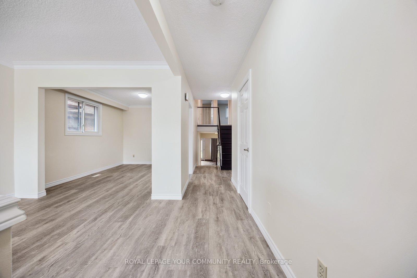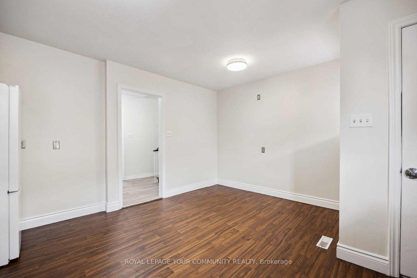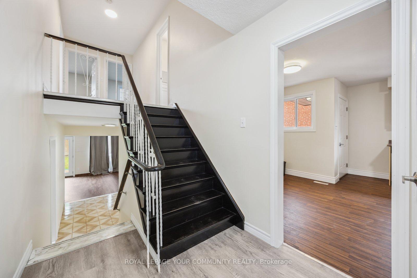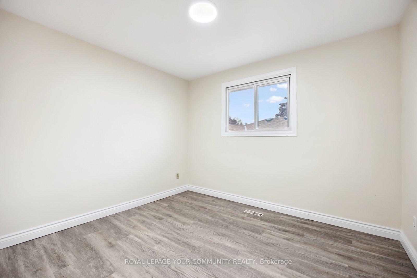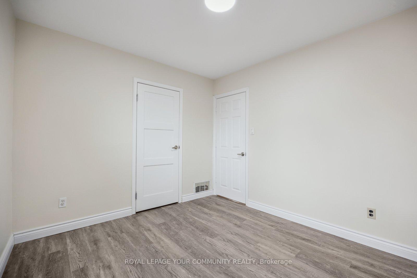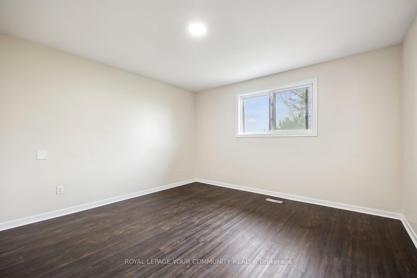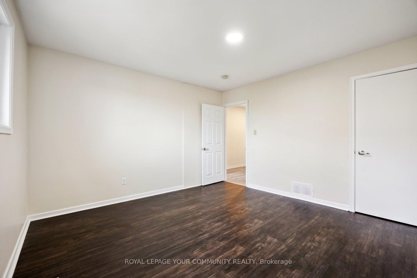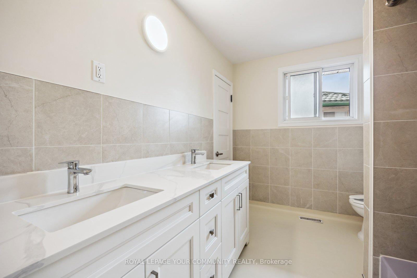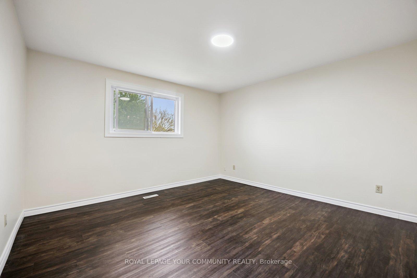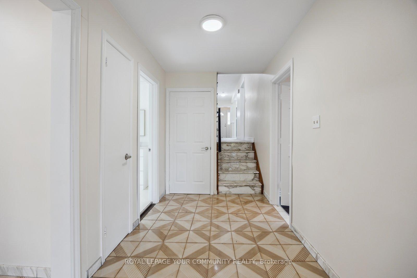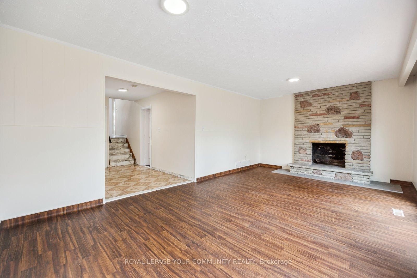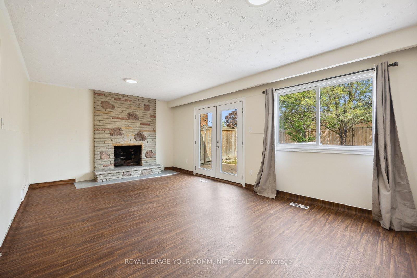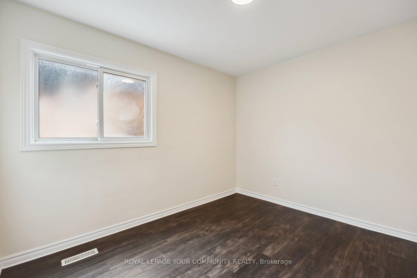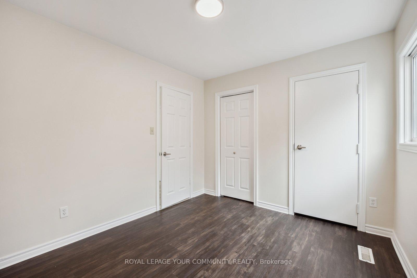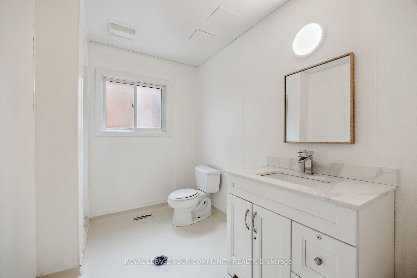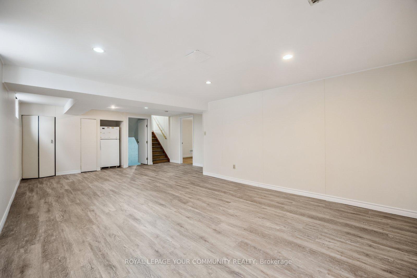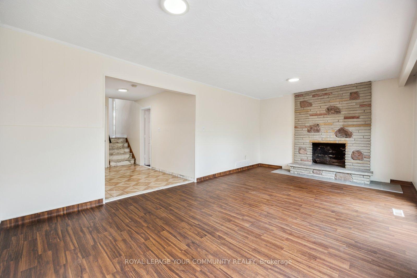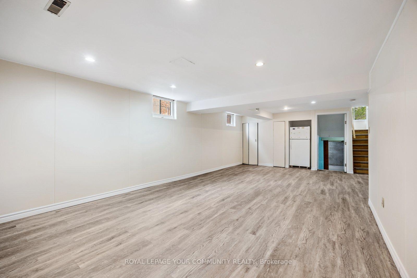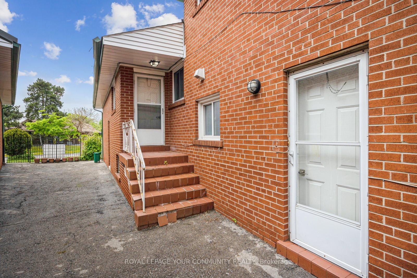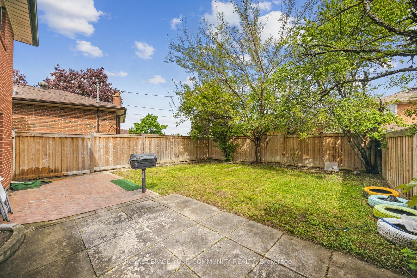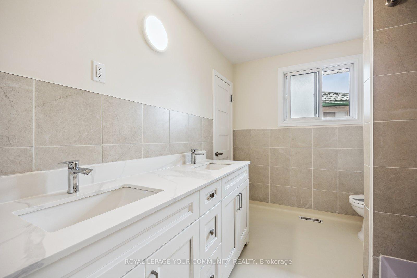$1,080,000
Available - For Sale
Listing ID: W12190239
5 Annabelle Driv , Toronto, M9V 3B5, Toronto
| Tucked away on a peaceful, tree-lined street, 5 Annabelle Drive offers timeless curb appeal and endless possibilities. This lovingly maintained backsplit sits on a generous 50 x 147 ft lot and features a bright, welcoming interior, a functional layout, and a beautifully landscaped backyard retreat. Whether you're looking to settle into a move-in-ready home or create something entirely new, this property is the perfect canvas. The separate side entrance opens up exciting options for extended family living, rental income, or a future renovation project. Enjoy serene mornings on the front porch, sunny afternoons in the backyard, and the convenience of being just minutes to schools, parks, shopping, and transit. Quick access to major highways and Pearson Airport makes commuting a breeze. |
| Price | $1,080,000 |
| Taxes: | $4569.77 |
| Occupancy: | Vacant |
| Municipality/City: | Toronto |
| Address: | 5 Annabelle Driv , Toronto, M9V 3B5, Toronto |
| Directions/Cross Streets: | Kipling/Steeles |
| Rooms: | 8 |
| Bedrooms: | 4 |
| Bedrooms +: | 0 |
| Family Room: | T |
| Basement: | Finished |
| Level/Floor | Room | Length(ft) | Width(ft) | Descriptions | |
| Room 1 | Main | Living Ro | 17.02 | 9.02 | Vinyl Floor, Crown Moulding, Large Window |
| Room 2 | Main | Dining Ro | 11.81 | 9.02 | Vinyl Floor, Crown Moulding |
| Room 3 | Main | Kitchen | 14.46 | 14.1 | Backsplash, Eat-in Kitchen, B/I Microwave |
| Room 4 | Main | Family Ro | 19.78 | 13.05 | Laminate |
| Room 5 | Ground | Bedroom 2 | 10.69 | 8.99 | Closet, Window |
| Room 6 | Upper | Primary B | 13.48 | 12.82 | Vinyl Floor |
| Room 7 | Upper | Bedroom 3 | 13.09 | 12.23 | Vinyl Floor |
| Room 8 | Upper | Bedroom 4 | 8.99 | 10.69 | Vinyl Floor |
| Room 9 | Lower | Recreatio | 29.32 | 16.73 | Laminate, Fireplace |
| Room 10 | Lower | Den | 14.1 | 13.78 | Vinyl Floor |
| Room 11 | Basement | Utility R | 26.21 | 12.89 | |
| Room 12 | Basement | Other | 26.21 | 12.79 | |
| Room 13 | Basement | Other | 26.21 | 12.79 |
| Washroom Type | No. of Pieces | Level |
| Washroom Type 1 | 4 | |
| Washroom Type 2 | 3 | |
| Washroom Type 3 | 0 | |
| Washroom Type 4 | 0 | |
| Washroom Type 5 | 0 | |
| Washroom Type 6 | 4 | |
| Washroom Type 7 | 3 | |
| Washroom Type 8 | 0 | |
| Washroom Type 9 | 0 | |
| Washroom Type 10 | 0 |
| Total Area: | 0.00 |
| Property Type: | Detached |
| Style: | Backsplit 5 |
| Exterior: | Brick |
| Garage Type: | Attached |
| (Parking/)Drive: | Private |
| Drive Parking Spaces: | 4 |
| Park #1 | |
| Parking Type: | Private |
| Park #2 | |
| Parking Type: | Private |
| Pool: | None |
| Approximatly Square Footage: | 2000-2500 |
| CAC Included: | N |
| Water Included: | N |
| Cabel TV Included: | N |
| Common Elements Included: | N |
| Heat Included: | N |
| Parking Included: | N |
| Condo Tax Included: | N |
| Building Insurance Included: | N |
| Fireplace/Stove: | Y |
| Heat Type: | Forced Air |
| Central Air Conditioning: | Central Air |
| Central Vac: | N |
| Laundry Level: | Syste |
| Ensuite Laundry: | F |
| Sewers: | Sewer |
| Utilities-Cable: | A |
| Utilities-Hydro: | A |
| Utilities-Sewers: | A |
| Utilities-Gas: | A |
| Utilities-Municipal Water: | A |
| Utilities-Telephone: | A |
$
%
Years
This calculator is for demonstration purposes only. Always consult a professional
financial advisor before making personal financial decisions.
| Although the information displayed is believed to be accurate, no warranties or representations are made of any kind. |
| ROYAL LEPAGE YOUR COMMUNITY REALTY |
|
|

Hassan Ostadi
Sales Representative
Dir:
416-459-5555
Bus:
905-731-2000
Fax:
905-886-7556
| Book Showing | Email a Friend |
Jump To:
At a Glance:
| Type: | Freehold - Detached |
| Area: | Toronto |
| Municipality: | Toronto W10 |
| Neighbourhood: | Mount Olive-Silverstone-Jamestown |
| Style: | Backsplit 5 |
| Tax: | $4,569.77 |
| Beds: | 4 |
| Baths: | 2 |
| Fireplace: | Y |
| Pool: | None |
Locatin Map:
Payment Calculator:

