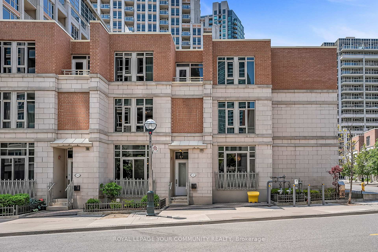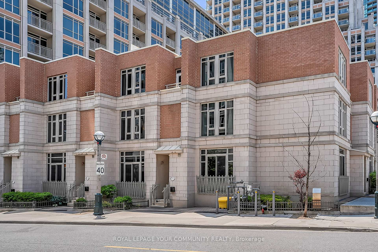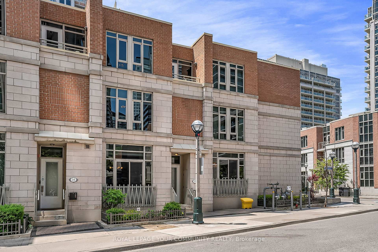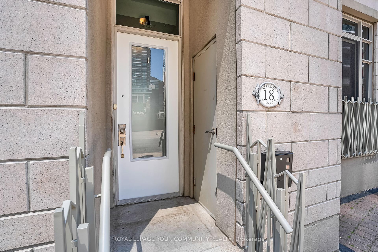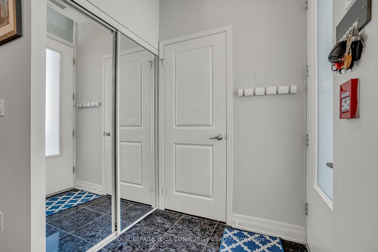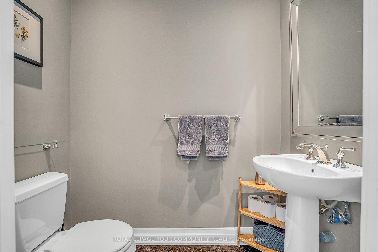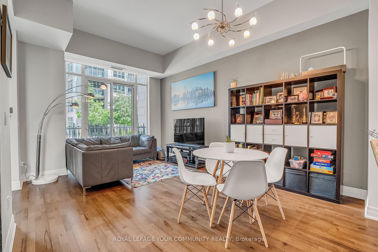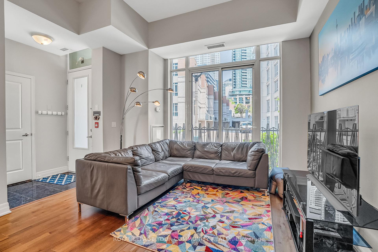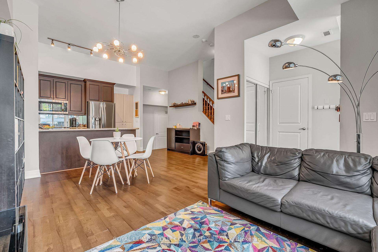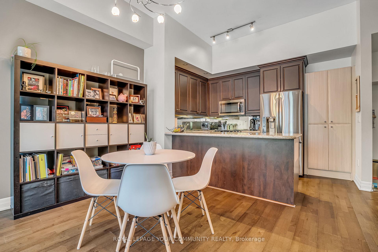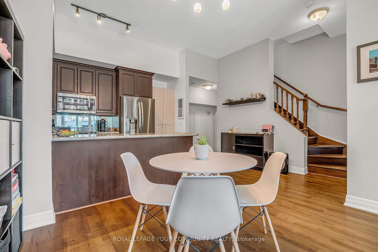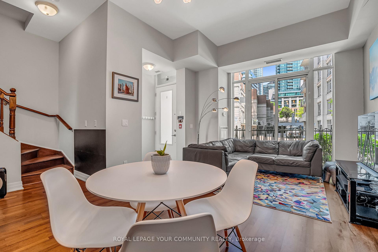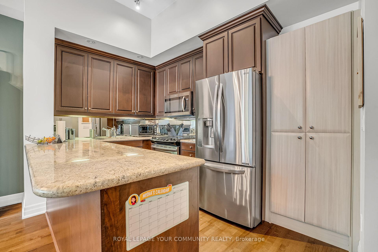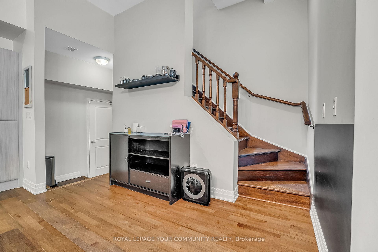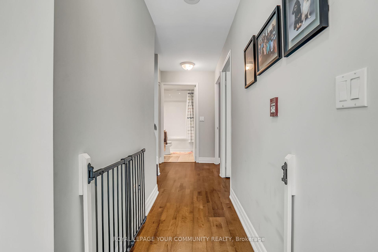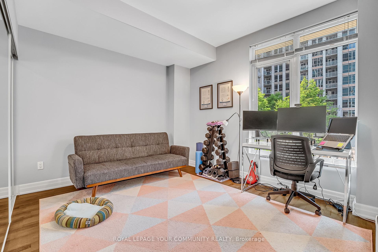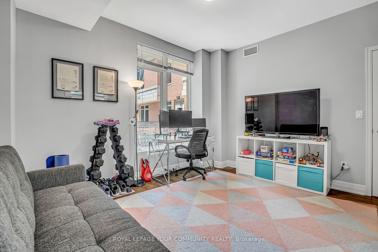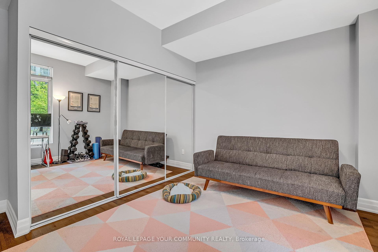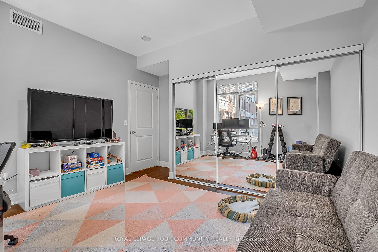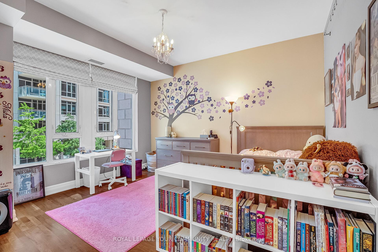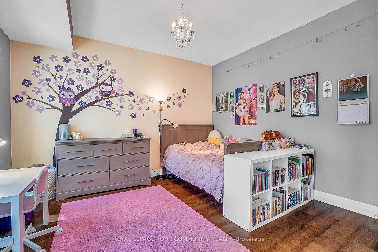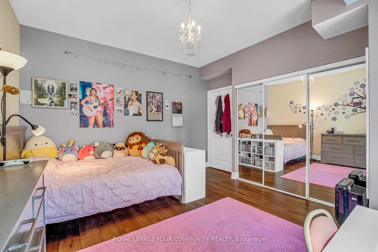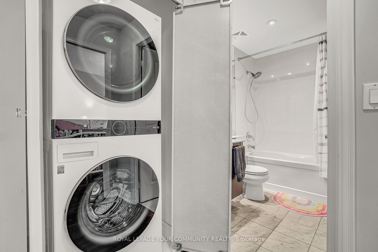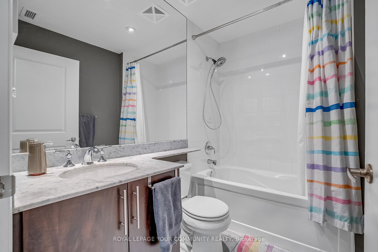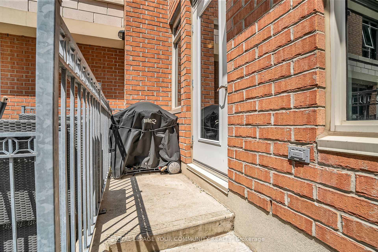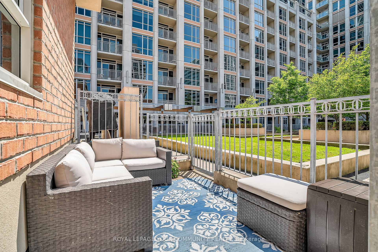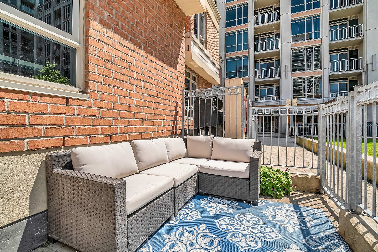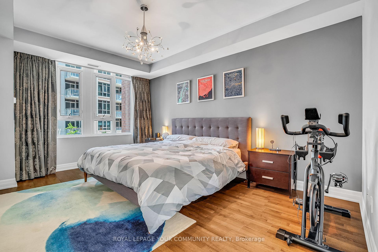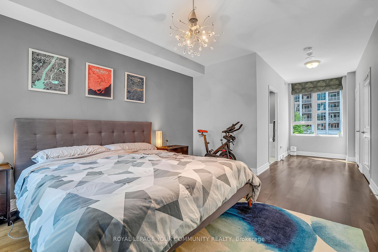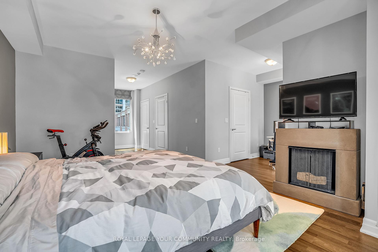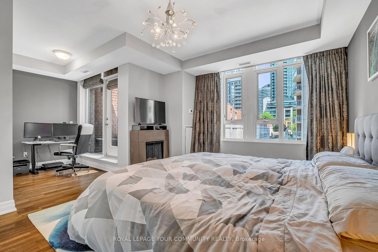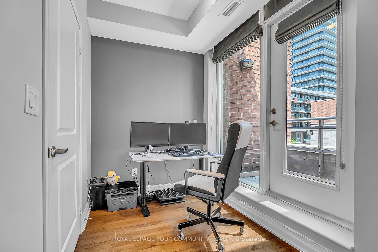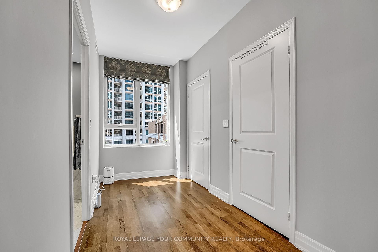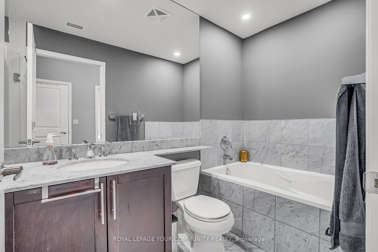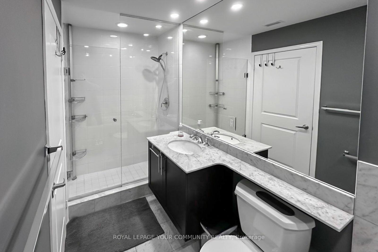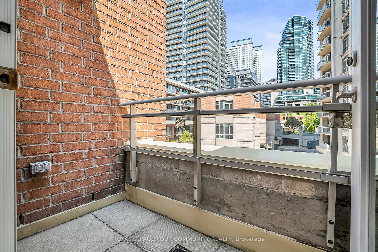$1,349,000
Available - For Sale
Listing ID: C12194244
18 Grand Magazine Stre , Toronto, M5V 1B4, Toronto
| Welcome to West Harbour City 1. This bright & spacious luxury downtown condo townhouse offers ample living space, 3 full bedrooms, 3 baths, 2 car parking, personal outdoor space, airy 10 ft ceilings on the main floor, all within close proximity & access to some of the best amenities our vibrant city has to offer. And now for the details. Open-concept main floor design, a contemporary kitchen with granite countertops & stainless-steel appliances & an updated 3rd floor bathroom that includes both a generously sized walk-in shower, complete with glass door & a tub. Situated close to the waterfront, this unit offers approximately 1778 sq ft of living space, plus a 110 sq ft terrace that gives access to a common area garden area. In addition, is a 22 sq ft balcony off the 3rd floor primary bedroom quarters. As mentioned, it comes with 2 car parking, one of which is a private garage, accessible directly from within the home & the 2nd spot is located on P4 underground. The ensuite locker is also situated within the garage area, with easy access from living area. 18 Grand Magazine is also within relative close proximity to the Citys points of interest such as, The Rogers Centre, TTC, Centre Island, Liberty Village, BMO Field, Budweiser Stage, Harbourfront Centre, CN Tower, Steam Whistle Brewing, Fort York, Exhibition Place and a short Uber drive to Billy Bishop Island AP. Shopping at Loblaws & LCBO close by. Access & usage to All The amenities that West harbour City 1 has to offer. |
| Price | $1,349,000 |
| Taxes: | $6183.51 |
| Occupancy: | Owner |
| Address: | 18 Grand Magazine Stre , Toronto, M5V 1B4, Toronto |
| Postal Code: | M5V 1B4 |
| Province/State: | Toronto |
| Directions/Cross Streets: | Lakeshore & Bathurst |
| Level/Floor | Room | Length(ft) | Width(ft) | Descriptions | |
| Room 1 | Ground | Living Ro | 11.87 | 11.12 | East View, Laminate |
| Room 2 | Ground | Kitchen | 12.46 | 9.12 | B/I Dishwasher, Laminate |
| Room 3 | Ground | Breakfast | 13.12 | 7.58 | Combined w/Kitchen, Laminate |
| Room 4 | Second | Bedroom 2 | 12.73 | 10.5 | Large Closet, Laminate, West View |
| Room 5 | Second | Bedroom 3 | 12.99 | 11.71 | Large Closet, Laminate, East View |
| Room 6 | Third | Primary B | 16.14 | 12.14 | Walk-In Closet(s), East View, Balcony |
| Room 7 |
| Washroom Type | No. of Pieces | Level |
| Washroom Type 1 | 2 | Ground |
| Washroom Type 2 | 4 | Second |
| Washroom Type 3 | 4 | Third |
| Washroom Type 4 | 0 | |
| Washroom Type 5 | 0 |
| Total Area: | 0.00 |
| Sprinklers: | Conc |
| Washrooms: | 3 |
| Heat Type: | Heat Pump |
| Central Air Conditioning: | Central Air |
$
%
Years
This calculator is for demonstration purposes only. Always consult a professional
financial advisor before making personal financial decisions.
| Although the information displayed is believed to be accurate, no warranties or representations are made of any kind. |
| ROYAL LEPAGE YOUR COMMUNITY REALTY |
|
|

Hassan Ostadi
Sales Representative
Dir:
416-459-5555
Bus:
905-731-2000
Fax:
905-886-7556
| Virtual Tour | Book Showing | Email a Friend |
Jump To:
At a Glance:
| Type: | Com - Condo Townhouse |
| Area: | Toronto |
| Municipality: | Toronto C01 |
| Neighbourhood: | Niagara |
| Style: | 3-Storey |
| Tax: | $6,183.51 |
| Maintenance Fee: | $1,056.89 |
| Beds: | 3 |
| Baths: | 3 |
| Fireplace: | N |
Locatin Map:
Payment Calculator:

