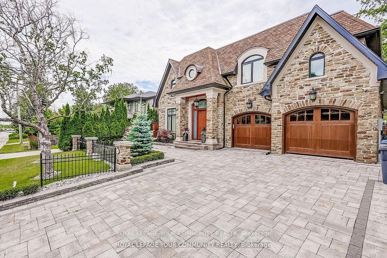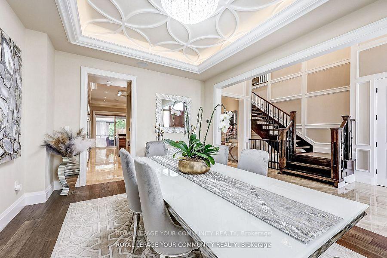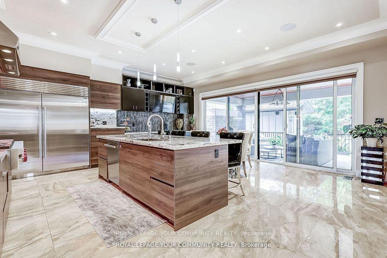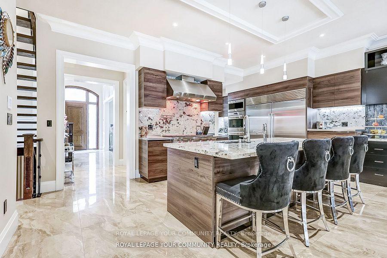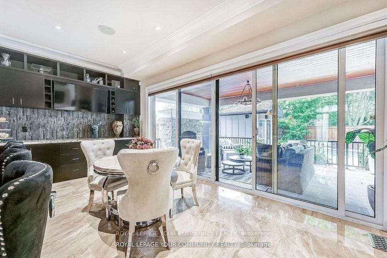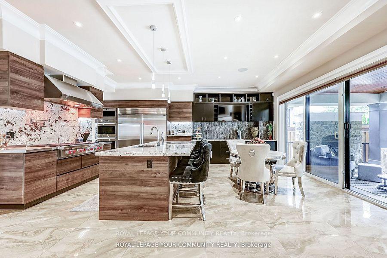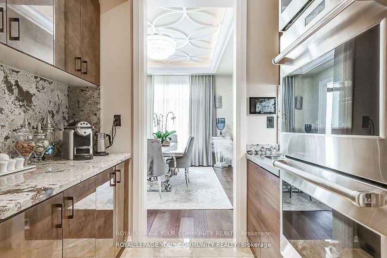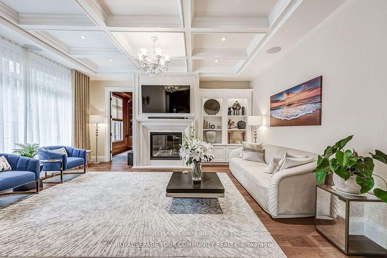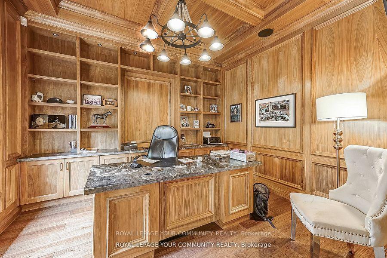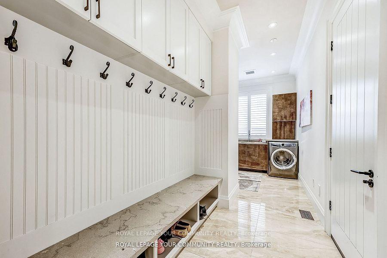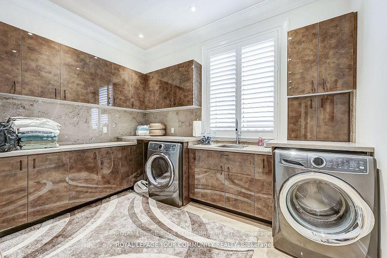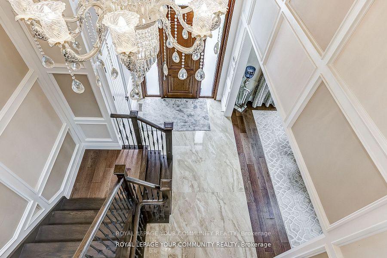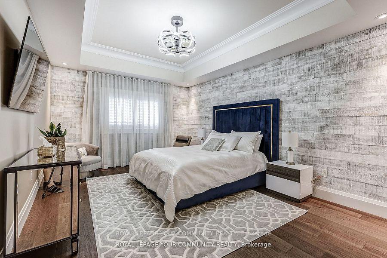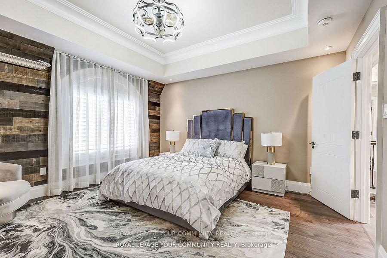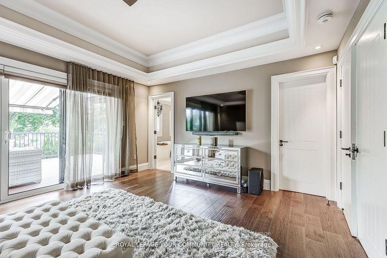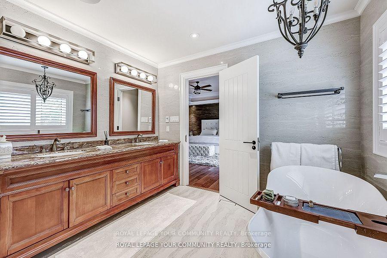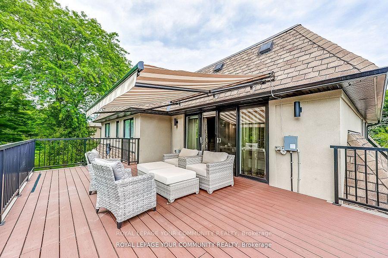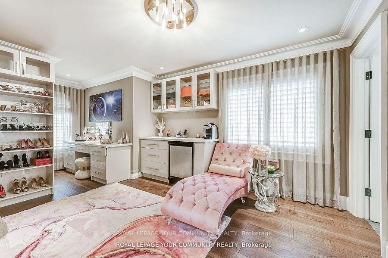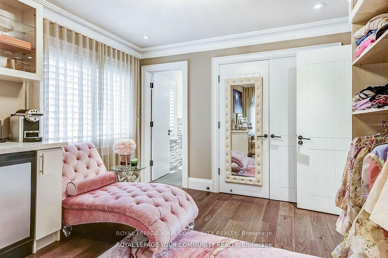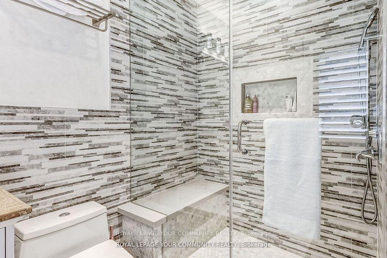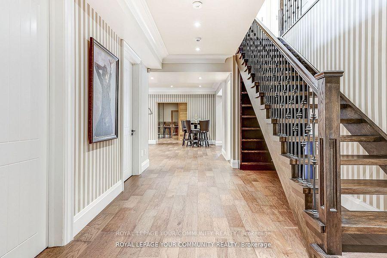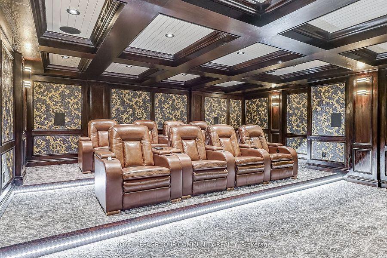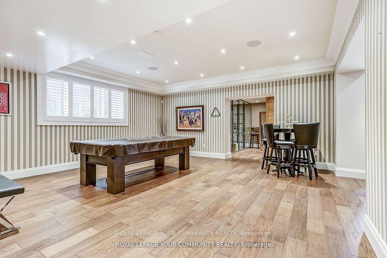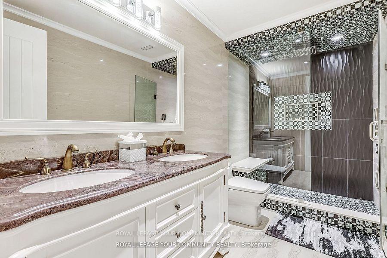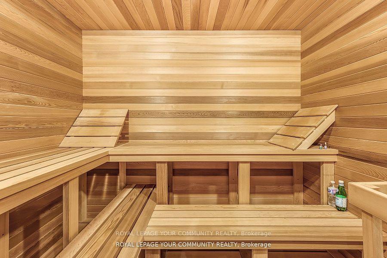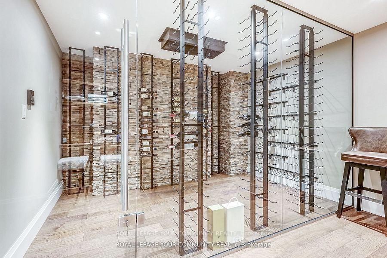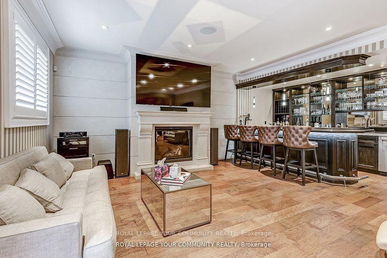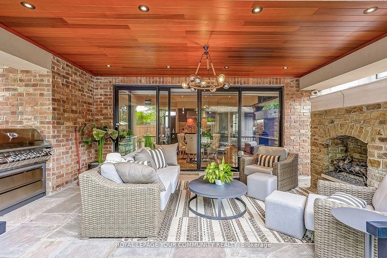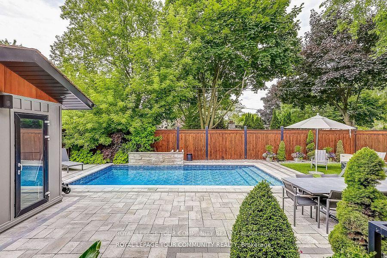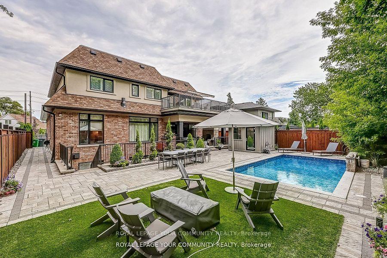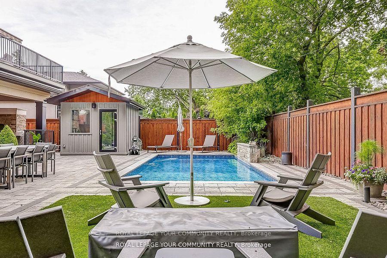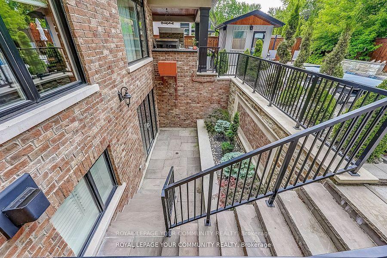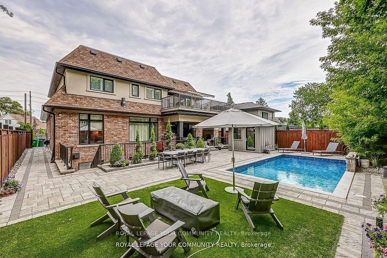$2,899,999
Available - For Sale
Listing ID: W12197024
1256 Mineola Gard , Mississauga, L5G 3Y3, Peel
| **MUST SEE** One-OF-A Kind Masterpiece - Extensively Upgraded With Meticulous Details To Top Quality Finishing & Craftsmanship. Central Mineola. Paver Stone Heated Driveway - Car Garage With Lift- Park 3+ cars Indoor & Patterned Concrete Floors & B/I Cabinets. Solid Wood Door - Grand Foyer Entrance Over 20+ Feet High Open, Bright & Spacious. Meticulous Millwork, Crown Mouldings & Oversized Interior Trims Thru Out The Home- Solid Hardwood Floors, Oversized 11' Main Floor Ceilings, Large Chefs Kitchen, Top Quality Appliances Walk Out To Covered Patio With Built In BBQ & Fireplace Overlooks: Gorgeous Inground Pool With Hard Cover & Waterfall Feature - Pool House With Bar Fridge & Change Room - Maintenance Free Backyard With Full Lighting & Fencing Around Perimeter Of Home. Dynamic Main Floor Layout Excellent For Entertaining, Main Floor Office - Limestone Fireplace - 4+1 Bedrooms, 4.5 Baths, Gorgeous Walkup Basement 10' Ceiling Height, Walk up To pool, With 5th Bedroom in Basement, & Full Bath. Home Theatre Area, Complete With Surround Sound & Plush Seating. Sauna, Bar & Open Seating Area For Pool Table & Entertaining - Exterior Brick Façade In Walkup Area & All Basement Windows - Attention To Detail Unsurpassed! Too Much To List - Must See To Appreciate! Over sized Sub Zero Fridge & Wolf Gas Stove 8 Burner, Auto Shades Throu out The Home, All Existing Light Fixtures, Patio Rolex Auto Shade Master Bedroom, Sprinkler System, Wood Panelled Main Floor Office With B/I Cabinets & Desk All Custom Stone Counter. Dry Sauna, Wine Cellar Humidity & Temp Controlled, Full Bar & 2 Bar Fridges, Full Security System. |
| Price | $2,899,999 |
| Taxes: | $11266.00 |
| Occupancy: | Owner |
| Address: | 1256 Mineola Gard , Mississauga, L5G 3Y3, Peel |
| Directions/Cross Streets: | Cawthra/Atwater |
| Rooms: | 20 |
| Bedrooms: | 4 |
| Bedrooms +: | 1 |
| Family Room: | T |
| Basement: | Finished wit |
| Level/Floor | Room | Length(ft) | Width(ft) | Descriptions | |
| Room 1 | Main | Living Ro | 18.07 | 14.24 | Built-in Speakers, Fireplace, Overlooks Backyard |
| Room 2 | Main | Dining Ro | 16.07 | 12.82 | Hardwood Floor |
| Room 3 | Main | Kitchen | 25.55 | 20.07 | Stainless Steel Appl, Built-in Speakers, W/O To Deck |
| Room 4 | Main | Office | 12.04 | 10.99 | Built-in Speakers, Hardwood Floor, Granite Counters |
| Room 5 | Second | Primary B | 14.07 | 18.96 | 5 Pc Ensuite, Soaking Tub, W/O To Balcony |
| Room 6 | Second | Bedroom 2 | 24.86 | 12.1 | Walk-In Closet(s), 5 Pc Ensuite, Overlooks Backyard |
| Room 7 | Second | Bedroom 3 | 20.01 | 11.41 | Granite Counters |
| Room 8 | Basement | Bedroom | 14.37 | 11.94 | Hardwood Floor |
| Room 9 | Basement | Media Roo | 21.45 | 20.5 | Built-in Speakers |
| Room 10 | Basement | Recreatio | 23.16 | 24.27 | Fireplace, B/I Dishwasher |
| Room 11 | Basement | Media Roo | 21.45 | 20.5 | |
| Room 12 | Basement | Living Ro | 23.16 | 18.96 | W/O To Patio |
| Washroom Type | No. of Pieces | Level |
| Washroom Type 1 | 1 | Main |
| Washroom Type 2 | 3 | Second |
| Washroom Type 3 | 5 | Second |
| Washroom Type 4 | 4 | Basement |
| Washroom Type 5 | 0 |
| Total Area: | 0.00 |
| Approximatly Age: | 6-15 |
| Property Type: | Detached |
| Style: | 2-Storey |
| Exterior: | Stone |
| Garage Type: | Attached |
| (Parking/)Drive: | Private |
| Drive Parking Spaces: | 4 |
| Park #1 | |
| Parking Type: | Private |
| Park #2 | |
| Parking Type: | Private |
| Pool: | Inground |
| Approximatly Age: | 6-15 |
| Approximatly Square Footage: | 3000-3500 |
| Property Features: | Fenced Yard, Hospital |
| CAC Included: | N |
| Water Included: | N |
| Cabel TV Included: | N |
| Common Elements Included: | N |
| Heat Included: | N |
| Parking Included: | N |
| Condo Tax Included: | N |
| Building Insurance Included: | N |
| Fireplace/Stove: | Y |
| Heat Type: | Forced Air |
| Central Air Conditioning: | Central Air |
| Central Vac: | Y |
| Laundry Level: | Syste |
| Ensuite Laundry: | F |
| Sewers: | Sewer |
| Utilities-Cable: | Y |
| Utilities-Hydro: | Y |
| Utilities-Sewers: | Y |
| Utilities-Gas: | Y |
| Utilities-Municipal Water: | Y |
| Utilities-Telephone: | Y |
$
%
Years
This calculator is for demonstration purposes only. Always consult a professional
financial advisor before making personal financial decisions.
| Although the information displayed is believed to be accurate, no warranties or representations are made of any kind. |
| ROYAL LEPAGE YOUR COMMUNITY REALTY |
|
|

Hassan Ostadi
Sales Representative
Dir:
416-459-5555
Bus:
905-731-2000
Fax:
905-886-7556
| Virtual Tour | Book Showing | Email a Friend |
Jump To:
At a Glance:
| Type: | Freehold - Detached |
| Area: | Peel |
| Municipality: | Mississauga |
| Neighbourhood: | Mineola |
| Style: | 2-Storey |
| Approximate Age: | 6-15 |
| Tax: | $11,266 |
| Beds: | 4+1 |
| Baths: | 5 |
| Fireplace: | Y |
| Pool: | Inground |
Locatin Map:
Payment Calculator:

