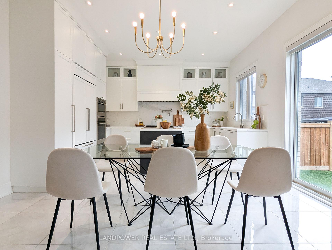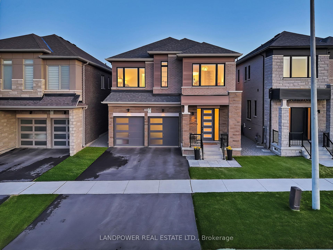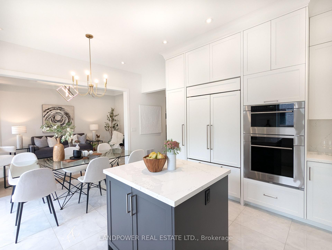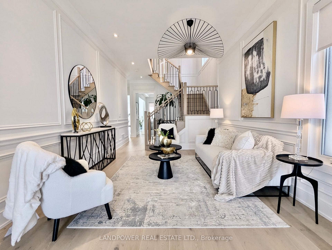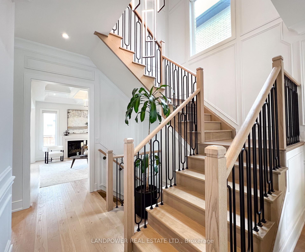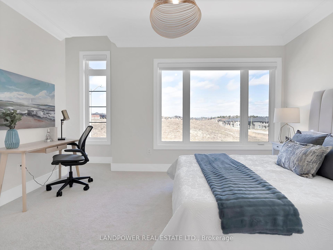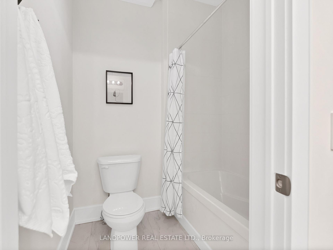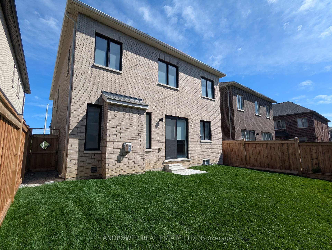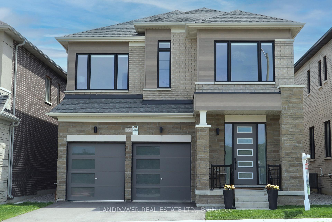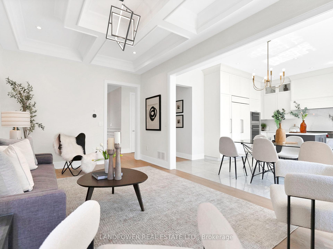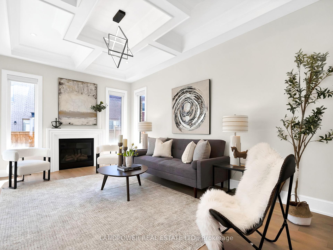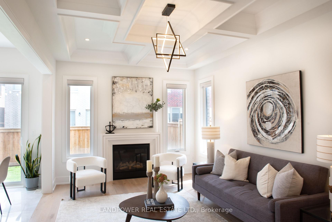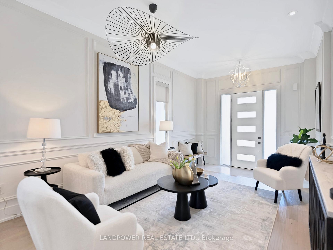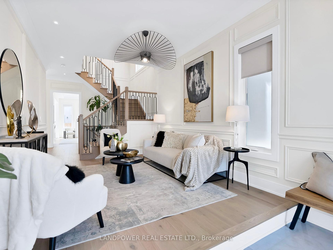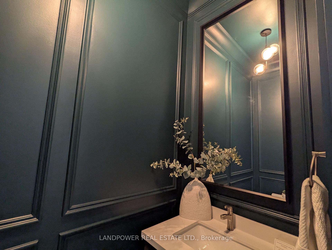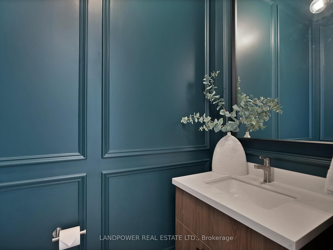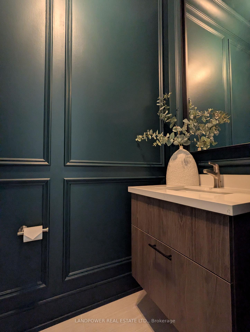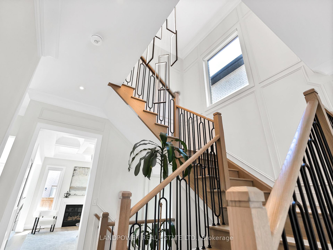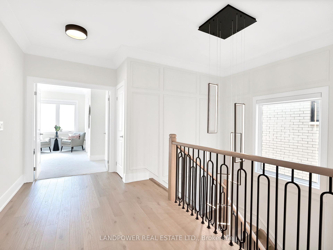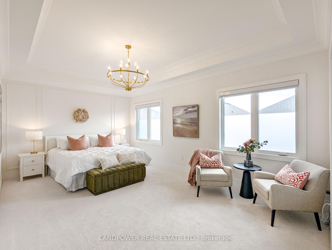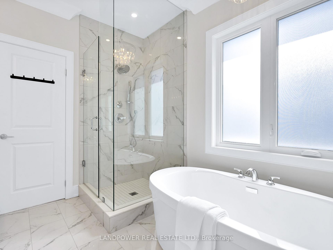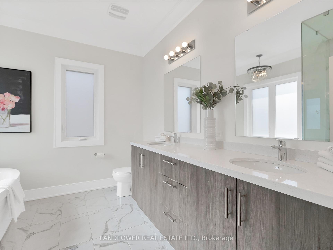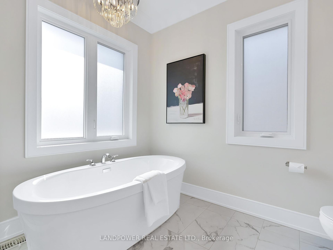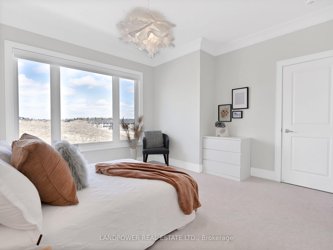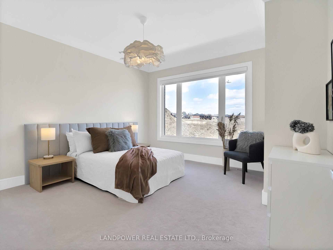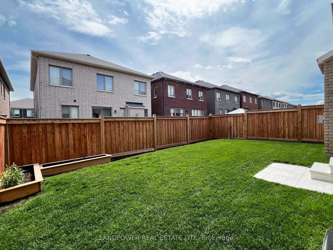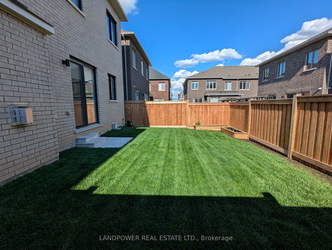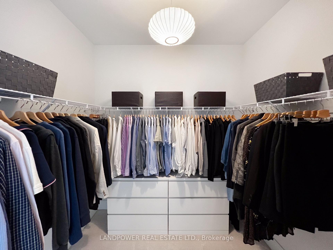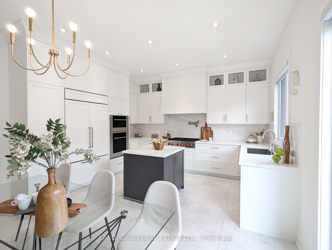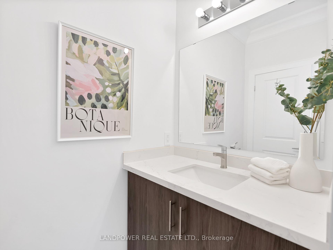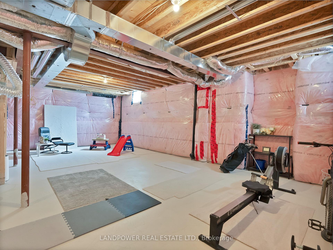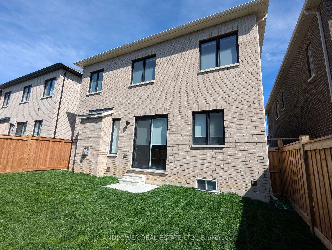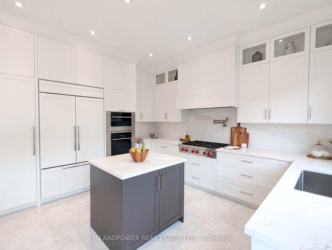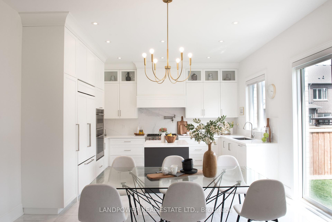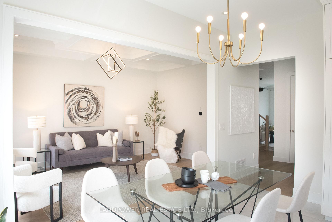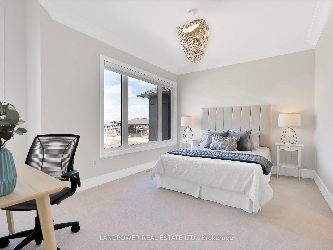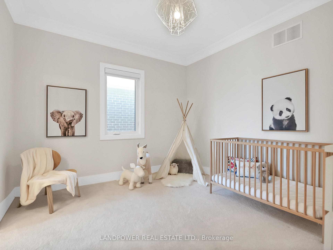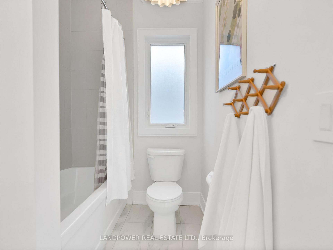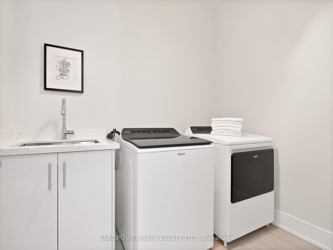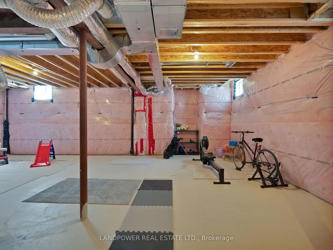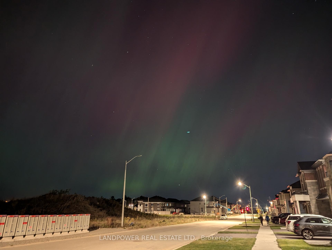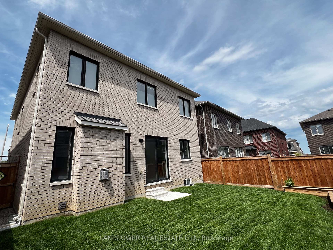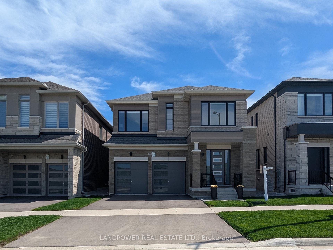$1,998,000
Available - For Sale
Listing ID: N12226914
35 Longworth Aven , Richmond Hill, L4E 1J2, York
| Welcome to 35 Longworth Avenue - One of a Kind Under $2M! This Beautifully Finished, 2022-Built Home Offers Over 2,555 Sq Ft Of Elegant Living In One Of Richmond Hills Most Sought-After Enclaves. Set On A Sun-Filled Premium Lot, It Features 10-Ft Ceilings, Wide-Plank Hardwood Floors, A Custom Staircase, And Designer Lighting Throughout. The Chefs Kitchen Stuns With Two-Tone Cabinetry And Wolf/Sub-Zero Appliances, Flowing Into A Bright, Open-Concept Family Room With Oversized Windows And A Private Backyard. Upstairs, Discover 4 Spacious Bedrooms, Spa-Inspired Bathrooms, And A Serene Primary Retreat With A Large Walk-In Closet. Smart Floor Plan With Main-Floor Laundry (Convertible To Office), And Unmatched Access To Hwy 404, Go Station, Top-Rated Schools, Trails, Costco, And Golf. |
| Price | $1,998,000 |
| Taxes: | $7138.07 |
| Occupancy: | Owner |
| Address: | 35 Longworth Aven , Richmond Hill, L4E 1J2, York |
| Directions/Cross Streets: | Leslie St / Stouffville Rd |
| Rooms: | 8 |
| Bedrooms: | 4 |
| Bedrooms +: | 0 |
| Family Room: | T |
| Basement: | Full, Unfinished |
| Level/Floor | Room | Length(ft) | Width(ft) | Descriptions | |
| Room 1 | Ground | Kitchen | 8.99 | 14.69 | Quartz Counter, B/I Appliances, Centre Island |
| Room 2 | Ground | Living Ro | 11.38 | 13.97 | Hardwood Floor, Pot Lights, Crown Moulding |
| Room 3 | Ground | Family Ro | 11.61 | 17.09 | Hardwood Floor, Overlooks Backyard, Coffered Ceiling(s) |
| Room 4 | Ground | Breakfast | 8.99 | 14.69 | Porcelain Floor, Overlooks Garden, Eat-in Kitchen |
| Room 5 | Second | Primary B | 20.4 | 12.6 | Crown Moulding, Wainscoting, Coffered Ceiling(s) |
| Room 6 | Second | Bedroom 2 | 12.99 | 12.1 | Crown Moulding, Large Window, Ensuite Bath |
| Room 7 | Second | Bedroom 3 | 14.4 | 10.59 | Crown Moulding, Large Window, Ensuite Bath |
| Room 8 | Second | Bedroom 4 | 11.09 | 10.99 | Crown Moulding, Walk-In Closet(s), Ensuite Bath |
| Washroom Type | No. of Pieces | Level |
| Washroom Type 1 | 5 | Second |
| Washroom Type 2 | 4 | Second |
| Washroom Type 3 | 3 | Second |
| Washroom Type 4 | 2 | Main |
| Washroom Type 5 | 0 |
| Total Area: | 0.00 |
| Approximatly Age: | 0-5 |
| Property Type: | Detached |
| Style: | 2-Storey |
| Exterior: | Brick, Stone |
| Garage Type: | Built-In |
| (Parking/)Drive: | Private Do |
| Drive Parking Spaces: | 2 |
| Park #1 | |
| Parking Type: | Private Do |
| Park #2 | |
| Parking Type: | Private Do |
| Pool: | None |
| Other Structures: | Fence - Full |
| Approximatly Age: | 0-5 |
| Approximatly Square Footage: | 2500-3000 |
| Property Features: | Clear View, Fenced Yard |
| CAC Included: | N |
| Water Included: | N |
| Cabel TV Included: | N |
| Common Elements Included: | N |
| Heat Included: | N |
| Parking Included: | N |
| Condo Tax Included: | N |
| Building Insurance Included: | N |
| Fireplace/Stove: | Y |
| Heat Type: | Forced Air |
| Central Air Conditioning: | Central Air |
| Central Vac: | Y |
| Laundry Level: | Syste |
| Ensuite Laundry: | F |
| Sewers: | Sewer |
| Utilities-Cable: | A |
| Utilities-Hydro: | Y |
$
%
Years
This calculator is for demonstration purposes only. Always consult a professional
financial advisor before making personal financial decisions.
| Although the information displayed is believed to be accurate, no warranties or representations are made of any kind. |
| LANDPOWER REAL ESTATE LTD. |
|
|

Hassan Ostadi
Sales Representative
Dir:
416-459-5555
Bus:
905-731-2000
Fax:
905-886-7556
| Virtual Tour | Book Showing | Email a Friend |
Jump To:
At a Glance:
| Type: | Freehold - Detached |
| Area: | York |
| Municipality: | Richmond Hill |
| Neighbourhood: | Rural Richmond Hill |
| Style: | 2-Storey |
| Approximate Age: | 0-5 |
| Tax: | $7,138.07 |
| Beds: | 4 |
| Baths: | 4 |
| Fireplace: | Y |
| Pool: | None |
Locatin Map:
Payment Calculator:

