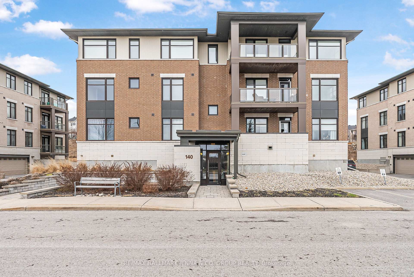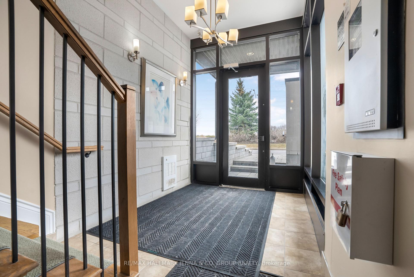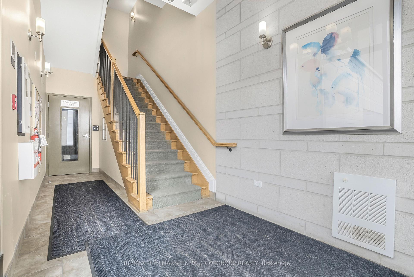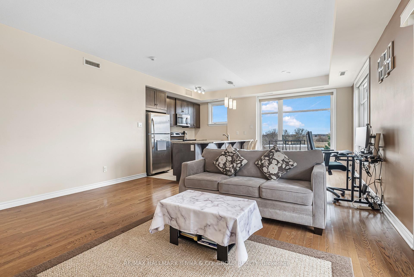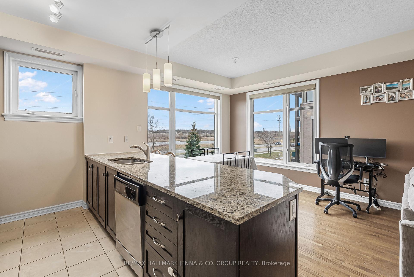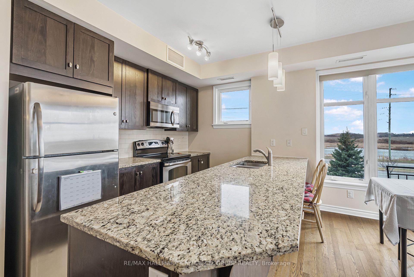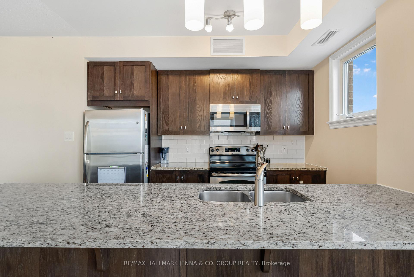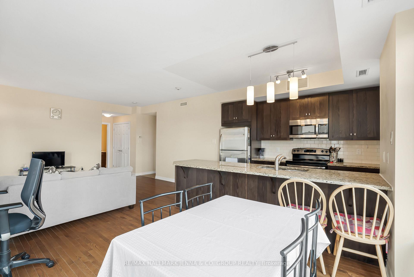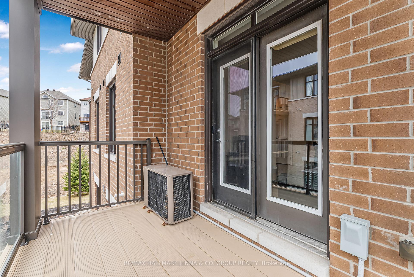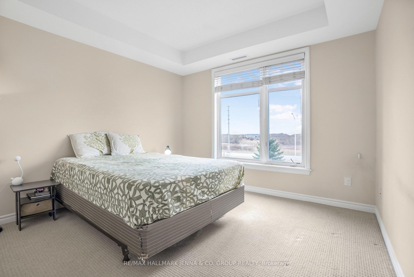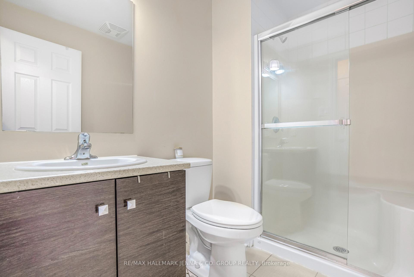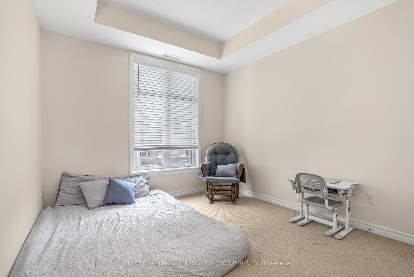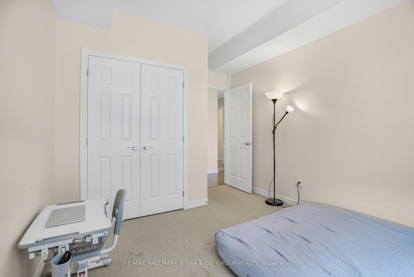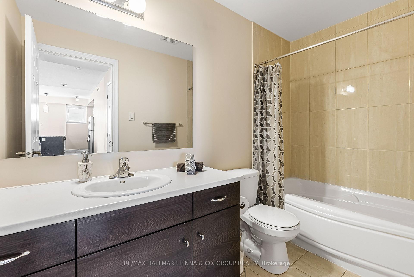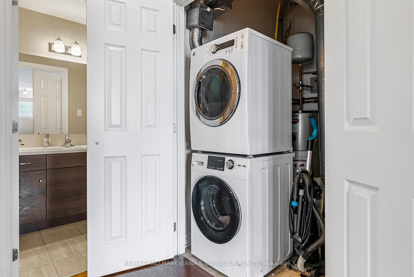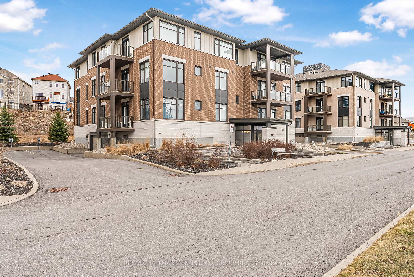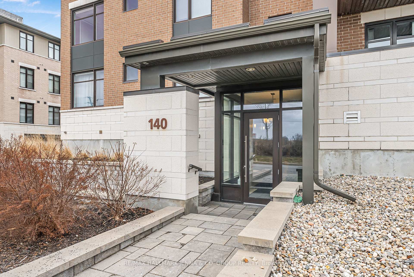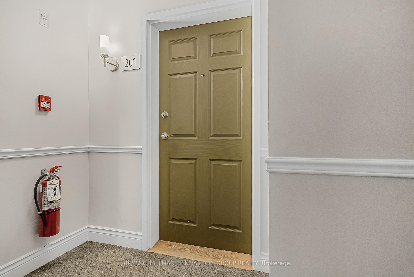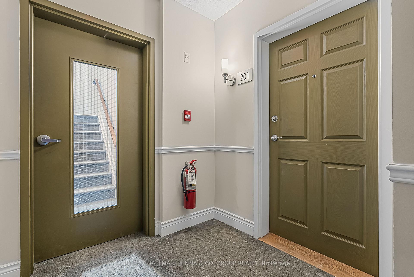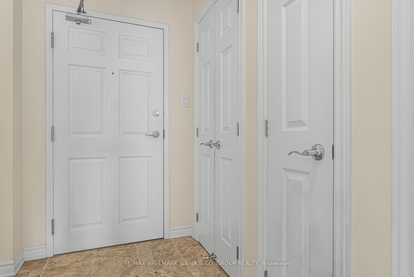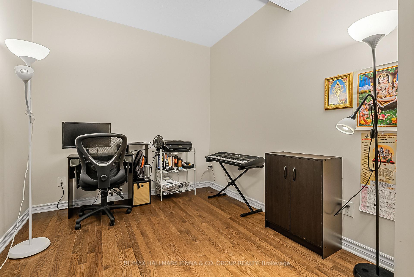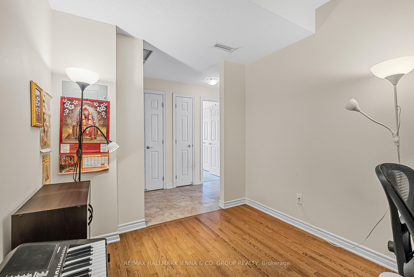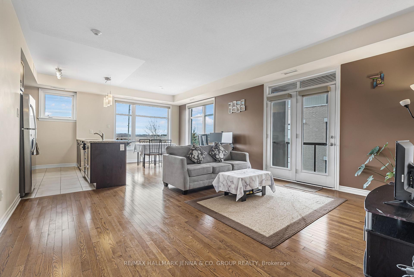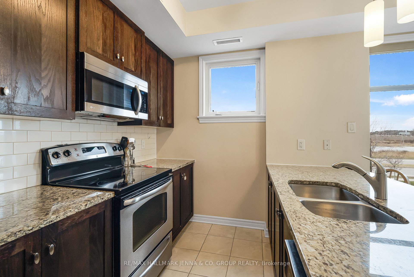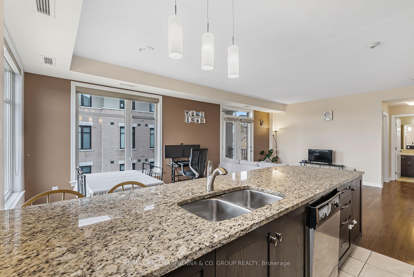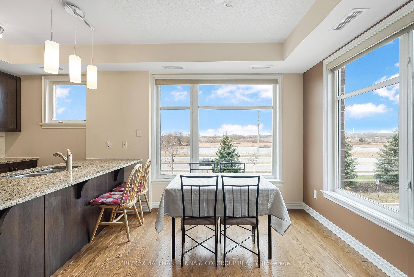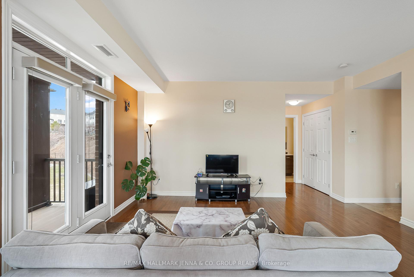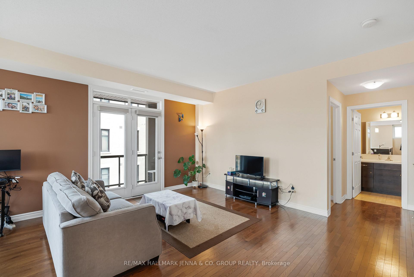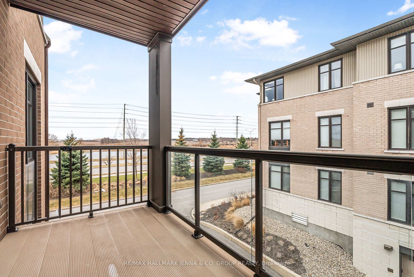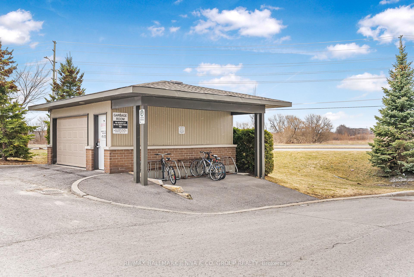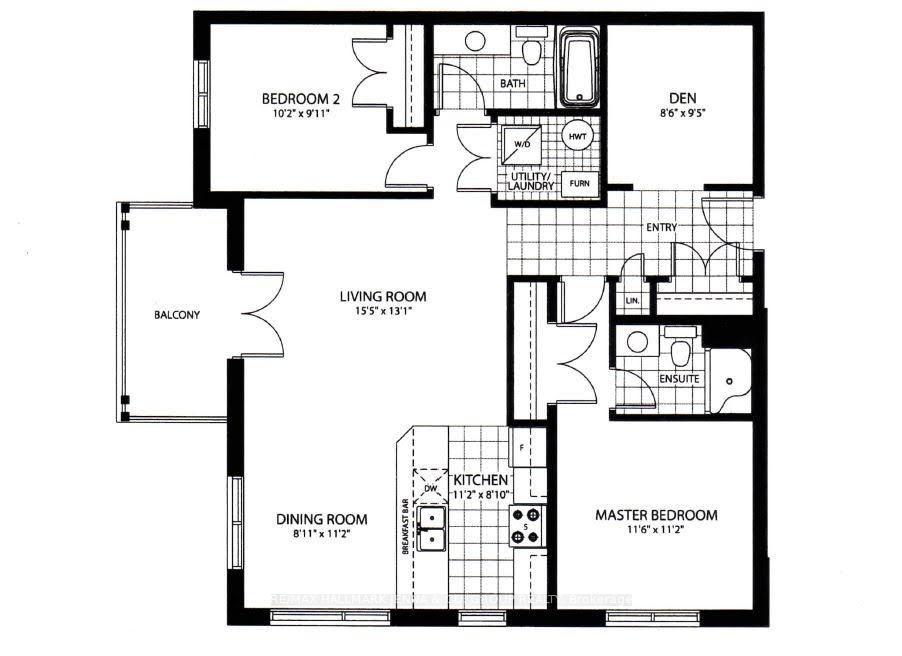$509,000
Available - For Sale
Listing ID: X12229784
140 Guelph Priv , Kanata, K2T 0J2, Ottawa
| Welcome to this bright and spacious 2-bedroom, 2 bath + den corner unit in the heart of Kanata Lakes! This open-concept layout offers hardwood floors throughout the main living space, a large island with breakfast seating, granite countertops, stainless steel appliances, and rich espresso cabinetry. Enjoy abundant natural light from the oversized windows in both the dining area and living room, along with direct access to your private balcony, perfect for morning coffee or summer evenings. The beautiful view of the Carp River Conservation Area. Across the street, it adds a peaceful backdrop to your everyday living. The generous primary bedroom features a large window, a walk-in closet, and a private 3-piece ensuite with a walk-in shower. A well-sized second bedroom and den area provide flexible living space for guests, family, or a home office. There is a full bath with a soaker tub, convenient in-unit laundry, and plenty of storage. This well-maintained building offers modern exterior architecture and a clean and landscaped setting. Enjoy a dedicated outdoor bike rack, a covered garbage station, and 1 underground parking spot. 1 locker is also included for extra storage. Residents also have access to a clubhouse with an entertainment area, library, and party room. Minutes to shopping, parks, transit, and walking, this is carefree condo living at its finest! |
| Price | $509,000 |
| Taxes: | $3611.00 |
| Occupancy: | Vacant |
| Address: | 140 Guelph Priv , Kanata, K2T 0J2, Ottawa |
| Postal Code: | K2T 0J2 |
| Province/State: | Ottawa |
| Directions/Cross Streets: | Terry Fox Drive & Kanata Avenue |
| Level/Floor | Room | Length(ft) | Width(ft) | Descriptions | |
| Room 1 | Main | Living Ro | 13.32 | 15.28 | |
| Room 2 | Main | Dining Ro | 10.5 | 3.28 | |
| Room 3 | Main | Kitchen | 8.79 | 10.5 | |
| Room 4 | Main | Den | 9.61 | 8.43 | |
| Room 5 | Main | Bathroom | 5.15 | 7.74 | 3 Pc Ensuite |
| Room 6 | Main | Primary B | 11.32 | 11.38 | |
| Room 7 | Main | Bathroom | 4.76 | 9.51 | 3 Pc Bath |
| Room 8 | Main | Bedroom 2 | 10.17 | 9.84 |
| Washroom Type | No. of Pieces | Level |
| Washroom Type 1 | 3 | Main |
| Washroom Type 2 | 0 | |
| Washroom Type 3 | 0 | |
| Washroom Type 4 | 0 | |
| Washroom Type 5 | 0 | |
| Washroom Type 6 | 3 | Main |
| Washroom Type 7 | 0 | |
| Washroom Type 8 | 0 | |
| Washroom Type 9 | 0 | |
| Washroom Type 10 | 0 | |
| Washroom Type 11 | 3 | Main |
| Washroom Type 12 | 0 | |
| Washroom Type 13 | 0 | |
| Washroom Type 14 | 0 | |
| Washroom Type 15 | 0 | |
| Washroom Type 16 | 3 | Main |
| Washroom Type 17 | 0 | |
| Washroom Type 18 | 0 | |
| Washroom Type 19 | 0 | |
| Washroom Type 20 | 0 | |
| Washroom Type 21 | 3 | Main |
| Washroom Type 22 | 0 | |
| Washroom Type 23 | 0 | |
| Washroom Type 24 | 0 | |
| Washroom Type 25 | 0 |
| Total Area: | 0.00 |
| Approximatly Age: | 11-15 |
| Washrooms: | 2 |
| Heat Type: | Forced Air |
| Central Air Conditioning: | Central Air |
| Elevator Lift: | True |
$
%
Years
This calculator is for demonstration purposes only. Always consult a professional
financial advisor before making personal financial decisions.
| Although the information displayed is believed to be accurate, no warranties or representations are made of any kind. |
| RE/MAX HALLMARK JENNA & CO. GROUP REALTY |
|
|

Hassan Ostadi
Sales Representative
Dir:
416-459-5555
Bus:
905-731-2000
Fax:
905-886-7556
| Virtual Tour | Book Showing | Email a Friend |
Jump To:
At a Glance:
| Type: | Com - Condo Apartment |
| Area: | Ottawa |
| Municipality: | Kanata |
| Neighbourhood: | 9007 - Kanata - Kanata Lakes/Heritage Hills |
| Style: | 1 Storey/Apt |
| Approximate Age: | 11-15 |
| Tax: | $3,611 |
| Maintenance Fee: | $600.42 |
| Beds: | 2 |
| Baths: | 2 |
| Fireplace: | N |
Locatin Map:
Payment Calculator:

