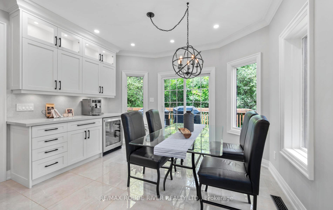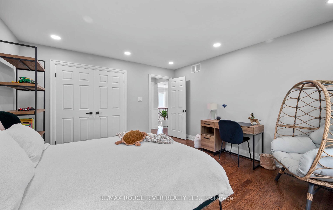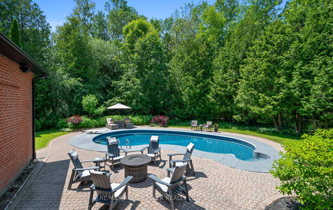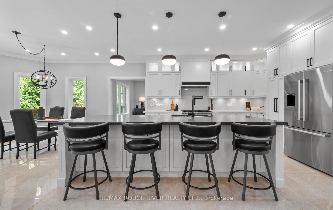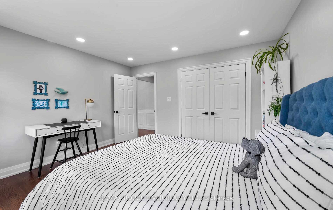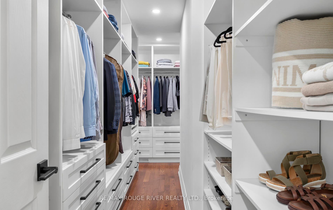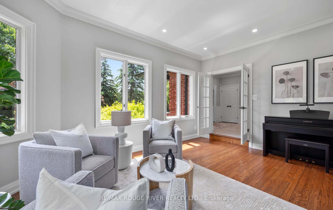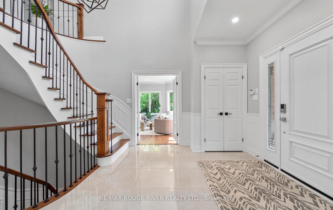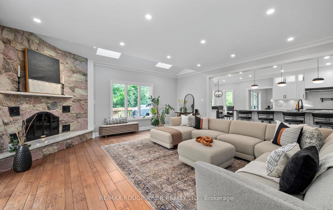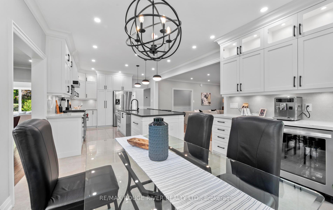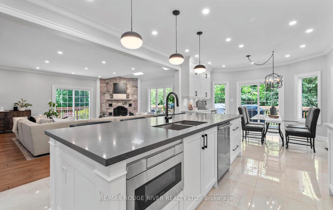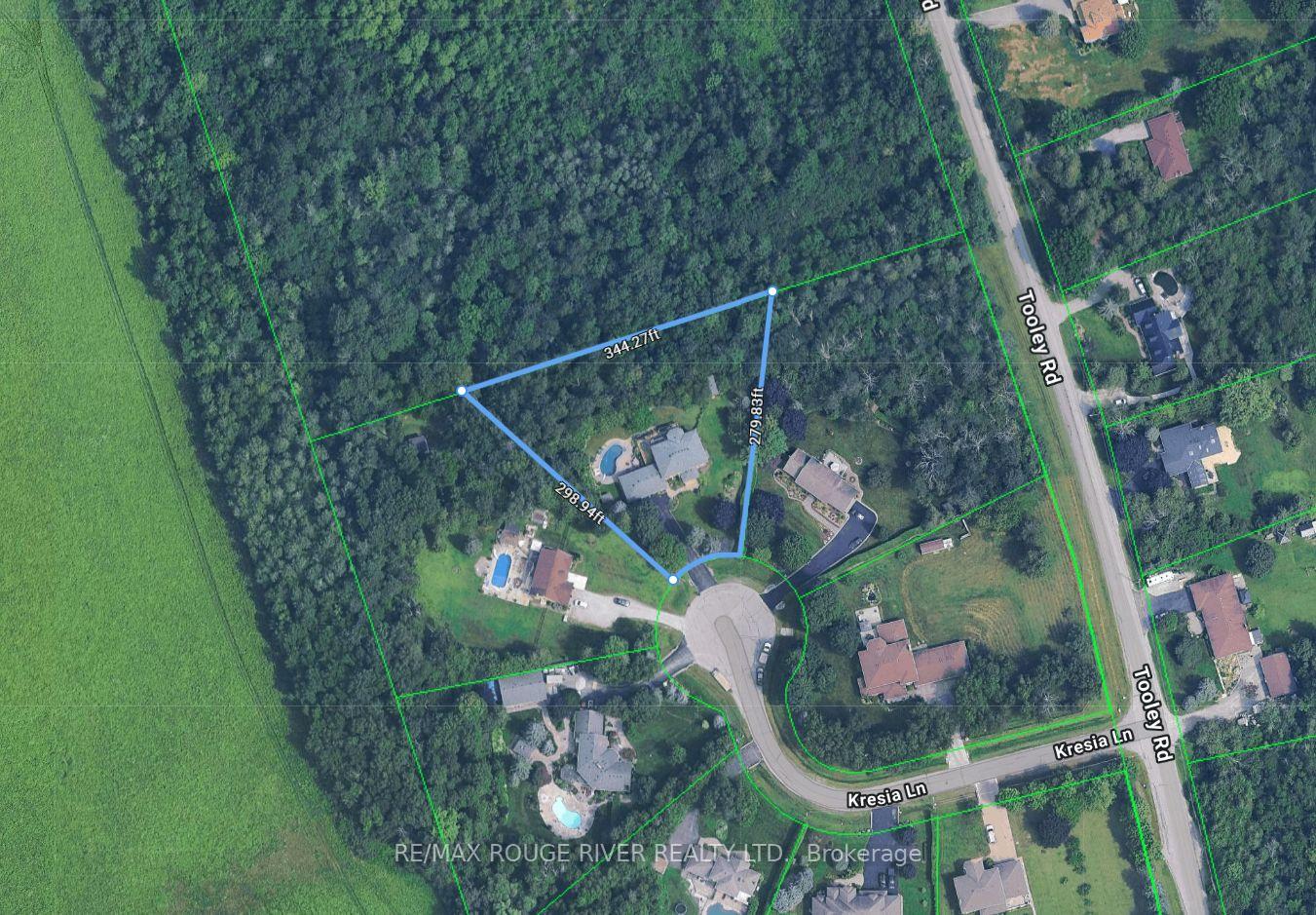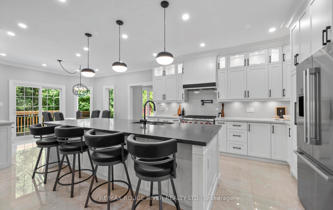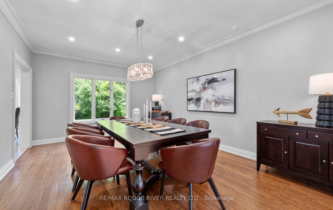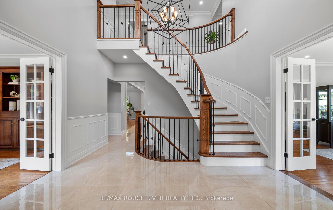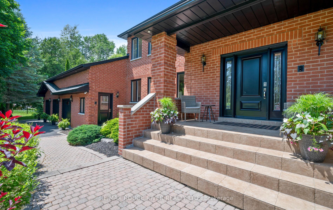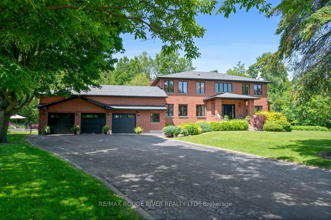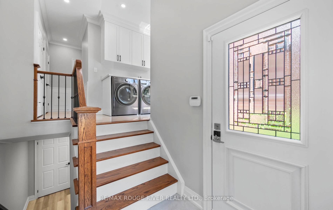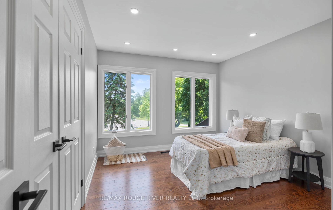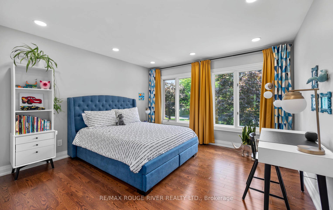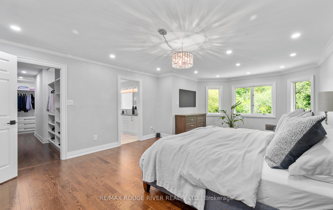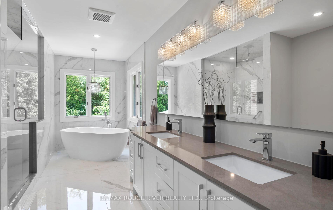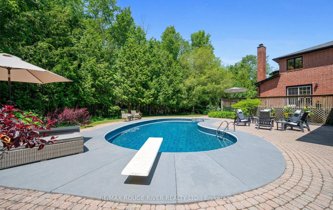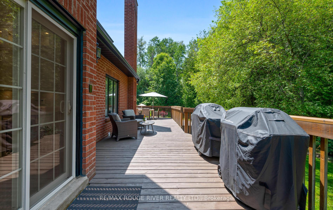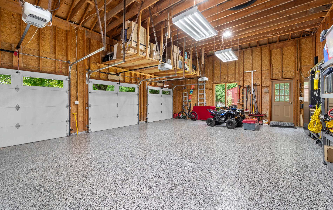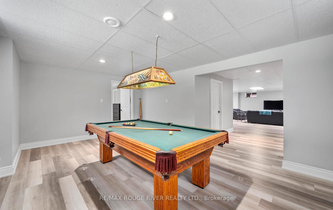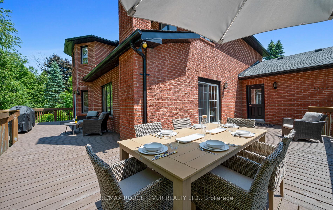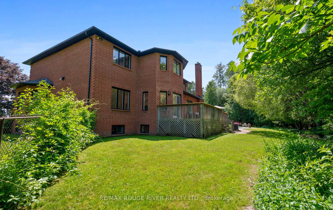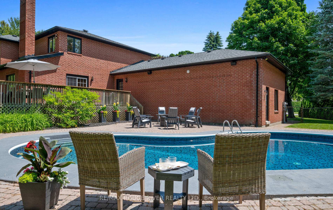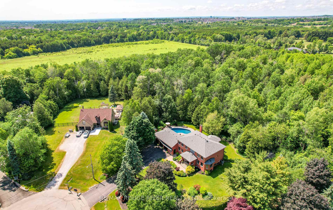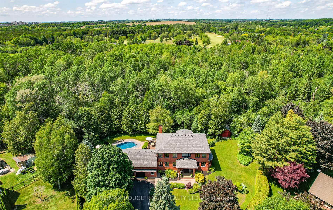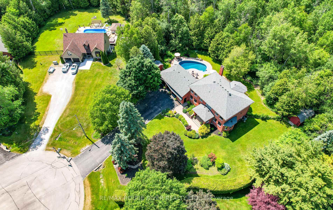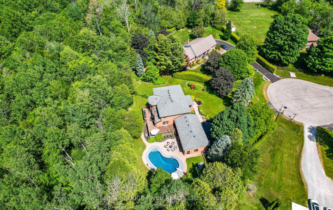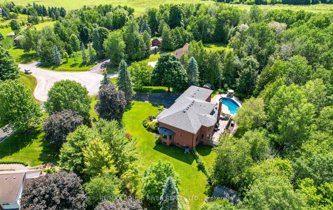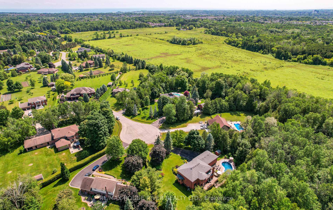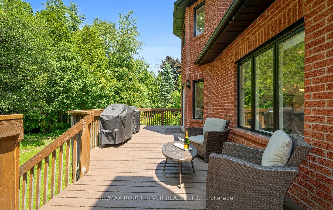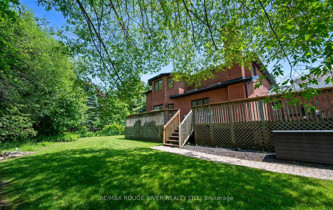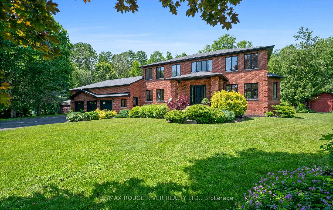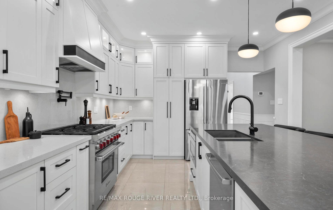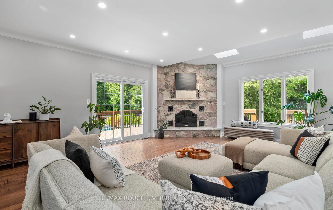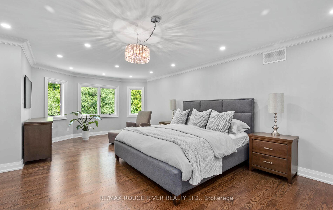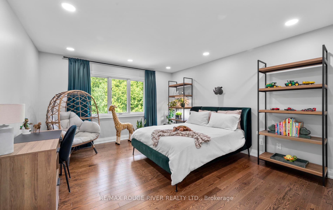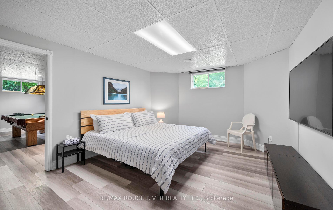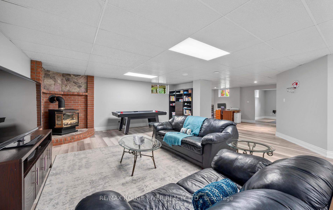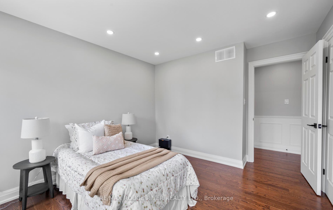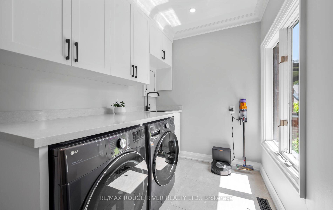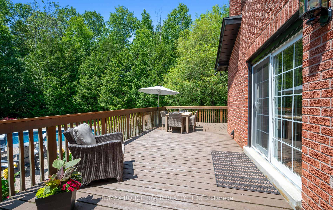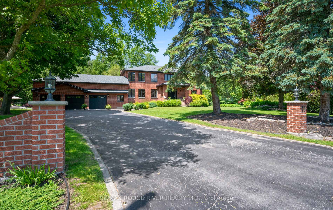$2,345,000
Available - For Sale
Listing ID: E12229300
10 Kresia Lane , Clarington, L1E 2G8, Durham
| Welcome to 10 Kresia La, an executive estate on a private 1.22-acre wooded lot in one of Courtice's most prestigious neighbourhoods. This exceptional property offers nearly 6,000 sq ft of finished living space and a truly resort-style backyard oasis. Step outside to your own private retreat, complete with a heated inground pool (new liner and pump 2024), wrap-around deck, and refinished concrete patio (2024)perfect for entertaining or quiet relaxation. Surrounded by mature trees, the property offers total privacy and tranquility. A 240 sq ft shed provides extra storage or potential as a pool house, studio, or workshop. Whether you're hosting a summer gathering or enjoying a peaceful evening outdoors, this backyard delivers the space and setting to enjoy it all. Inside, the heart of the home is the stunning chefs kitchen featuring a 10-foot quartz island, 6-burner Wolf gas stove, pot filler, built-in appliances, stacked glass cabinetry, and custom pantry. It opens to a spacious great room with skylight, stone fireplace, and walkout to the deck. Hardwood floors, cathedral ceilings, and detailed trim work flow through the formal living and dining rooms and a bright executive office. Upstairs, the luxurious primary suite includes a spa-like 5-piece ensuite with soaker tub and a walk-in closet. Three additional bedrooms offer generous space and built-in organizers. The finished basement adds over 2,000 sq ft, including a rec room, games area, office, bedroom, full bath, and ample storage. An oversized 3-car garage with epoxy floors and built-in cabinetry completes this one-of-a-kind property where luxury, privacy, and lifestyle come together. |
| Price | $2,345,000 |
| Taxes: | $14455.56 |
| Occupancy: | Owner |
| Address: | 10 Kresia Lane , Clarington, L1E 2G8, Durham |
| Acreage: | .50-1.99 |
| Directions/Cross Streets: | Pebblestone Rd / Tooley Rd |
| Rooms: | 10 |
| Rooms +: | 4 |
| Bedrooms: | 4 |
| Bedrooms +: | 1 |
| Family Room: | T |
| Basement: | Separate Ent, Finished |
| Level/Floor | Room | Length(ft) | Width(ft) | Descriptions | |
| Room 1 | Main | Office | 13.91 | 10.1 | Hardwood Floor, B/I Shelves, Large Window |
| Room 2 | Main | Great Roo | 22.6 | 19.91 | Hardwood Floor, Stone Fireplace, W/O To Deck |
| Room 3 | Main | Kitchen | 12.6 | 14.1 | Porcelain Floor, Centre Island, Combined w/Great Rm |
| Room 4 | Main | Breakfast | 12.6 | 9.18 | Porcelain Floor, W/O To Deck |
| Room 5 | Main | Dining Ro | 18.7 | 12.1 | Hardwood Floor, Formal Rm |
| Room 6 | Main | Living Ro | 16.5 | 12.1 | Hardwood Floor, Sunken Room, Large Window |
| Room 7 | Second | Bedroom | 11.51 | 10.89 | |
| Room 8 | Second | Primary B | 23.48 | 14.99 | Hardwood Floor, Walk-In Closet(s), Large Window |
| Room 9 | Second | Bedroom | 13.09 | 12.79 | Hardwood Floor, Closet Organizers, Large Window |
| Room 10 | Second | Bedroom | 13.09 | 14.6 | Hardwood Floor, Closet Organizers, Large Window |
| Room 11 | Basement | Recreatio | 29.88 | 18.3 | Laminate, Gas Fireplace |
| Room 12 | Basement | Office | 17.09 | 12.2 | Laminate |
| Room 13 | Basement | Game Room | 18.6 | 12.4 | Laminate |
| Room 14 | Basement | Bedroom | 16.3 | 12.1 | Laminate |
| Room 15 | Basement | Cold Room | 13.19 | 5.18 |
| Washroom Type | No. of Pieces | Level |
| Washroom Type 1 | 2 | Main |
| Washroom Type 2 | 5 | Second |
| Washroom Type 3 | 3 | Basement |
| Washroom Type 4 | 0 | |
| Washroom Type 5 | 0 | |
| Washroom Type 6 | 2 | Main |
| Washroom Type 7 | 5 | Second |
| Washroom Type 8 | 3 | Basement |
| Washroom Type 9 | 0 | |
| Washroom Type 10 | 0 | |
| Washroom Type 11 | 2 | Main |
| Washroom Type 12 | 5 | Second |
| Washroom Type 13 | 3 | Basement |
| Washroom Type 14 | 0 | |
| Washroom Type 15 | 0 |
| Total Area: | 0.00 |
| Property Type: | Detached |
| Style: | 2-Storey |
| Exterior: | Brick |
| Garage Type: | Attached |
| (Parking/)Drive: | Private |
| Drive Parking Spaces: | 15 |
| Park #1 | |
| Parking Type: | Private |
| Park #2 | |
| Parking Type: | Private |
| Pool: | Inground |
| Other Structures: | Other, Shed |
| Approximatly Square Footage: | 3500-5000 |
| Property Features: | Cul de Sac/D, Wooded/Treed |
| CAC Included: | N |
| Water Included: | N |
| Cabel TV Included: | N |
| Common Elements Included: | N |
| Heat Included: | N |
| Parking Included: | N |
| Condo Tax Included: | N |
| Building Insurance Included: | N |
| Fireplace/Stove: | Y |
| Heat Type: | Forced Air |
| Central Air Conditioning: | Other |
| Central Vac: | N |
| Laundry Level: | Syste |
| Ensuite Laundry: | F |
| Sewers: | Septic |
| Water: | Dug Well |
| Water Supply Types: | Dug Well |
$
%
Years
This calculator is for demonstration purposes only. Always consult a professional
financial advisor before making personal financial decisions.
| Although the information displayed is believed to be accurate, no warranties or representations are made of any kind. |
| RE/MAX ROUGE RIVER REALTY LTD. |
|
|

Hassan Ostadi
Sales Representative
Dir:
416-459-5555
Bus:
905-731-2000
Fax:
905-886-7556
| Virtual Tour | Book Showing | Email a Friend |
Jump To:
At a Glance:
| Type: | Freehold - Detached |
| Area: | Durham |
| Municipality: | Clarington |
| Neighbourhood: | Courtice |
| Style: | 2-Storey |
| Tax: | $14,455.56 |
| Beds: | 4+1 |
| Baths: | 4 |
| Fireplace: | Y |
| Pool: | Inground |
Locatin Map:
Payment Calculator:

