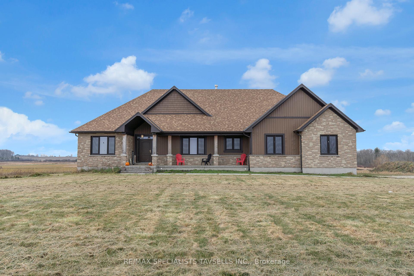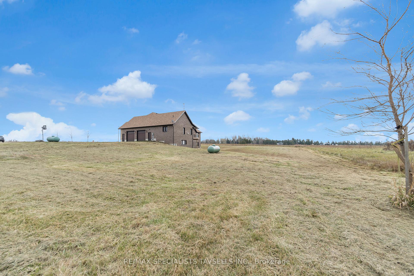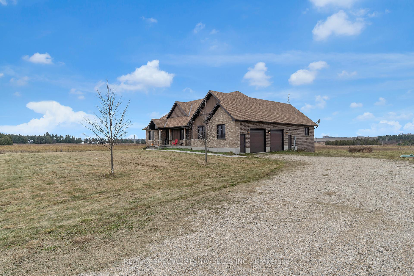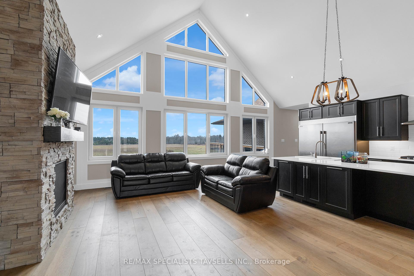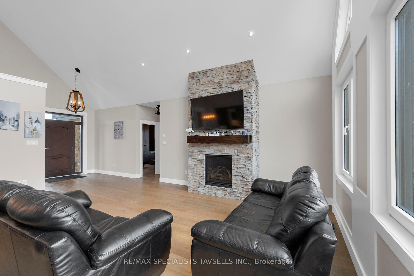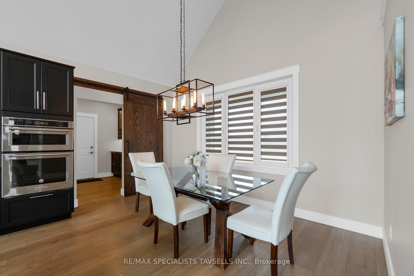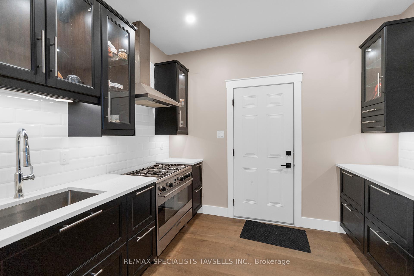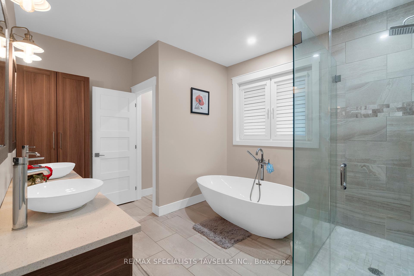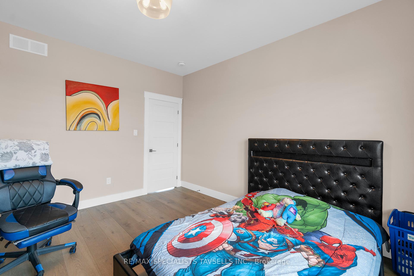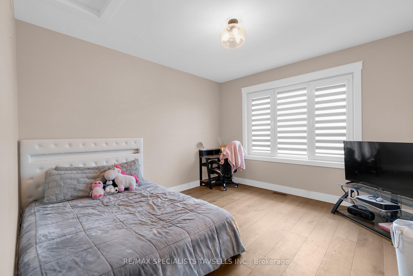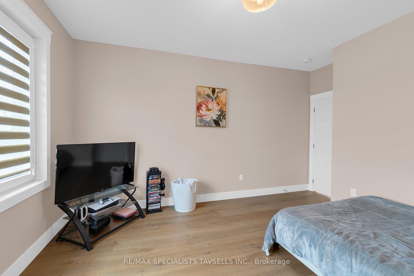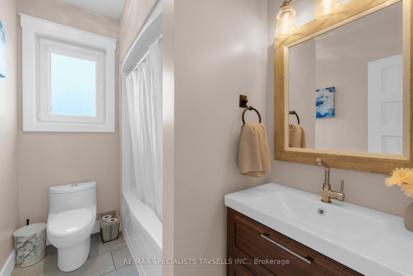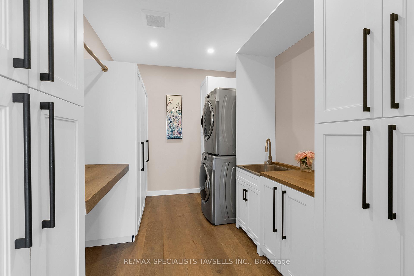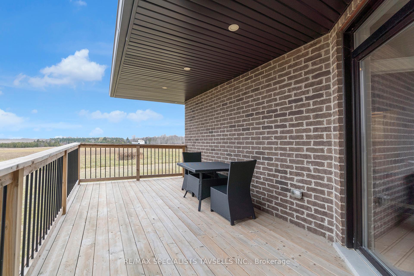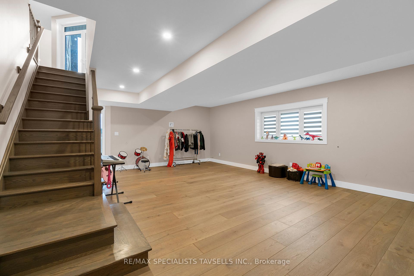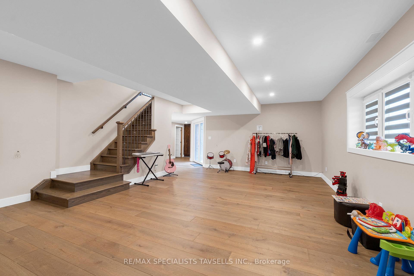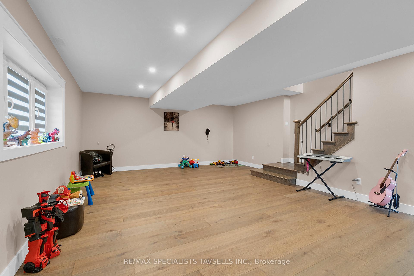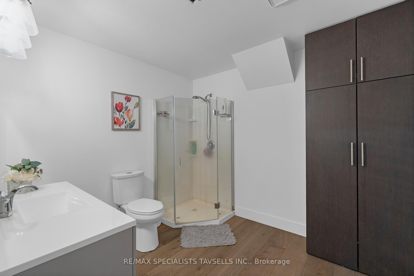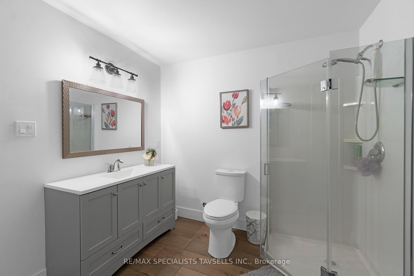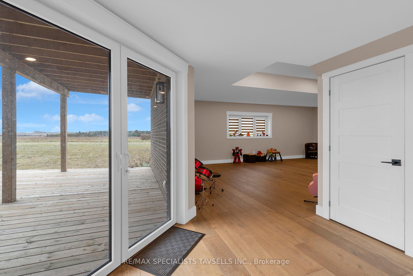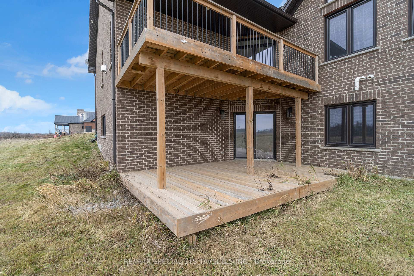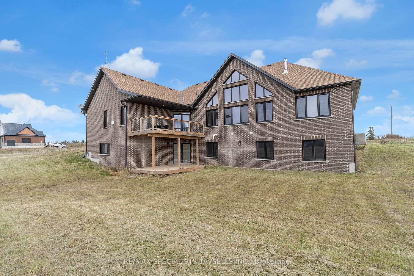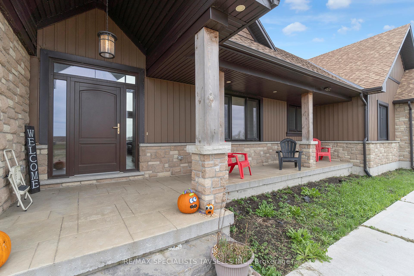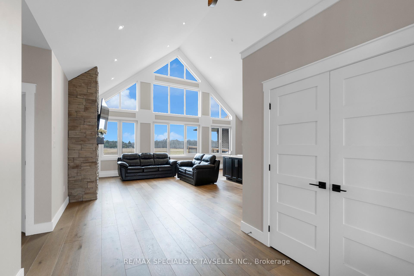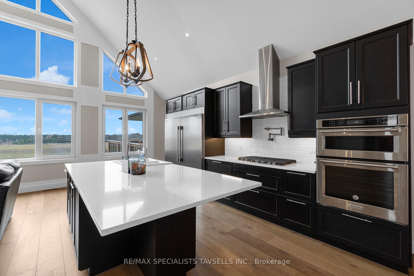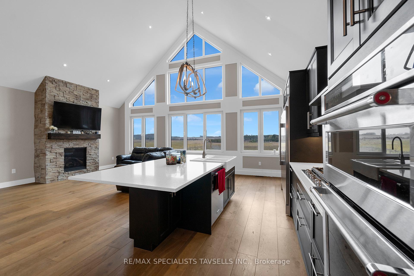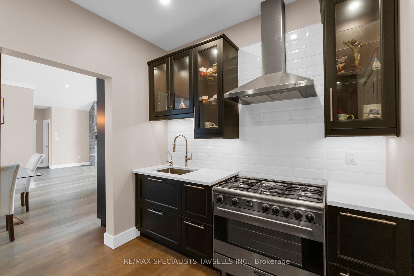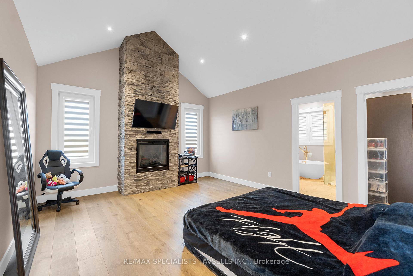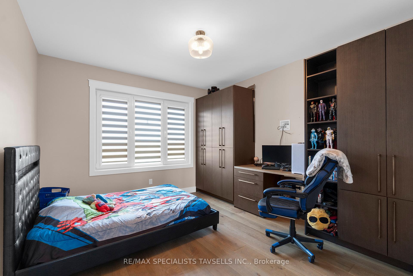$1,389,000
Available - For Sale
Listing ID: X12232112
374170 6th Line South , Amaranth, L9W 0M6, Dufferin
| Experience modern country living in this stunning bungalow, built less than five years ago. This home features three bedrooms, three bathrooms, and multiple walkouts, all set on a private 2.5-acre lot.The great room is designed for relaxation, boasting high ceilings, a large window with breathtaking views of serene country fields, and a cozy gas fireplace. The chef's dream kitchen is perfect for entertaining, equipped with luxury-grade appliances, a spacious island, and a separate butler's pantry with a second stoveideal for culinary enthusiasts. Enjoy direct access from the main floor to a private deck, offering picturesque views of the surrounding countryside.Throughout the home, you'll find elegant hardwood flooring. The private primary bedroom includes a luxurious five-piece ensuite. For added convenience, there's a spacious main-floor laundry room with ample storage.The expansive, partly finished walk-out basement includes a finished recreation room and a full bathroom, making it perfect for a second living area. The large unfinished basement space, also with a walk-out, offers flexible options for an in-law or nanny suite, a home theater, or a fitness room, providing additional living space to suit your needs. Enjoy the tranquility of country living. This great location near Orangeville is less than a 30-minute drive to Brampton and Mississauga. |
| Price | $1,389,000 |
| Taxes: | $9000.00 |
| Occupancy: | Owner |
| Address: | 374170 6th Line South , Amaranth, L9W 0M6, Dufferin |
| Acreage: | 2-4.99 |
| Directions/Cross Streets: | 6th Line/10 Sdrd |
| Rooms: | 8 |
| Rooms +: | 2 |
| Bedrooms: | 3 |
| Bedrooms +: | 1 |
| Family Room: | T |
| Basement: | Partially Fi, Walk-Out |
| Level/Floor | Room | Length(ft) | Width(ft) | Descriptions | |
| Room 1 | Main | Kitchen | 13.97 | 28.27 | Stainless Steel Appl, Centre Island, Hardwood Floor |
| Room 2 | Main | Living Ro | 12.69 | 28.27 | Cathedral Ceiling(s), Gas Fireplace, Picture Window |
| Room 3 | Main | Laundry | 8.5 | 13.78 | Hardwood Floor, B/I Shelves |
| Room 4 | Main | Primary B | 16.7 | 14.89 | Hardwood Floor, Gas Fireplace |
| Room 5 | Main | Bedroom 2 | 15.38 | 12.37 | Halogen Lighting, B/I Shelves |
| Room 6 | Main | Bedroom 3 | 13.38 | 12.37 | Hardwood Floor |
| Room 7 | Main | Pantry | 8.2 | 9.51 | Hardwood Floor, W/O To Garage |
| Room 8 | Lower | Family Ro | 27.58 | 23.68 | Hardwood Floor, W/O To Deck, Above Grade Window |
| Room 9 | Main | Kitchen | 8.5 | 8.5 |
| Washroom Type | No. of Pieces | Level |
| Washroom Type 1 | 4 | Main |
| Washroom Type 2 | 5 | Main |
| Washroom Type 3 | 3 | Lower |
| Washroom Type 4 | 0 | |
| Washroom Type 5 | 0 | |
| Washroom Type 6 | 4 | Main |
| Washroom Type 7 | 5 | Main |
| Washroom Type 8 | 3 | Lower |
| Washroom Type 9 | 0 | |
| Washroom Type 10 | 0 | |
| Washroom Type 11 | 4 | Main |
| Washroom Type 12 | 5 | Main |
| Washroom Type 13 | 3 | Lower |
| Washroom Type 14 | 0 | |
| Washroom Type 15 | 0 | |
| Washroom Type 16 | 4 | Main |
| Washroom Type 17 | 5 | Main |
| Washroom Type 18 | 3 | Lower |
| Washroom Type 19 | 0 | |
| Washroom Type 20 | 0 | |
| Washroom Type 21 | 4 | Main |
| Washroom Type 22 | 5 | Main |
| Washroom Type 23 | 3 | Lower |
| Washroom Type 24 | 0 | |
| Washroom Type 25 | 0 | |
| Washroom Type 26 | 4 | Main |
| Washroom Type 27 | 5 | Main |
| Washroom Type 28 | 3 | Lower |
| Washroom Type 29 | 0 | |
| Washroom Type 30 | 0 |
| Total Area: | 0.00 |
| Approximatly Age: | 0-5 |
| Property Type: | Detached |
| Style: | Bungalow |
| Exterior: | Stone, Vinyl Siding |
| Garage Type: | Attached |
| (Parking/)Drive: | Private |
| Drive Parking Spaces: | 8 |
| Park #1 | |
| Parking Type: | Private |
| Park #2 | |
| Parking Type: | Private |
| Pool: | None |
| Approximatly Age: | 0-5 |
| Approximatly Square Footage: | 2000-2500 |
| Property Features: | Golf, Park |
| CAC Included: | N |
| Water Included: | N |
| Cabel TV Included: | N |
| Common Elements Included: | N |
| Heat Included: | N |
| Parking Included: | N |
| Condo Tax Included: | N |
| Building Insurance Included: | N |
| Fireplace/Stove: | Y |
| Heat Type: | Forced Air |
| Central Air Conditioning: | Central Air |
| Central Vac: | N |
| Laundry Level: | Syste |
| Ensuite Laundry: | F |
| Elevator Lift: | False |
| Sewers: | Septic |
| Water: | Drilled W |
| Water Supply Types: | Drilled Well |
| Utilities-Cable: | A |
| Utilities-Hydro: | Y |
$
%
Years
This calculator is for demonstration purposes only. Always consult a professional
financial advisor before making personal financial decisions.
| Although the information displayed is believed to be accurate, no warranties or representations are made of any kind. |
| RE/MAX SPECIALISTS TAVSELLS INC. |
|
|

Hassan Ostadi
Sales Representative
Dir:
416-459-5555
Bus:
905-731-2000
Fax:
905-886-7556
| Virtual Tour | Book Showing | Email a Friend |
Jump To:
At a Glance:
| Type: | Freehold - Detached |
| Area: | Dufferin |
| Municipality: | Amaranth |
| Neighbourhood: | Rural Amaranth |
| Style: | Bungalow |
| Approximate Age: | 0-5 |
| Tax: | $9,000 |
| Beds: | 3+1 |
| Baths: | 3 |
| Fireplace: | Y |
| Pool: | None |
Locatin Map:
Payment Calculator:

