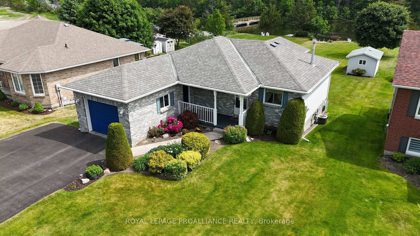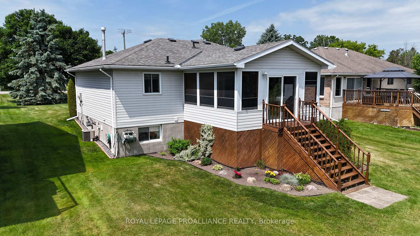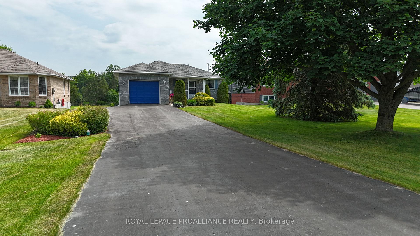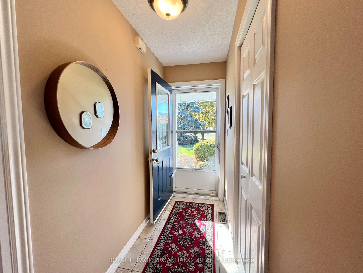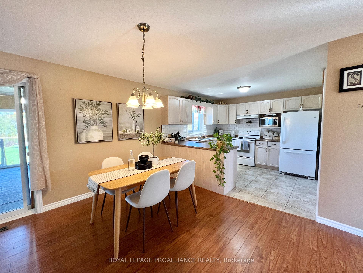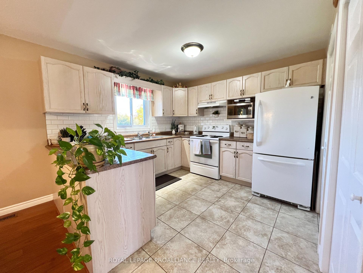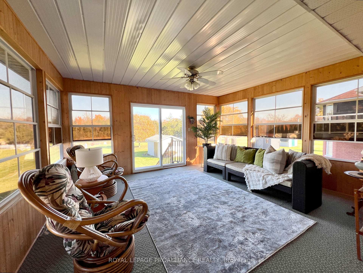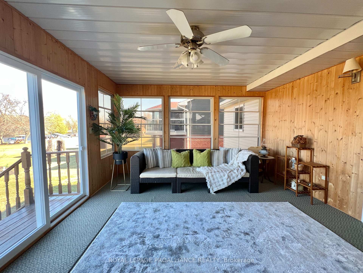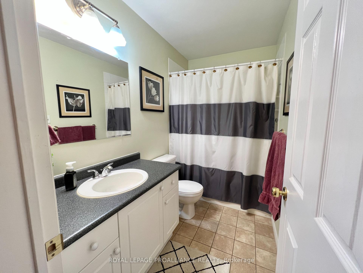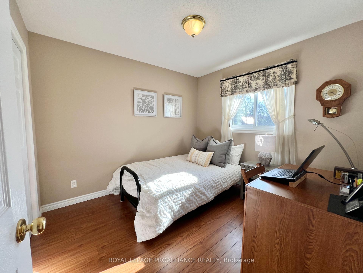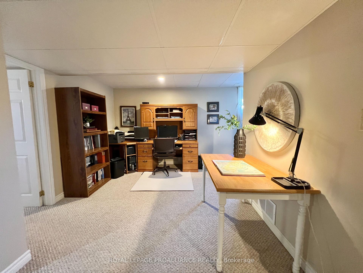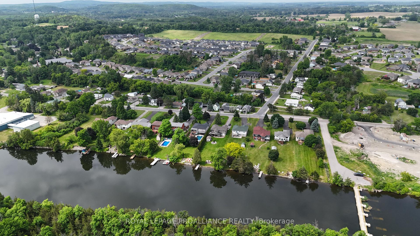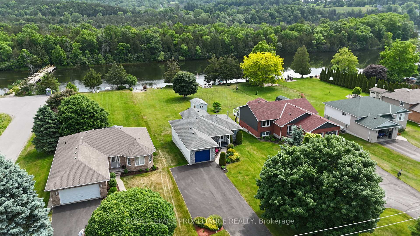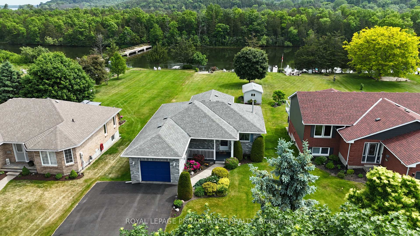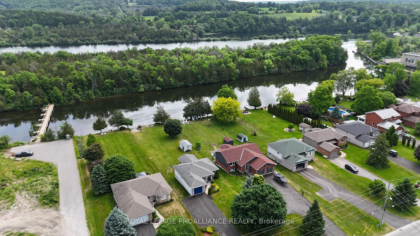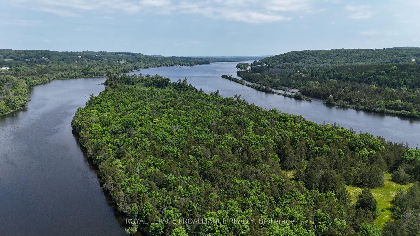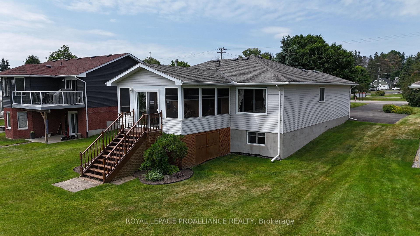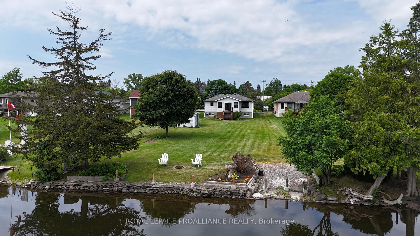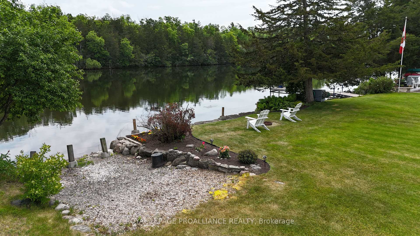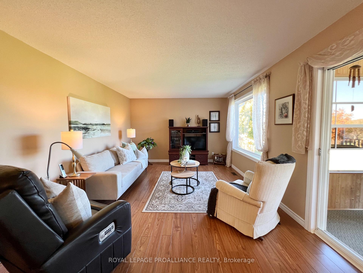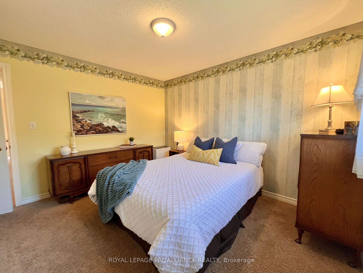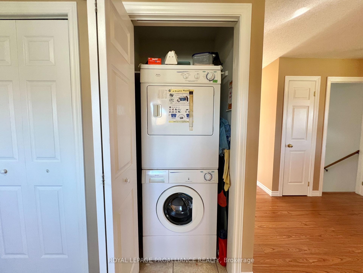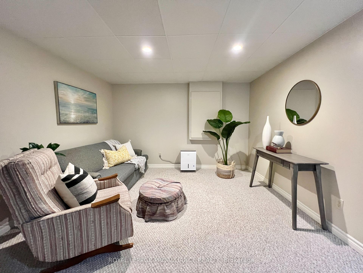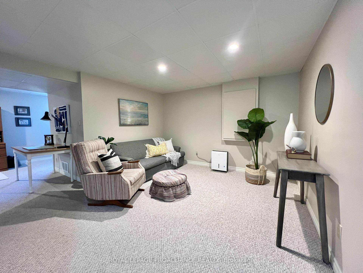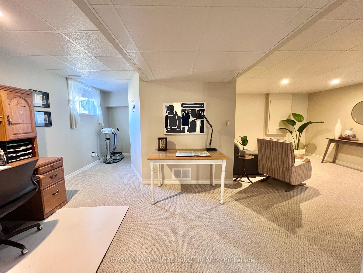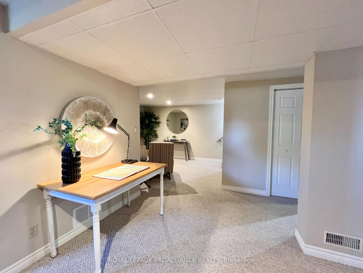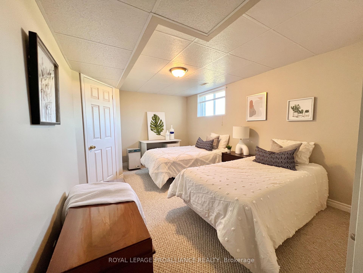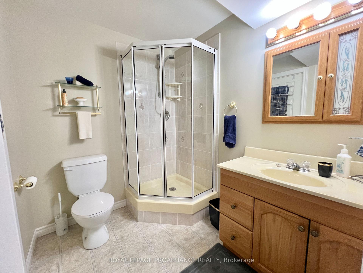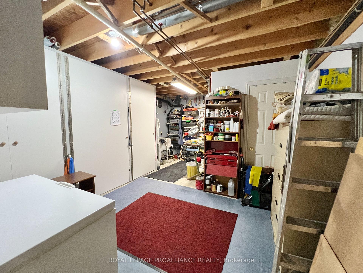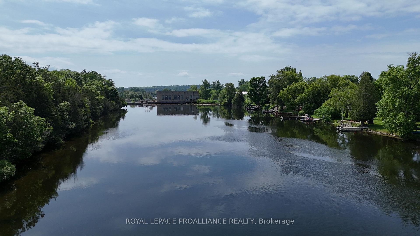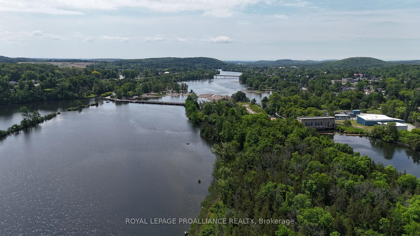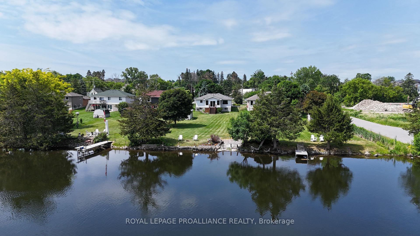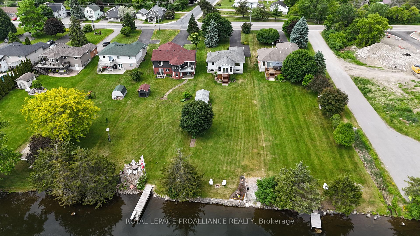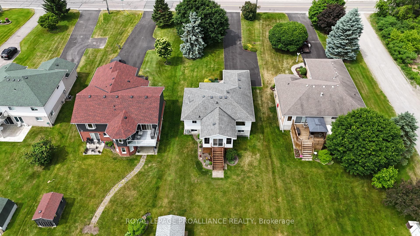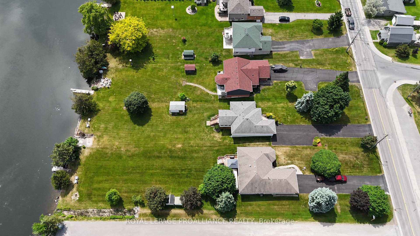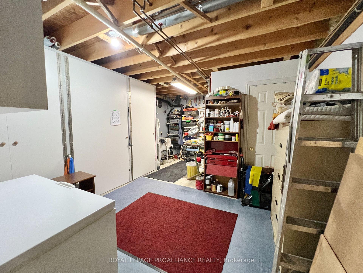$649,500
Available - For Sale
Listing ID: X12232636
244 North Trent Stre , Quinte West, K0K 2C0, Hastings
| Waterfront Living on the Trent River - Year-Round Retreat with Municipal Services! This isn't just a home - it is your gateway to four-season waterfront living on the Trent-Severn Waterway. Nestled on a beautifully landscaped half-acre lot with 330 ft of depth and 60 ft of private shoreline, this property is perfectly positioned between Locks 6 and 7, offering approximately 10 km of lock-free boating right from your backyard. With space to place a dock right on your shoreline, keeping your boat close has never been easier. It's also the ideal staging point for exploring the charming villages and welcoming communities along the Trent. Whether you're seeking a year-round residence or a fully winterized four-season cottage, this property delivers comfort and convenience with municipal services including natural gas, water, and sewer, all on a municipally maintained road. The main floor features two bedrooms, a 4-piece bath, and a modern kitchen with a breakfast bar. The 14x16 sunroom, wrapped in windows, offers sweeping views of the grounds and river, perfect for relaxing or entertaining year-round. Downstairs, the finished basement adds tremendous value with a spacious rec room, office space, a large guest bedroom (easily accommodates multiple beds), and a 3-piece ensuite ideal for hosting family and friends. Additional storage includes a basement workshop, dry storage under the sunroom, and a 10x15 garden shed. Located in Frankford's renowned four-season playground, close to golf, the Batawa Ski Hill, scenic trails like Bata Island Trail, and just 10 km to Highway 401 and 15 km to CFB Trenton. Recent updates include a Furnace & Water Heater (2016), Water Softener (2024), Fiberglass Shingles (2012), Updated Windows, and R50 Attic Insulation, ensuring energy efficiency and long-term comfort. Live, play, and explore - this is waterfront living at its finest. |
| Price | $649,500 |
| Taxes: | $3471.29 |
| Occupancy: | Owner |
| Address: | 244 North Trent Stre , Quinte West, K0K 2C0, Hastings |
| Acreage: | < .50 |
| Directions/Cross Streets: | North Trent St / Huffman Rd |
| Rooms: | 6 |
| Rooms +: | 5 |
| Bedrooms: | 2 |
| Bedrooms +: | 1 |
| Family Room: | F |
| Basement: | Finished, Full |
| Level/Floor | Room | Length(ft) | Width(ft) | Descriptions | |
| Room 1 | Main | Living Ro | 11.87 | 11.74 | |
| Room 2 | Main | Kitchen | 23.88 | 11.74 | |
| Room 3 | Main | Sunroom | 14.92 | 13.68 | |
| Room 4 | Main | Primary B | 11.87 | 11.91 | |
| Room 5 | Main | Bedroom 2 | 9.09 | 9.97 | |
| Room 6 | Basement | Recreatio | 18.3 | 12.63 | |
| Room 7 | Basement | Office | 17.78 | 12.63 | |
| Room 8 | Basement | Bedroom 3 | 17.35 | 10.46 | |
| Room 9 | Basement | Workshop | 16.3 | 12.63 |
| Washroom Type | No. of Pieces | Level |
| Washroom Type 1 | 4 | Main |
| Washroom Type 2 | 3 | Basement |
| Washroom Type 3 | 0 | |
| Washroom Type 4 | 0 | |
| Washroom Type 5 | 0 |
| Total Area: | 0.00 |
| Approximatly Age: | 16-30 |
| Property Type: | Detached |
| Style: | Bungalow |
| Exterior: | Brick, Vinyl Siding |
| Garage Type: | Attached |
| (Parking/)Drive: | Private Do |
| Drive Parking Spaces: | 8 |
| Park #1 | |
| Parking Type: | Private Do |
| Park #2 | |
| Parking Type: | Private Do |
| Pool: | None |
| Other Structures: | Garden Shed |
| Approximatly Age: | 16-30 |
| Approximatly Square Footage: | 1100-1500 |
| Property Features: | Marina, Rec./Commun.Centre |
| CAC Included: | N |
| Water Included: | N |
| Cabel TV Included: | N |
| Common Elements Included: | N |
| Heat Included: | N |
| Parking Included: | N |
| Condo Tax Included: | N |
| Building Insurance Included: | N |
| Fireplace/Stove: | N |
| Heat Type: | Forced Air |
| Central Air Conditioning: | Central Air |
| Central Vac: | Y |
| Laundry Level: | Syste |
| Ensuite Laundry: | F |
| Sewers: | Sewer |
| Utilities-Cable: | Y |
| Utilities-Hydro: | Y |
$
%
Years
This calculator is for demonstration purposes only. Always consult a professional
financial advisor before making personal financial decisions.
| Although the information displayed is believed to be accurate, no warranties or representations are made of any kind. |
| ROYAL LEPAGE PROALLIANCE REALTY |
|
|

Hassan Ostadi
Sales Representative
Dir:
416-459-5555
Bus:
905-731-2000
Fax:
905-886-7556
| Virtual Tour | Book Showing | Email a Friend |
Jump To:
At a Glance:
| Type: | Freehold - Detached |
| Area: | Hastings |
| Municipality: | Quinte West |
| Neighbourhood: | Frankford Ward |
| Style: | Bungalow |
| Approximate Age: | 16-30 |
| Tax: | $3,471.29 |
| Beds: | 2+1 |
| Baths: | 2 |
| Fireplace: | N |
| Pool: | None |
Locatin Map:
Payment Calculator:

