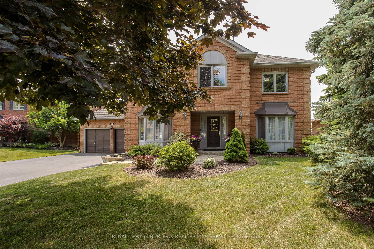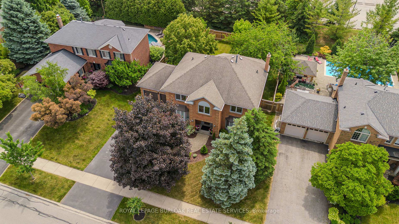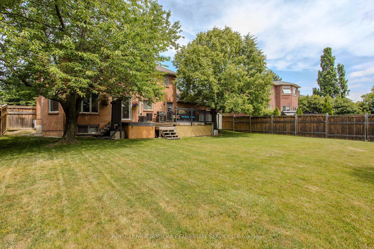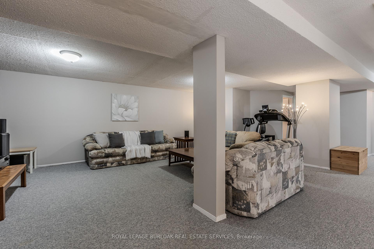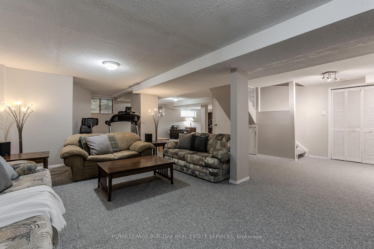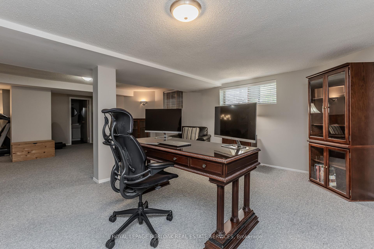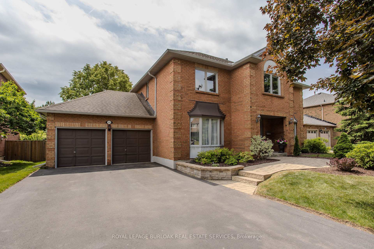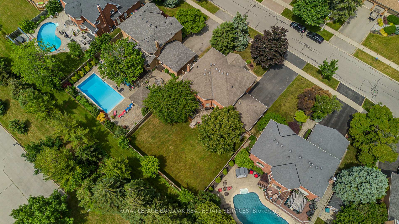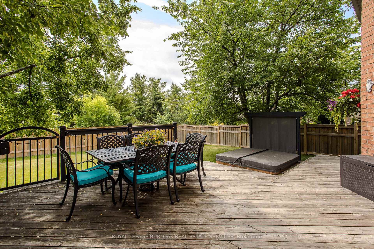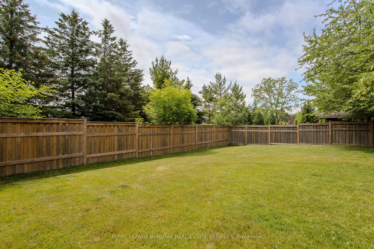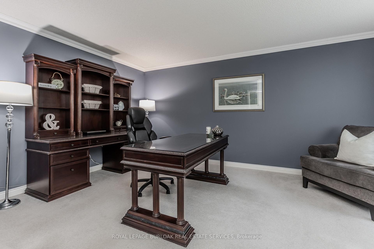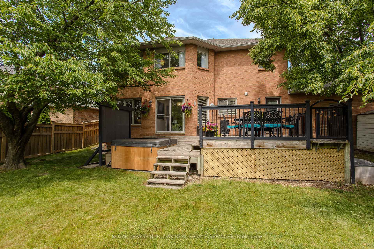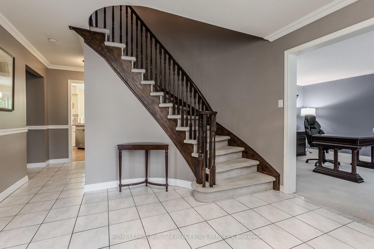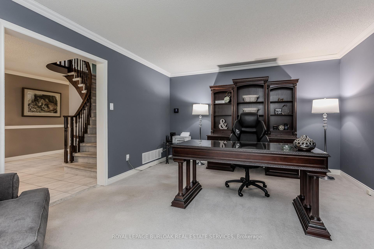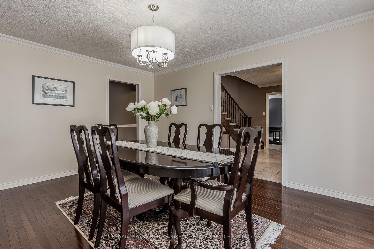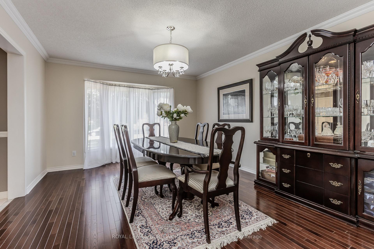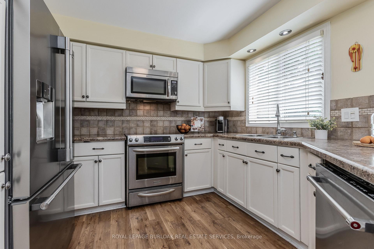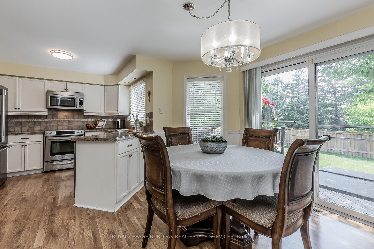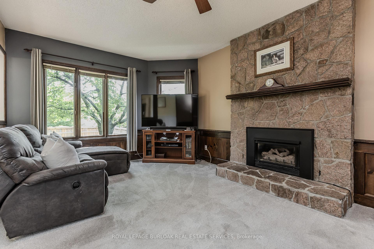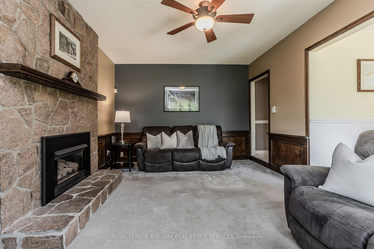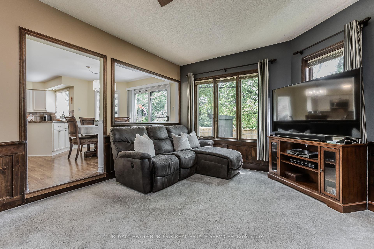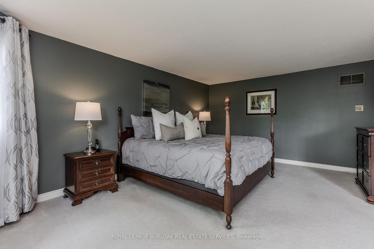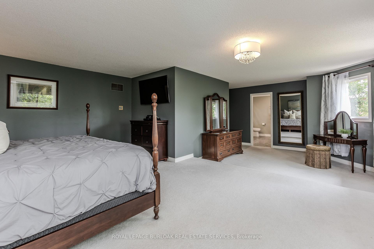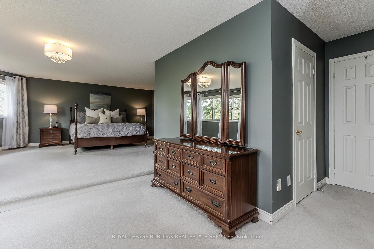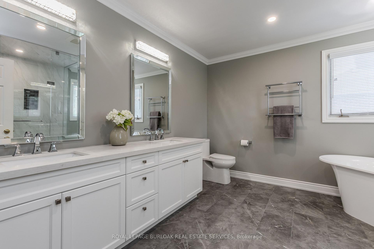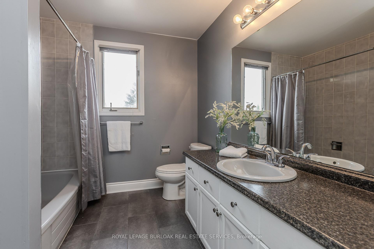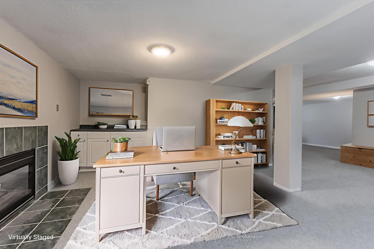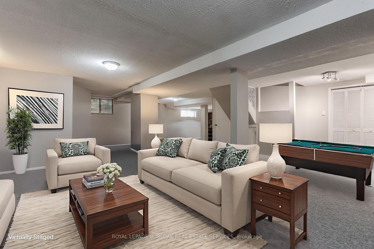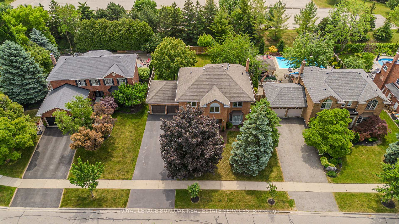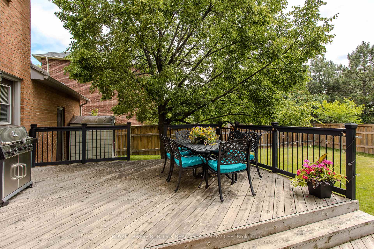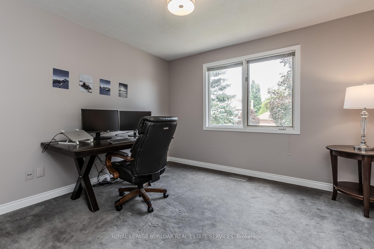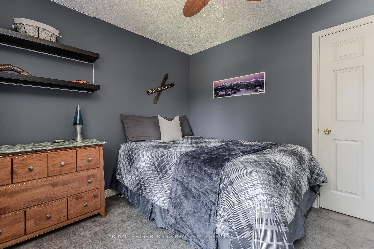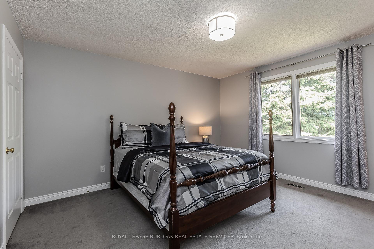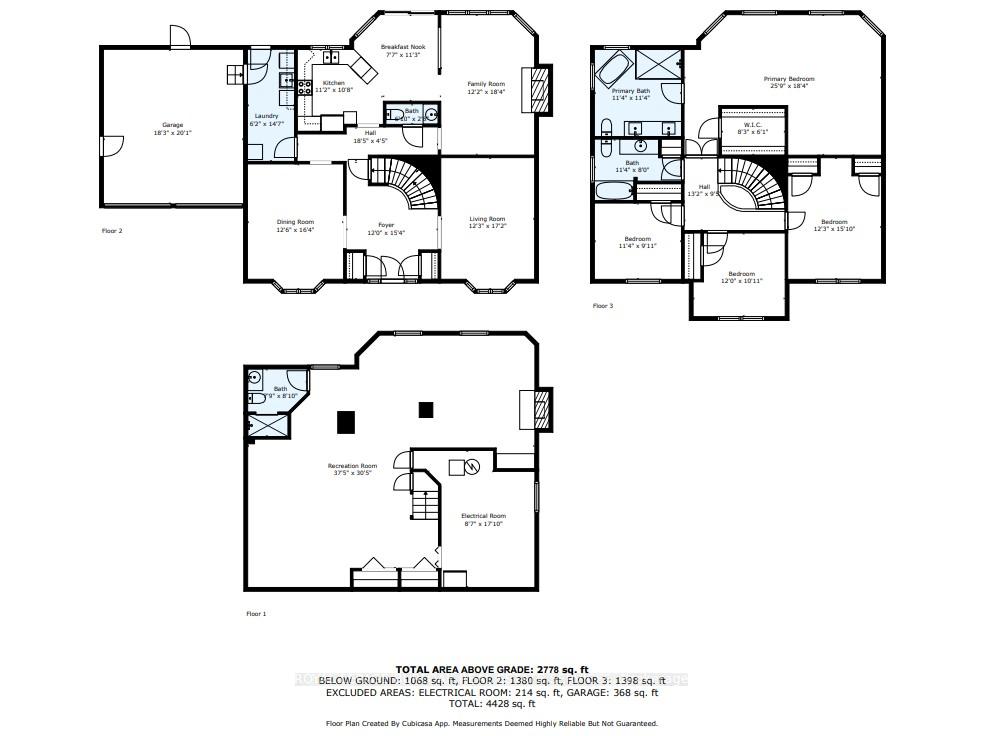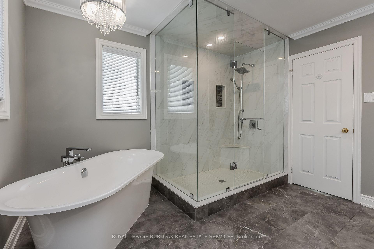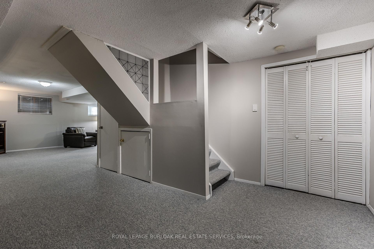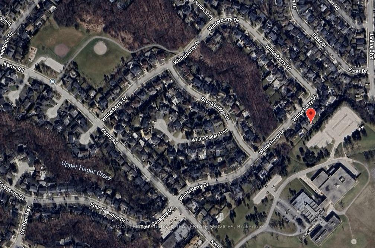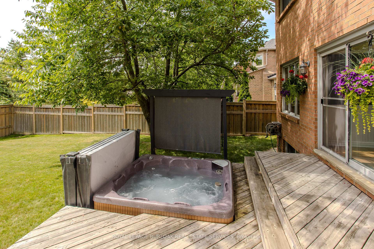$1,749,999
Available - For Sale
Listing ID: W12232637
1352 Winterberry Driv , Burlington, L7P 4T8, Halton
| Welcome to this beautifully maintained family home in the prestigious Tyandaga neighbourhood. Situated on a spectacular pool-sized lot, this property offers privacy, mature trees, and endless potential for creating the outdoor space of your dreams. Set on a quiet, family-friendly street and mins from parks, trails, golf courses, and everyday essentials, this home offers both serenity and convenience with easy access to highways and schools. From the moment you arrive, you'll be impressed by the landscaped front yard, interlock walkway, and inviting entryway. Step inside to find a warm, functional layout perfect for modern family living. The main floor features a home office, spacious dining room with rich hardwood floors and a bright bay window, and a timeless family room with a stone-surround fireplace, wood wainscoting, and large windows that flood the space with natural light. The kitchen is both stylish and practical with SS appliances, tile backsplash, peninsula with built-in storage, and a breakfast nook with a walkout to the backyard. Upstairs, the expansive primary suite is your own retreat, featuring a walk-in closet and a luxurious 5pc ensuite (renovated 2019) with a dual-sink quartz vanity, freestanding tub, and oversized glass shower. Three additional well-sized bedrooms and a 4pc main bathroom complete the upper level, offering plenty of space for a growing family. The fully finished lower level provides outstanding versatility with a large rec room that can be customized for a media space, kids play area, gym, or additional office. A modern 3pc bathroom with a walk-in shower adds extra functionality. The backyard is a true highlight - fully fenced for privacy with mature trees, hot tub with privacy wall, wood deck, and ample green space for kids and pets. Whether you dream of summer entertaining or relaxing evenings, this yard offers limitless possibilities. A rare opportunity to own a forever home in an exceptional location! |
| Price | $1,749,999 |
| Taxes: | $7694.12 |
| Assessment Year: | 2024 |
| Occupancy: | Owner |
| Address: | 1352 Winterberry Driv , Burlington, L7P 4T8, Halton |
| Directions/Cross Streets: | Kerns Road |
| Rooms: | 14 |
| Rooms +: | 3 |
| Bedrooms: | 4 |
| Bedrooms +: | 0 |
| Family Room: | T |
| Basement: | Full, Finished |
| Level/Floor | Room | Length(ft) | Width(ft) | Descriptions | |
| Room 1 | Main | Foyer | 12 | 15.32 | |
| Room 2 | Main | Living Ro | 12.23 | 17.15 | |
| Room 3 | Main | Dining Ro | 12.5 | 16.33 | |
| Room 4 | Main | Kitchen | 11.15 | 10.66 | |
| Room 5 | Main | Breakfast | 7.58 | 11.25 | |
| Room 6 | Main | Family Ro | 12.17 | 18.34 | |
| Room 7 | Main | Laundry | 6.17 | 14.6 | |
| Room 8 | Second | Primary B | 25.75 | 18.34 | |
| Room 9 | Second | Bedroom 2 | 11.32 | 9.91 | |
| Room 10 | Second | Bedroom 3 | 12 | 10.92 | |
| Room 11 | Second | Bedroom 4 | 12.23 | 15.84 | |
| Room 12 | Basement | Recreatio | 37.39 | 30.41 | |
| Room 13 | Basement | Utility R | 8.59 | 17.84 |
| Washroom Type | No. of Pieces | Level |
| Washroom Type 1 | 2 | Main |
| Washroom Type 2 | 4 | Second |
| Washroom Type 3 | 5 | Second |
| Washroom Type 4 | 3 | Basement |
| Washroom Type 5 | 0 | |
| Washroom Type 6 | 2 | Main |
| Washroom Type 7 | 4 | Second |
| Washroom Type 8 | 5 | Second |
| Washroom Type 9 | 3 | Basement |
| Washroom Type 10 | 0 | |
| Washroom Type 11 | 2 | Main |
| Washroom Type 12 | 4 | Second |
| Washroom Type 13 | 5 | Second |
| Washroom Type 14 | 3 | Basement |
| Washroom Type 15 | 0 |
| Total Area: | 0.00 |
| Property Type: | Detached |
| Style: | 2-Storey |
| Exterior: | Brick |
| Garage Type: | Attached |
| (Parking/)Drive: | Private Do |
| Drive Parking Spaces: | 4 |
| Park #1 | |
| Parking Type: | Private Do |
| Park #2 | |
| Parking Type: | Private Do |
| Pool: | None |
| Approximatly Square Footage: | 2500-3000 |
| Property Features: | Park, Public Transit |
| CAC Included: | N |
| Water Included: | N |
| Cabel TV Included: | N |
| Common Elements Included: | N |
| Heat Included: | N |
| Parking Included: | N |
| Condo Tax Included: | N |
| Building Insurance Included: | N |
| Fireplace/Stove: | Y |
| Heat Type: | Forced Air |
| Central Air Conditioning: | Central Air |
| Central Vac: | N |
| Laundry Level: | Syste |
| Ensuite Laundry: | F |
| Sewers: | Sewer |
$
%
Years
This calculator is for demonstration purposes only. Always consult a professional
financial advisor before making personal financial decisions.
| Although the information displayed is believed to be accurate, no warranties or representations are made of any kind. |
| ROYAL LEPAGE BURLOAK REAL ESTATE SERVICES |
|
|

Hassan Ostadi
Sales Representative
Dir:
416-459-5555
Bus:
905-731-2000
Fax:
905-886-7556
| Virtual Tour | Book Showing | Email a Friend |
Jump To:
At a Glance:
| Type: | Freehold - Detached |
| Area: | Halton |
| Municipality: | Burlington |
| Neighbourhood: | Tyandaga |
| Style: | 2-Storey |
| Tax: | $7,694.12 |
| Beds: | 4 |
| Baths: | 4 |
| Fireplace: | Y |
| Pool: | None |
Locatin Map:
Payment Calculator:

