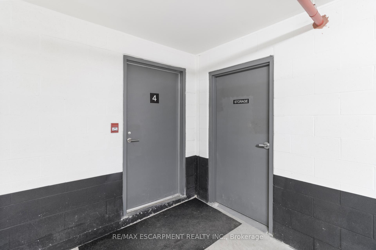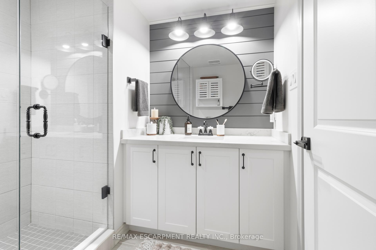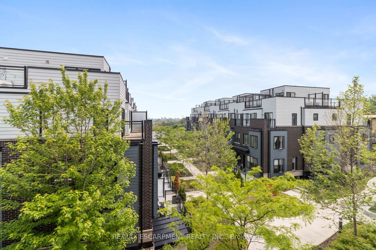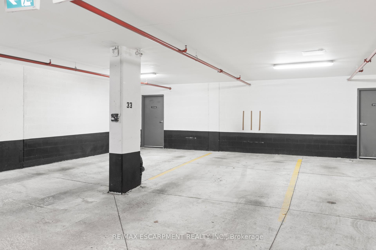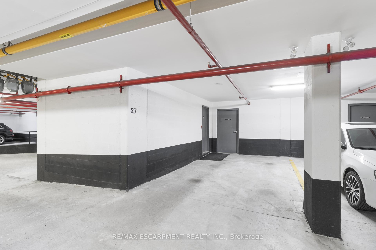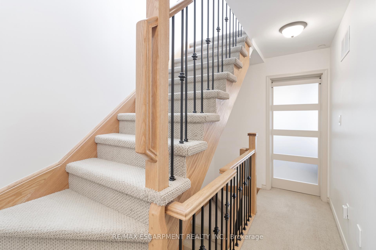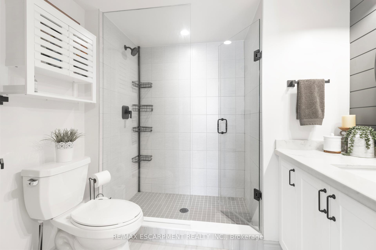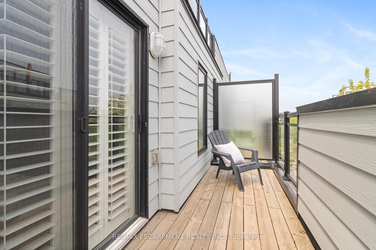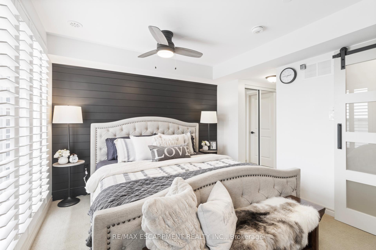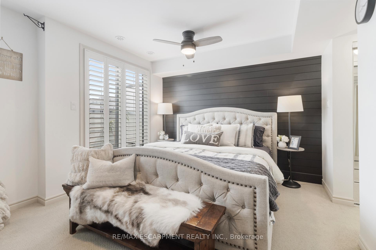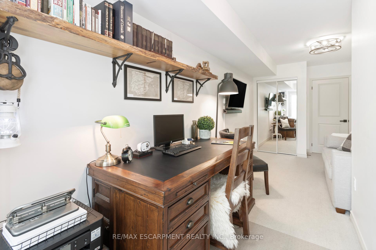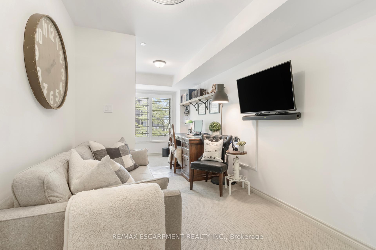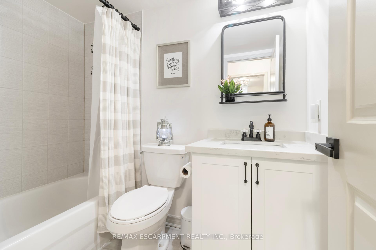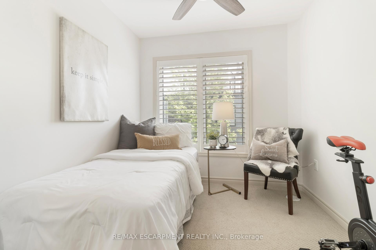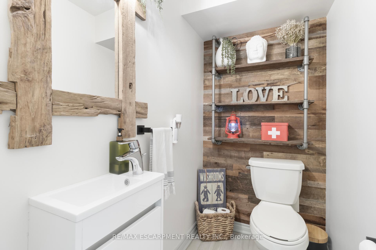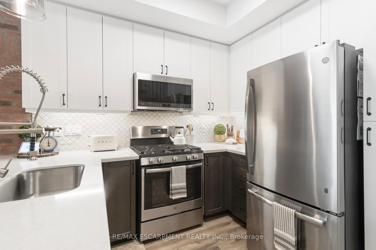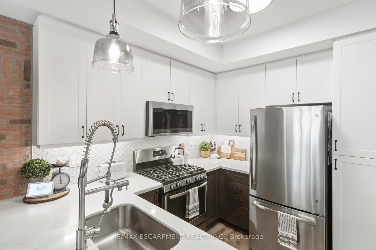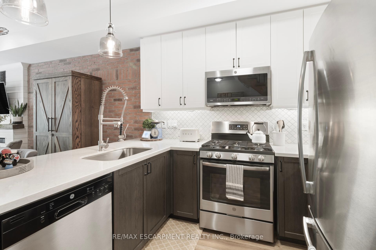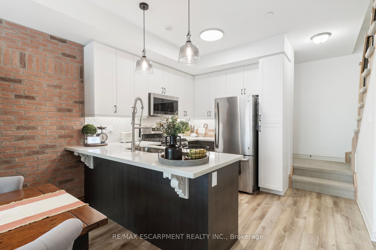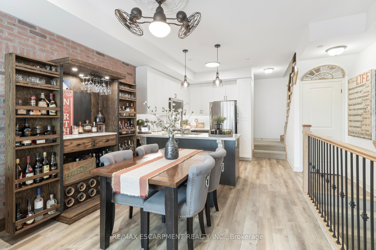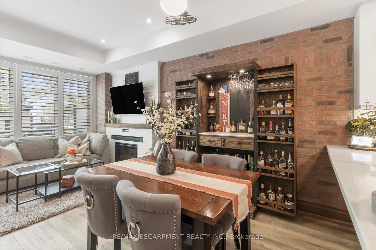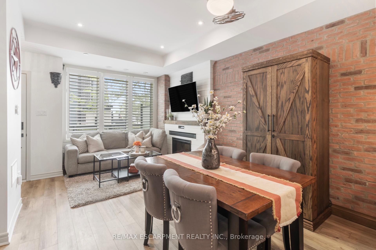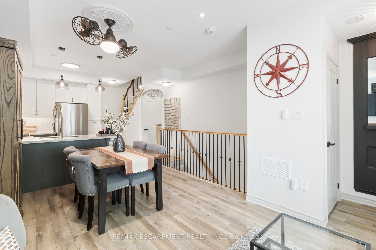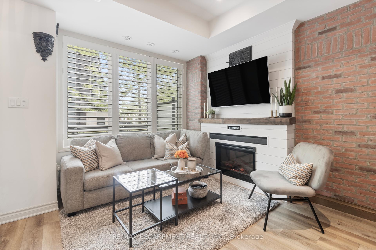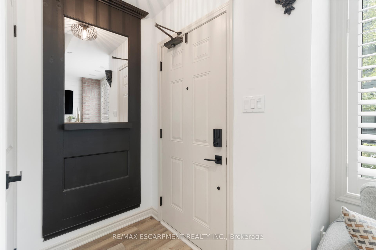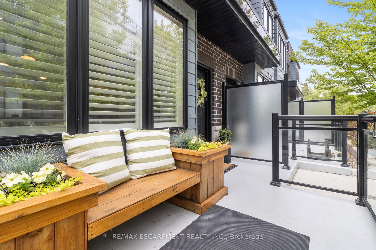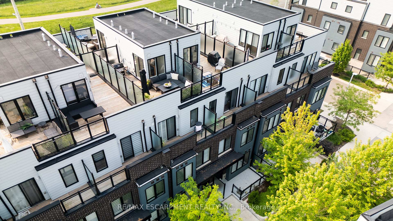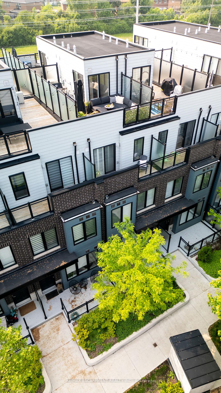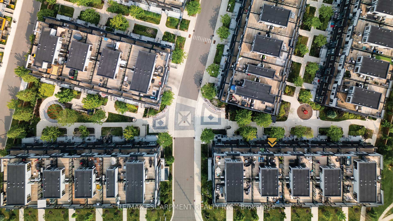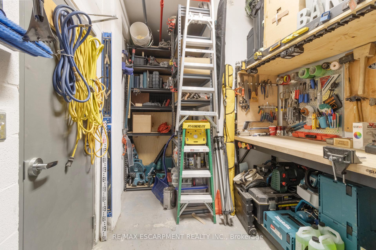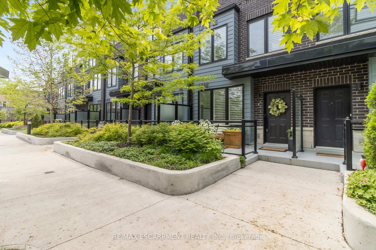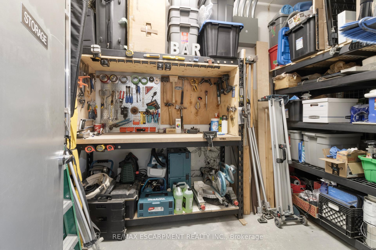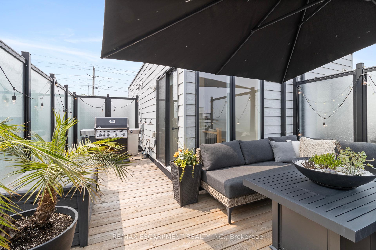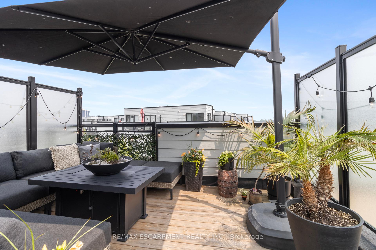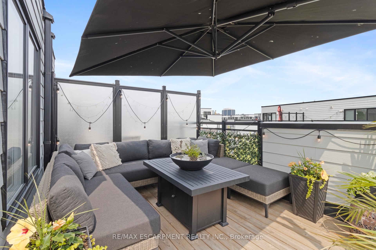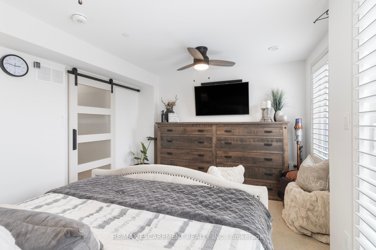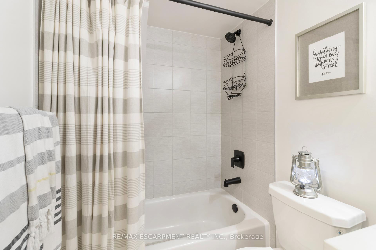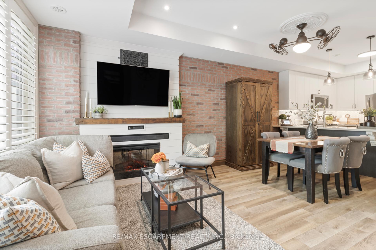$859,900
Available - For Sale
Listing ID: W12228773
2232 Bromsgrove Road , Mississauga, L5J 0B3, Peel
| Welcome to this beautifully appointed 3-bedroom, 3-bath townhome that effortlessly blends style, comfort, and function an exceptional opportunity for young professionals, couples, or individuals seeking their first home. Thoughtfully designed with an abundance of modern upgrades, this residence offers refined living in a vibrant, well-connected community. Soaring 9-foot ceilings and upgraded lighting throughout create an airy, inviting ambiance, the inviting living area features an electric fireplace with a shiplap surround, creating a cozy yet contemporary focal point, while custom California shutters throughout add timeless elegance and privacy. The open-concept kitchen is a true highlight, featuring sleek quartz countertops, an undermount sink, stylish backsplash, valance lighting, and stainless steel appliances perfect for everyday living and entertaining. The upgraded berber carpet leads to three well-sized bedrooms, including a spacious primary retreat with sleek barn door, dual closets, and a walk-out balcony. A beautifully upgraded ensuite complete with quartz-topped vanity, designer lighting, premium faucets, and a glass-enclosed stand-up shower. Every detail has been considered, including professionally painted to elevate daily living with a sense of understated luxury. A standout feature is the expansive rooftop terrace offering scenic views of the lake an ideal space for summer gatherings or quiet moments under the sky. This home also features two direct access underground parking spaces, one conveniently located just outside your door and a large private storage locker. Situated across from a park, walking distance to Clarkson GO, trendy restaurants, shops, and everyday conveniences, this home offers exceptional value, design, and location. A rare find for those seeking turnkey living with elevated style. |
| Price | $859,900 |
| Taxes: | $3776.00 |
| Occupancy: | Owner |
| Address: | 2232 Bromsgrove Road , Mississauga, L5J 0B3, Peel |
| Postal Code: | L5J 0B3 |
| Province/State: | Peel |
| Directions/Cross Streets: | Bromsgrove Rd & Stroud Ln |
| Level/Floor | Room | Length(ft) | Width(ft) | Descriptions | |
| Room 1 | Main | Living Ro | 16.37 | 10.99 | Vinyl Floor, Large Window, Fireplace |
| Room 2 | Main | Dining Ro | 16.37 | 10.99 | Vinyl Floor, Open Concept, Combined w/Living |
| Room 3 | Main | Kitchen | 10 | 7.54 | Vinyl Floor, Quartz Counter, Backsplash |
| Room 4 | Main | Powder Ro | 3.61 | 5.87 | Porcelain Floor |
| Room 5 | Third | Primary B | 10.63 | 14.3 | Broadloom, His and Hers Closets, W/O To Balcony |
| Room 6 | Third | Bathroom | 7.87 | 7.54 | 3 Pc Ensuite, Porcelain Floor, Separate Shower |
| Room 7 | Second | Bedroom 2 | 12.73 | 8 | Broadloom, Large Window, Mirrored Closet |
| Room 8 | Second | Bedroom 3 | 21.16 | 8.56 | Broadloom, Large Window, Mirrored Closet |
| Room 9 | Second | Bathroom | 4.82 | 7.05 | 4 Pc Bath, Porcelain Floor, Quartz Counter |
| Room 10 | Second | Laundry | 3.48 | 4.13 | Porcelain Floor |
| Washroom Type | No. of Pieces | Level |
| Washroom Type 1 | 2 | Main |
| Washroom Type 2 | 4 | Second |
| Washroom Type 3 | 3 | Third |
| Washroom Type 4 | 0 | |
| Washroom Type 5 | 0 | |
| Washroom Type 6 | 2 | Main |
| Washroom Type 7 | 4 | Second |
| Washroom Type 8 | 3 | Third |
| Washroom Type 9 | 0 | |
| Washroom Type 10 | 0 | |
| Washroom Type 11 | 2 | Main |
| Washroom Type 12 | 4 | Second |
| Washroom Type 13 | 3 | Third |
| Washroom Type 14 | 0 | |
| Washroom Type 15 | 0 |
| Total Area: | 0.00 |
| Approximatly Age: | 6-10 |
| Washrooms: | 3 |
| Heat Type: | Forced Air |
| Central Air Conditioning: | Central Air |
$
%
Years
This calculator is for demonstration purposes only. Always consult a professional
financial advisor before making personal financial decisions.
| Although the information displayed is believed to be accurate, no warranties or representations are made of any kind. |
| RE/MAX ESCARPMENT REALTY INC. |
|
|

Hassan Ostadi
Sales Representative
Dir:
416-459-5555
Bus:
905-731-2000
Fax:
905-886-7556
| Book Showing | Email a Friend |
Jump To:
At a Glance:
| Type: | Com - Condo Townhouse |
| Area: | Peel |
| Municipality: | Mississauga |
| Neighbourhood: | Clarkson |
| Style: | 3-Storey |
| Approximate Age: | 6-10 |
| Tax: | $3,776 |
| Maintenance Fee: | $437.3 |
| Beds: | 3 |
| Baths: | 3 |
| Fireplace: | Y |
Locatin Map:
Payment Calculator:

