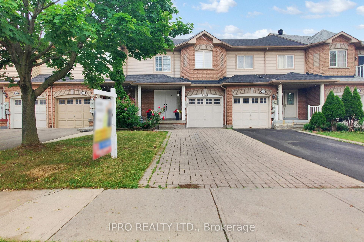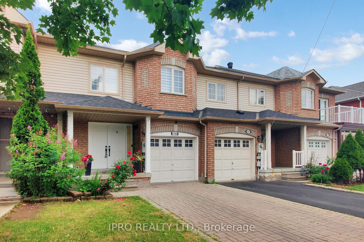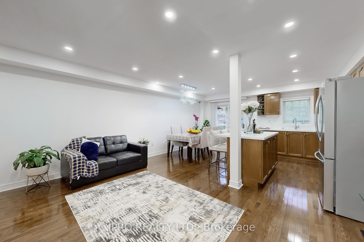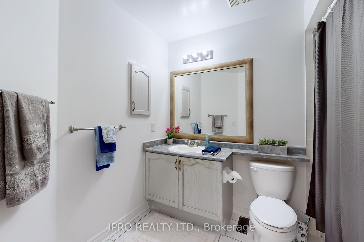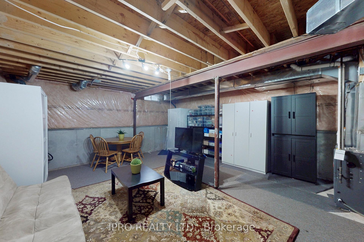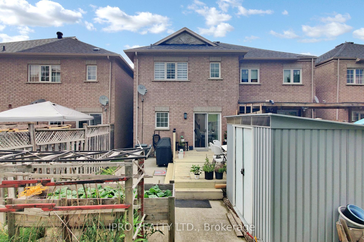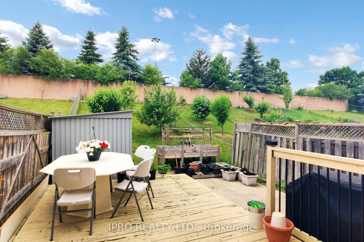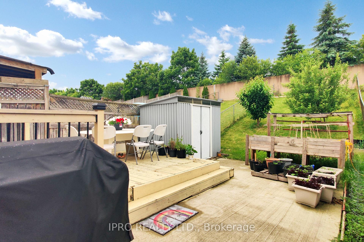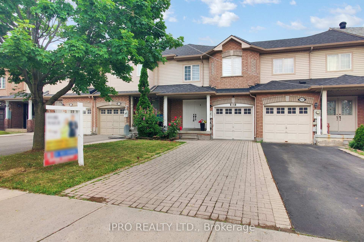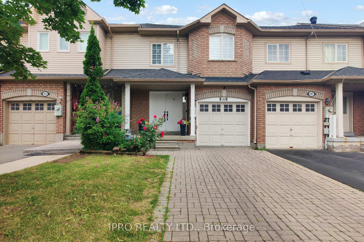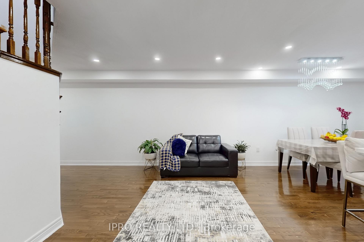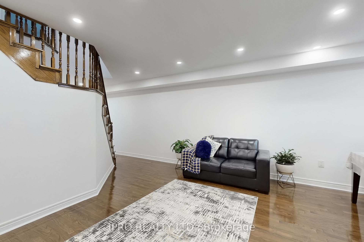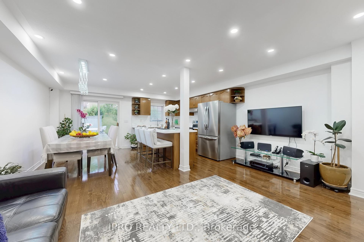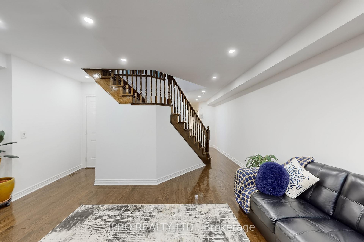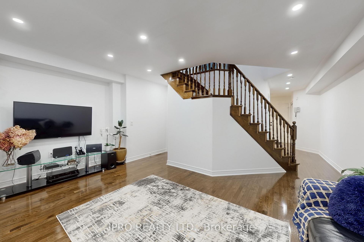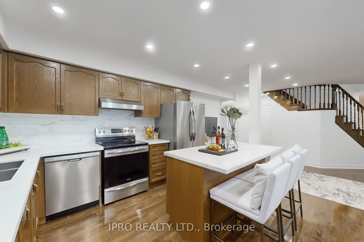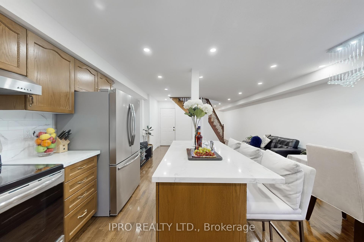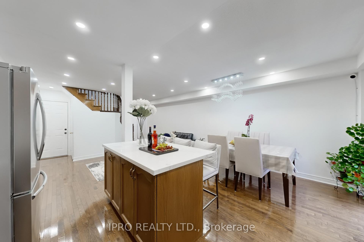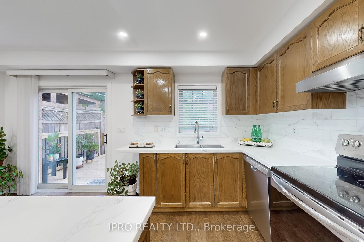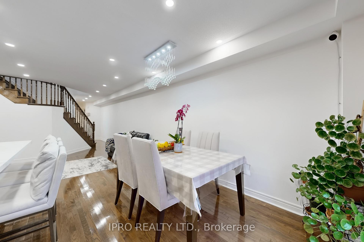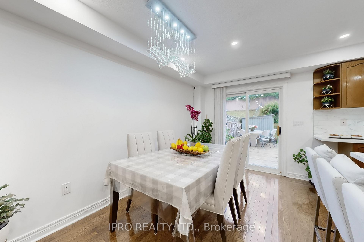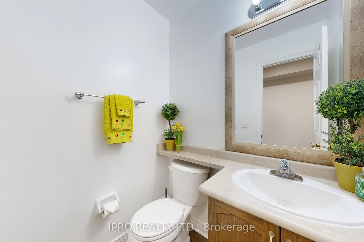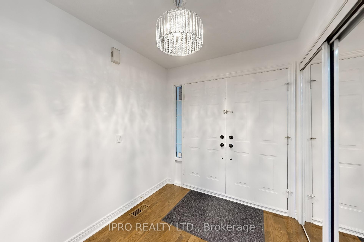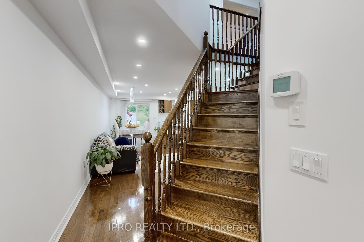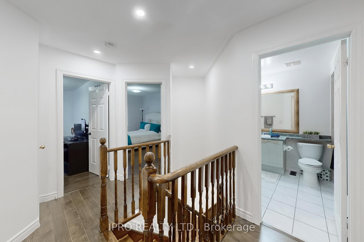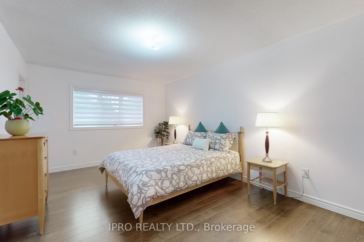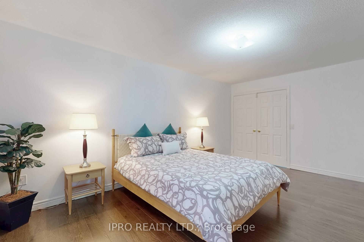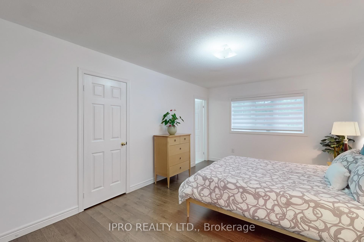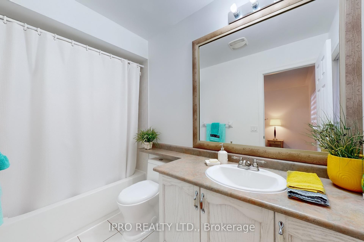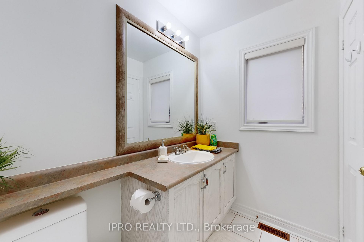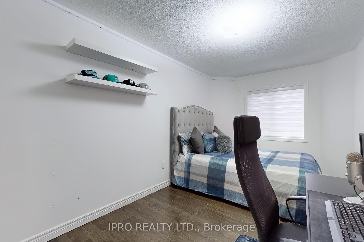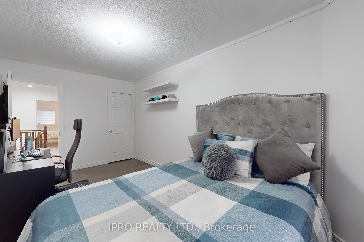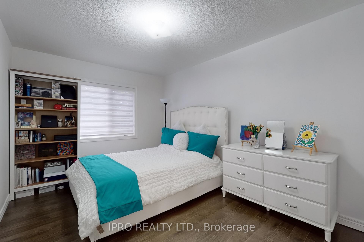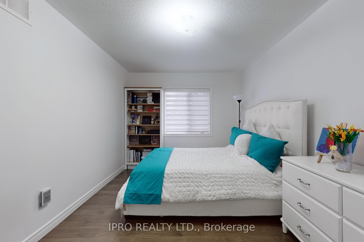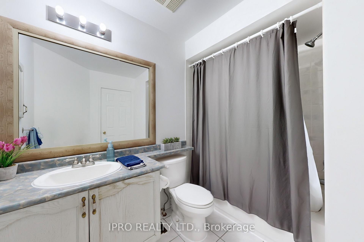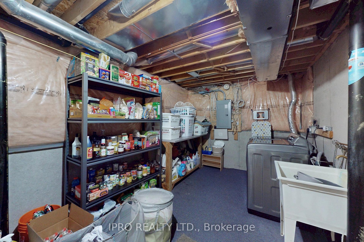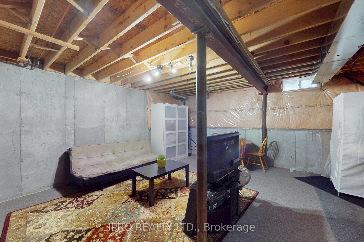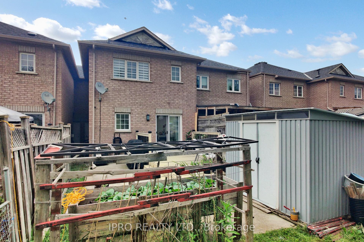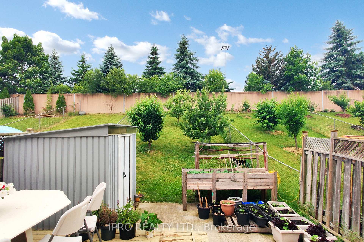$799,000
Available - For Sale
Listing ID: W12232644
145 Checkerberry Cres , Brampton, L6R 2S6, Peel
| Freshly Painted, Bright, Spacious, Stunning 3 Bedroom Freehold Townhouse Perfectly Situated In A Vibrant Community, Featuring Double Door Entry With Built In 1-Car Garage With An Additional 2-Car Driveway, Open Concept Living and Dining Area Filled With Natural Light . The Main Floor Boasts A Kitchen Equipped With Stainless Steel Appliances, Stylish Backsplash, Quartz Countertop , Ample Counter Space, An Island Perfect For Entertaining, Pot Lights All Throughout, Oak Staircase, Double Door Primary Master Bedroom Includes 4 piece Ensuite Washroom, Two Full Washroom On The Second Floor, Charming Backyard Provides A Serene Escape Ideal for Outdoor Gathering ,Gardening, With Matured Cherry & Apple Trees, Easy Access To Schools, Parks , Shopping And Dining Options. This Property Offers Perfect Blend Of Comfort And Convenience. Don't Miss The Opportunity To Make It Yours! |
| Price | $799,000 |
| Taxes: | $4405.27 |
| Occupancy: | Owner |
| Address: | 145 Checkerberry Cres , Brampton, L6R 2S6, Peel |
| Directions/Cross Streets: | Great Lakes/Bovaird |
| Rooms: | 6 |
| Bedrooms: | 3 |
| Bedrooms +: | 0 |
| Family Room: | F |
| Basement: | Full |
| Level/Floor | Room | Length(ft) | Width(ft) | Descriptions | |
| Room 1 | Main | Living Ro | 21.42 | 17.06 | Hardwood Floor, Combined w/Dining |
| Room 2 | Main | Dining Ro | 21.42 | 17.06 | Hardwood Floor, Combined w/Living, W/O To Deck |
| Room 3 | Main | Kitchen | 11.55 | 11.25 | Hardwood Floor, Quartz Counter, Stainless Steel Appl |
| Room 4 | Second | Primary B | 19.75 | 11.58 | Laminate, 4 Pc Ensuite, Walk-In Closet(s) |
| Room 5 | Second | Bedroom 2 | 14.07 | 9.25 | Laminate, Window, Closet |
| Room 6 | Second | Bedroom 3 | 14.07 | 9.05 | Laminate, Window, Closet |
| Washroom Type | No. of Pieces | Level |
| Washroom Type 1 | 2 | Main |
| Washroom Type 2 | 4 | Second |
| Washroom Type 3 | 0 | |
| Washroom Type 4 | 0 | |
| Washroom Type 5 | 0 | |
| Washroom Type 6 | 2 | Main |
| Washroom Type 7 | 4 | Second |
| Washroom Type 8 | 0 | |
| Washroom Type 9 | 0 | |
| Washroom Type 10 | 0 | |
| Washroom Type 11 | 2 | Main |
| Washroom Type 12 | 4 | Second |
| Washroom Type 13 | 0 | |
| Washroom Type 14 | 0 | |
| Washroom Type 15 | 0 |
| Total Area: | 0.00 |
| Property Type: | Att/Row/Townhouse |
| Style: | 2-Storey |
| Exterior: | Brick |
| Garage Type: | Attached |
| (Parking/)Drive: | Private |
| Drive Parking Spaces: | 2 |
| Park #1 | |
| Parking Type: | Private |
| Park #2 | |
| Parking Type: | Private |
| Pool: | None |
| Approximatly Square Footage: | 1100-1500 |
| Property Features: | Fenced Yard, Library |
| CAC Included: | N |
| Water Included: | N |
| Cabel TV Included: | N |
| Common Elements Included: | N |
| Heat Included: | N |
| Parking Included: | N |
| Condo Tax Included: | N |
| Building Insurance Included: | N |
| Fireplace/Stove: | N |
| Heat Type: | Forced Air |
| Central Air Conditioning: | Central Air |
| Central Vac: | Y |
| Laundry Level: | Syste |
| Ensuite Laundry: | F |
| Sewers: | Sewer |
$
%
Years
This calculator is for demonstration purposes only. Always consult a professional
financial advisor before making personal financial decisions.
| Although the information displayed is believed to be accurate, no warranties or representations are made of any kind. |
| IPRO REALTY LTD. |
|
|

Hassan Ostadi
Sales Representative
Dir:
416-459-5555
Bus:
905-731-2000
Fax:
905-886-7556
| Virtual Tour | Book Showing | Email a Friend |
Jump To:
At a Glance:
| Type: | Freehold - Att/Row/Townhouse |
| Area: | Peel |
| Municipality: | Brampton |
| Neighbourhood: | Sandringham-Wellington |
| Style: | 2-Storey |
| Tax: | $4,405.27 |
| Beds: | 3 |
| Baths: | 3 |
| Fireplace: | N |
| Pool: | None |
Locatin Map:
Payment Calculator:

