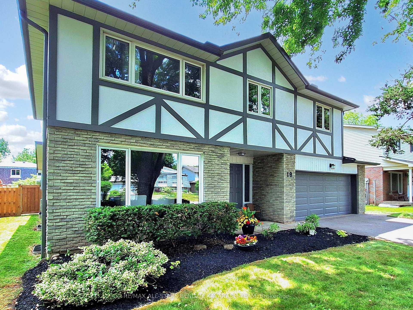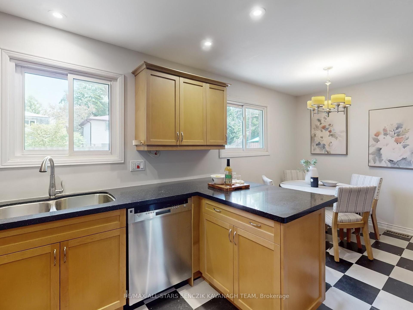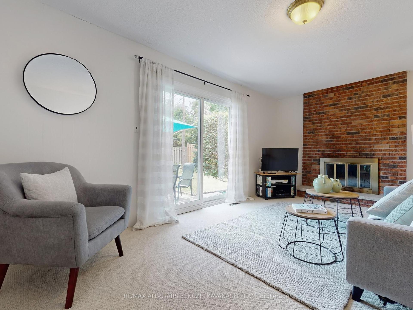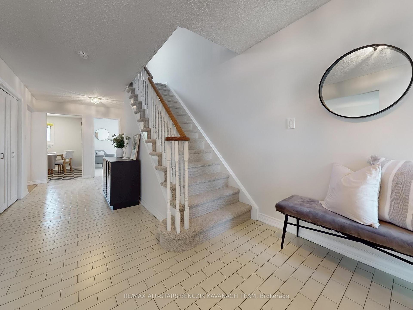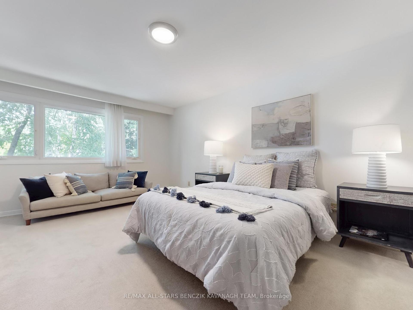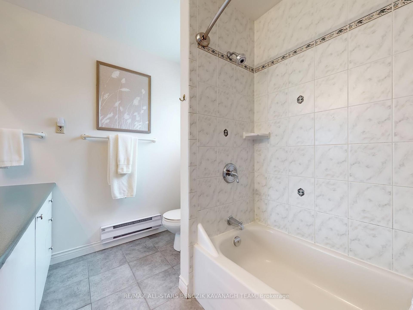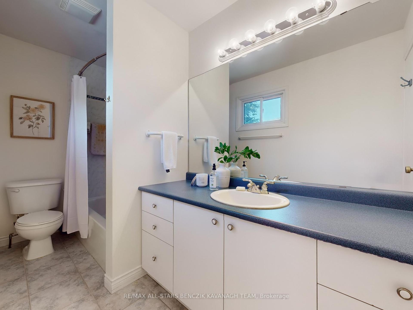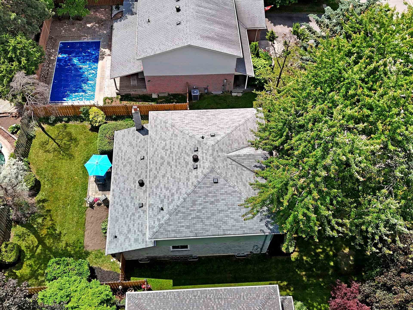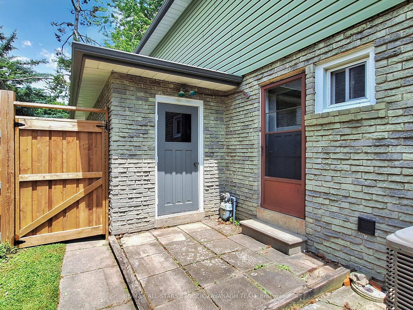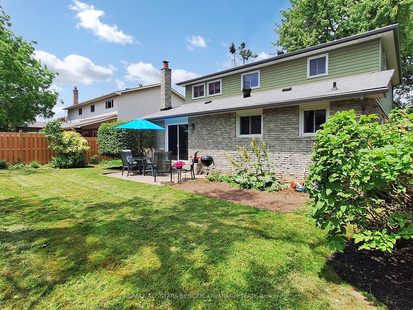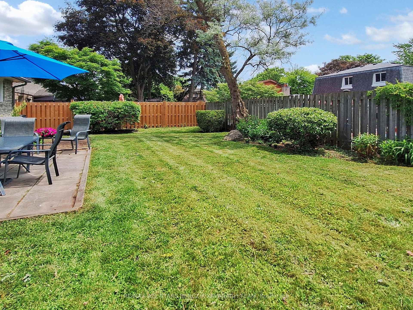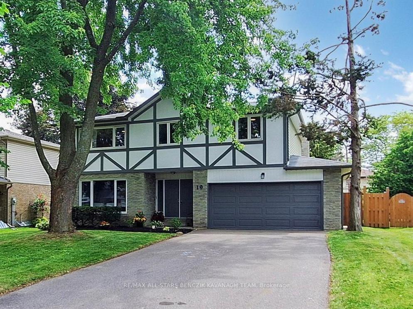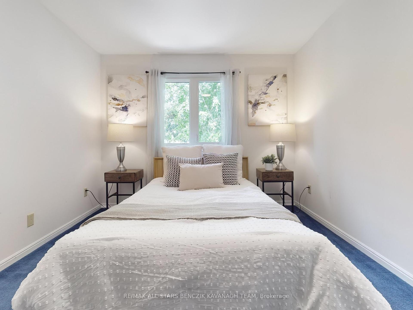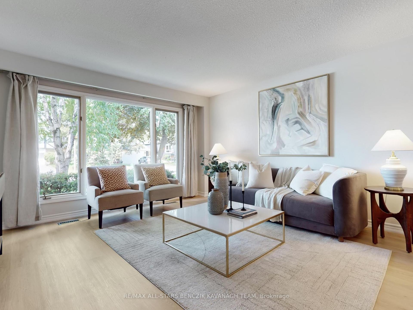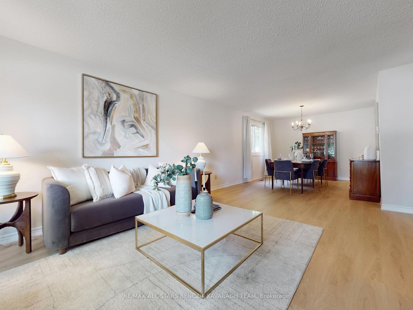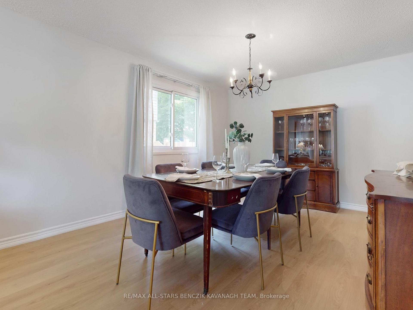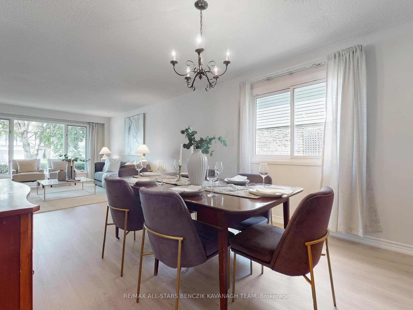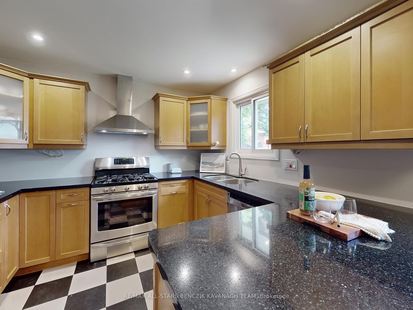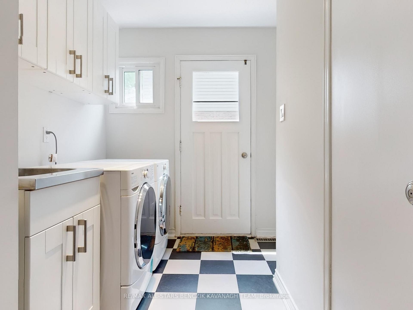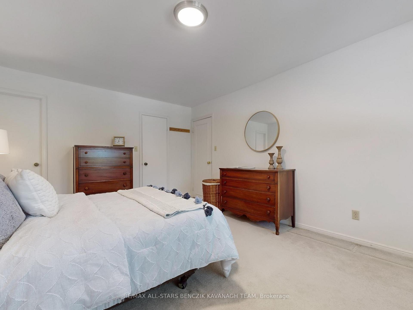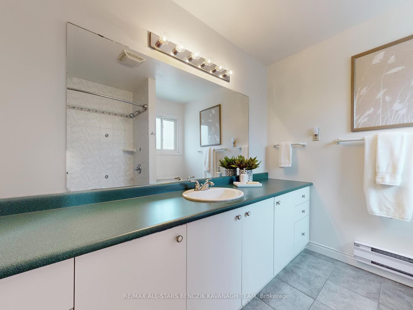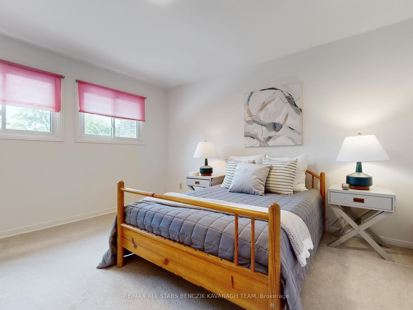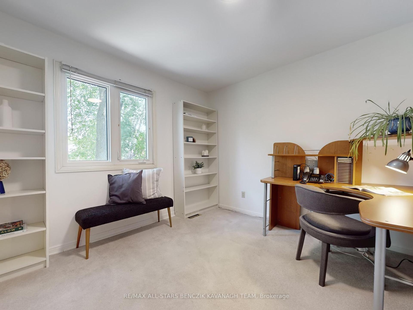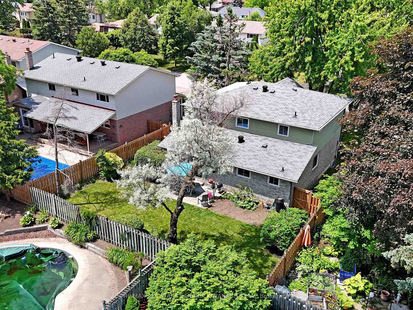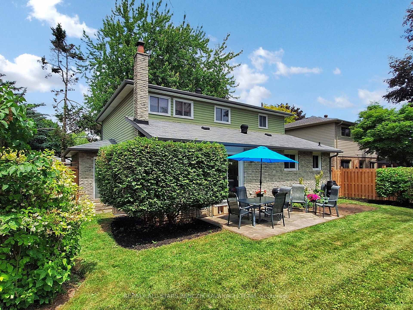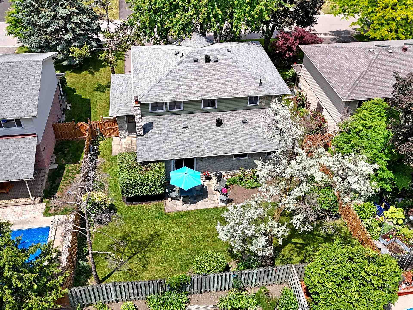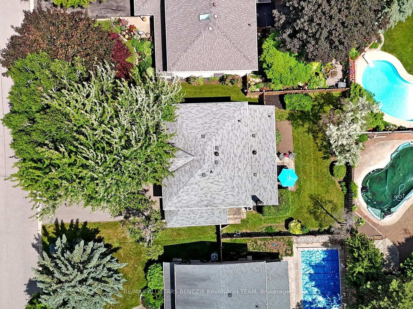$1,358,000
Available - For Sale
Listing ID: N12229358
19 Elm Lea Stre , Markham, L3P 3M8, York
| Beautifully maintained 4-bedroom home offering 2,385 sqft on a picturesque, tree-lined street in the highly sought-after Markham Village. The open-concept living and dining area boasts newly installed vinyl flooring, fresh paint, and a large window overlooking the front yard, ideal for relaxing or entertaining. The cozy family room includes updated carpet, a charming brick fireplace (as-is), and a seamless walkout to a backyard patio perfect for indoor-outdoor living. The spacious eat-in kitchen is equipped with stainless steel appliances, granite countertops, pot lights, and ample cabinet space. Additional highlights include a convenient main floor laundry with storage and backyard access, a generously sized primary bedroom with built-in closet organizers and a 4-piece ensuite, plus three more spacious bedrooms upstairs alongside a linen closet and a 4-piece main bathroom. The expansive backyard offers plenty of play space, mature trees, flower beds, a large patio, and direct garage access. Ideally located within walking distance to top schools, parks, Markham Stouffville Hospital, and Historic Main Street Markham's shops and eateries, the home also provides easy access to GO Transit, Highway 407, and the Cornell Bus Terminal, ensuring effortless travel throughout the GTA. |
| Price | $1,358,000 |
| Taxes: | $5436.90 |
| Occupancy: | Owner |
| Address: | 19 Elm Lea Stre , Markham, L3P 3M8, York |
| Directions/Cross Streets: | Hwy 7 & 9th Line |
| Rooms: | 8 |
| Bedrooms: | 4 |
| Bedrooms +: | 0 |
| Family Room: | T |
| Basement: | Full |
| Level/Floor | Room | Length(ft) | Width(ft) | Descriptions | |
| Room 1 | Main | Living Ro | 17.88 | 13.32 | Vinyl Floor, Large Window, Combined w/Dining |
| Room 2 | Main | Dining Ro | 13.32 | 11.64 | Vinyl Floor, Window, Combined w/Living |
| Room 3 | Main | Family Ro | 17.65 | 10.33 | Broadloom, W/O To Patio, Fireplace |
| Room 4 | Main | Kitchen | 10.4 | 9.81 | Stainless Steel Appl, Granite Counters, Pot Lights |
| Room 5 | Main | Breakfast | 10.4 | 7.54 | Vinyl Floor, Window |
| Room 6 | Main | Laundry | 11.81 | 6.72 | Vinyl Floor, Side Door, Closet |
| Room 7 | Second | Primary B | 18.24 | 12.3 | Broadloom, Closet, 4 Pc Ensuite |
| Room 8 | Second | Bedroom 2 | 12.76 | 12.4 | Broadloom, Window, Double Closet |
| Room 9 | Second | Bedroom 3 | 10.76 | 10.3 | Broadloom, Window, Closet |
| Room 10 | Second | Bedroom 4 | 14.33 | 12.46 | Broadloom, Window, Closet |
| Washroom Type | No. of Pieces | Level |
| Washroom Type 1 | 2 | Main |
| Washroom Type 2 | 4 | Second |
| Washroom Type 3 | 0 | |
| Washroom Type 4 | 0 | |
| Washroom Type 5 | 0 |
| Total Area: | 0.00 |
| Property Type: | Detached |
| Style: | 2-Storey |
| Exterior: | Brick, Wood |
| Garage Type: | Attached |
| Drive Parking Spaces: | 4 |
| Pool: | None |
| Approximatly Square Footage: | 2000-2500 |
| Property Features: | Park, Hospital |
| CAC Included: | N |
| Water Included: | N |
| Cabel TV Included: | N |
| Common Elements Included: | N |
| Heat Included: | N |
| Parking Included: | N |
| Condo Tax Included: | N |
| Building Insurance Included: | N |
| Fireplace/Stove: | Y |
| Heat Type: | Forced Air |
| Central Air Conditioning: | Central Air |
| Central Vac: | N |
| Laundry Level: | Syste |
| Ensuite Laundry: | F |
| Sewers: | Sewer |
$
%
Years
This calculator is for demonstration purposes only. Always consult a professional
financial advisor before making personal financial decisions.
| Although the information displayed is believed to be accurate, no warranties or representations are made of any kind. |
| RE/MAX ALL-STARS BENCZIK KAVANAGH TEAM |
|
|

Hassan Ostadi
Sales Representative
Dir:
416-459-5555
Bus:
905-731-2000
Fax:
905-886-7556
| Virtual Tour | Book Showing | Email a Friend |
Jump To:
At a Glance:
| Type: | Freehold - Detached |
| Area: | York |
| Municipality: | Markham |
| Neighbourhood: | Markham Village |
| Style: | 2-Storey |
| Tax: | $5,436.9 |
| Beds: | 4 |
| Baths: | 3 |
| Fireplace: | Y |
| Pool: | None |
Locatin Map:
Payment Calculator:

