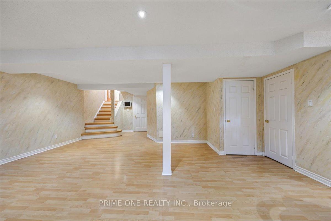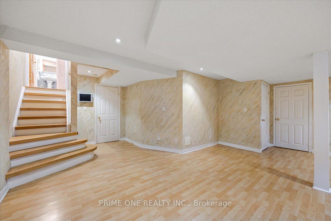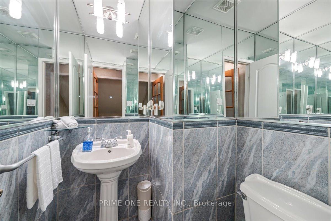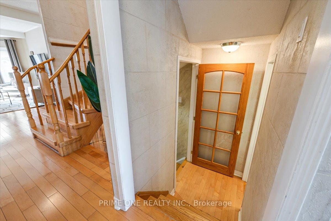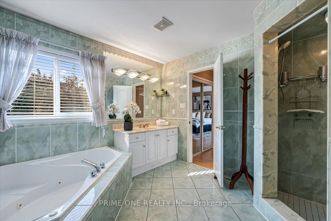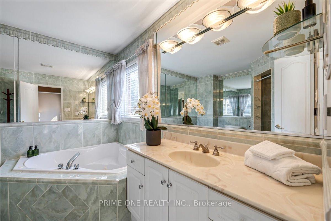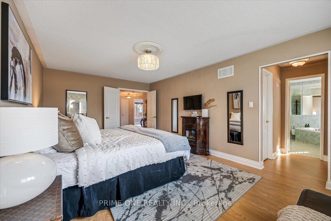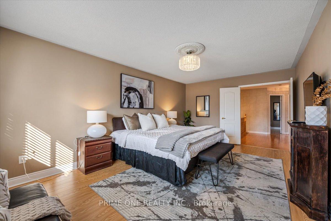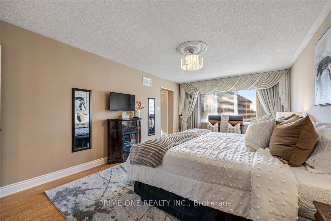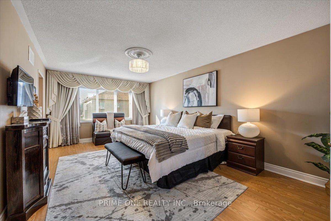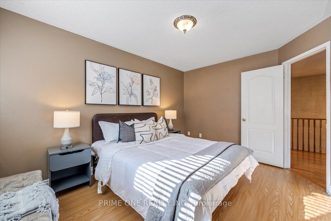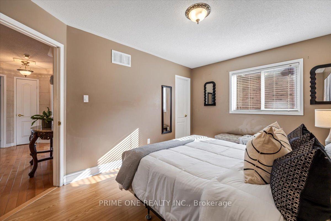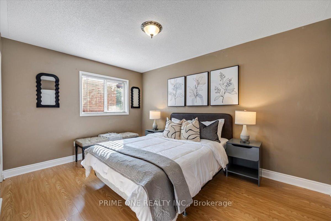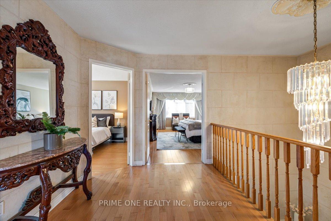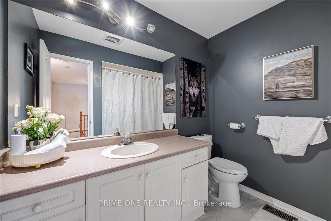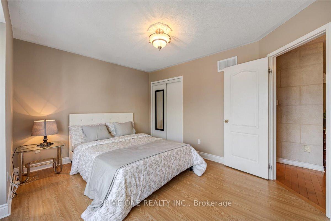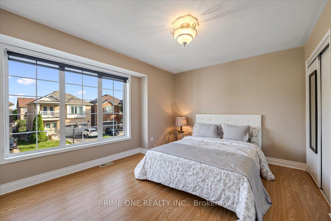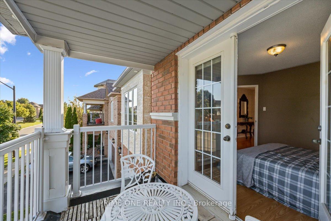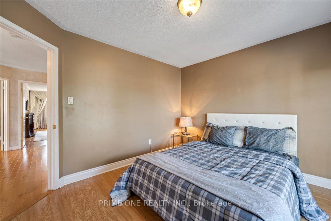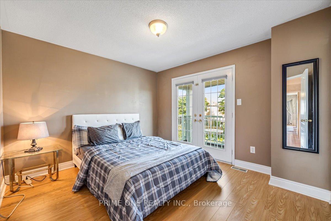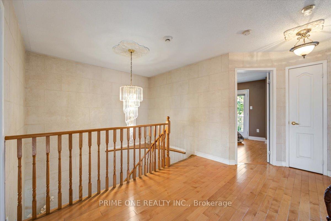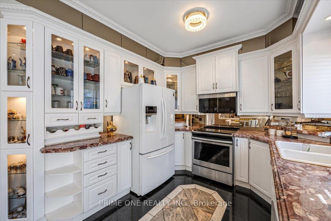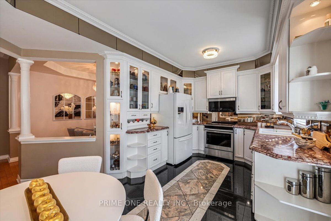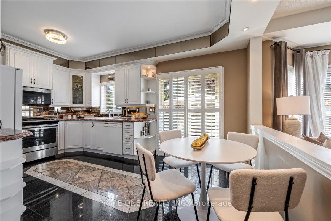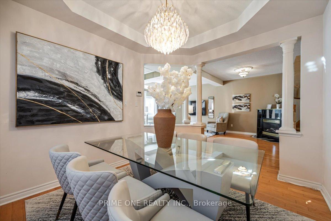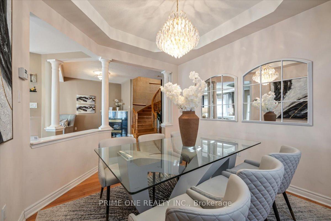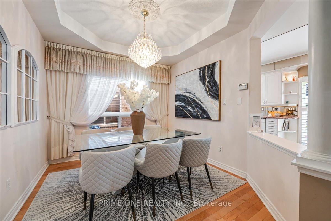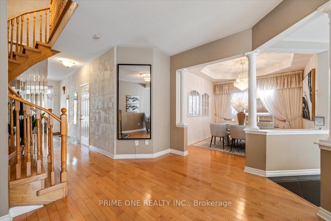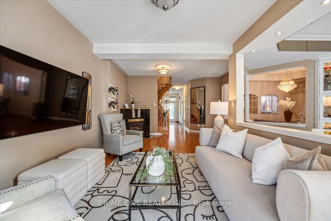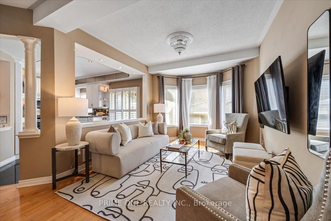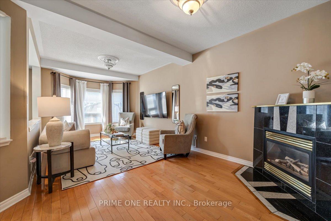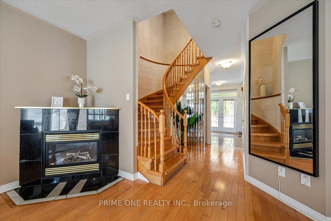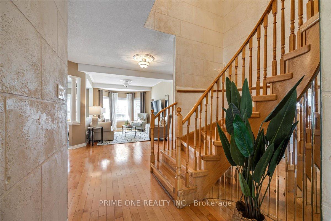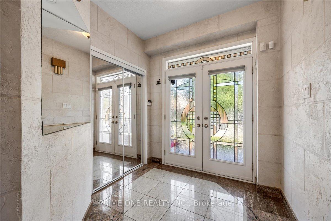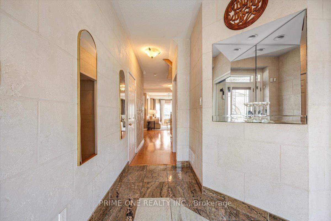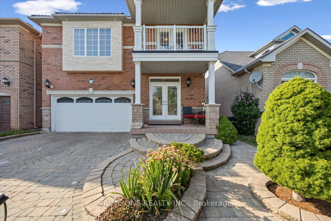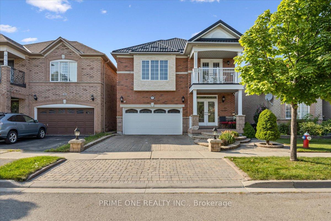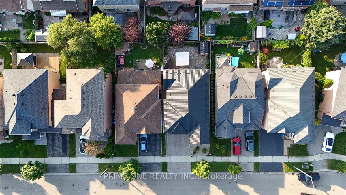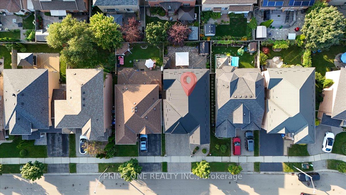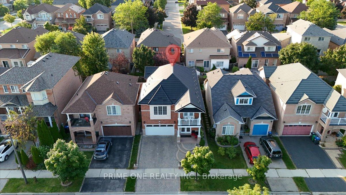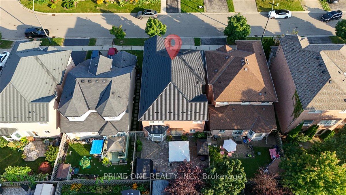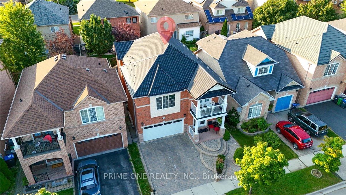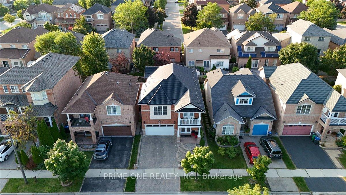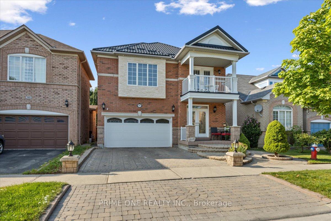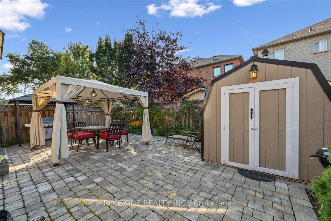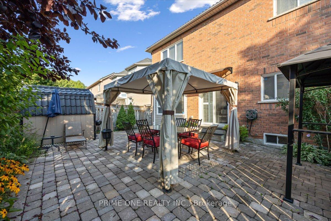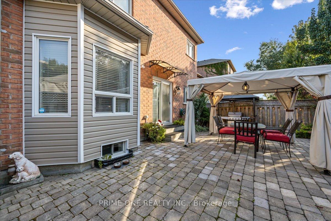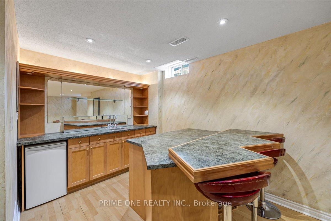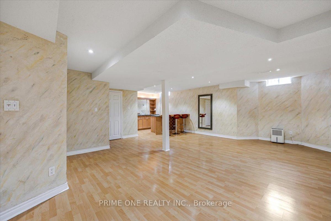$1,299,000
Available - For Sale
Listing ID: W12235115
3797 Barley Trai , Mississauga, L5M 6X4, Peel
| Welcome to Your Dream Home!This stunning executive residence offers the perfect blend of luxury, comfort, and functionality. Step into a chefs dream kitchen, beautifully appointed with upgraded granite floors and countertops, a modern mirrored backsplash, and a spacious pantry surrounded by ample cabinetryperfect for both everyday living and entertaining.The fully finished basement is built for hosting, featuring a sleek wet bar and plenty of open space to unwind or celebrate. A premium metal roof offers long-term durability and peace of mindno replacement needed.Outside, the backyard is fully interlocked for a clean, low-maintenance retreat, complete with a convenient shed for additional storage. Whether relaxing or entertaining, this outdoor space checks every box.Ideally situated near a vibrant community centre, excellent schools, and convenient shopping, this home provides unmatched comfort in a prime location. From top to bottom, every detail has been thoughtfully designed to elevate your lifestyle. Don't miss your chance to own this exceptional property schedule your showing today! |
| Price | $1,299,000 |
| Taxes: | $6323.00 |
| Assessment Year: | 2024 |
| Occupancy: | Owner |
| Address: | 3797 Barley Trai , Mississauga, L5M 6X4, Peel |
| Directions/Cross Streets: | Britannia/Ninth Line |
| Rooms: | 7 |
| Rooms +: | 1 |
| Bedrooms: | 4 |
| Bedrooms +: | 0 |
| Family Room: | T |
| Basement: | Finished |
| Level/Floor | Room | Length(ft) | Width(ft) | Descriptions | |
| Room 1 | Main | Great Roo | 21.32 | 10.99 | Hardwood Floor, Fireplace, Bay Window |
| Room 2 | Main | Dining Ro | 10.99 | 10 | Hardwood Floor, Coffered Ceiling(s), Open Concept |
| Room 3 | Main | Kitchen | 16.56 | 10 | Granite Floor, W/O To Patio, Mirrored Walls |
| Room 4 | Second | Primary B | 20.47 | 12 | 4 Pc Ensuite, His and Hers Closets, Broadloom |
| Room 5 | Second | Bedroom 2 | 13.15 | 10 | Broadloom, Double Closet, Natural Finish |
| Room 6 | Second | Bedroom 3 | 12 | 10.92 | Broadloom, Double Closet, W/O To Balcony |
| Room 7 | Second | Bedroom 4 | 13.58 | 10 | Broadloom, Walk-In Closet(s), Window |
| Room 8 | Basement | Recreatio | 27.52 | 25.88 | Laminate, Wet Bar, Pot Lights |
| Washroom Type | No. of Pieces | Level |
| Washroom Type 1 | 2 | Ground |
| Washroom Type 2 | 4 | Upper |
| Washroom Type 3 | 4 | Upper |
| Washroom Type 4 | 0 | |
| Washroom Type 5 | 0 | |
| Washroom Type 6 | 2 | Ground |
| Washroom Type 7 | 4 | Upper |
| Washroom Type 8 | 4 | Upper |
| Washroom Type 9 | 0 | |
| Washroom Type 10 | 0 |
| Total Area: | 0.00 |
| Approximatly Age: | 16-30 |
| Property Type: | Detached |
| Style: | 2-Storey |
| Exterior: | Brick |
| Garage Type: | Built-In |
| Drive Parking Spaces: | 4 |
| Pool: | None |
| Approximatly Age: | 16-30 |
| Approximatly Square Footage: | 1500-2000 |
| CAC Included: | N |
| Water Included: | N |
| Cabel TV Included: | N |
| Common Elements Included: | N |
| Heat Included: | N |
| Parking Included: | N |
| Condo Tax Included: | N |
| Building Insurance Included: | N |
| Fireplace/Stove: | Y |
| Heat Type: | Forced Air |
| Central Air Conditioning: | Central Air |
| Central Vac: | N |
| Laundry Level: | Syste |
| Ensuite Laundry: | F |
| Sewers: | Sewer |
$
%
Years
This calculator is for demonstration purposes only. Always consult a professional
financial advisor before making personal financial decisions.
| Although the information displayed is believed to be accurate, no warranties or representations are made of any kind. |
| PRIME ONE REALTY INC. |
|
|

Hassan Ostadi
Sales Representative
Dir:
416-459-5555
Bus:
905-731-2000
Fax:
905-886-7556
| Virtual Tour | Book Showing | Email a Friend |
Jump To:
At a Glance:
| Type: | Freehold - Detached |
| Area: | Peel |
| Municipality: | Mississauga |
| Neighbourhood: | Churchill Meadows |
| Style: | 2-Storey |
| Approximate Age: | 16-30 |
| Tax: | $6,323 |
| Beds: | 4 |
| Baths: | 3 |
| Fireplace: | Y |
| Pool: | None |
Locatin Map:
Payment Calculator:

