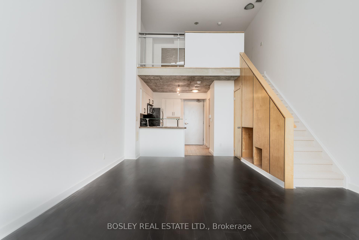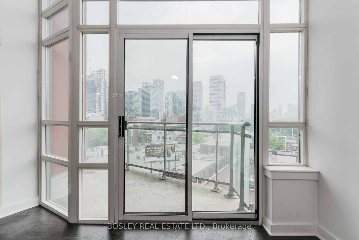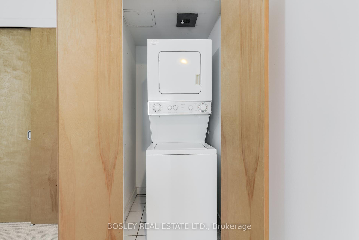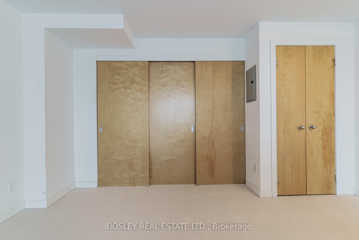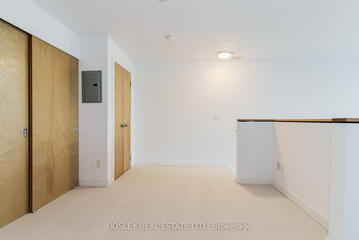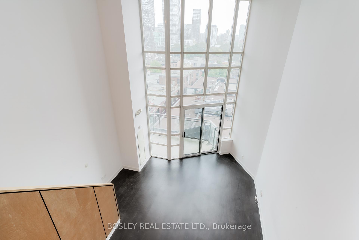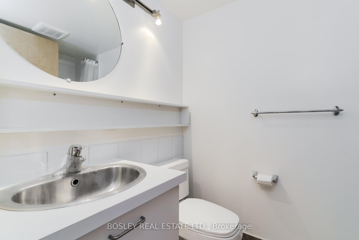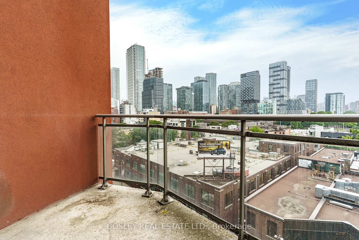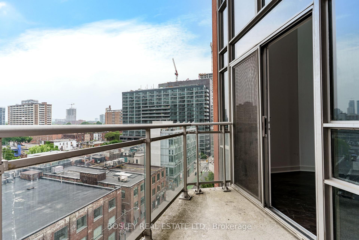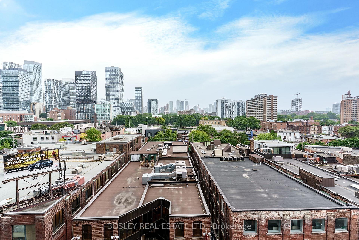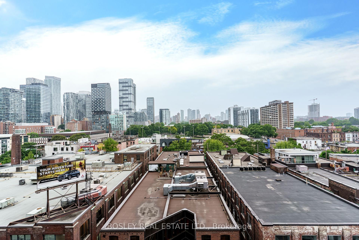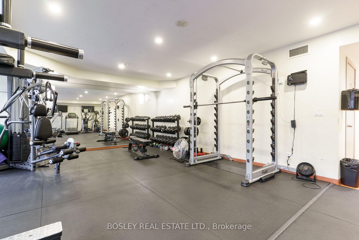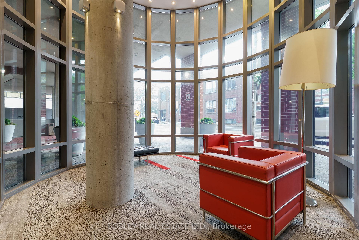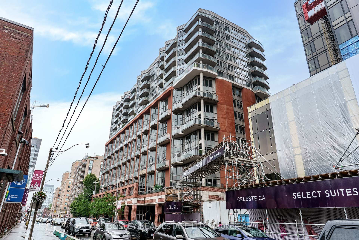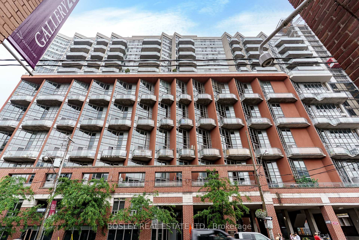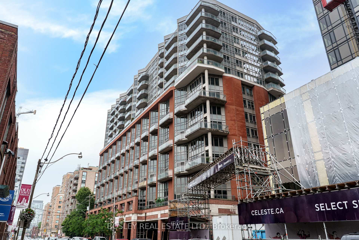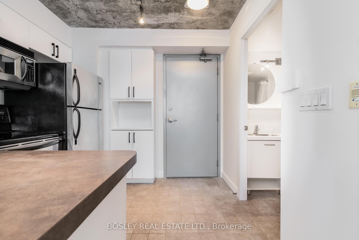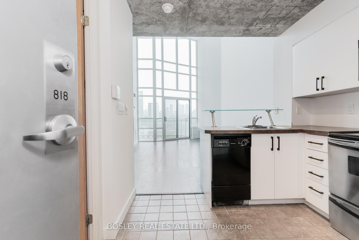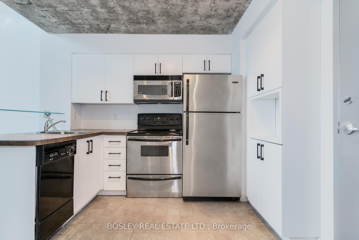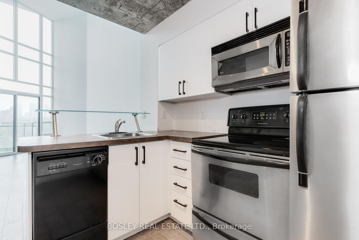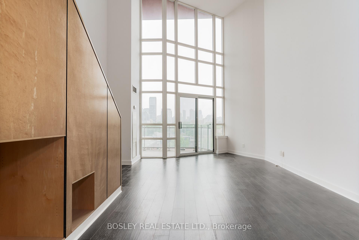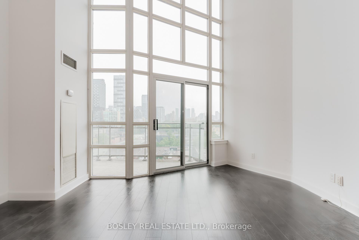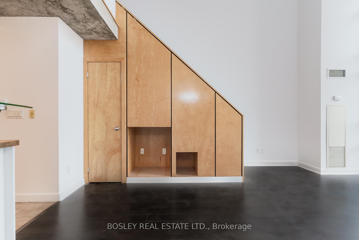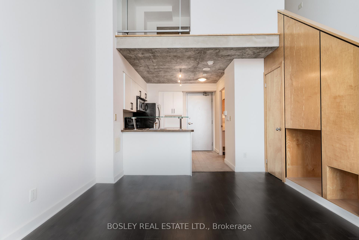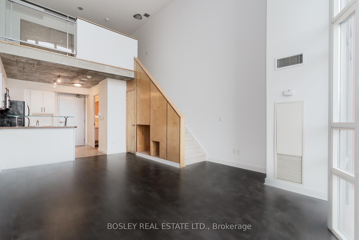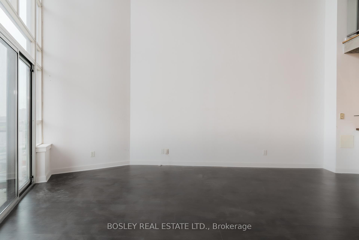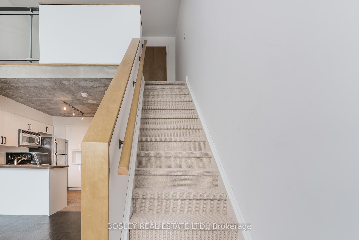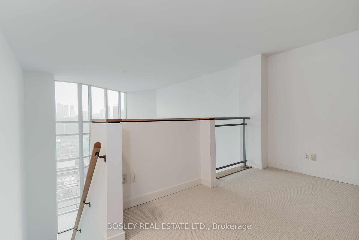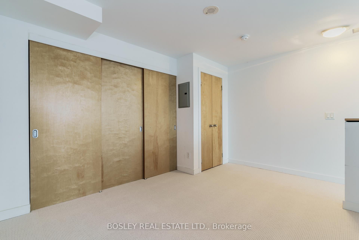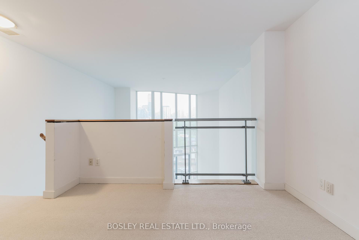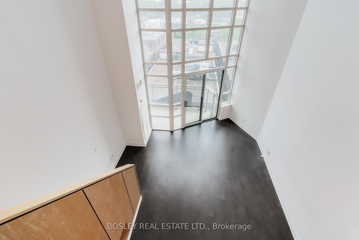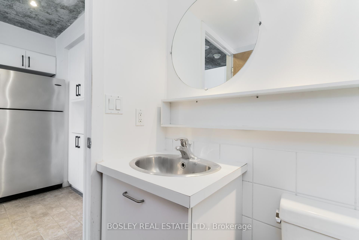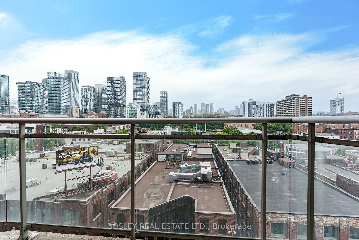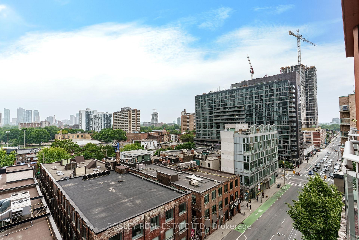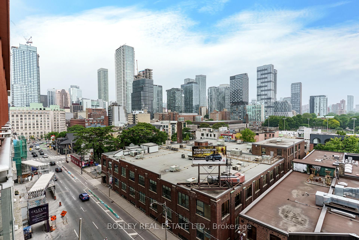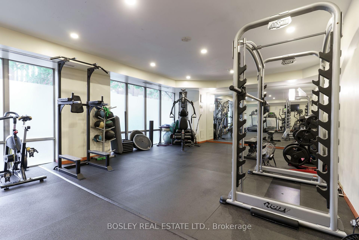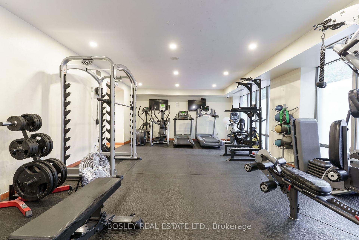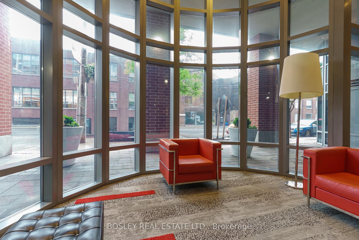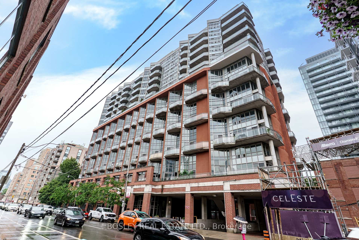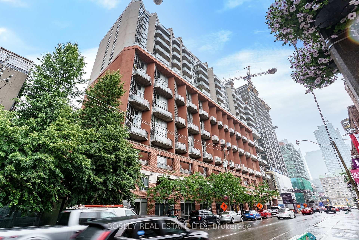$559,000
Available - For Sale
Listing ID: C12233938
255 Richmond Stre East , Toronto, M5A 4T7, Toronto
| A bright and stylish urban escape at Space Lofts! This bright and spacious 2-storey loft offers 680 sq. ft. of beautifully designed living space with soaring 16-foot ceilings and a dramatic wall of windows that flood the unit with natural light. The open-concept layout features a modern kitchen with full-sized appliances, a generous living and dining area, and a walk-out to the balcony. Upstairs, the lofted primary bedroom easily fits a king-size bed and includes a generous wall-to-wall closet for all your storage needs. Brand new carpet has been installed and this unit is completely turn-key! Located right at the edge of the downtown core, you're just a short walk to St. Lawrence Market, the Distillery District, the lake, King East dining and nightlife, and the subway! Plus, heat, hydro, and water are all included in your maintenance fees - a rare and valuable bonus in the city! |
| Price | $559,000 |
| Taxes: | $2857.98 |
| Occupancy: | Vacant |
| Address: | 255 Richmond Stre East , Toronto, M5A 4T7, Toronto |
| Postal Code: | M5A 4T7 |
| Province/State: | Toronto |
| Directions/Cross Streets: | Richmond St E & Sherbourne St |
| Level/Floor | Room | Length(ft) | Width(ft) | Descriptions | |
| Room 1 | Main | Living Ro | 14.3 | 12.96 | Laminate, Combined w/Dining, W/O To Balcony |
| Room 2 | Main | Dining Ro | 10.89 | 6.66 | Laminate, Combined w/Living, Open Concept |
| Room 3 | Main | Kitchen | 10.89 | 11.02 | Breakfast Area, Stainless Steel Appl |
| Room 4 | Main | Primary B | 14.3 | 10.76 | W/W Closet, Broadloom, Overlooks Living |
| Washroom Type | No. of Pieces | Level |
| Washroom Type 1 | 4 | Main |
| Washroom Type 2 | 0 | |
| Washroom Type 3 | 0 | |
| Washroom Type 4 | 0 | |
| Washroom Type 5 | 0 | |
| Washroom Type 6 | 4 | Main |
| Washroom Type 7 | 0 | |
| Washroom Type 8 | 0 | |
| Washroom Type 9 | 0 | |
| Washroom Type 10 | 0 | |
| Washroom Type 11 | 4 | Main |
| Washroom Type 12 | 0 | |
| Washroom Type 13 | 0 | |
| Washroom Type 14 | 0 | |
| Washroom Type 15 | 0 |
| Total Area: | 0.00 |
| Sprinklers: | Conc |
| Washrooms: | 1 |
| Heat Type: | Forced Air |
| Central Air Conditioning: | Central Air |
$
%
Years
This calculator is for demonstration purposes only. Always consult a professional
financial advisor before making personal financial decisions.
| Although the information displayed is believed to be accurate, no warranties or representations are made of any kind. |
| BOSLEY REAL ESTATE LTD. |
|
|

Hassan Ostadi
Sales Representative
Dir:
416-459-5555
Bus:
905-731-2000
Fax:
905-886-7556
| Virtual Tour | Book Showing | Email a Friend |
Jump To:
At a Glance:
| Type: | Com - Condo Apartment |
| Area: | Toronto |
| Municipality: | Toronto C08 |
| Neighbourhood: | Moss Park |
| Style: | 2-Storey |
| Tax: | $2,857.98 |
| Maintenance Fee: | $571.69 |
| Beds: | 1 |
| Baths: | 1 |
| Fireplace: | N |
Locatin Map:
Payment Calculator:

