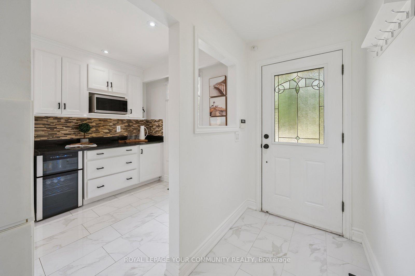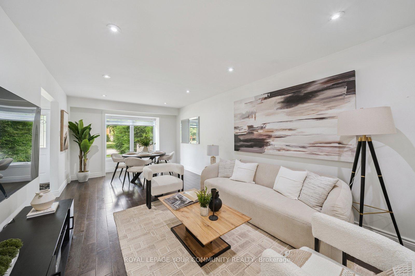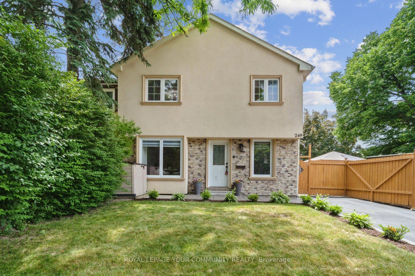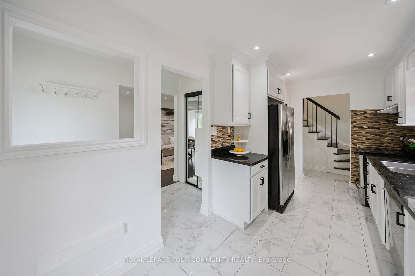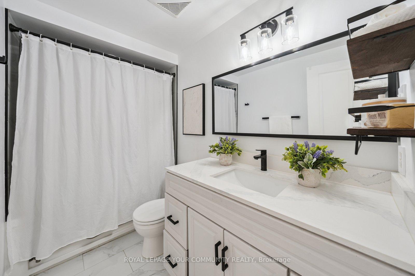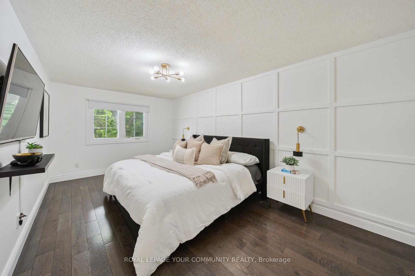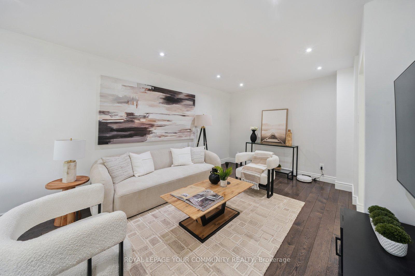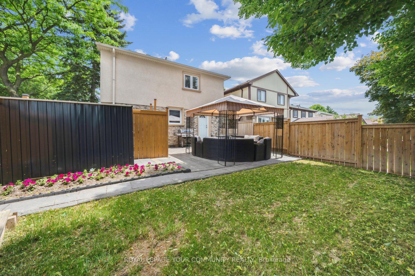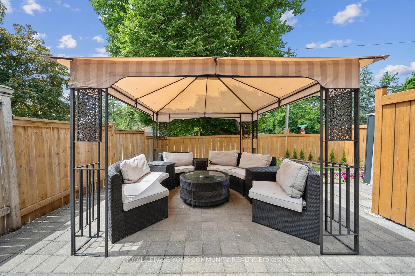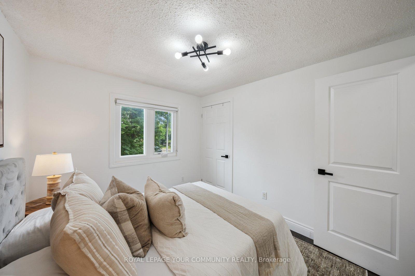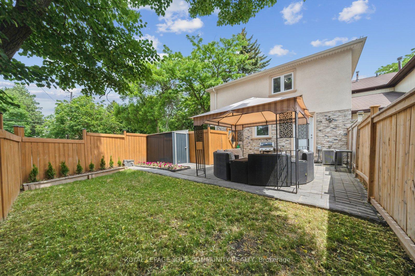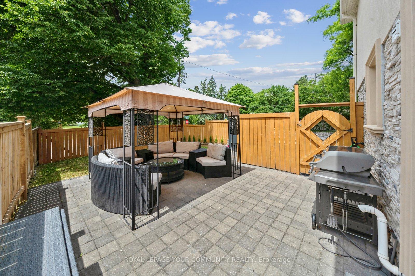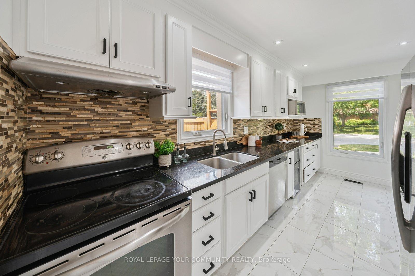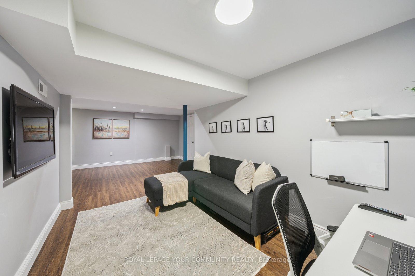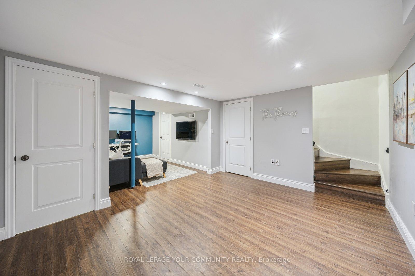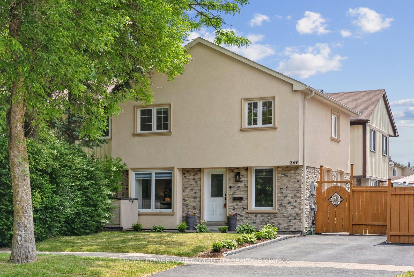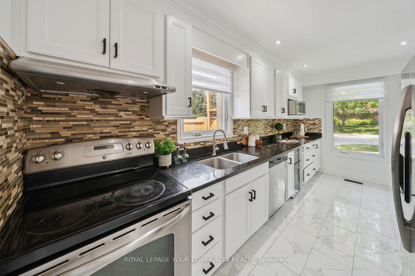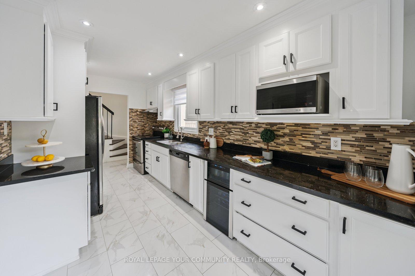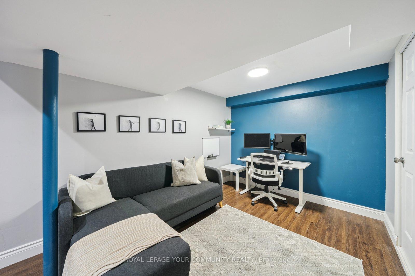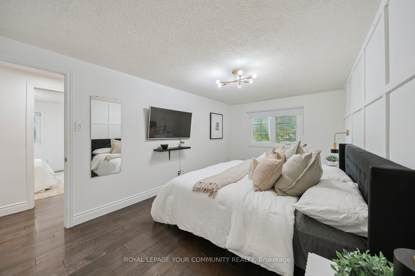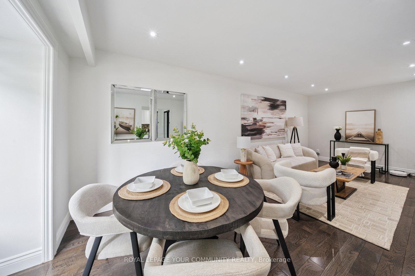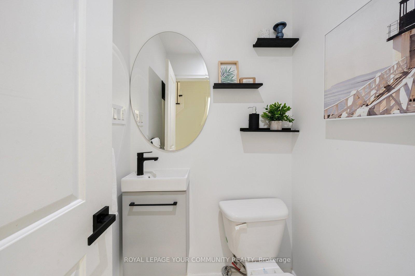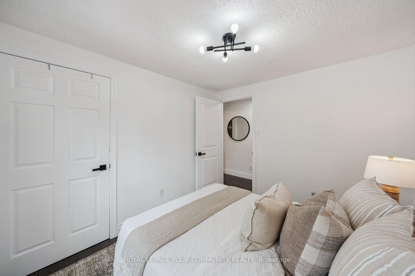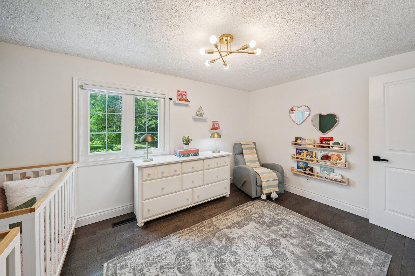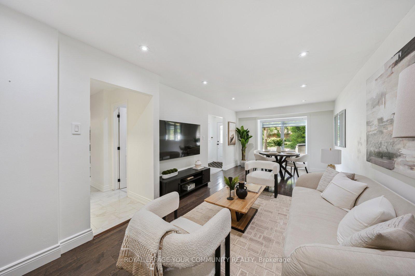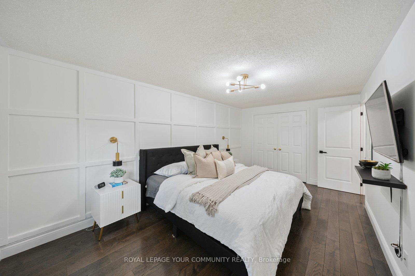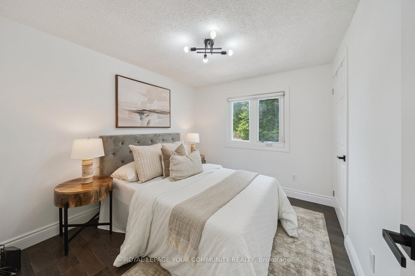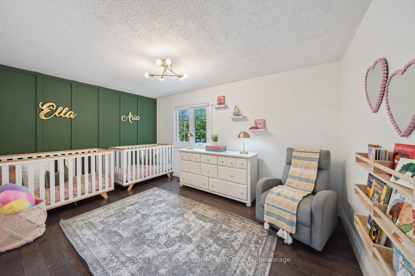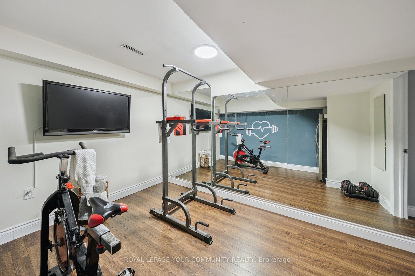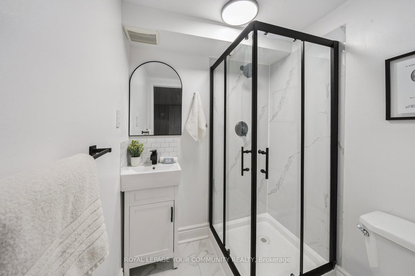$899,000
Available - For Sale
Listing ID: N12225969
249 Weldrick Road West , Richmond Hill, L4C 5J2, York
| Welcome to 249 Weldrick Road W, a beautifully renovated home nestled in one of Richmond Hills most established neighborhoods. Recent improvements throughout provide modern comfort paired with timeless design. The main floor features hardwood flooring and ceramic tile in the kitchen, offering a sleek and durable surface across the principal living areas. The kitchen has been updated, creating a clean, contemporary feel. All three bathrooms have been fully renovated with quality finishes and fixtures that elevate both functionality and style. The entire home has also been recently painted, creating a bright and refreshed interior. Upstairs, the bedrooms include custom board and batten accent walls, adding architectural interest and character. The fully finished basement offers a spacious recreation area, laminate flooring and a modern 3-piece bathroom perfect for work, wellness, and entertaining. Ideally located near schools, parks, public transit, and shopping, this move-in-ready home offers an outstanding blend of comfort, design, and location. |
| Price | $899,000 |
| Taxes: | $4312.89 |
| Assessment Year: | 2024 |
| Occupancy: | Owner |
| Address: | 249 Weldrick Road West , Richmond Hill, L4C 5J2, York |
| Directions/Cross Streets: | Bathurst Weldrick |
| Rooms: | 7 |
| Rooms +: | 2 |
| Bedrooms: | 3 |
| Bedrooms +: | 1 |
| Family Room: | F |
| Basement: | Finished |
| Level/Floor | Room | Length(ft) | Width(ft) | Descriptions | |
| Room 1 | Main | Living Ro | 22.63 | 10.82 | Hardwood Floor, Pot Lights, Combined w/Dining |
| Room 2 | Main | Dining Ro | 22.63 | 10.82 | Hardwood Floor, Combined w/Living, Open Concept |
| Room 3 | Main | Kitchen | 9.61 | 7.94 | Ceramic Floor, Granite Counters, Custom Backsplash |
| Room 4 | Main | Breakfast | 7.94 | 6.23 | Ceramic Floor, Open Concept, Large Window |
| Room 5 | Second | Primary B | 17.06 | 9.94 | Hardwood Floor, Closet |
| Room 6 | Second | Bedroom 2 | 13.78 | 9.51 | Hardwood Floor, Double Closet |
| Room 7 | Second | Bedroom 3 | 10.17 | 8.99 | Hardwood Floor, Closet, 3 Pc Bath |
| Room 8 | Basement | Recreatio | 23.29 | 13.45 | Laminate, L-Shaped Room |
| Room 9 | Basement | Bedroom 4 | 12.23 | 8.86 | Laminate |
| Washroom Type | No. of Pieces | Level |
| Washroom Type 1 | 4 | Second |
| Washroom Type 2 | 2 | Main |
| Washroom Type 3 | 3 | Basement |
| Washroom Type 4 | 0 | |
| Washroom Type 5 | 0 | |
| Washroom Type 6 | 4 | Second |
| Washroom Type 7 | 2 | Main |
| Washroom Type 8 | 3 | Basement |
| Washroom Type 9 | 0 | |
| Washroom Type 10 | 0 |
| Total Area: | 0.00 |
| Property Type: | Att/Row/Townhouse |
| Style: | 2-Storey |
| Exterior: | Stone, Stucco (Plaster) |
| Garage Type: | None |
| (Parking/)Drive: | Private |
| Drive Parking Spaces: | 3 |
| Park #1 | |
| Parking Type: | Private |
| Park #2 | |
| Parking Type: | Private |
| Pool: | None |
| Approximatly Square Footage: | 1100-1500 |
| CAC Included: | N |
| Water Included: | N |
| Cabel TV Included: | N |
| Common Elements Included: | N |
| Heat Included: | N |
| Parking Included: | N |
| Condo Tax Included: | N |
| Building Insurance Included: | N |
| Fireplace/Stove: | N |
| Heat Type: | Forced Air |
| Central Air Conditioning: | Central Air |
| Central Vac: | N |
| Laundry Level: | Syste |
| Ensuite Laundry: | F |
| Elevator Lift: | False |
| Sewers: | Sewer |
$
%
Years
This calculator is for demonstration purposes only. Always consult a professional
financial advisor before making personal financial decisions.
| Although the information displayed is believed to be accurate, no warranties or representations are made of any kind. |
| ROYAL LEPAGE YOUR COMMUNITY REALTY |
|
|

Hassan Ostadi
Sales Representative
Dir:
416-459-5555
Bus:
905-731-2000
Fax:
905-886-7556
| Book Showing | Email a Friend |
Jump To:
At a Glance:
| Type: | Freehold - Att/Row/Townhouse |
| Area: | York |
| Municipality: | Richmond Hill |
| Neighbourhood: | North Richvale |
| Style: | 2-Storey |
| Tax: | $4,312.89 |
| Beds: | 3+1 |
| Baths: | 3 |
| Fireplace: | N |
| Pool: | None |
Locatin Map:
Payment Calculator:

