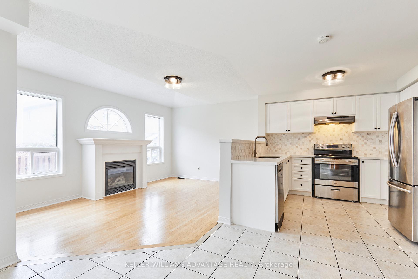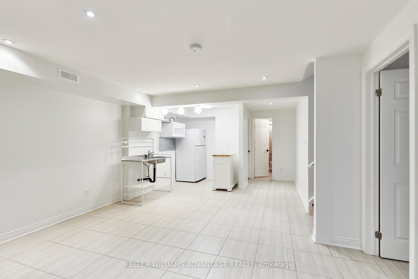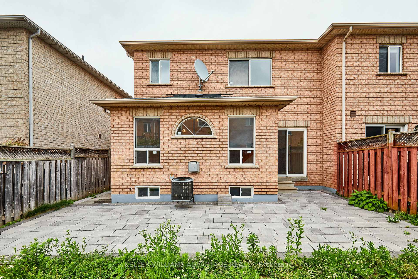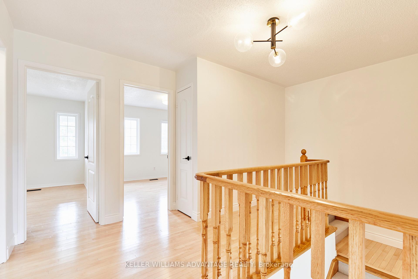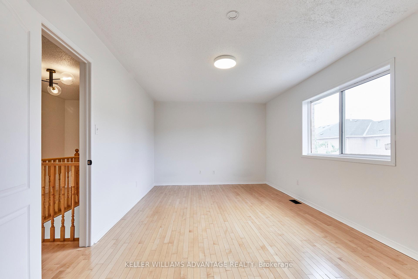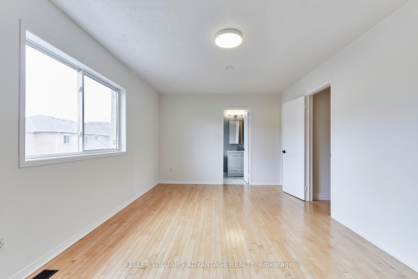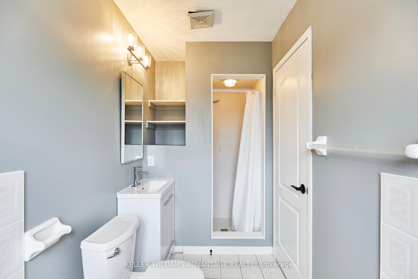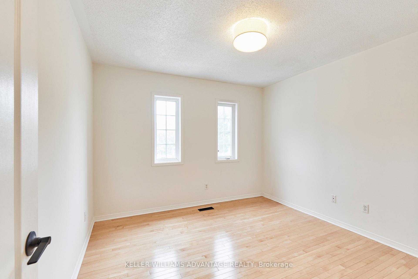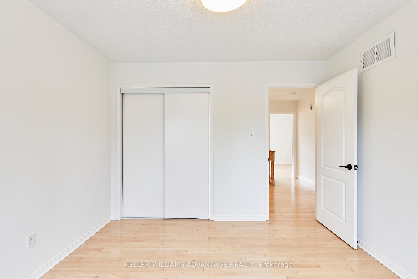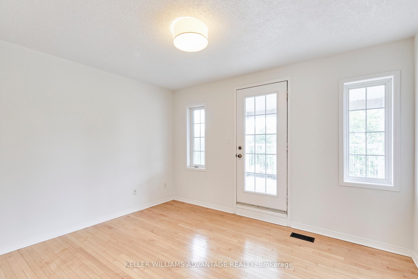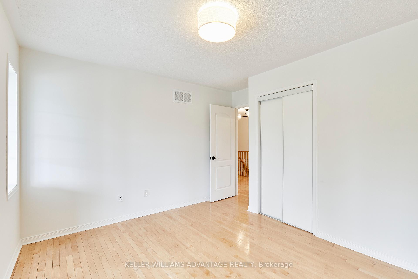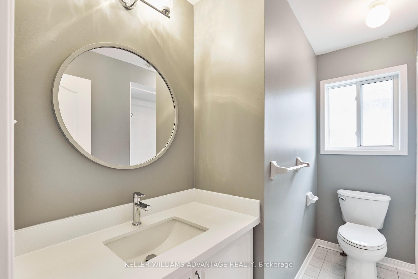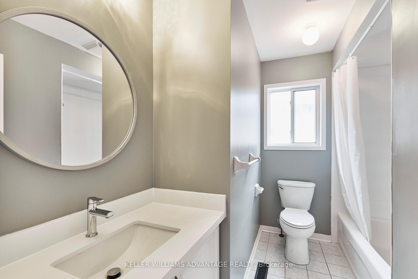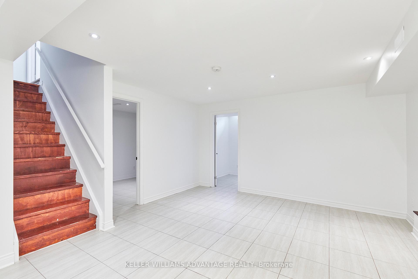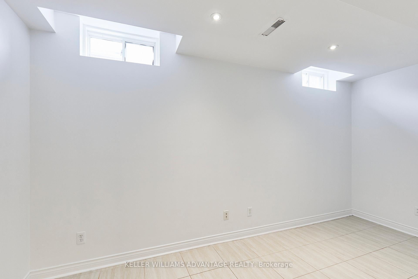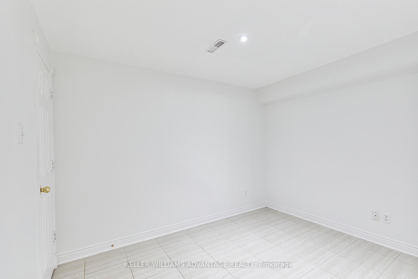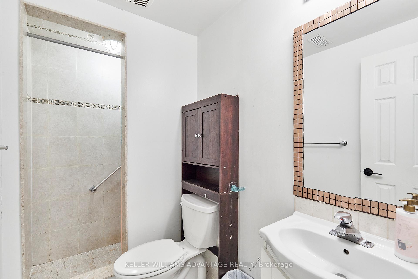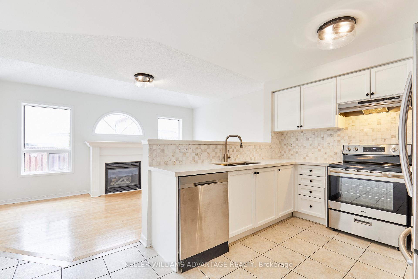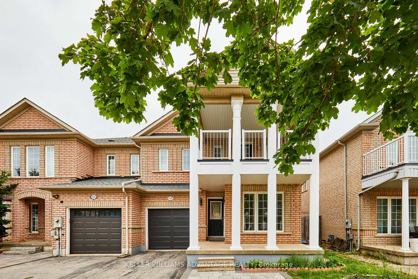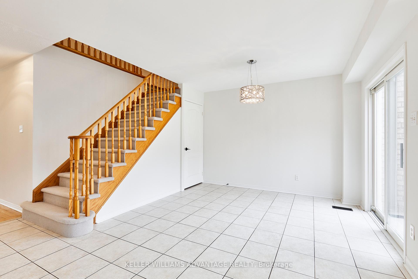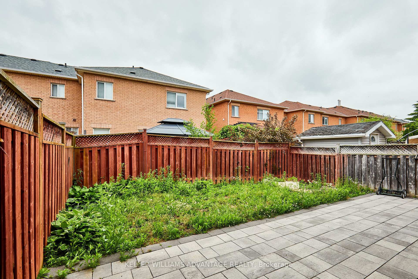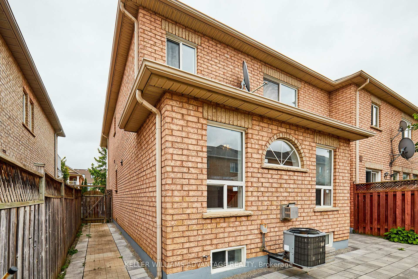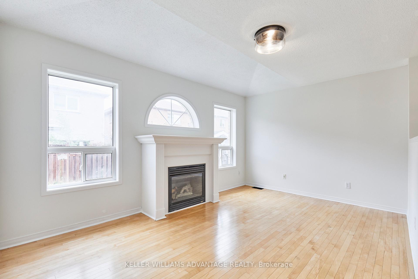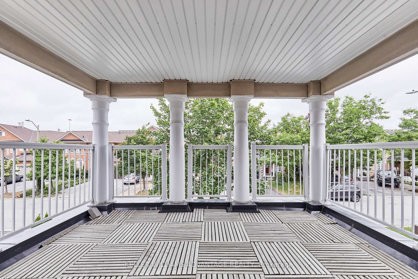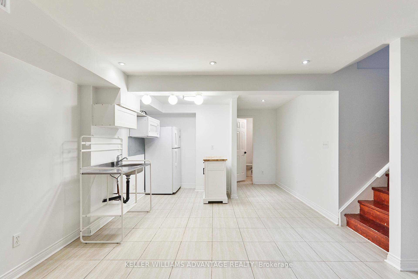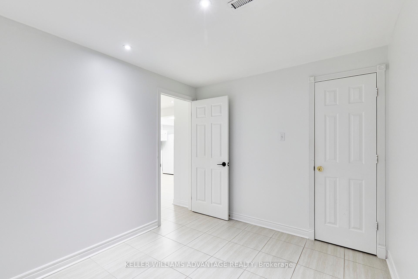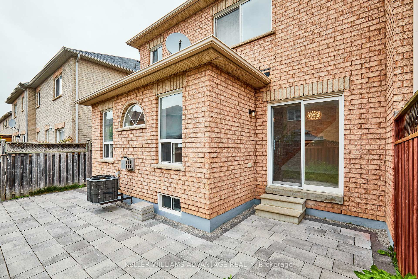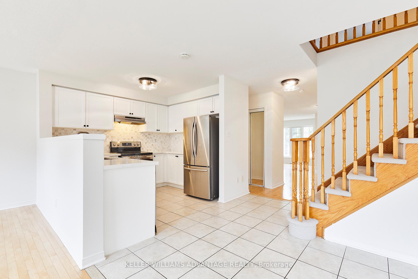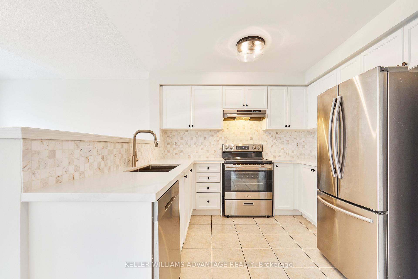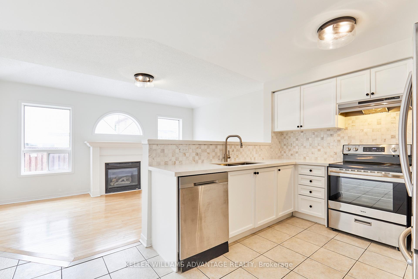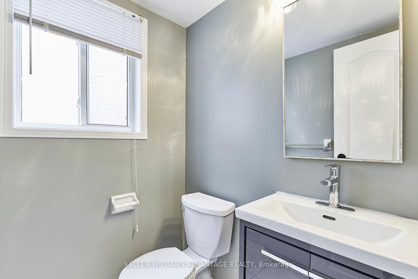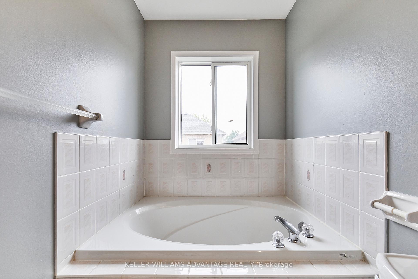$3,700
Available - For Rent
Listing ID: N12236339
118 Timberwolf Cres , Vaughan, L4H 2W2, York
| Spacious End-Unit Freehold Townhome in the Heart of Vellore Village! This bright and beautifully maintained home offers the feel of a semi, with extra windows, added privacy, and a smart, functional layout. The main floor boasts rich maple hardwood flooring, a walk-out to the back patio and fenced in backyard, and a stylish open-concept kitchen - perfect for entertaining or quiet nights in. Upstairs, the second bedroom features a walk-out to a large, covered balcony - ideal for your morning coffee or evening wind-down. The fully finished basement adds incredible flexibility with two additional bedrooms, a 3-piece bath, and a large laundry room. The extended driveway fits three cars with no sidewalk to shovel. A rare find! Enjoy unbeatable convenience: you're just minutes from VMC Subway, Cortellucci Vaughan Hospital, Hwy 400/427, Vaughan Mills, and a wide range of schools, parks, and amenities. A must-see opportunity in one of Vaughan's most sought-after communities! |
| Price | $3,700 |
| Taxes: | $0.00 |
| Occupancy: | Vacant |
| Address: | 118 Timberwolf Cres , Vaughan, L4H 2W2, York |
| Directions/Cross Streets: | Hwy 400 & Major Mackenzie Drive W |
| Rooms: | 7 |
| Rooms +: | 3 |
| Bedrooms: | 3 |
| Bedrooms +: | 2 |
| Family Room: | T |
| Basement: | Finished |
| Furnished: | Unfu |
| Level/Floor | Room | Length(ft) | Width(ft) | Descriptions | |
| Room 1 | Main | Family Ro | Open Concept, Hardwood Floor | ||
| Room 2 | Main | Dining Ro | Tile Floor, W/O To Patio | ||
| Room 3 | Main | Kitchen | Tile Floor, Open Concept, Quartz Counter | ||
| Room 4 | Main | Living Ro | Hardwood Floor, Large Window | ||
| Room 5 | Second | Primary B | 4 Pc Ensuite, Hardwood Floor, Window | ||
| Room 6 | Second | Bedroom 2 | Hardwood Floor, W/O To Balcony, Closet | ||
| Room 7 | Second | Bedroom 3 | Hardwood Floor, Closet, Window | ||
| Room 8 | Basement | Recreatio | Tile Floor, Above Grade Window | ||
| Room 9 | Basement | Bedroom 4 | Tile Floor, Above Grade Window | ||
| Room 10 | Basement | Bedroom 5 | Tile Floor, Above Grade Window |
| Washroom Type | No. of Pieces | Level |
| Washroom Type 1 | 2 | Main |
| Washroom Type 2 | 4 | Second |
| Washroom Type 3 | 4 | Second |
| Washroom Type 4 | 3 | Basement |
| Washroom Type 5 | 0 |
| Total Area: | 0.00 |
| Property Type: | Att/Row/Townhouse |
| Style: | 2-Storey |
| Exterior: | Brick |
| Garage Type: | Built-In |
| (Parking/)Drive: | Private |
| Drive Parking Spaces: | 3 |
| Park #1 | |
| Parking Type: | Private |
| Park #2 | |
| Parking Type: | Private |
| Pool: | None |
| Laundry Access: | Ensuite |
| Approximatly Square Footage: | 1500-2000 |
| CAC Included: | N |
| Water Included: | N |
| Cabel TV Included: | N |
| Common Elements Included: | N |
| Heat Included: | N |
| Parking Included: | Y |
| Condo Tax Included: | N |
| Building Insurance Included: | N |
| Fireplace/Stove: | N |
| Heat Type: | Forced Air |
| Central Air Conditioning: | Central Air |
| Central Vac: | N |
| Laundry Level: | Syste |
| Ensuite Laundry: | F |
| Sewers: | Sewer |
| Although the information displayed is believed to be accurate, no warranties or representations are made of any kind. |
| KELLER WILLIAMS ADVANTAGE REALTY |
|
|

Hassan Ostadi
Sales Representative
Dir:
416-459-5555
Bus:
905-731-2000
Fax:
905-886-7556
| Book Showing | Email a Friend |
Jump To:
At a Glance:
| Type: | Freehold - Att/Row/Townhouse |
| Area: | York |
| Municipality: | Vaughan |
| Neighbourhood: | Vellore Village |
| Style: | 2-Storey |
| Beds: | 3+2 |
| Baths: | 4 |
| Fireplace: | N |
| Pool: | None |
Locatin Map:

