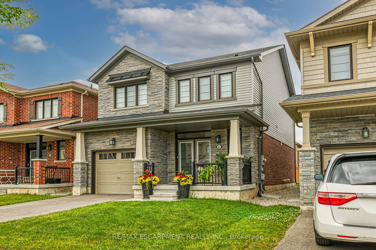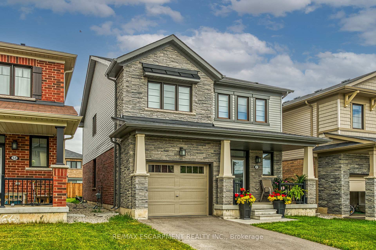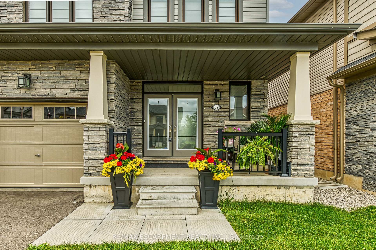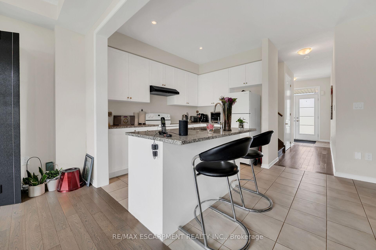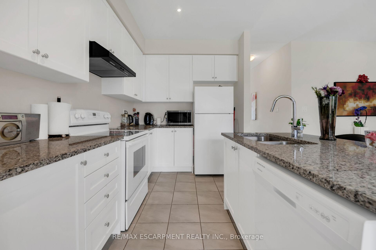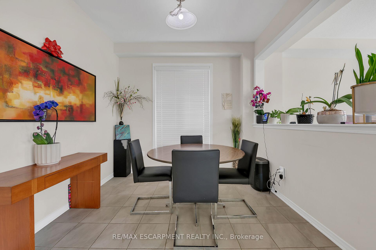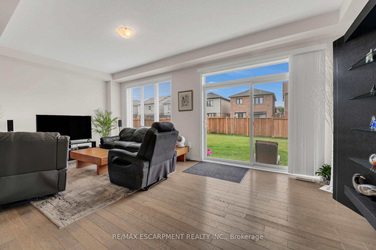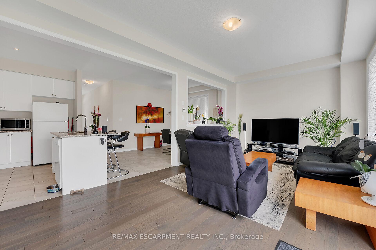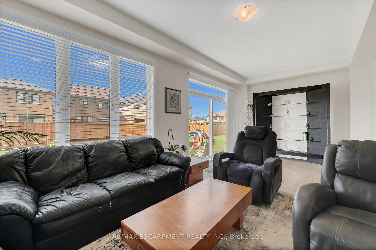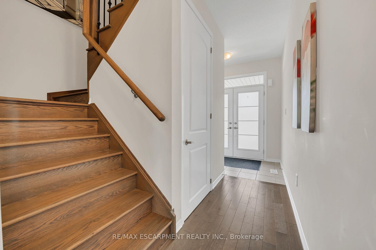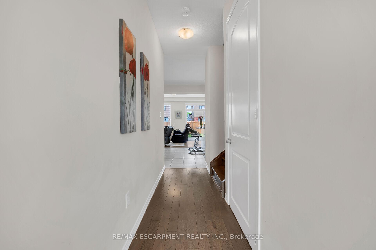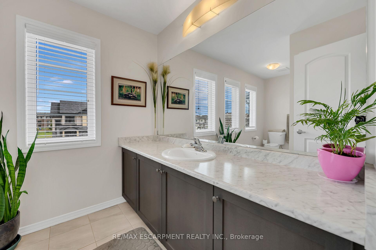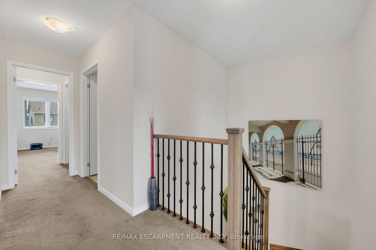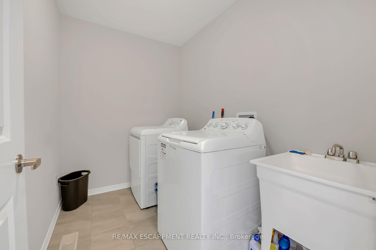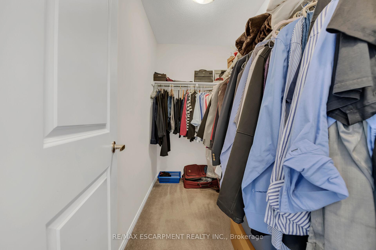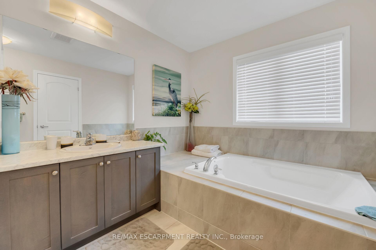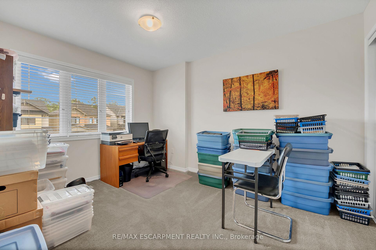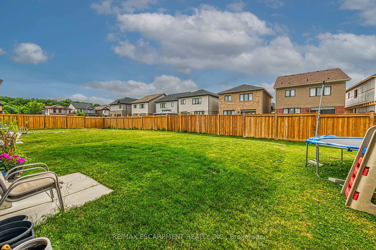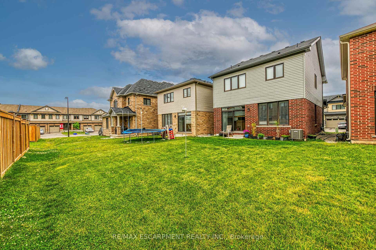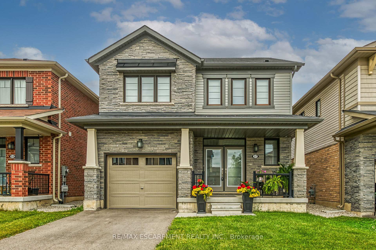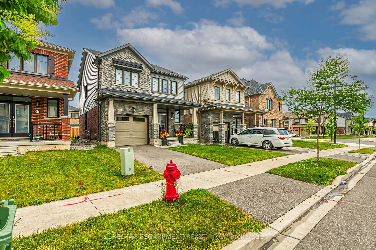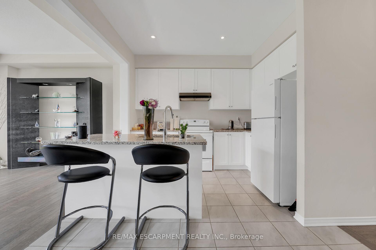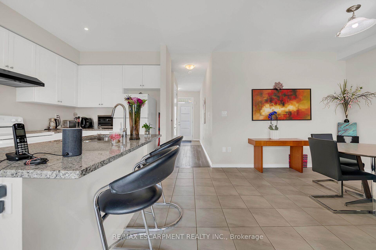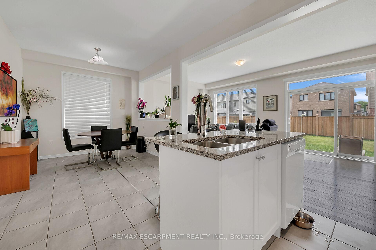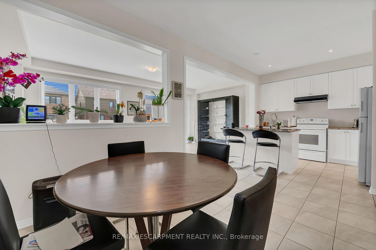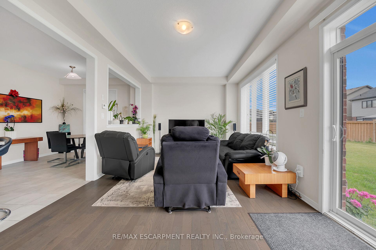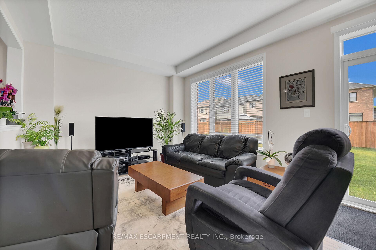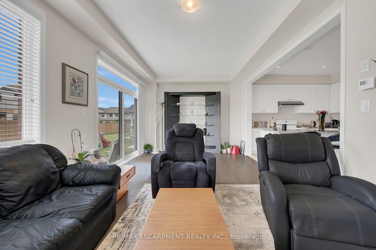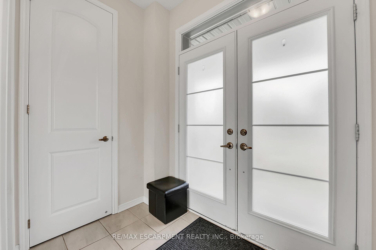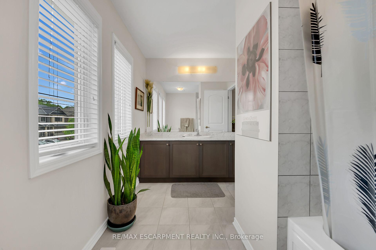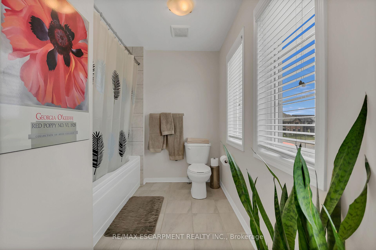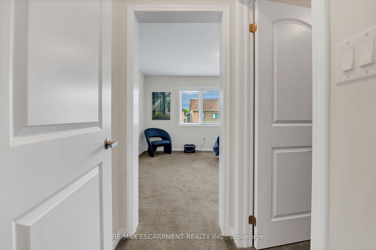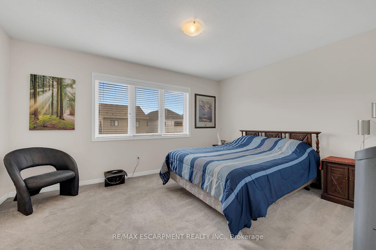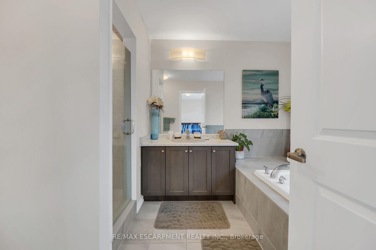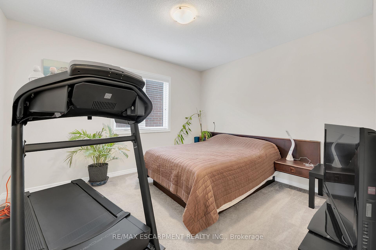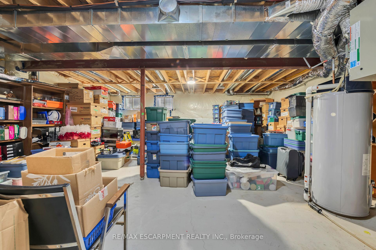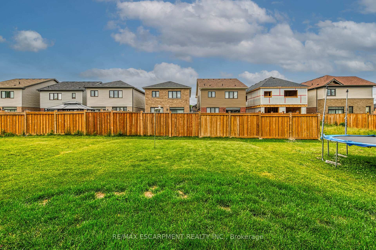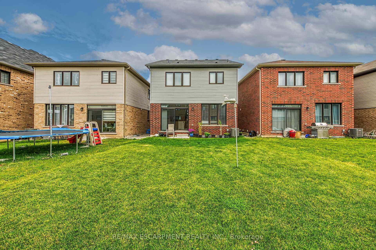$925,000
Available - For Sale
Listing ID: X12236335
57 Queen Mary Boul , Hamilton, L8J 0M4, Hamilton
| Welcome to this elegant 2020 built with exceptional curb appeal house situated in one of the Stoney Creek mountain's most sought-after neighborhoods. A perfect neighbourhood to raise your family offering the perfect combination of comfort, style, and convenience. The home also boasts modern fixtures and finishes in every room, adding a contemporary flair to the space. Spacious main level with 9 feet ceiling, elegant oak staircase with wrought iron spindles, and upgraded finishes throughout. The eat-in kitchen boasts granite counters, extended-height cabinetry in a designer finish. Located just minutes from the Redhill Expressway, Heritage Green Park, and scenic Escarpment Trail access, you'll enjoy quick access to major routes, outdoor recreation, and local shops and amenities. This home offers the perfect balance of peaceful surroundings and urban convenience. |
| Price | $925,000 |
| Taxes: | $5364.72 |
| Occupancy: | Tenant |
| Address: | 57 Queen Mary Boul , Hamilton, L8J 0M4, Hamilton |
| Directions/Cross Streets: | Bedrock and First Road West |
| Rooms: | 6 |
| Bedrooms: | 3 |
| Bedrooms +: | 0 |
| Family Room: | T |
| Basement: | Full, Unfinished |
| Level/Floor | Room | Length(ft) | Width(ft) | Descriptions | |
| Room 1 | Main | Kitchen | 21.75 | 10.99 | |
| Room 2 | Main | Great Roo | 22.07 | 11.51 | |
| Room 3 | Main | Bathroom | 2 Pc Bath | ||
| Room 4 | Second | Primary B | 14.4 | 11.41 | 4 Pc Ensuite, Walk-In Closet(s) |
| Room 5 | Second | Bedroom | 10 | 12.5 | |
| Room 6 | Second | Bedroom | 10.5 | 12 | |
| Room 7 | Second | Laundry |
| Washroom Type | No. of Pieces | Level |
| Washroom Type 1 | 2 | Main |
| Washroom Type 2 | 4 | Second |
| Washroom Type 3 | 4 | Second |
| Washroom Type 4 | 0 | |
| Washroom Type 5 | 0 |
| Total Area: | 0.00 |
| Approximatly Age: | 0-5 |
| Property Type: | Detached |
| Style: | 2-Storey |
| Exterior: | Brick, Vinyl Siding |
| Garage Type: | Attached |
| (Parking/)Drive: | Private |
| Drive Parking Spaces: | 1 |
| Park #1 | |
| Parking Type: | Private |
| Park #2 | |
| Parking Type: | Private |
| Pool: | None |
| Approximatly Age: | 0-5 |
| Approximatly Square Footage: | 1500-2000 |
| CAC Included: | N |
| Water Included: | N |
| Cabel TV Included: | N |
| Common Elements Included: | N |
| Heat Included: | N |
| Parking Included: | N |
| Condo Tax Included: | N |
| Building Insurance Included: | N |
| Fireplace/Stove: | N |
| Heat Type: | Forced Air |
| Central Air Conditioning: | Central Air |
| Central Vac: | N |
| Laundry Level: | Syste |
| Ensuite Laundry: | F |
| Sewers: | Sewer |
$
%
Years
This calculator is for demonstration purposes only. Always consult a professional
financial advisor before making personal financial decisions.
| Although the information displayed is believed to be accurate, no warranties or representations are made of any kind. |
| RE/MAX ESCARPMENT REALTY INC. |
|
|

Hassan Ostadi
Sales Representative
Dir:
416-459-5555
Bus:
905-731-2000
Fax:
905-886-7556
| Virtual Tour | Book Showing | Email a Friend |
Jump To:
At a Glance:
| Type: | Freehold - Detached |
| Area: | Hamilton |
| Municipality: | Hamilton |
| Neighbourhood: | Stoney Creek |
| Style: | 2-Storey |
| Approximate Age: | 0-5 |
| Tax: | $5,364.72 |
| Beds: | 3 |
| Baths: | 3 |
| Fireplace: | N |
| Pool: | None |
Locatin Map:
Payment Calculator:

