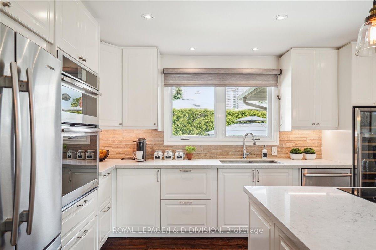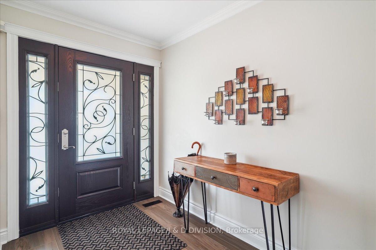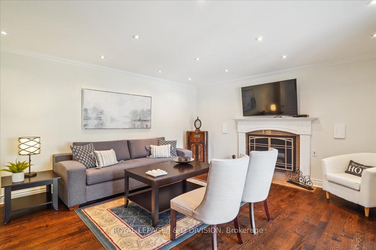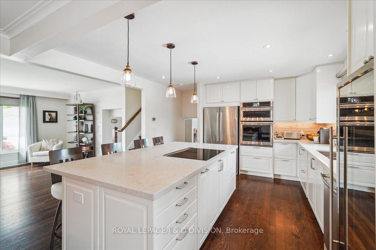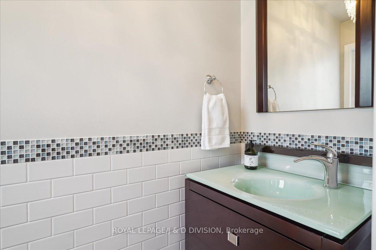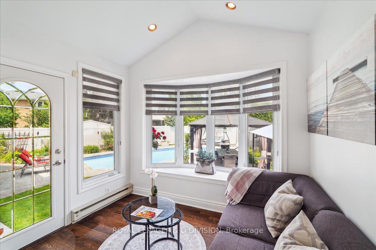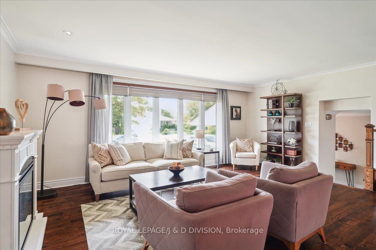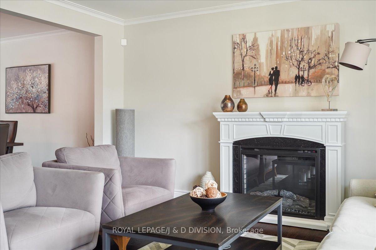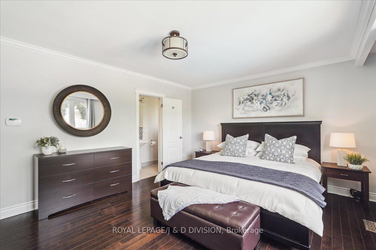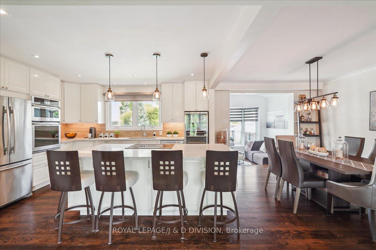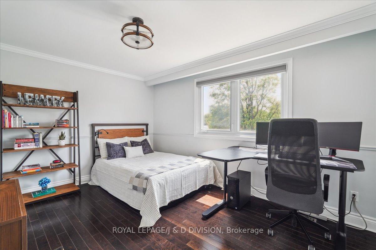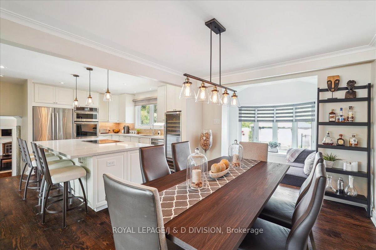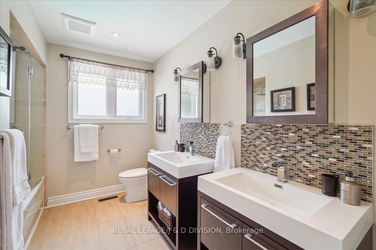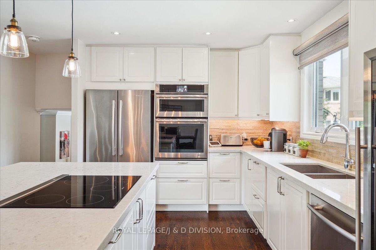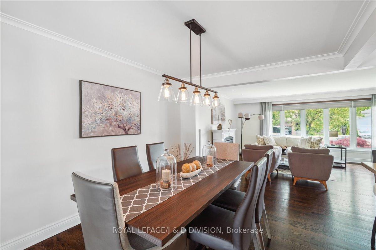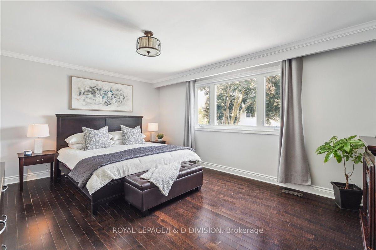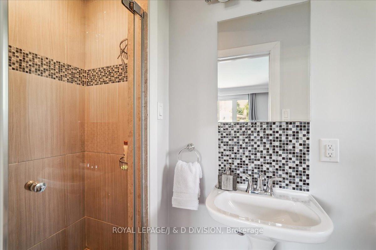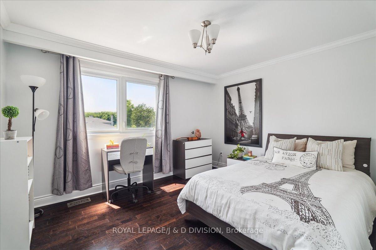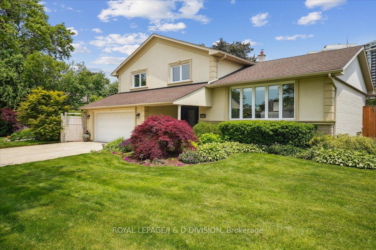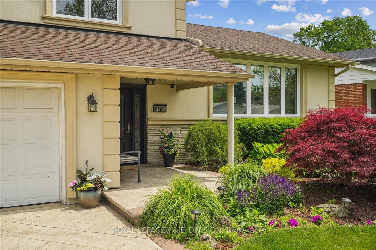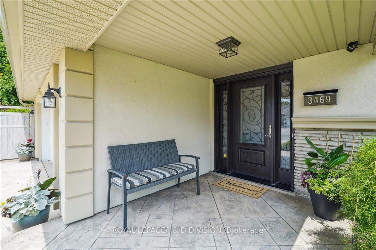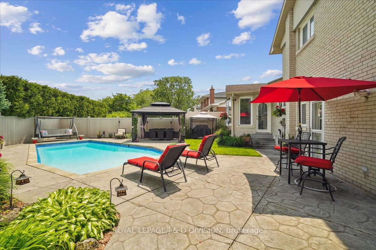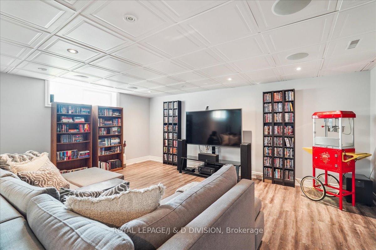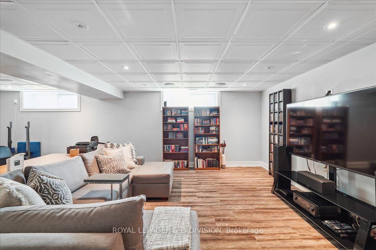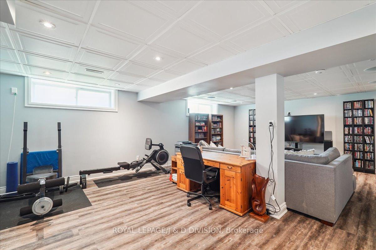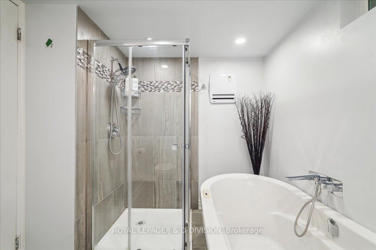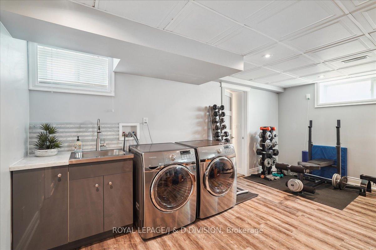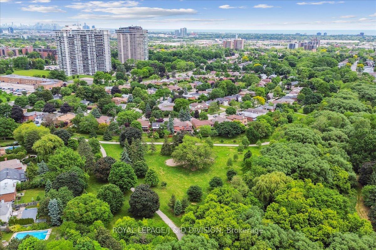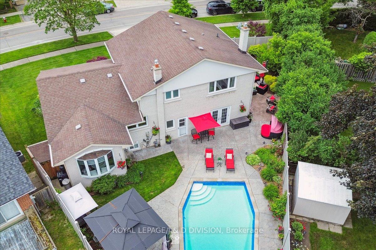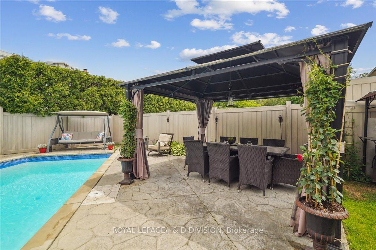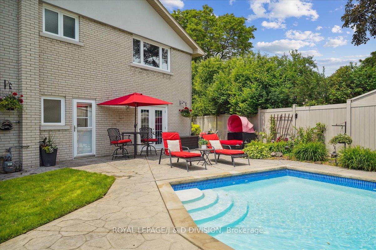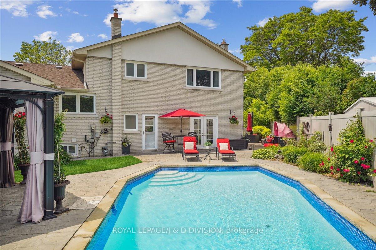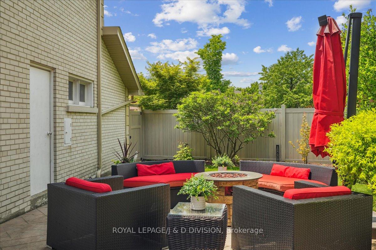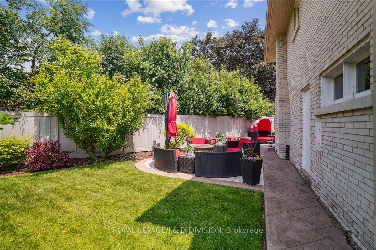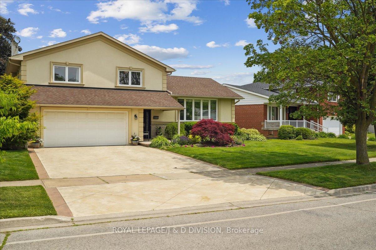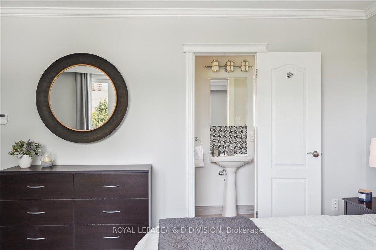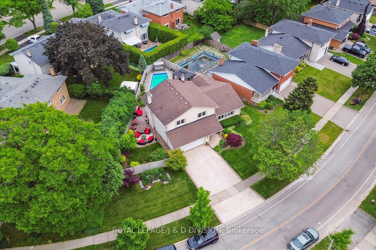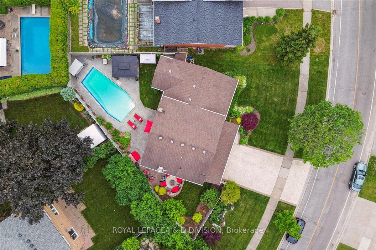$1,500,000
Available - For Sale
Listing ID: W12231212
3469 Grand Forks Road , Mississauga, L4Y 3N1, Peel
| Modern design meets timeless comfort. A perfect family retreat nestled on a picturesque, quiet street with mature trees in the heart of Applewood. Arrive to landscaped gardens, wide 2 car garage with storage, a stamped concrete drive and walkway. A thoughtful renovation awaits inside. The open-concept design is flooded with natural light, offering a bright and welcoming atmosphere with a spacious living and dining areas, hardwood floors and quality window coverings. The gourmet kitchen boasts quartz countertops, premium appliances, and a large island ideal for cooking and entertaining. There are 3 good sized bedrooms with ample closet space and a primary ensuite. The main-floor family room with a walk-out to the backyard allows for seamless indoor-outdoor living, while the recreation room is perfect for movie nights or family gatherings. A main floor den offers a quiet reading area while enjoying the outdoor view. A 128-bottle wine cellar awaits your collection. The outdoor space is a true highlight. Enjoy your private oasis with a heated inground pool, 12' x 12' gazebo, separate BBQ area, and a cozy firepit perfect for parties or relaxation. The pool shed offers convenient storage for pool accessories and an automatic sprinkler system keeps the gardens lush. The spacious back and side yards have plenty of room for kids, pets, and outdoor play. Applewood is a family-friendly neighbourhood with over 5 km of trails and parks, public schools, medical clinic, library and community centers offering a wide variety of activities, easy access to golf, tennis at the end of the street, shopping, and transit (MiWay, Dixie GO), highways and the airport. This home is the perfect blend of quality renovations, modern living, and outdoor space, all within a peaceful, green community. Dont miss the chance to call this Applewood gem your own. |
| Price | $1,500,000 |
| Taxes: | $9263.42 |
| Assessment Year: | 2025 |
| Occupancy: | Owner |
| Address: | 3469 Grand Forks Road , Mississauga, L4Y 3N1, Peel |
| Directions/Cross Streets: | Bloor / Golden Orchard Drive/Dixie |
| Rooms: | 7 |
| Rooms +: | 1 |
| Bedrooms: | 3 |
| Bedrooms +: | 0 |
| Family Room: | T |
| Basement: | Finished, Crawl Space |
| Level/Floor | Room | Length(ft) | Width(ft) | Descriptions | |
| Room 1 | Main | Foyer | Double Closet, 2 Pc Bath, Tile Floor | ||
| Room 2 | Upper | Kitchen | 12.99 | 14.01 | Quartz Counter, Centre Island, Hardwood Floor |
| Room 3 | Upper | Dining Ro | 12.99 | 10 | Hardwood Floor, Open Concept, Crown Moulding |
| Room 4 | Upper | Living Ro | 14.01 | 18.99 | Picture Window, Hardwood Floor, Open Concept |
| Room 5 | Main | Den | 6.99 | 10 | W/O To Yard, Hardwood Floor |
| Room 6 | Second | Primary B | 12.99 | 16.4 | Double Closet, Hardwood Floor, 3 Pc Ensuite |
| Room 7 | Second | Bedroom 2 | 10.59 | 14.17 | Closet, Hardwood Floor |
| Room 8 | Second | Bedroom 3 | 10.59 | 12.76 | Closet, Hardwood Floor |
| Room 9 | Main | Family Ro | 14.99 | 17.65 | W/O To Yard, Hardwood Floor |
| Room 10 | Lower | Recreatio | 26.4 | 18.24 | 4 Pc Bath, Laminate, Above Grade Window |
| Room 11 | Lower | Utility R | 12.76 | 6.26 |
| Washroom Type | No. of Pieces | Level |
| Washroom Type 1 | 2 | Main |
| Washroom Type 2 | 5 | Upper |
| Washroom Type 3 | 3 | Upper |
| Washroom Type 4 | 3 | Lower |
| Washroom Type 5 | 0 | |
| Washroom Type 6 | 2 | Main |
| Washroom Type 7 | 5 | Upper |
| Washroom Type 8 | 3 | Upper |
| Washroom Type 9 | 3 | Lower |
| Washroom Type 10 | 0 |
| Total Area: | 0.00 |
| Approximatly Age: | 51-99 |
| Property Type: | Detached |
| Style: | Sidesplit |
| Exterior: | Brick, Stucco (Plaster) |
| Garage Type: | Built-In |
| (Parking/)Drive: | Private Do |
| Drive Parking Spaces: | 2 |
| Park #1 | |
| Parking Type: | Private Do |
| Park #2 | |
| Parking Type: | Private Do |
| Pool: | Inground |
| Other Structures: | Garden Shed |
| Approximatly Age: | 51-99 |
| Approximatly Square Footage: | 2000-2500 |
| Property Features: | Fenced Yard, Greenbelt/Conserva |
| CAC Included: | N |
| Water Included: | N |
| Cabel TV Included: | N |
| Common Elements Included: | N |
| Heat Included: | N |
| Parking Included: | N |
| Condo Tax Included: | N |
| Building Insurance Included: | N |
| Fireplace/Stove: | N |
| Heat Type: | Forced Air |
| Central Air Conditioning: | Central Air |
| Central Vac: | N |
| Laundry Level: | Syste |
| Ensuite Laundry: | F |
| Sewers: | Sewer |
$
%
Years
This calculator is for demonstration purposes only. Always consult a professional
financial advisor before making personal financial decisions.
| Although the information displayed is believed to be accurate, no warranties or representations are made of any kind. |
| ROYAL LEPAGE/J & D DIVISION |
|
|

Hassan Ostadi
Sales Representative
Dir:
416-459-5555
Bus:
905-731-2000
Fax:
905-886-7556
| Virtual Tour | Book Showing | Email a Friend |
Jump To:
At a Glance:
| Type: | Freehold - Detached |
| Area: | Peel |
| Municipality: | Mississauga |
| Neighbourhood: | Applewood |
| Style: | Sidesplit |
| Approximate Age: | 51-99 |
| Tax: | $9,263.42 |
| Beds: | 3 |
| Baths: | 4 |
| Fireplace: | N |
| Pool: | Inground |
Locatin Map:
Payment Calculator:

