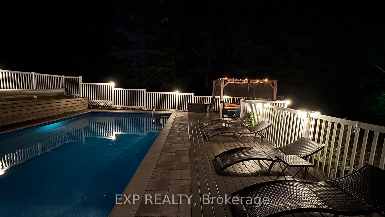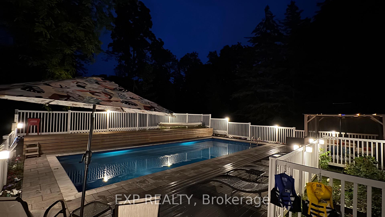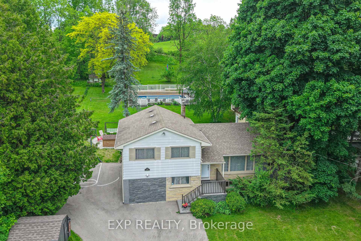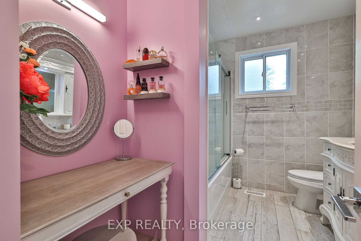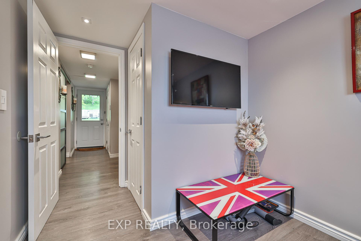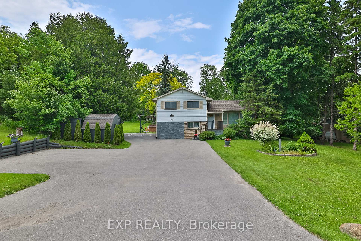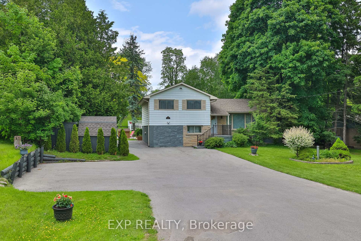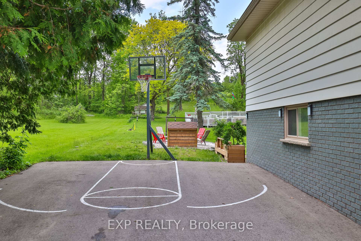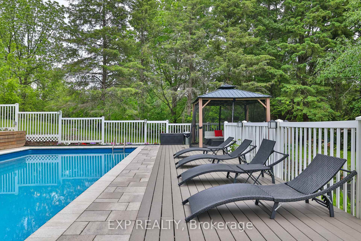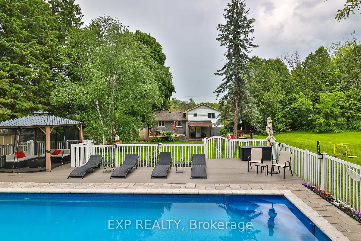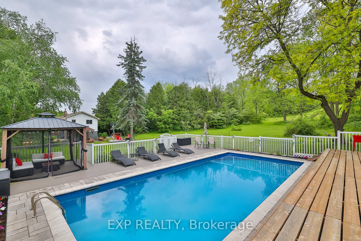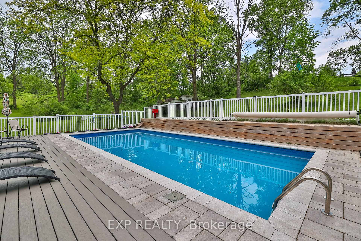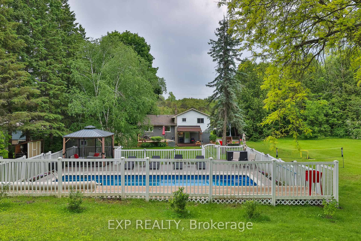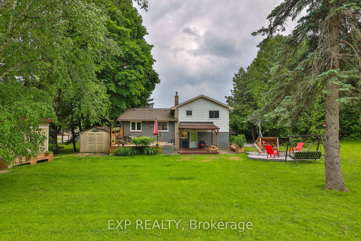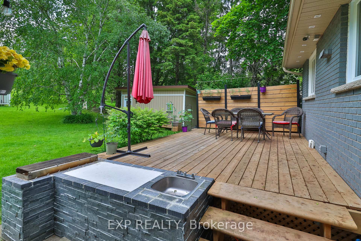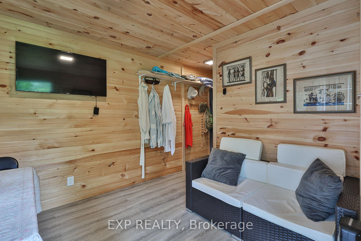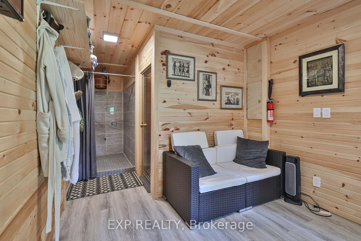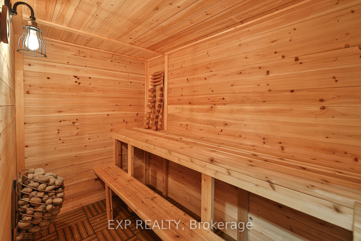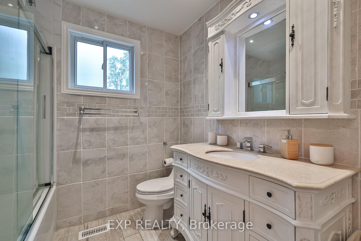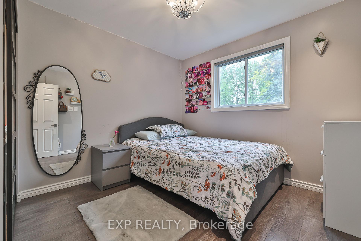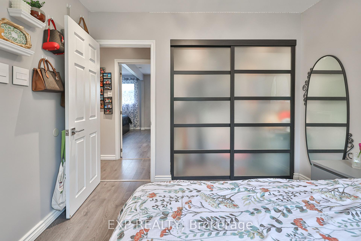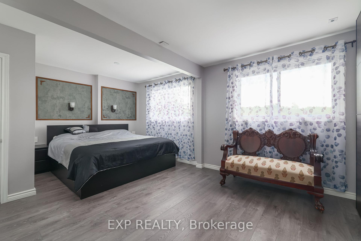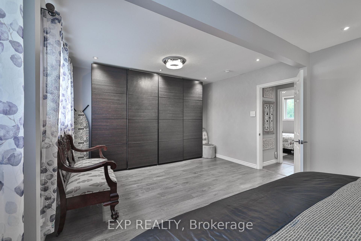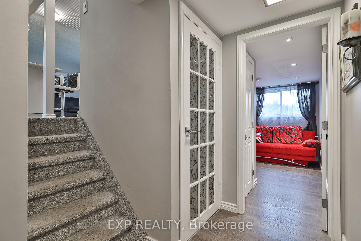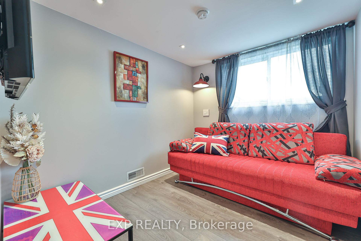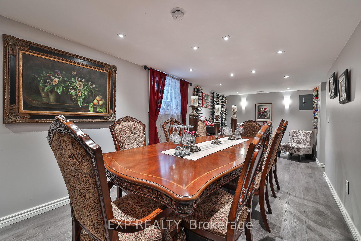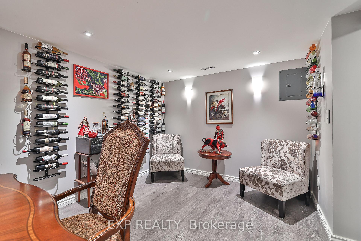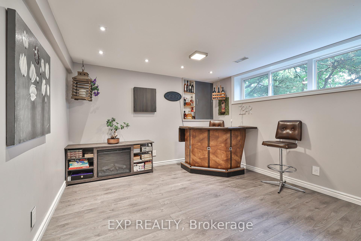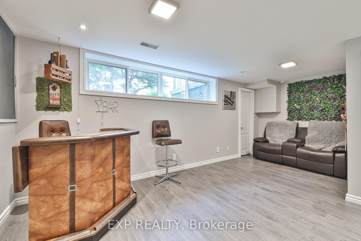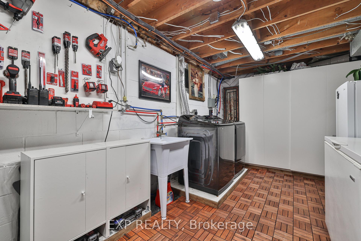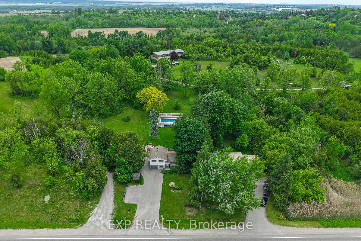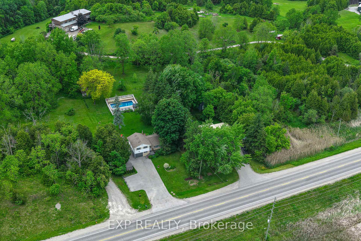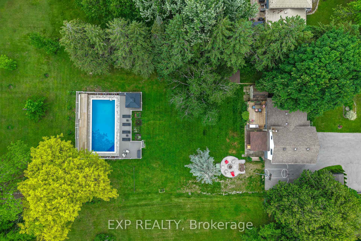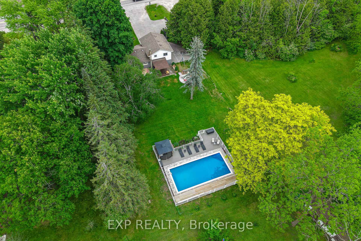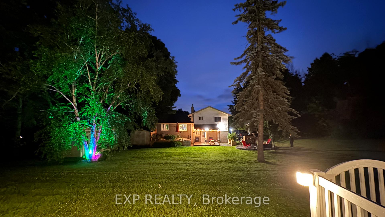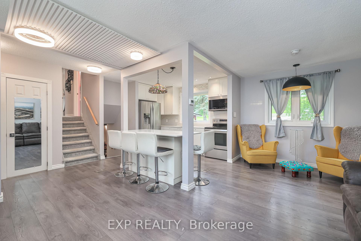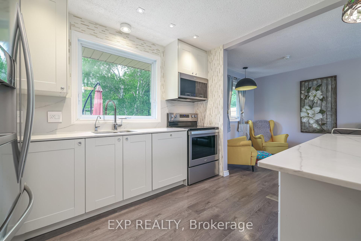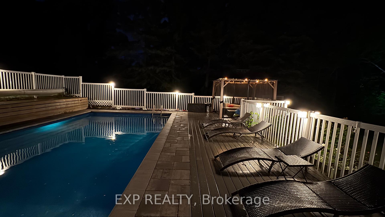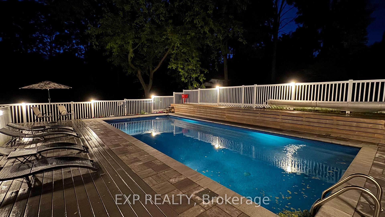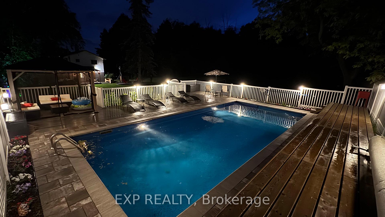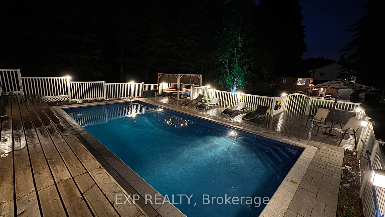$1,099,000
Available - For Sale
Listing ID: N12236192
1288 Queensville Side , East Gwillimbury, L0G 1R0, York
| Welcome to your private retreat! Nestled on a picturesque 0.6-acre lot, this beautifully renovated 3-bedroom, 1.5-bathroom home offers the perfect blend of modern comfort, outdoor living, and natural serenity. Surrounded by mature trees and lush greenery, the home boasts scenic views, a new patio and deck with outdoor kitchen sink and table, fire pit, gazebo, and a custom-built outdoor sauna houseall centered around a stunning inground pool, ideal for entertaining family and friends.Inside, you'll find a bright and spacious layout with a renovated kitchen and bathrooms, new windows, and a finished basement featuring a cozy rec room and laundry/mechanical area.Enjoy peace of mind and utility savings with a range of recent upgrades, including a new tankless water heater, air conditioning unit, water pumps, well filtration system for clean drinking water, new asphalt driveway with basketball hoop, and a security camera system. The home is powered by three 500L propane tanks with remote monitoring, and includes owned well and septic systemsno water or sewer bills. Additional features include 2 sump pumps, a water softener with salt dispenser, and a pressure tank system.Located just minutes from Hwy 404, top-rated schools, Vinces Market, and the GO Station, this move-in ready home offers the perfect balance of convenience, privacy, and outdoor luxury. |
| Price | $1,099,000 |
| Taxes: | $3622.00 |
| Assessment Year: | 2024 |
| Occupancy: | Owner |
| Address: | 1288 Queensville Side , East Gwillimbury, L0G 1R0, York |
| Directions/Cross Streets: | Leslie/Queensville Sideroad |
| Rooms: | 6 |
| Rooms +: | 1 |
| Bedrooms: | 3 |
| Bedrooms +: | 0 |
| Family Room: | T |
| Basement: | Finished |
| Level/Floor | Room | Length(ft) | Width(ft) | Descriptions | |
| Room 1 | Upper | Primary B | 32.83 | 42.61 | Laminate, Closet, Window |
| Room 2 | Upper | Bedroom 2 | 32.83 | 33.59 | Laminate, Closet, Window |
| Room 3 | Upper | Bathroom | |||
| Room 4 | Main | Living Ro | 50.05 | 38.54 | Laminate, Large Window, North View |
| Room 5 | Main | Kitchen | 31.19 | 29.49 | Quartz Counter, Laminate, Window |
| Room 6 | Lower | Dining Ro | 62.84 | 38.54 | Laminate, Sliding Doors, Window |
| Room 7 | Lower | Bedroom 3 | 50.05 | 29.49 | Laminate, Closet, Window |
| Room 8 | Lower | Bathroom | |||
| Room 9 | Basement | Recreatio | 42.08 | 29.19 | Laminate, Closet, Window |
| Room 10 | Basement | Laundry | 62.84 | 41.43 |
| Washroom Type | No. of Pieces | Level |
| Washroom Type 1 | 2 | Lower |
| Washroom Type 2 | 3 | Upper |
| Washroom Type 3 | 0 | |
| Washroom Type 4 | 0 | |
| Washroom Type 5 | 0 | |
| Washroom Type 6 | 2 | Lower |
| Washroom Type 7 | 3 | Upper |
| Washroom Type 8 | 0 | |
| Washroom Type 9 | 0 | |
| Washroom Type 10 | 0 |
| Total Area: | 0.00 |
| Property Type: | Detached |
| Style: | Sidesplit 3 |
| Exterior: | Cedar, Vinyl Siding |
| Garage Type: | Other |
| Drive Parking Spaces: | 15 |
| Pool: | Inground |
| Approximatly Square Footage: | 1100-1500 |
| CAC Included: | N |
| Water Included: | N |
| Cabel TV Included: | N |
| Common Elements Included: | N |
| Heat Included: | N |
| Parking Included: | N |
| Condo Tax Included: | N |
| Building Insurance Included: | N |
| Fireplace/Stove: | N |
| Heat Type: | Forced Air |
| Central Air Conditioning: | Central Air |
| Central Vac: | N |
| Laundry Level: | Syste |
| Ensuite Laundry: | F |
| Sewers: | Septic |
$
%
Years
This calculator is for demonstration purposes only. Always consult a professional
financial advisor before making personal financial decisions.
| Although the information displayed is believed to be accurate, no warranties or representations are made of any kind. |
| EXP REALTY |
|
|

Hassan Ostadi
Sales Representative
Dir:
416-459-5555
Bus:
905-731-2000
Fax:
905-886-7556
| Book Showing | Email a Friend |
Jump To:
At a Glance:
| Type: | Freehold - Detached |
| Area: | York |
| Municipality: | East Gwillimbury |
| Neighbourhood: | Rural East Gwillimbury |
| Style: | Sidesplit 3 |
| Tax: | $3,622 |
| Beds: | 3 |
| Baths: | 2 |
| Fireplace: | N |
| Pool: | Inground |
Locatin Map:
Payment Calculator:

